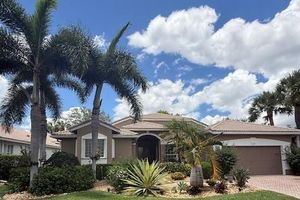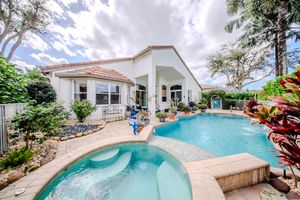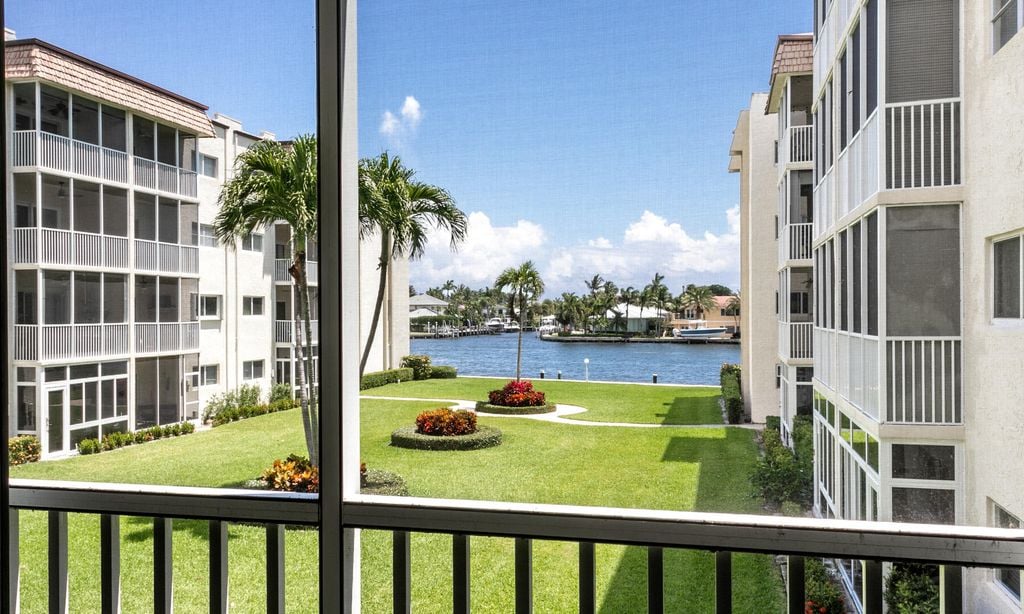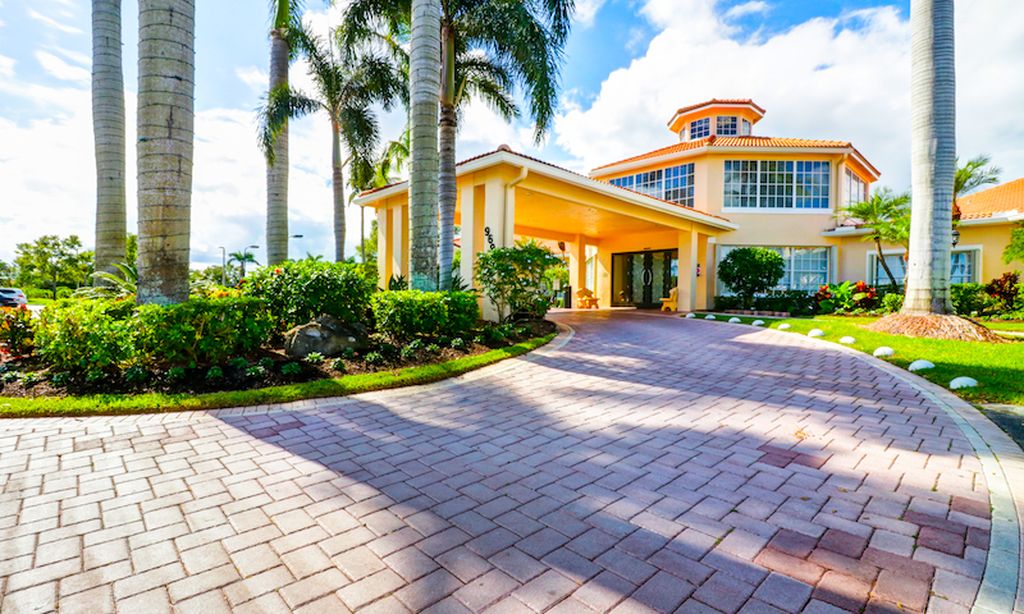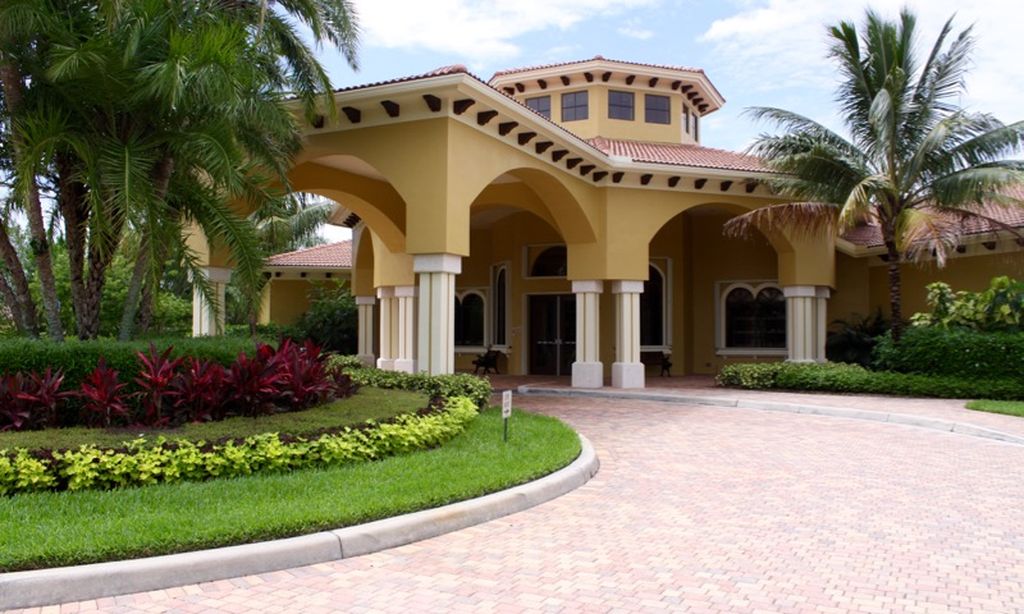- 4 beds
- 2 baths
- 2,757 sq ft
7665 Lockhart Way, Boynton Beach, FL, 33437
Community: Avalon Estates
-
Home type
Single family
-
Year built
2004
-
Lot size
8,816 sq ft
-
Price per sq ft
$163
-
Taxes
$4976 / Yr
-
HOA fees
$461 / Mo
-
Last updated
29 months ago
-
Views
2
Questions? Call us: (561) 293-4953
Overview
This is a truly remarkable home. 4 bedrooms, a wonderfully functional 29x20 Great Room design that is both warm and cozy, and a terrific layout for entertaining! Brazilian cherry wood floors in public areas; tile and carpet elsewhere. High ceilings up to 13', crown molding, and lots of natural light. Formal dining room. The kitchen - oh that kitchen! - solid ''absolute black'' granite counters, top of line S/S appliances inc. double wall oven, 42'' solid wood cabinets, walk-in pantry, a recipe desk and an expanded breakfast area with a great view! Master suite is huge, 2 walk-in custom closets. MBath has dual marble counters, frameless shower. Screened patio, huge private back yard, room for pool. 2-zone A/C; reverse osmosis water system. Accordion shutters. Newly renovated club house.
Interior
Appliances
- Electric Garage Door, Dishwasher, Disposal, Dryer, Ice Maker, Microwave, Electric Range, Refrigerator, Smoke Detector, Built-In Oven, Washer, Electric Water Heater, Water Softener Owned
Bedrooms
- Bedrooms: 4
Bathrooms
- Total bathrooms: 2
- Half baths: 1
- Full baths: 2
Laundry
- Laundry Tub
- Inside
Cooling
- Central Air, Zoned
Heating
- Central, Electric
Fireplace
- None
Features
- Entrance Foyer, Pantry, Garden Tub/Roman Tub, Split Bedrooms, High Ceilings, Walk-In Closet(s), Great Room, Breakfast Area, Separate/Formal Dining Room, Snack Bar, Arched Window(s), Bay Window, Blinds, Drapes, Plantation Shutters, Single Hung Metal Window(s), Sliding Window(s), Tinted Window(s), Dual Sinks, Separate Shower, Bathtub, Storm Shutters
Size
- 2,757 sq ft
Exterior
Private Pool
- No
Patio & Porch
- Covered Patio, Screened Patio
Roof
- Concrete,Tile,Spanish Tile
Garage
- Attached
- Garage Spaces: 2
- Two Or More Spaces
- Decorative Driveway
- Attached Garage
- Restrictions
Carport
- None
Year Built
- 2004
Lot Size
- 8,816 sq ft
Waterfront
- No
Community Info
HOA Fee
- $461
- Frequency: Monthly
Taxes
- Annual amount: $4,975.81
- Tax year: 2015
Senior Community
- Yes
Features
- Basketball Court, Bike/Walking Path, Billiard Room, Clubhouse, Community Room, Exercise Room, Game Room, Library, Lobby, Property Manager On Site, Pool, Putting Green, Sauna, Shuffleboard, Spa/Hot Tub, Tennis Court(s), Whirlpool
Location
- City: Boynton Beach
- County/Parrish: Palm Beach
Listing courtesy of: Charles Sakolsky, Illustrated Properties
Source: Rapb
MLS ID: RX-10274954
All listings featuring the BMLS logo are provided by BeachesMLS Inc. This information is not verified for authenticity or accuracy and is not guaranteed. Copyright 2025 Beaches Multiple Listing Service, Inc.
Want to learn more about Avalon Estates?
Here is the community real estate expert who can answer your questions, take you on a tour, and help you find the perfect home.
Get started today with your personalized 55+ search experience!
Homes Sold:
55+ Homes Sold:
Sold for this Community:
Avg. Response Time:
Community Key Facts
Age Restrictions
- 55+
Amenities & Lifestyle
- See Avalon Estates amenities
- See Avalon Estates clubs, activities, and classes
Homes in Community
- Total Homes: 365
- Home Types: Single-Family
Gated
- Yes
Construction
- Construction Dates: 2003 - 2005
- Builder: Northstar Homes, Engle Homes
Similar homes in this community
Popular cities in Florida
The following amenities are available to Avalon Estates - Boynton Beach, FL residents:
- Clubhouse/Amenity Center
- Fitness Center
- Indoor Pool
- Outdoor Pool
- Aerobics & Dance Studio
- Hobby & Game Room
- Card Room
- Arts & Crafts Studio
- Performance/Movie Theater
- Computers
- Library
- Billiards
- Walking & Biking Trails
- Tennis Courts
- Pickleball Courts
- Bocce Ball Courts
- Shuffleboard Courts
- Horseshoe Pits
- Basketball Court
- Playground for Grandkids
- Outdoor Patio
- Steam Room/Sauna
- Golf Practice Facilities/Putting Green
- Picnic Area
- Gazebo
- Locker Rooms
There are plenty of activities available in Avalon Estates. Here is a sample of some of the clubs, activities and classes offered here.
- Art Shows
- Arts & Crafts
- Bariatric Support
- Billiards
- Bocce Ball
- Book Club
- Canasta
- Ceramics
- CPR Classes
- Dancing
- Fitness Classes
- Girl Talk
- Golf
- Hadassah
- Horseshoes
- International Club
- Jazz Group
- Lectures
- Men's Club
- Men's Poker
- Music in the Park
- Painting
- Pet Club
- Pool Parties
- Sculpt
- Entertainment Shows
- Shuffleboard
- Tennis Club
- Weekend Trips
- Women's Club
- Yoga

