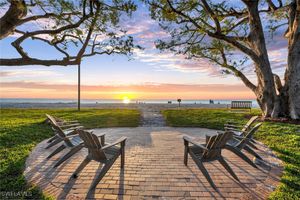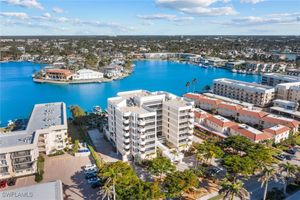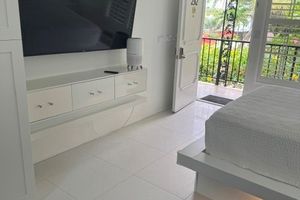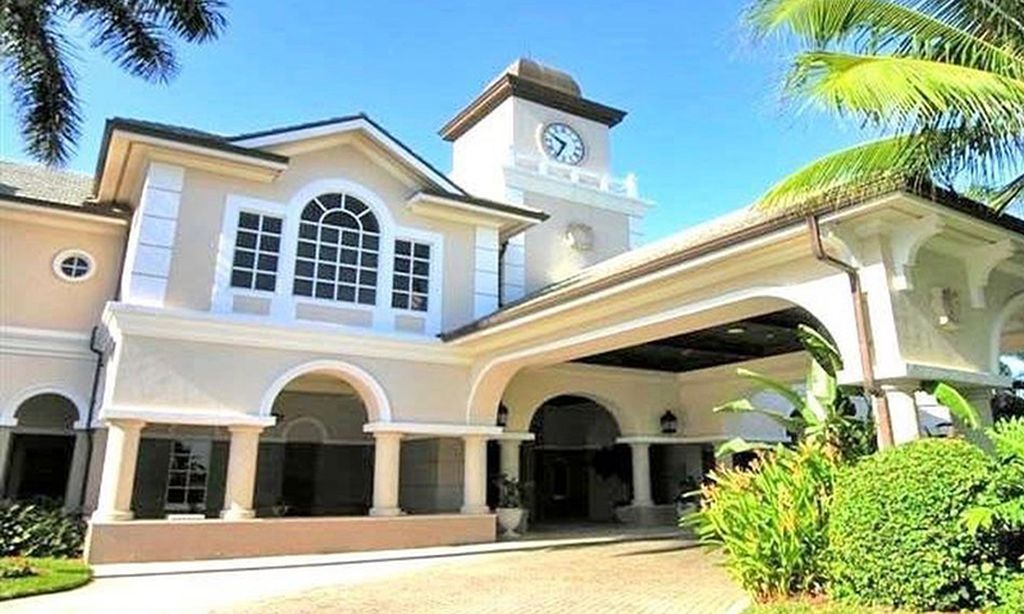-
Home type
Single family
-
Year built
2025
-
Lot size
13,939 sq ft
-
Price per sq ft
$1546
-
Taxes
$18944 / Yr
-
Last updated
4 days ago
Questions? Call us: (239) 399-5702
Overview
STRATEGICALLY LOCATED NEW CONSTRUCTION 4/5 BDRM POOL HOME makes for a solid investment! Immerse yourself in one of the most coveted Naples neighborhoods "The Moorings," with upscale beaches, world-class dining, and private clubs just moments from your door. Positioned on a quiet, low-traffic street in the X-Zone (low flood risk). Perfectly crafted by builder "Robert D'Angelo Jr Custom Homes," finishes by "Oak and Fifth Design," and beautiful decor/furnishings by "Clive Daniels." The grand entrance offers a 4-panel glass Mahogany-finished impact entry door, meticulously designed Cypress Corbels and Boral Saxony Slate Tile Roof. Professionally landscaped with twin Medjool palms and dramatic 3D effect art lighting. Inside, 8” European White Oak hardwood flooring flows throughout, accented by 9 ½” baseboards and custom inlays. The open-concept living and dining area showcases a custom oak feature wall and art lighting, perfect for both intimate gatherings and grand entertaining. A beautiful custom kitchen with white contemporary cabinetry, 12’ island with River Blue Extra Quartzite countertops, and professional-grade SubZero/Wolf/Cove appliances, including an LP gas range top. A walk-in pantry with shelving and quartz countertops completes this culinary haven. The Master Suite offers a spa-like retreat, boasting a wet room, a freestanding soaking tub, rain shower, marble herringbone mosaic tile flooring, two separate restrooms, and custom dual vanities with Calacatta Dolomite Quartzite countertops. Two expansive custom closets feature built-in mirrors, quartzite countertops, and locking jewelry drawers. FEATURES: * Oversized Master Suite and Three Additional Bedrooms, en-suite bathrooms and custom closet systems. * Two Additional Bonus Rooms offer many options. The "Den" is perfect space for cards, cocktails & conversation, and offers built-in cabinetry with two Sub Zero refrigerator drawers; and The "Office." All rooms offer sound proof insulation. * The Outdoor Oasis has an outdoor kitchen with a built-in LP gas grill, SubZero outdoor refrigerator, 60” linear fireplace, and motorized hurricane shutters & screens. * Resort-Style Pool & Spa has fire/fountain bowls and marble lanai pavers. * The Laundry Room has custom cabinetry, GE Steam Washer & Dryer, and a True undercounter ice maker and custom drying racks. MECHANICALS: This home is equipped with a 20kW generator, 500-gallon underground LP gas tank, two high-efficiency AC split systems, tankless water heaters, Icynene spray foam insulation, a security system, and a whole-house audio and network system. Three car garage spaces, both have drop down ladder attic access and epoxy floors. LOCATION-LOCATION-LOCATION: 1.5 Miles to "The Moorings Beach," 2.5 Miles to the newly constructed "Four Seasons Beach & Golf Club," 3 Miles to Downtown Naples 5th Ave Dining/Shopping. This proximity adds to a sound valuable investment with wealth and growth all around.
Interior
Appliances
- Built-In Oven, Double Oven, Dishwasher, Freezer, Gas Cooktop, Disposal, Ice Maker, Microwave, Range, Refrigerator, Separate Ice Machine, Wine Cooler
Bedrooms
- Bedrooms: 4
Bathrooms
- Total bathrooms: 5
- Half baths: 1
- Full baths: 4
Laundry
- Washer Hookup
- Dryer Hookup
- Inside
- Laundry Tub
Cooling
- Central Air, Ceiling Fan(s), Electric, Zoned
Heating
- Central, Electric
Fireplace
- None
Features
- Attic Access, Wet Bar, Breakfast Bar, Built-in Features, Bedroom on Main Level, Bathtub, Closet Cabinetry, Coffered Ceiling(s), Separate/Formal Dining Room, Dual Sinks, Entrance Foyer, Eat-in Kitchen, Fireplace, Kitchen Island, Multiple Shower Heads, Main Level Primary, Pantry, Pull Down Attic Stairs, Sitting Area In Primary Bedroom, Separate Shower, Cable TV
Size
- 4,043 sq ft
Exterior
Private Pool
- Yes
Patio & Porch
- Lanai, Patio, Porch, Screened
Roof
- Tile
Garage
- Attached
- Garage Spaces: 3
- Attached
- Driveway
- Garage
- Paved
- GarageDoorOpener
Carport
- None
Year Built
- 2025
Lot Size
- 0.32 acres
- 13,939 sq ft
Waterfront
- No
Water Source
- Public
Sewer
- Public Sewer
Community Info
Taxes
- Annual amount: $18,944.29
- Tax year: 2024
Senior Community
- No
Listing courtesy of: Susan Sipich, Susan Sipich Listing Agent Contact Information: [email protected]
Source: Swflnt
MLS ID: 225023117
Copyright 2025 Southwest Florida MLS. All rights reserved. Information deemed reliable but not guaranteed. The data relating to real estate for sale on this website comes in part from the IDX Program of the Southwest Florida Association of Realtors. Real estate listings held by brokerage firms other than 55places.com are marked with the Broker Reciprocity logo and detailed information about them includes the name of the listing broker.
Moorings Real Estate Agent
Want to learn more about Moorings?
Here is the community real estate expert who can answer your questions, take you on a tour, and help you find the perfect home.
Get started today with your personalized 55+ search experience!
Want to learn more about Moorings?
Get in touch with a community real estate expert who can answer your questions, take you on a tour, and help you find the perfect home.
Get started today with your personalized 55+ search experience!
Homes Sold:
55+ Homes Sold:
Sold for this Community:
Avg. Response Time:
Community Key Facts
Age Restrictions
- None
Amenities & Lifestyle
- See Moorings amenities
- See Moorings clubs, activities, and classes
Homes in Community
- Total Homes: 4,000
- Home Types: Single-Family, Condos
Gated
- No
Construction
- Construction Dates: 1957 - Present
Similar homes in this community
Popular cities in Florida
The following amenities are available to Moorings - Naples, FL residents:
- Clubhouse/Amenity Center
- Golf Course
- Multipurpose Room
- Gazebo
- Boat Launch
- Beach
- Dining
There are plenty of activities available in Moorings. Here is a sample of some of the clubs, activities and classes offered here.
- Boating
- Fishing
- Golf
- Social Events and Clubs








