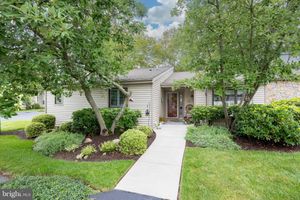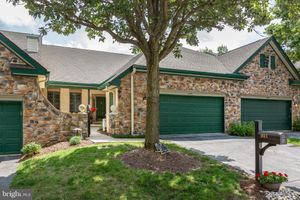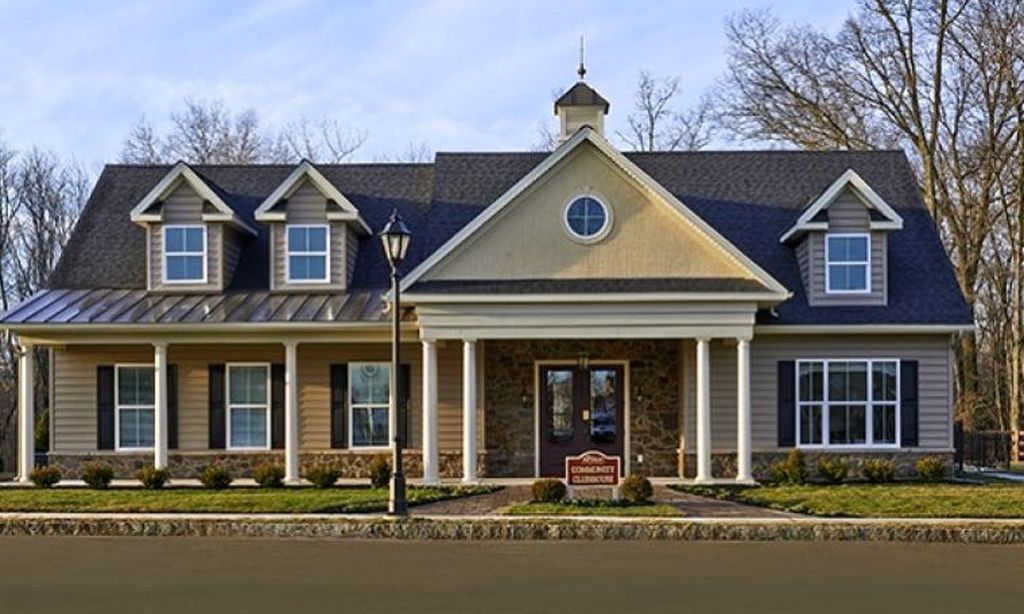
- 2 beds
- 3 baths
- 2,197 sq ft
774 Inverness Dr # 774, West Chester, PA, 19380
Community: Hershey’s Mill
-
Year built
1985
-
Lot size
1,597 sq ft
-
Price per sq ft
$204
-
Taxes
$5634 / Yr
-
HOA fees
$2489 / Qtr
-
Last updated
1 day ago
-
Views
7
Questions? Call us: (484) 759-7575
Overview
Hershey Mill Opportunity - Spacious end unit in Inverness Village. Welcome to Inverness Village in Hershey’s Mill! Houses in the Inverness Village have freshly painted siding, new roofs and a plan for new pavements (2026). This spacious house is a Goshen Model with 2 bedrooms, 3 bathrooms and two bonus rooms in the partially finished basement. It has a 1 car detached garage in front of the house. The large living room has some built in cabinets and a vaulted ceiling with skylights that brings in the natural light and a fireplace for a warm atmosphere in the cold months. The dining room adjoins the living room and has sliding doors to the patio. The eat-in kitchen has lots of light with a window seat and sliding doors to the flagstone patio. The separate laundry room was designed smartly with a pocket door and shelves to store cleaning supplies. The large primary bedroom has a spacious walk in closet and attached full bathroom with a walk in shower. The second bedroom has a built in dresser, large walk-in closet and shares the hall bathroom. In the lower level are two rooms: one large room with 2 closets and a smaller room with a closet that can be used as an office/den. There is plenty of storage space in the very sizable unfinished part of the basement. Don't miss out on this incredible opportunity in Hershey's Mill.
Interior
Bedrooms
- Bedrooms: 2
Bathrooms
- Total bathrooms: 3
- Full baths: 3
Cooling
- Central A/C
Heating
- Heat Pump(s)
Fireplace
- 1
Features
- Carpet, Ceiling Fan(s), Combination Dining/Living, Entry Level Bedroom, Kitchen - Eat-In, Skylight(s)
Levels
- 1
Size
- 2,197 sq ft
Exterior
Private Pool
- No
Garage
- Garage Spaces: 1
Carport
- None
Year Built
- 1985
Lot Size
- 0.04 acres
- 1,597 sq ft
Waterfront
- No
Water Source
- Public
Sewer
- Private Sewer
Community Info
HOA Fee
- $2,489
- Frequency: Quarterly
- Includes: Billiard Room, Cable, Community Center, Common Grounds, Dog Park, Gated Community, Golf Course Membership Available, Jog/Walk Path, Meeting Room, Pool - Outdoor, Recreational Center, Retirement Community, Shuffleboard, Swimming Pool, Tennis Courts
Taxes
- Annual amount: $5,634.00
- Tax year: 2024
Senior Community
- Yes
Location
- City: West Chester
- Township: EAST GOSHEN TWP
Listing courtesy of: Patricia Ann Doran, Compass Pennsylvania, LLC Listing Agent Contact Information: [email protected]
Source: Bright
MLS ID: PACT2103800
The information included in this listing is provided exclusively for consumers' personal, non-commercial use and may not be used for any purpose other than to identify prospective properties consumers may be interested in purchasing. The information on each listing is furnished by the owner and deemed reliable to the best of his/her knowledge, but should be verified by the purchaser. BRIGHT MLS and 55places.com assume no responsibility for typographical errors, misprints or misinformation. This property is offered without respect to any protected classes in accordance with the law. Some real estate firms do not participate in IDX and their listings do not appear on this website. Some properties listed with participating firms do not appear on this website at the request of the seller.
Want to learn more about Hershey’s Mill?
Here is the community real estate expert who can answer your questions, take you on a tour, and help you find the perfect home.
Get started today with your personalized 55+ search experience!
Homes Sold:
55+ Homes Sold:
Sold for this Community:
Avg. Response Time:
Community Key Facts
Age Restrictions
- 55+
Amenities & Lifestyle
- See Hershey’s Mill amenities
- See Hershey’s Mill clubs, activities, and classes
Homes in Community
- Total Homes: 1,720
- Home Types: Attached
Gated
- Yes
Construction
- Construction Dates: 1978 - 2005
- Builder: Multiple Builders
Similar homes in this community
Popular cities in Pennsylvania
The following amenities are available to Hershey’s Mill - West Chester, PA residents:
- Clubhouse/Amenity Center
- Golf Course
- Restaurant
- Outdoor Pool
- Hobby & Game Room
- Woodworking Shop
- Ballroom
- Library
- Billiards
- Walking & Biking Trails
- Tennis Courts
- Pickleball Courts
- Bocce Ball Courts
- Shuffleboard Courts
- Horseshoe Pits
- Lakes - Scenic Lakes & Ponds
- Gardening Plots
- Outdoor Patio
- Pet Park
- Golf Practice Facilities/Putting Green
- Multipurpose Room
- Misc.
There are plenty of activities available in Hershey's Mill. Here is a sample of some of the clubs, activities and classes offered here.
- Aerobic Dance Exercise
- Ageless Exercise
- Aquacise
- Art Group
- Baby Boomers Social Group
- Bible Study
- Bicycle Group
- Billiards
- Bingo
- Blood Drives
- Bocce Ball
- Book Discussion Groups
- Bowling
- Bridge Lessons
- Bus Trips
- Cards
- Ceramics
- Chess Club
- Circle of Friends
- Computer Club
- Concerts
- Couples Bridge
- Darts
- Dog Walk
- Dominoes
- Duplicate Bridge
- Entertainment in The Park
- Foreign Policy Group
- Games Group
- Garden Club
- Golf Club Group
- Havurah (Friends Group)
- Health Screenings
- Hearing Screening
- Horseshoes
- Investment Group
- Knitting Circle
- Lecture Series
- Library
- Lunch Bunch
- Mah Jongg
- Men's Bible Study
- Military Review
- Model Railroaders
- Paddle Tennis
- Parties
- Pets
- Pickleball
- Ping Pong
- Pinochle
- Players
- Poker
- Quilters
- Racquet Sports
- Rummikub
- Shopping Mall Bus Trip
- Shuffleboard
- Singers
- Ski "Schussers"
- Social Club
- Social Club Bridge
- Sports Group
- Stress Management Class
- Support Groups
- Swimming
- Tai Chi
- Tennis
- The Hershey's Mill Players
- The Hershey's Mill Sports Group
- Tuesday Bridgers
- TV Channel 20 Production
- Village Parties
- Volunteering
- Voting
- Walking Group
- Woodshop
- Yoga







