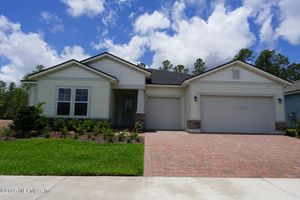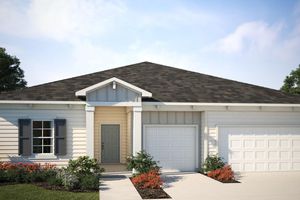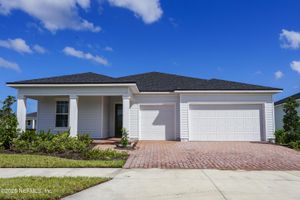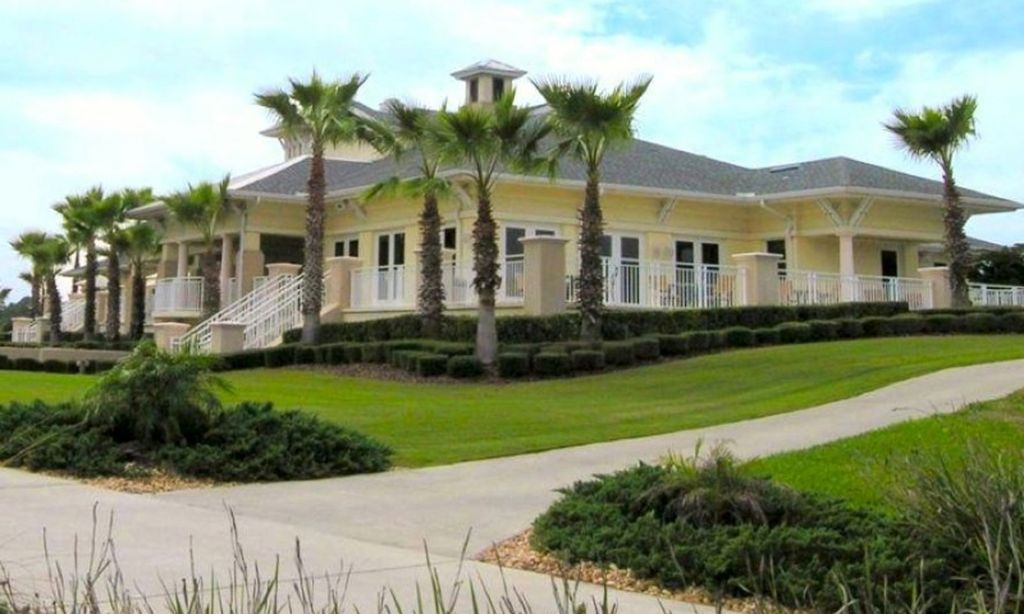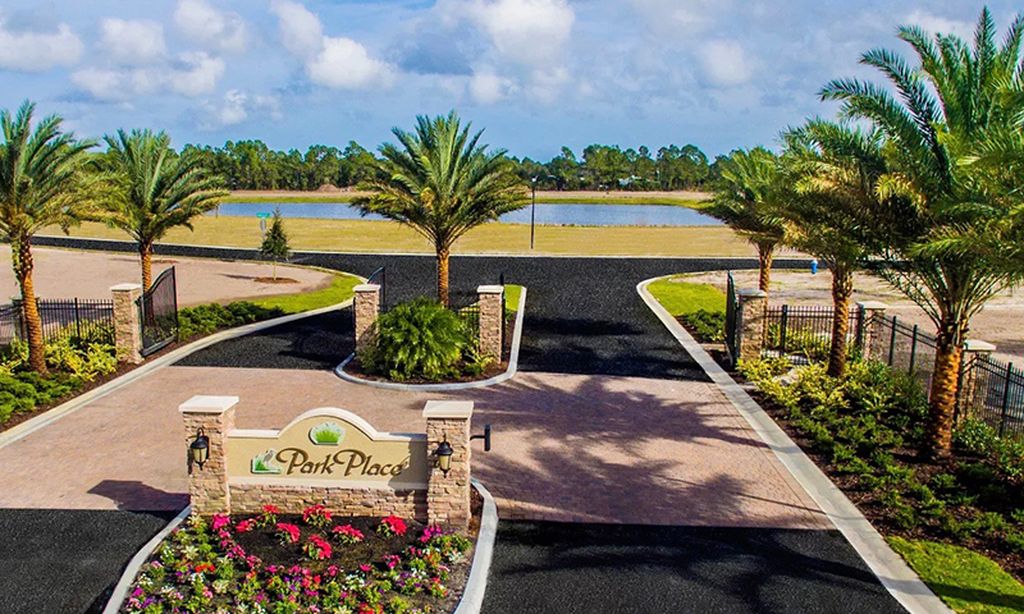- 3 beds
- 2 baths
- 1,836 sq ft
8 Falmouth Dr, Palm Coast, FL, 32137
Community: Reverie at Palm Coast
-
Home type
Single family
-
Year built
2025
-
Lot size
7,846 sq ft
-
Price per sq ft
$201
-
Taxes
$3344 / Yr
-
HOA fees
$227 / Mo
-
Last updated
1 day ago
-
Views
5
Questions? Call us: (386) 387-5195
Overview
Casper Floor Plan - Reverie at Palm Coast Welcome to the Casper, a thoughtfully designed home in the vibrant Reverie at Palm Coast, an active adult community that offers unparalleled amenities and lifestyle opportunities. This spacious floor plan features: 2 Bedrooms 2 Bathrooms A versatile Flex Room, perfect for a home office or hobby space An open-concept Great Room, seamlessly flowing into the modern Kitchen and cozy Café A tranquil Owner's Suite with a spa-inspired bath and a generous walk-in closet A covered Lanai, ideal for enjoying Florida's sunny days Additional conveniences include a 2-car garage, a dedicated Laundry Room, and ample storage spaces throughout. Reverie at Palm Coast Amenities This gated, no-guard community is designed for active adults and offers: A state-of-the-art Clubhouse Scenic Walking Trails A relaxing Pool A Fitness Center A Dog Park Golf Carts are OK
Interior
Appliances
- Dishwasher, Disposal, Range
Bedrooms
- Bedrooms: 3
Bathrooms
- Total bathrooms: 2
- Full baths: 2
Laundry
- Laundry Room
Cooling
- Central Air
Heating
- Central, Electric
Fireplace
- None
Features
- Open Floorplan, Main Level Primary, Split Bedrooms, Thermostat, Walk-In Closet(s)
Levels
- One
Size
- 1,836 sq ft
Exterior
Private Pool
- No
Roof
- Shingle
Garage
- Attached
- Garage Spaces: 2
- Garage Door Opener
Carport
- None
Year Built
- 2025
Lot Size
- 0.18 acres
- 7,846 sq ft
Waterfront
- No
Water Source
- Public
Sewer
- Public Sewer
Community Info
HOA Fee
- $227
- Frequency: Monthly
- Includes: Clubhouse, Fence Restrictions, Pickleball, Pool, Recreation Facilities, Spa/Hot Tub, Tennis Court(s)
Taxes
- Annual amount: $3,344.00
- Tax year: 2024
Senior Community
- Yes
Features
- Clubhouse, Community Mailbox, Deed Restrictions, Dog Park, Fitness Center, Pool, Sidewalks, Tennis Court(s)
Location
- City: Palm Coast
- County/Parrish: Flagler
- Township: 11
Listing courtesy of: Nancy Pruitt, PA, OLYMPUS EXECUTIVE REALTY INC, 407-469-0090
Source: Stellar
MLS ID: G5094451
Listings courtesy of Stellar MLS as distributed by MLS GRID. Based on information submitted to the MLS GRID as of Aug 05, 2025, 04:44pm PDT. All data is obtained from various sources and may not have been verified by broker or MLS GRID. Supplied Open House Information is subject to change without notice. All information should be independently reviewed and verified for accuracy. Properties may or may not be listed by the office/agent presenting the information. Properties displayed may be listed or sold by various participants in the MLS.
Want to learn more about Reverie at Palm Coast?
Here is the community real estate expert who can answer your questions, take you on a tour, and help you find the perfect home.
Get started today with your personalized 55+ search experience!
Homes Sold:
55+ Homes Sold:
Sold for this Community:
Avg. Response Time:
Community Key Facts
Age Restrictions
- 55+
Amenities & Lifestyle
- See Reverie at Palm Coast amenities
- See Reverie at Palm Coast clubs, activities, and classes
Homes in Community
- Total Homes: 421
- Home Types: Single-Family
Gated
- Yes
Construction
- Construction Dates: 2023 - Present
- Builder: Dream Finders Homes
Similar homes in this community
Popular cities in Florida
The following amenities are available to Reverie at Palm Coast - Palm Coast, FL residents:
- Clubhouse/Amenity Center
- Multipurpose Room
- Fitness Center
- Demonstration Kitchen
- Outdoor Pool
- Outdoor Patio
- Spa
- Fire Pit
- Pickleball Courts
- Bocce Ball Courts
- Shuffleboard Courts
- Parks & Natural Space
- Lakes - Scenic Lakes & Ponds
- Walking & Biking Trails
There are plenty of activities available in Reverie at Palm Coast. Here is a sample of some of the clubs, activities, and classes offered here.
- Pickleball
- Bocce
- Shuffleboard

