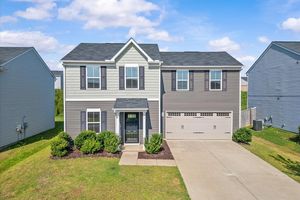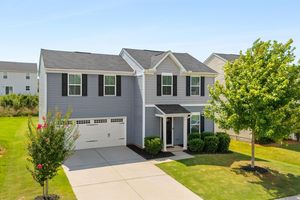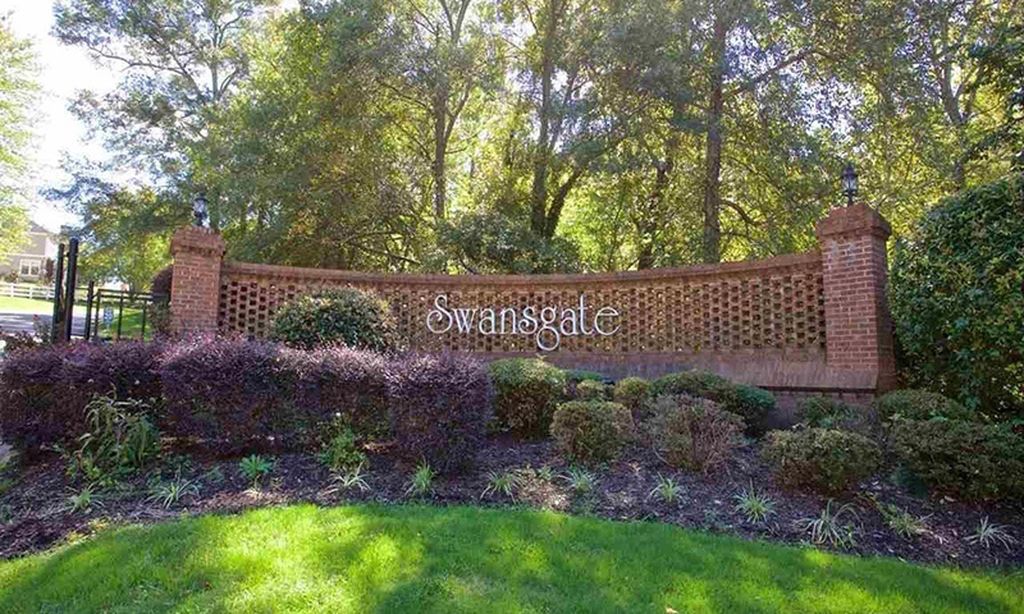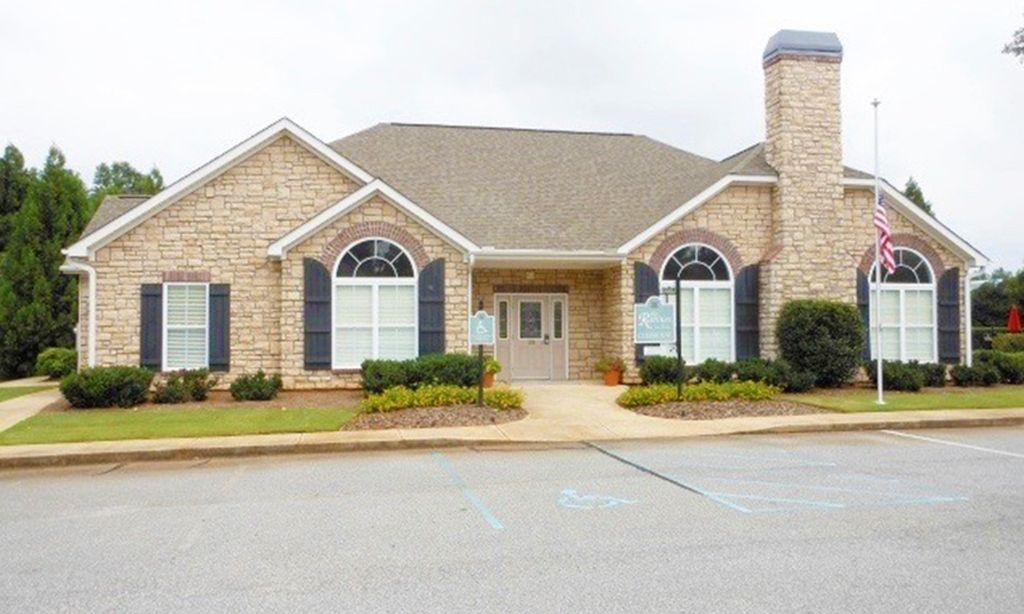- 5 beds
- 3 baths
- 2,094 sq ft
805 Danforth Dr, Greenville, SC, 29617
Community: Annandale Estates
-
Home type
Single family
-
Lot size
7,841 sq ft
-
Price per sq ft
$174
-
Last updated
2 days ago
-
Views
4
-
Saves
2
Questions? Call us: (864) 477-1322
Overview
Welcome Home! 805 Danforth Drive features 5 bedrooms and 2.5 baths in sought-after Maplestead Farms! Conveniently located just minutes from the Swamp Rabbit Trail, Furman University, and Paris Mountain State Park, this home offers both comfort and convenience in a desirable neighborhood. The open-concept main floor features durable vinyl flooring throughout (with carpet only on the stairs) and a seamless flow between the living room, dining area, and kitchen—perfect for everyday living and entertaining. The kitchen is the heart of the home with a large center island, abundant cabinetry, a full appliance package, and a walk-in pantry tucked behind a charming sliding barn door. From here, you’ll have easy access to the two-car garage, complete with space for a drop-zone nook. Rounding out the main floor is a half bath for guests. Upstairs, you’ll find four spacious secondary bedrooms that share a hall bath with double sinks, a tub/shower combo, and a linen closet. The second-floor laundry room adds extra convenience for busy households. The primary suite is a true retreat with dual walk-in closets and a private bath featuring double sinks and a large shower. Step outside to a fully fenced backyard with a grilling patio and playset already in place—plenty of room for entertaining, gardening, or simply relaxing. Sidewalks throughout the neighborhood make it easy to enjoy walks, jogs, or time outdoors with your dog. Come see why so many love calling Maplestead Farms home!
Interior
Appliances
- Dishwasher, Disposal, Refrigerator, Electric Oven, Free-Standing Electric Range, Free-Standing Range, Smooth Cooktop, Microwave
Bedrooms
- Bedrooms: 5
Laundry
- Upper Level
- Electric Dryer Hookup
- Washer Hookup
Cooling
- Forced Air, Electric
Heating
- Electric, Forced Air
Fireplace
- 1, None
Features
- Cable TV, Ceiling Fan(s), Smooth Ceilings, Open Floorplan, Security System Owned, Smoke Detector, Window Treatments, Walk-In Closet(s), Butler Pantry
Levels
- Two
Size
- 2,094 sq ft
Exterior
Private Pool
- No
Patio & Porch
- Patio, Front Porch
Roof
- Composition,Shingle
Garage
- Attached
- Garage Spaces: 2
- Attached
- Garage
Carport
- None
Lot Size
- 0.18 acres
- 7,841 sq ft
Waterfront
- No
Water Source
- Public
Sewer
- Public Sewer
Community Info
Senior Community
- No
Location
- City: Greenville
- County/Parrish: Greenville
Listing courtesy of: Dan Hamilton, Keller Williams Grv Upst Listing Agent Contact Information: 864-527-7685
MLS ID: 1574244
IDX information is provided exclusively for consumers' personal, non-commercial use, that it may not be used for any purpose other than to identify prospective properties consumers may be interested in purchasing. Data is deemed reliable but is not guaranteed accurate by the MLS.
Annandale Estates Real Estate Agent
Want to learn more about Annandale Estates?
Here is the community real estate expert who can answer your questions, take you on a tour, and help you find the perfect home.
Get started today with your personalized 55+ search experience!
Want to learn more about Annandale Estates?
Get in touch with a community real estate expert who can answer your questions, take you on a tour, and help you find the perfect home.
Get started today with your personalized 55+ search experience!
Homes Sold:
55+ Homes Sold:
Sold for this Community:
Avg. Response Time:
Community Key Facts
Age Restrictions
- None
Amenities & Lifestyle
- See Annandale Estates amenities
- See Annandale Estates clubs, activities, and classes
Homes in Community
- Total Homes: 123
- Home Types: Single-Family
Gated
- No
Construction
- Construction Dates: 2017 - 2018
- Builder: Ryan Homes
Similar homes in this community
Popular cities in South Carolina
The following amenities are available to Annandale Estates - Greenville, SC residents:
- Clubhouse/Amenity Center
- Walking & Biking Trails
- Parks & Natural Space
There are plenty of activities available in Annandale Estates. Here is a sample of some of the clubs, activities and classes offered here.







