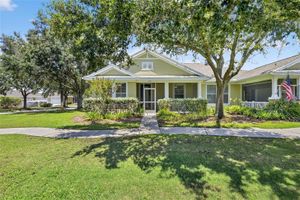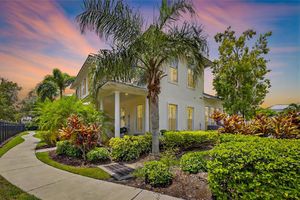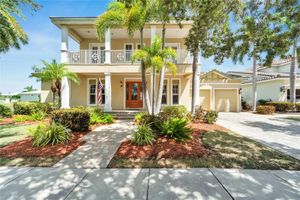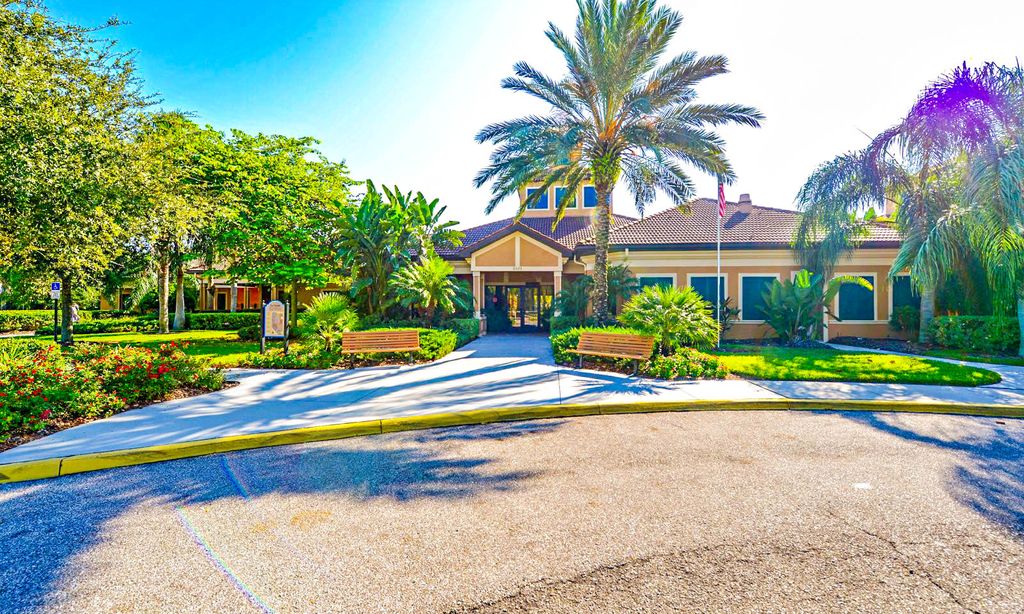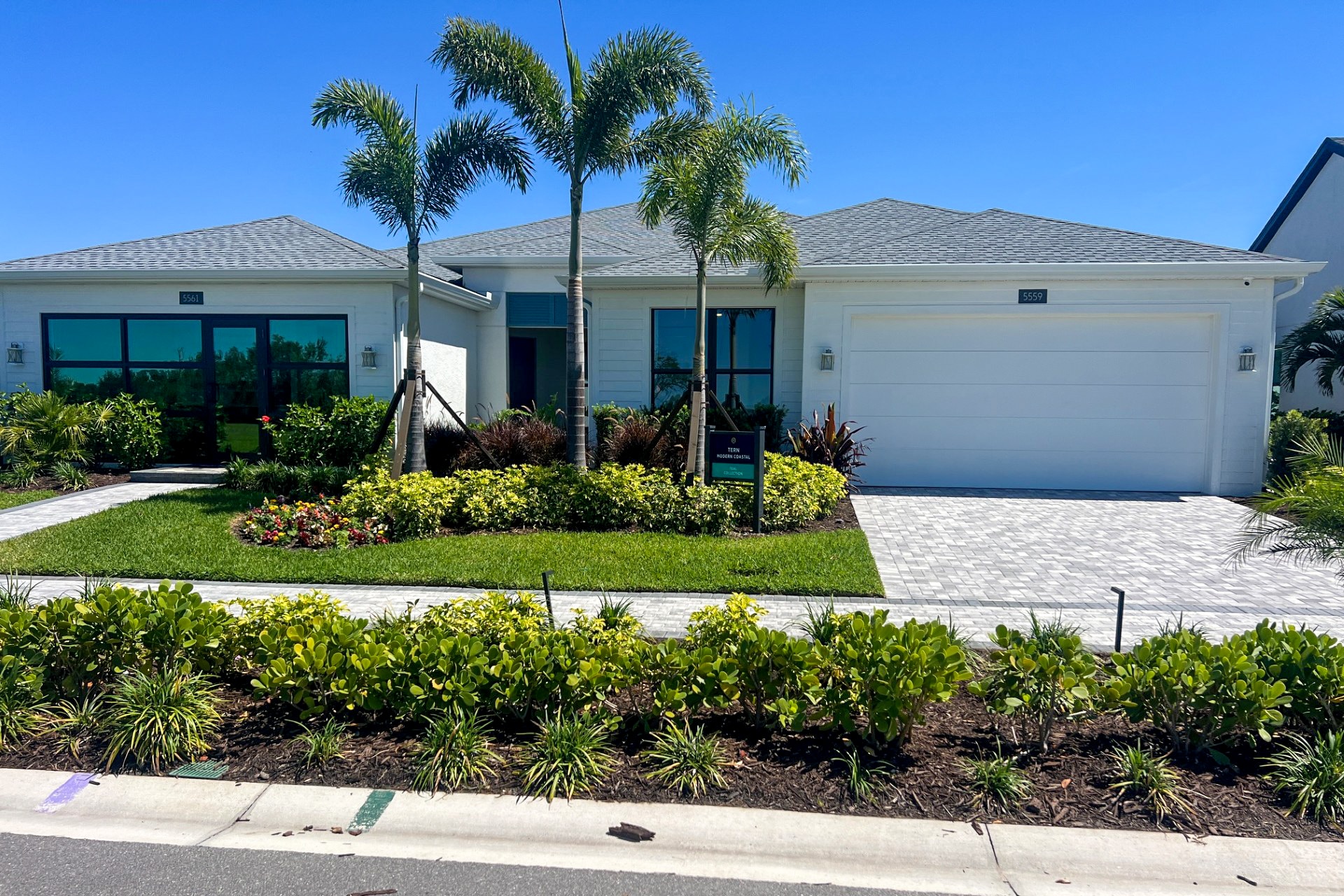- 4 beds
- 4 baths
- 4,640 sq ft
813 Manns Harbor Dr, Apollo Beach, FL, 33572
Community: MiraBay
-
Home type
Single family
-
Year built
2022
-
Lot size
15,000 sq ft
-
Price per sq ft
$603
-
Taxes
$29989 / Yr
-
HOA fees
$172 / Annually
-
Last updated
3 days ago
-
Views
4
-
Saves
1
Questions? Call us: (727) 591-6448
Overview
Live the dream in this one-story, fully customized waterfront estate located in the prestigious gated Mirabay community. Located on a private lagoon with direct Bay to Gulf access, this home offers 100 feet of water frontage, dock with Trex decking, and a maintenance free 16K-lb remote-controlled boat lift. Outdoor living takes center stage with a 1,250 sq ft covered patio, Synergy wood ceilings, and a new outdoor kitchen built to impress. Outfitted with three premium grills including a 40" natural gas and custom Gaucho, ice maker, sink, fridge, and stone countertops and backsplash, it’s the ultimate space for entertaining. The resort-style heated pool and spa is truly breathtaking—featuring a dual infinity edge, an oversized champagne spa, sun shelf, swim-up bar stools, fire and waterfall features, and color-changing lighting throughout. Surrounded by glass tile, leather marble coping, and tropical landscaping, it’s all designed for low maintenance with fully automated systems. This home offers water views from every living space and the owner’s suite, making it the perfect backdrop for both entertaining and peaceful relaxation. The Dining Room features a 15' step up tray ceiling with crown molding and is adjacent to the Living Room with an equally stunning 15-ft coffered tray ceiling, dramatic aged brick accent wall, a three-sided electric heated fireplace, and a built-in bar complete with ice maker, glazed subway tile backsplash, 42” upper glass cabinets, and LED accent lighting—an entertainer’s dream. The main living area stuns with 15-ft coffered ceilings with crown molding and custom wood inlay, electric heated fireplace and pocketing sliders, accented by custom wooden barn doors, that open fully to merge indoor and outdoor living, revealing panoramic water views and a true resort-style backyard. At the heart of the home, the chef’s kitchen combines beauty and function with Monogram Professional appliances featuring three ovens, warming tray, pot filler, dual backsplashes in glazed subway tile and ledger stone, rich 12-inch ceiling beams, and designer lighting. The owner’s suite is a luxurious retreat, boasting 13-ft tray ceilings with 12-inch ceiling beams, automated blackout blinds, and 10-ft custom barn doors that open to an expansive custom walk-in closet. The ensuite bath offers a spa-like escape with 12-ft ceilings, an aromatherapy dual shower system with rain head, freestanding Kohler tub, floor-to-ceiling designer tile, glass shelving, and backlit dehumidifying mirrors. Each of the four bedrooms includes its own ensuite bath, custom walk-in closets, and elevated finishes, while a dedicated office/media room with double doors adds privacy and flexibility. Every inch of this home has been thoughtfully upgraded with timeless finishes and luxury in mind including a fully customized laundry room, hallway coffee bar and 141 bottle wine cellar. Entire home features porcelain tile flooring, 7 1/4" baseboards, Plantation shutters, Cambria Quartz countertops, designer lighting and hardware, recessed LED lighting, hurricane impact doors, windows and sliders ~ SO MANY UPGRADES ~ please refer to the FEATURES & UPGRADES list in the attachments. Live every day like you're on vacation with resort style amenities including clubhouse, cafe, 2 heated pools, pickleball, tennis, basketball, sand volleyball, fitness center, kayaks, or enjoy biking endless miles of scenic nature trails. This truly is the finest in waterfront living.
Interior
Appliances
- Dishwasher, Disposal, Dryer, Gas Water Heater, Ice Maker, Microwave, Range Hood, Refrigerator, Tankless Water Heater, Touchless Faucet, Washer, Water Softener
Bedrooms
- Bedrooms: 4
Bathrooms
- Total bathrooms: 4
- Half baths: 1
- Full baths: 3
Laundry
- Gas Dryer Hookup
- Laundry Room
Cooling
- Central Air
Heating
- Heat Pump, Natural Gas
Fireplace
- None
Features
- Ceiling Fan(s), Coffered Ceiling(s), Crown Molding, Eat-in Kitchen, High Ceilings, Kitchen/Family Room Combo, Living/Dining Room, Open Floorplan, Main Level Primary, Smart Home, Solid Surface Counters, Split Bedrooms, Walk-In Closet(s), Window Treatments
Levels
- One
Size
- 4,640 sq ft
Exterior
Private Pool
- Yes
Patio & Porch
- Covered, Front Porch, Rear Porch
Roof
- Tile
Garage
- Attached
- Garage Spaces: 3
- Garage Door Opener
- Garage Faces Side
- Oversized
Carport
- None
Year Built
- 2022
Lot Size
- 0.41 acres
- 15,000 sq ft
Waterfront
- Yes
Water Source
- Public
Sewer
- Public Sewer
Community Info
HOA Fee
- $172
- Frequency: Annually
Taxes
- Annual amount: $29,989.42
- Tax year: 2024
Senior Community
- No
Features
- Association Recreation - Owned, Clubhouse, Deed Restrictions, Fitness Center, Gated, Golf Carts Permitted, Park, Playground, Pool, Restaurant, Sidewalks, Tennis Court(s)
Location
- City: Apollo Beach
- County/Parrish: Hillsborough
- Township: 31
Listing courtesy of: Vikki Lupatin, RE/MAX REALTY UNLIMITED, 813-684-0016
Source: Stellar
MLS ID: TB8375618
Listings courtesy of Stellar MLS as distributed by MLS GRID. Based on information submitted to the MLS GRID as of Aug 14, 2025, 02:56am PDT. All data is obtained from various sources and may not have been verified by broker or MLS GRID. Supplied Open House Information is subject to change without notice. All information should be independently reviewed and verified for accuracy. Properties may or may not be listed by the office/agent presenting the information. Properties displayed may be listed or sold by various participants in the MLS.
Want to learn more about MiraBay?
Here is the community real estate expert who can answer your questions, take you on a tour, and help you find the perfect home.
Get started today with your personalized 55+ search experience!
Homes Sold:
55+ Homes Sold:
Sold for this Community:
Avg. Response Time:
Community Key Facts
Age Restrictions
- None
Amenities & Lifestyle
- See MiraBay amenities
- See MiraBay clubs, activities, and classes
Homes in Community
- Total Homes: 1,700
- Home Types: Single-Family
Gated
- Yes
Construction
- Construction Dates: 2003 - Present
- Builder: Multiple Builders, Park Square Homes, Bistro Builders
Similar homes in this community
Popular cities in Florida
The following amenities are available to MiraBay - Apollo Beach, FL residents:
- Clubhouse/Amenity Center
- Restaurant
- Fitness Center
- Outdoor Pool
- Tennis Courts
- Basketball Court
- Lakes - Scenic Lakes & Ponds
- Lakes - Boat Accessible
- Parks & Natural Space
- Playground for Grandkids
- Outdoor Patio
- Day Spa/Salon/Barber Shop
- Multipurpose Room
- Boat Launch
There are plenty of activities available in MiraBay. Here is a sample of some of the clubs, activities and classes offered here.
- Dragon Boat Club
- Mariners Club
- Neighborhood Watch
- Ballroom Dancing
- Soccer Club
- Bike Club
- Running Club
- Book Club
- Bridge
- Euchre
- Italian American Club

