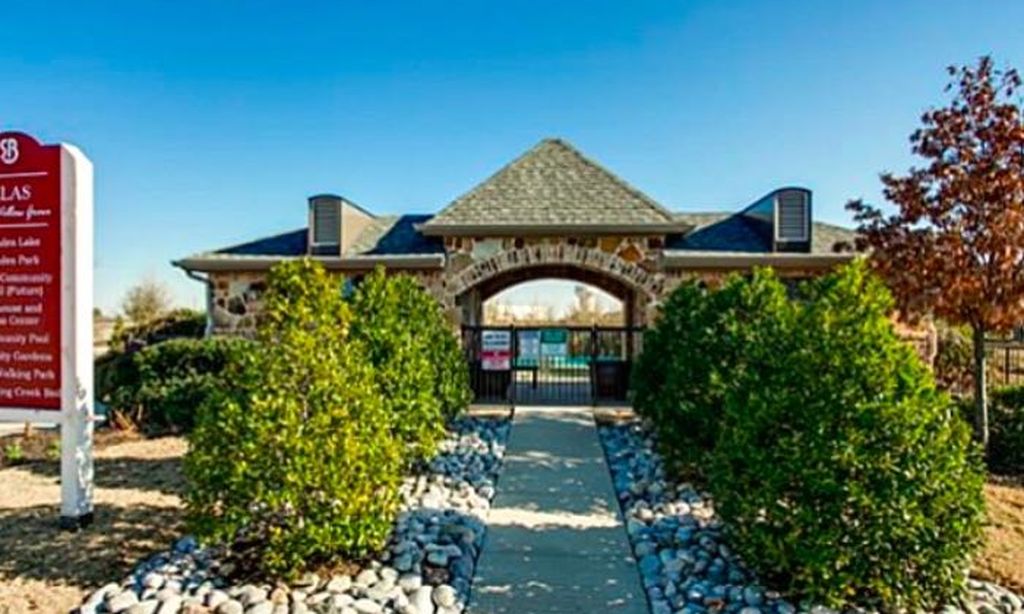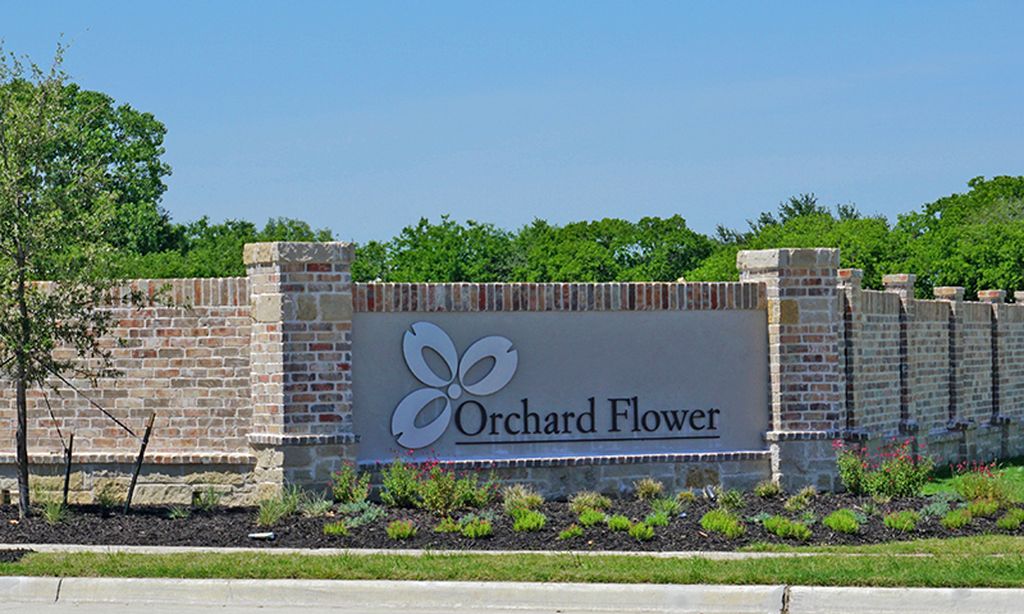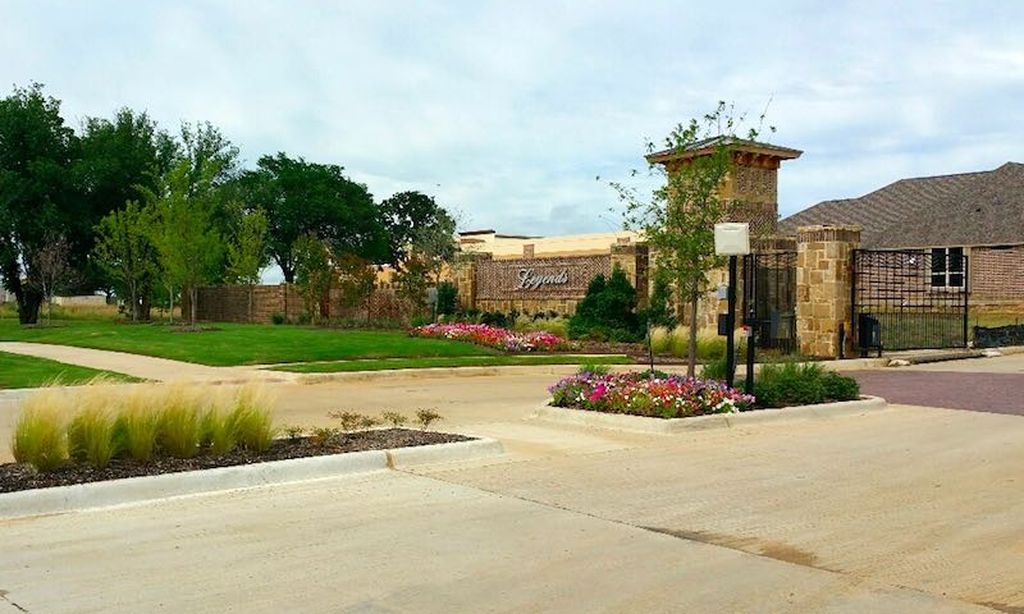- 3 beds
- 4 baths
- 2,934 sq ft
8217 American Way, Denton, TX, 76207
Community: Robson Ranch – Texas
-
Home type
Single family
-
Year built
2017
-
Lot size
9,932 sq ft
-
Price per sq ft
$334
-
Taxes
$13361 / Yr
-
HOA fees
$1957 / Semi-Annually
-
Last updated
Today
-
Views
17
-
Saves
2
Questions? Call us: (940) 304-0900
Overview
This upgraded Aubrey home with a Casita will check all your boxes. 3 bedrooms and 3.5 baths. The garage measures 31 x 29 and has 8 ft carriage style doors with daylight windows and is fully insulated. The front courtyard has a stamped concrete floor and lots of space for seasonal decorations. The living room has faux beams, large windows, built in media center, a stone gas fireplace with a heatilator. There is a dry bar with stemware and wine holders. This room is open to the kitchen for easy entertaining. The kitchen features Tacoma Knotty Alder cabinets, quartz counters, an island with seating, gas cooktop, wall oven and Advantium microwave. The sink is granite, there are roll out shelves, undercounter lighting, pendant lights, dovetail drawers and hidden trash and recycle bins. The butler’s pantry is an excellent place to keep all your small appliances, it features a sonic style ice maker. There is a walk-in pantry to top it all off. The dining room overlooks the beautiful backyard with a water feature and privacy shrubs. Wood look tile flooring throughout. The primary bedroom has crown molding, a fan, plantation shutters, tiled shower with niche, medicine chests and framed mirrors. The second primary bedroom has plantation shutters, a walk-in closet, fan, and a tub-shower combo. The 3rd ensuite bedroom is the casita-guest quarters. This is a private room for your guests or in-laws. It has upper and lower cabinets with a counter, a beverage center, tiled shower, closet, fan and door with mini blind inserts. The office has a built-in cabinet and shelving, a fan, French doors and a double window with pediment. The half bath features tiled wainscotting and full vanity. Now for the outstanding extended back patio. A place where you’ll be proud to invite your guests. There is a brick herringbone floor, plenty of room for chairs and tables, a gas fireplace with heatilator, remote shades, outdoor TV ready, a built in BBQ grill, a fan and recessed lights.
Interior
Appliances
- Dishwasher, Disposal, Gas Cooktop, Gas Water Heater, Ice Maker, Microwave
Bedrooms
- Bedrooms: 3
Bathrooms
- Total bathrooms: 4
- Half baths: 1
- Full baths: 3
Laundry
- Electric Dryer Hookup
- In Utility Room
- Full-Sized Area
- Dryer Hookup
- Washer Hookup
- Other
Cooling
- Central Air, Electric
Heating
- Central, Natural Gas
Fireplace
- 2
Features
- Built-in Features, Cable TV, Central Vacuum, Decorative/Designer Lighting Fixtures, Dry Bar, Flat Screen Wiring, High Speed Internet, Kitchen Island, Natural Woodwork, Open Floorplan, Pantry, Paneling/Wainscoting, Walk-In Closet(s), Multiple Primary Suites
Levels
- One
Size
- 2,934 sq ft
Exterior
Private Pool
- No
Patio & Porch
- Covered, Covered Patio, Covered Porch
Roof
- Composition
Garage
- Attached
- Garage Spaces: 3
- Additional Parking
- Driveway
- Garage Door Opener
- Two Door
- Garage
- Garage Faces Front
- One Door
- Golf Cart Garage
- Inside Entrance
- Kitchen Level
- Lighted
- Oversized
Carport
- None
Year Built
- 2017
Lot Size
- 0.23 acres
- 9,932 sq ft
Waterfront
- No
Water Source
- Public,Individual Meter
Sewer
- Public Sewer
Community Info
HOA Fee
- $1,957
- Frequency: Semi-Annually
Taxes
- Annual amount: $13,361.00
- Tax year:
Senior Community
- Yes
Features
- Clubhouse, Pool, Curbs, Fishing, Fitness Center, Gated, Golf, Greenbelt, Guarded Entrance, Walk/Jog Trail(s), Bike/Walking Path, Lake, Park, Perimeter Fencing, Pickleball, Restaurant, Sauna, Sidewalks, Spa/Hot Tub, Tennis Court(s), Other
Location
- City: Denton
- County/Parrish: Denton
Listing courtesy of: Carolyn L Thomas, Attorney Broker Services
Source: Ntreisx
MLS ID: 21064518
© 2016 North Texas Real Estate Information Services, INC. All rights reserved. Information deemed reliable but not guaranteed. The data relating to real estate for sale on this website comes in part from the IDX Program of the North Texas Real Estate Information Services. Listing information is intended only for personal, non-commercial use of viewer and may not be reproduced or redistributed.
Robson Ranch – Texas Real Estate Agent
Want to learn more about Robson Ranch – Texas?
Here is the community real estate expert who can answer your questions, take you on a tour, and help you find the perfect home.
Get started today with your personalized 55+ search experience!
Want to learn more about Robson Ranch – Texas?
Get in touch with a community real estate expert who can answer your questions, take you on a tour, and help you find the perfect home.
Get started today with your personalized 55+ search experience!
Homes Sold:
55+ Homes Sold:
Sold for this Community:
Avg. Response Time:
Community Key Facts
Age Restrictions
- 55+
Amenities & Lifestyle
- See Robson Ranch – Texas amenities
- See Robson Ranch – Texas clubs, activities, and classes
Homes in Community
- Total Homes: 7,200
- Home Types: Single-Family, Attached
Gated
- Yes
Construction
- Construction Dates: 2002 - Present
- Builder: Robson Communities
Similar homes in this community
Popular cities in Texas
The following amenities are available to Robson Ranch – Texas - Denton, TX residents:
- Golf Course
- Restaurant
- Fitness Center
- Indoor Pool
- Outdoor Pool
- Ceramics Studio
- Arts & Crafts Studio
- Woodworking Shop
- Ballroom
- Walking & Biking Trails
- Tennis Courts
- Pickleball Courts
- Softball/Baseball Field
- Gardening Plots
- Outdoor Patio
- Pet Park
- Day Spa/Salon/Barber Shop
- Multipurpose Room
- Business Center
- Misc.
There are plenty of activities available in Robson Ranch - Texas. Here is a sample of some of the clubs, activities and classes offered here.
- After Schoolers
- Baby Boomers
- Basketball
- Bridge
- Community Choir
- Couples Bridge
- Democratic Club
- Duplicate Bridge Club
- Garden Club
- Genealogy Club
- Happy Potters Pottery Club
- Happy Tails Dog Club
- Just Good Readin' Book Club
- Kiln Krafters Ceramic Club
- Ladies Afternoon Bridge
- Motorcycle Group - Robson Riders
- Music Club
- Pet Finders Group
- Poker
- Pot Luck
- Republican Club
- Road Runners Club
- RV Club
- Sassy Stampers
- Scrapbooking Group
- Softball
- Support Our Troops
- Tai Chi
- Tennis Club
- Volleyball
- W.O.W (Watch Our Weight)
- Women's Club
- Women's Golf Club
- Woodworkers
- Yarn Divas
- Yoga
- Zumba








