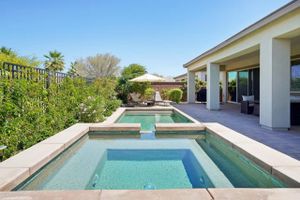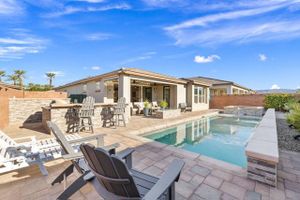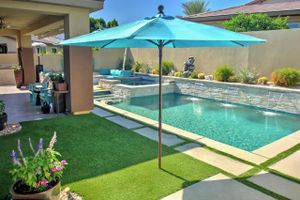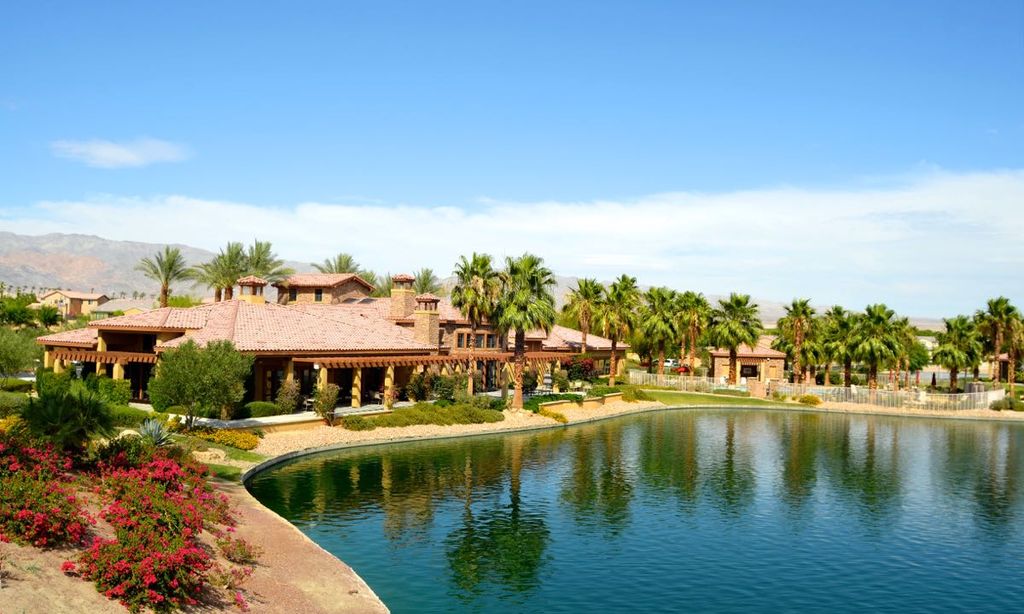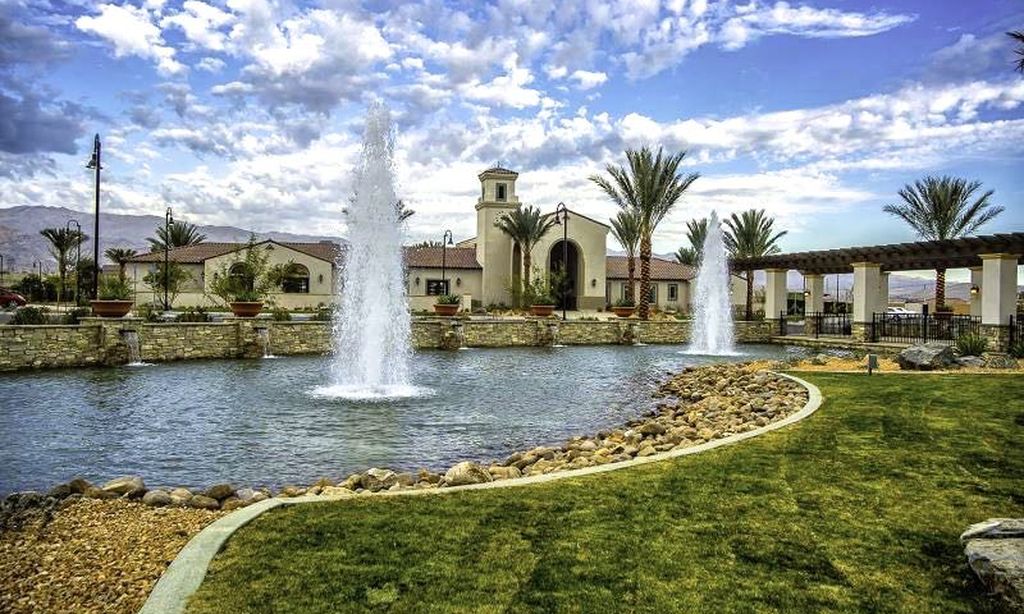- 3 beds
- 4 baths
- 2,367 sq ft
82460 W Mccarroll Dr, Indio, CA, 92201
Community: Trilogy® at The Polo Club
-
Home type
Single family
-
Year built
2022
-
Lot size
8,712 sq ft
-
Price per sq ft
$505
-
HOA fees
$245 / Mo
-
Last updated
3 days ago
-
Views
7
Questions? Call us: (442) 256-9249
Overview
Welcome to your desert sanctuary, where designer finishes meet resort-style living in the exclusive community of Trilogy at the Polo Club. This immaculate home is a designer's dream, thoughtfully curated with luxury in every detail. Step inside to soaring ceilings, abundant natural light, an open-concept floor plan that seamlessly blends indoor and outdoor living. The gourmet kitchen stuns with quartz countertops, custom tile backsplash, sleek cabinetry, and top-of- the line stainless steel appliances- a true entertainer's paradise. The expansive great room flow effortlessly to the outdoor covered patio through large format sliding doors, creating the perfect setting entertaining or relaxing desert evenings under the stars. Enjoy privacy and comfort in the spacious primary suite with spa-like bath, walk in closet, and serene backyard views. The main living space drips in luxury as the custom fireplace brings warmth to the space and calls you to cozy up with a book or pour yourself a cocktail and unwind. Whether your full time or just looking for a luxe desert retreat, this home has it all.This home is offered with an optional social club membership transfer fee of $1875.Guard-gated 55+ Community with low HOA. Club amenities include: tennis/pickle ball courts, fitness center, resort/lap pools, poker/billiards room, restaurant/bar and artisan & culinary studios and a wonderful clubhouse. Lots of activities for everyone. This is a must see home.
Interior
Appliances
- Gas Cooktop, Microwave, Self Cleaning Oven, Vented Exhaust Fan, Water Purifier, Trash Compactor, Refrigerator, Ice Maker, Dishwasher, Electric Water Heater, Tankless Water Heater, Range Hood
Bedrooms
- Bedrooms: 3
Bathrooms
- Total bathrooms: 4
- Half baths: 1
- Full baths: 3
Laundry
- Individual Room
Cooling
- Central Air
Heating
- Central, Forced Air, Fireplace(s), Electric, Solar, Natural Gas
Fireplace
- None
Features
- Open Floorplan, Wired for Sound, Partially Furnished, Den, Great Room, All Bedrooms on Lower Level, Walk-In Closet(s), Primary Suite, Main Level Primary
Levels
- One
Size
- 2,367 sq ft
Exterior
Private Pool
- No
Patio & Porch
- Covered, Concrete
Roof
- Tile
Garage
- Attached
- Garage Spaces: 2
- Street
- Driveway
- Garage Door Opener
- Direct Garage Access
Carport
- None
Year Built
- 2022
Lot Size
- 0.2 acres
- 8,712 sq ft
Waterfront
- No
Community Info
HOA Fee
- $245
- Frequency: Monthly
- Includes: Barbecue, Tennis Court(s), Recreation Facilities, Paddle Tennis, Picnic Area, Sport Court, Meeting Room, Lake, Fire Pit, Game Room, Clubhouse, Controlled Access, Billiard Room, Meeting/Banquet/Party Room, Bocce Court, Security, Concierge, Paid Clubhouse
Senior Community
- Yes
Location
- City: Indio
- County/Parrish: Riverside
Listing courtesy of: Patricia Mathis, HomeSmart
MLS ID: 219133792DA
Based on information from California Regional Multiple Listing Service, Inc. as of Nov 04, 2025 and/or other sources. All data, including all measurements and calculations of area, is obtained from various sources and has not been, and will not be, verified by broker or MLS. All information should be independently reviewed and verified for accuracy. Properties may or may not be listed by the office/agent presenting the information.
Trilogy® at The Polo Club Real Estate Agent
Want to learn more about Trilogy® at The Polo Club?
Here is the community real estate expert who can answer your questions, take you on a tour, and help you find the perfect home.
Get started today with your personalized 55+ search experience!
Want to learn more about Trilogy® at The Polo Club?
Get in touch with a community real estate expert who can answer your questions, take you on a tour, and help you find the perfect home.
Get started today with your personalized 55+ search experience!
Homes Sold:
55+ Homes Sold:
Sold for this Community:
Avg. Response Time:
Community Key Facts
Age Restrictions
- None
Amenities & Lifestyle
- See Trilogy® at The Polo Club amenities
- See Trilogy® at The Polo Club clubs, activities, and classes
Homes in Community
- Total Homes: 1,000
- Home Types: Single-Family
Gated
- Yes
Construction
- Construction Dates: 2013 - Present
- Builder: Shea Homes, Shea
Similar homes in this community
Popular cities in California
The following amenities are available to Trilogy® at The Polo Club - Indio, CA residents:
- Clubhouse/Amenity Center
- Restaurant
- Fitness Center
- Outdoor Pool
- Aerobics & Dance Studio
- Hobby & Game Room
- Card Room
- Ballroom
- Billiards
- Walking & Biking Trails
- Tennis Courts
- Pickleball Courts
- Lakes - Scenic Lakes & Ponds
- Outdoor Amphitheater
- Parks & Natural Space
- Demonstration Kitchen
- Outdoor Patio
- Golf Practice Facilities/Putting Green
There are plenty of activities available in Trilogy® at The Polo Club. Here is a sample of some of the clubs, activities and classes offered here.
- Billiards
- Games
- Pickleball
- Tennis
- Yoga

