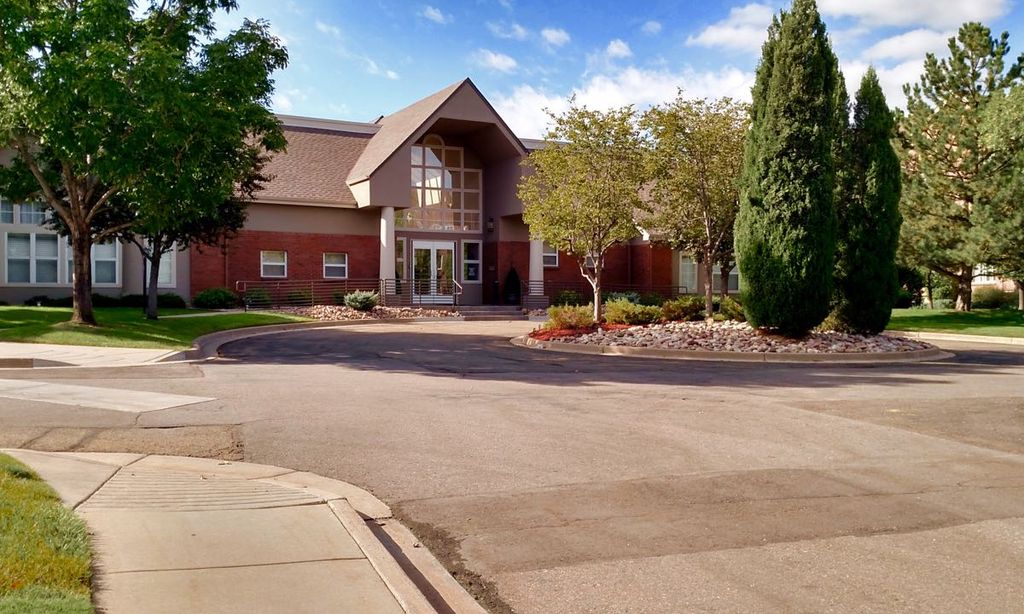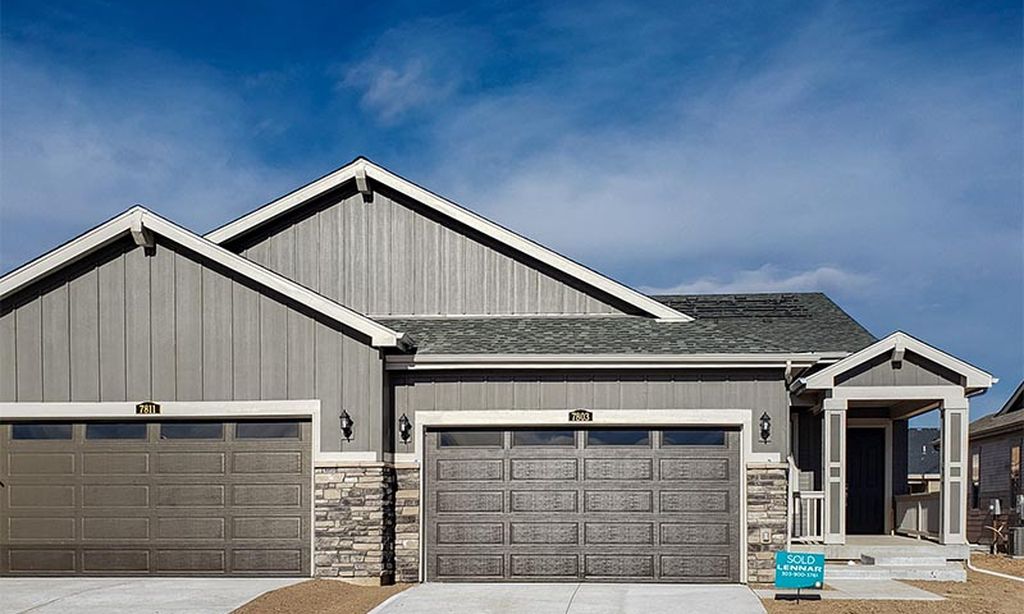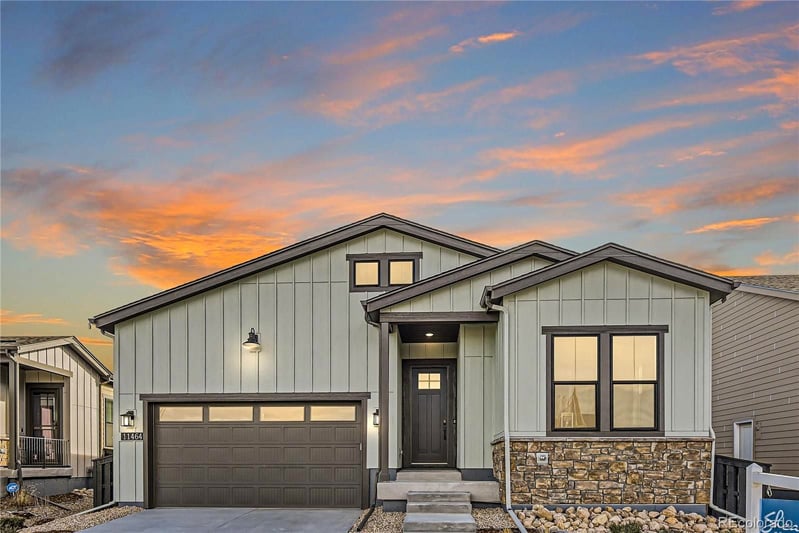- 3 beds
- 3 baths
- 1,535 sq ft
8588 W Quarles Pl, Littleton, CO, 80128
Community: The Ridge at Stony Creek
-
Home type
Single family
-
Year built
2008
-
Lot size
3,485 sq ft
-
Price per sq ft
$420
-
Taxes
$3882 / Yr
-
HOA fees
$440 / Mo
-
Last updated
Today
-
Views
13
-
Saves
3
Questions? Call us: (720) 605-1047
Overview
Spacious and inviting, this 3,000+ square foot end-unit residence offers comfortable, low-maintenance living in a desirable 55+ community. This bright and open residence provides Hardwood floors and granite countertops to enhance the home’s quality finishes. It features 3 bedrooms and 3 bathrooms with thoughtful updates throughout. Main-level bedrooms feature fresh new paint and new carpet. The primary and main bathrooms feature fresh new paint. The well-appointed kitchen includes a wine refrigerator, pantry, and an eat-at breakfast bar, ideal for both everyday living and entertaining. Main-level laundry adds convenience with cabinets and storage. Outdoor living spaces include a covered front porch and a fenced concrete patio. The partially finished basement provides private living quarters suitable for guests or a live-in caregiver, along with additional unfinished space offering room to grow and ample storage. A well-designed floor plan, quality updates, and low-maintenance living make this home an exceptional opportunity in an active adult community. Don't miss out on living in the quiet community near all of the South Littleton amenities. Call for your private showing today!!
Interior
Appliances
- Dishwasher, Dryer, Gas Water Heater, Range, Refrigerator, Self Cleaning Oven, Washer, Wine Cooler
Bedrooms
- Bedrooms: 3
Bathrooms
- Total bathrooms: 3
- Three-quarter baths: 1
- Full baths: 2
Laundry
- In Unit
Cooling
- Central Air
Heating
- Forced Air
Fireplace
- 1, Great Room
Features
- Ceiling Fan(s), Five Piece Bathroom, Granite Counters, High Ceilings, Open Floorplan, Pantry, Primary Suite, Vaulted Ceiling(s), Walk-In Closet(s)
Levels
- One
Size
- 1,535 sq ft
Exterior
Private Pool
- No
Patio & Porch
- Covered, Front Porch, Patio
Roof
- Composition
Garage
- Attached
- Garage Spaces: 2
- Concrete
- Unfinished Garage
- Electric Vehicle Charging Station(s)
- Lighted
Carport
- None
Year Built
- 2008
Lot Size
- 0.08 acres
- 3,485 sq ft
Waterfront
- No
Water Source
- Public
Sewer
- Public Sewer
Community Info
HOA Fee
- $440
- Frequency: Monthly
Taxes
- Annual amount: $3,882.00
- Tax year: 2024
Senior Community
- Yes
Location
- City: Littleton
- County/Parrish: Jefferson
Listing courtesy of: Kimberlee Martin, RE/MAX Professionals Listing Agent Contact Information: [email protected],303-888-7458
MLS ID: REC8964057
Listings courtesy of REcolorado MLS as distributed by MLS GRID. Based on information submitted to the MLS GRID as of Jan 25, 2026, 05:21am PST. All data is obtained from various sources and may not have been verified by broker or MLS GRID. Supplied Open House Information is subject to change without notice. All information should be independently reviewed and verified for accuracy. Properties may or may not be listed by the office/agent presenting the information. Properties displayed may be listed or sold by various participants in the MLS.
The Ridge at Stony Creek Real Estate Agent
Want to learn more about The Ridge at Stony Creek?
Here is the community real estate expert who can answer your questions, take you on a tour, and help you find the perfect home.
Get started today with your personalized 55+ search experience!
Want to learn more about The Ridge at Stony Creek?
Get in touch with a community real estate expert who can answer your questions, take you on a tour, and help you find the perfect home.
Get started today with your personalized 55+ search experience!
Homes Sold:
55+ Homes Sold:
Sold for this Community:
Avg. Response Time:
Community Key Facts
Age Restrictions
- 55+
Amenities & Lifestyle
- See The Ridge at Stony Creek amenities
- See The Ridge at Stony Creek clubs, activities, and classes
Homes in Community
- Total Homes: 56
- Home Types: Attached
Gated
- No
Construction
- Construction Dates: 2004 - 2008
- Builder: Stony Creek, LLC
Popular cities in Colorado
Check back soon for more information on all of the amenities in The Ridge at Stony Creek - Littleton, CO.
There are plenty of activities available in The Ridge at Stony Creek. Here is a sample of some of the clubs, activities and classes offered here.





