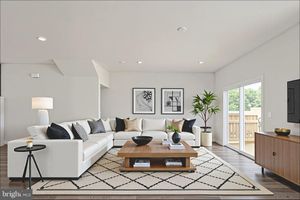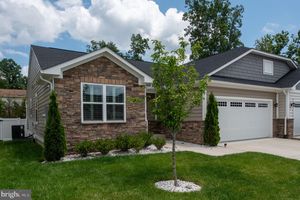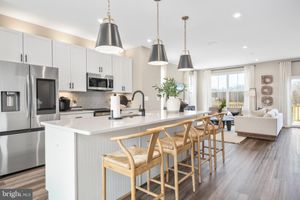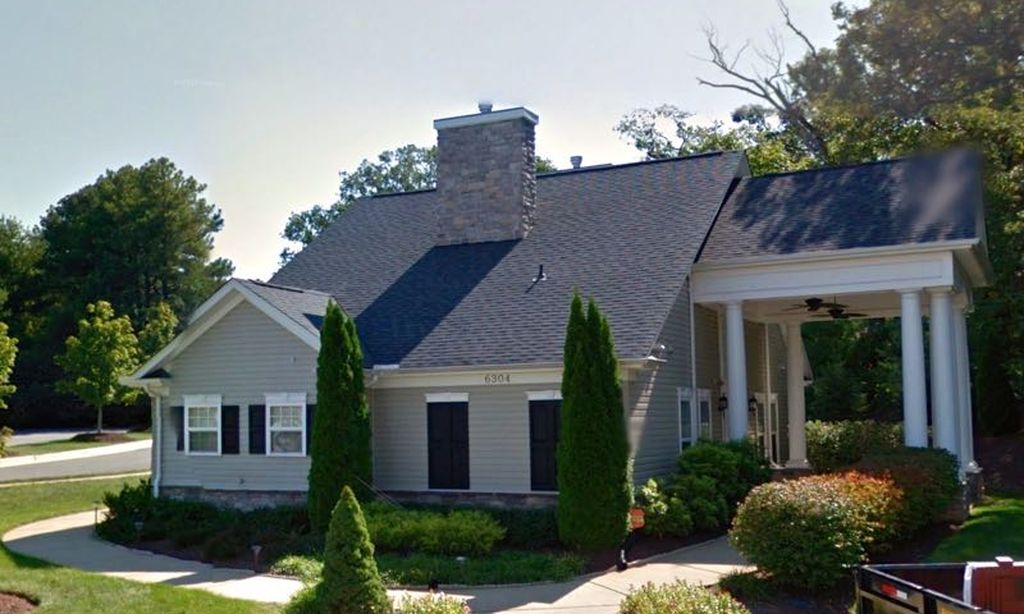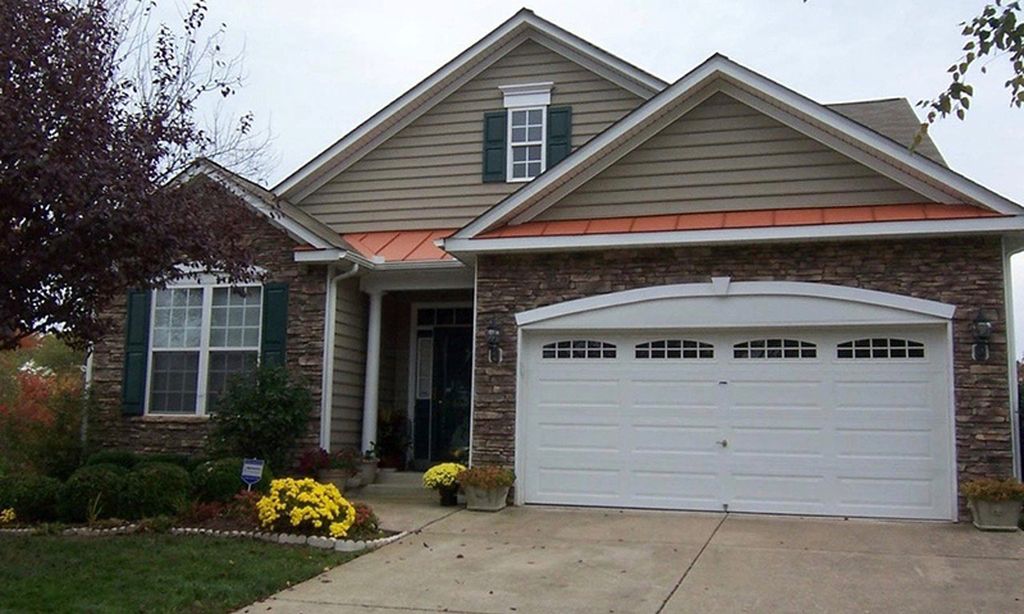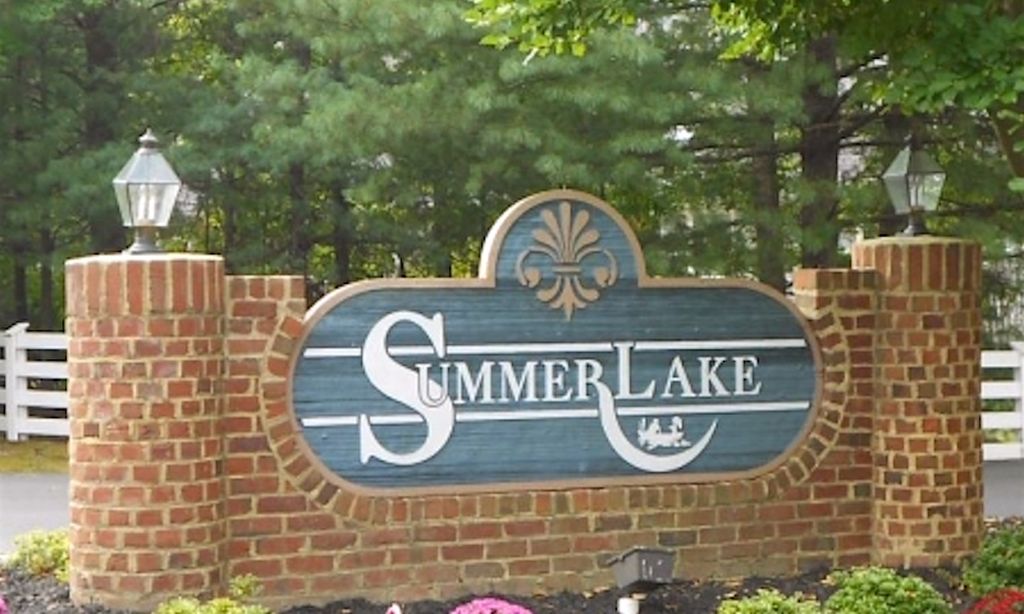- 3 beds
- 4 baths
- 2,145 sq ft
8816 Selby Ct, Spotsylvania, VA, 22551
Community: Keswick Villas
-
Year built
2025
-
Lot size
2,200 sq ft
-
Price per sq ft
$198
-
HOA fees
$161 / Mo
-
Last updated
1 day ago
-
Views
2
Questions? Call us: (540) 805-8043
Overview
Immediate Move-In for this new interior unit Braxton Townhome - 2,145 sq. ft. with 3 bedrooms, 2 full baths, 2 half baths, and a 2-car rear-load garage - Spacious open floorplan with LVP flooring in the foyer, dining area, and great room - Modern kitchen featuring Aristokraft Benton Birch Flagstone cabinets, Luna Pearl granite countertops, large island, and stainless steel appliances - Large owner’s suite with a luxurious private bath - Lower level includes a private study—ideal for a home office or quiet retreat Keswick Commons is the newest neighborhood in this popular Spotsylvania Courthouse community that is filled with amenities such as a community pool, clubhouse, parks, playgrounds, soccer field, tennis courts and walking trails. It also has easy access to some of the area's most desirable local recreation opportunities such as Lake Anna and significant historic sites such as Spotsylvania Court House Battlefield. The community boasts a convenient location near I-95, Route 1 and Spotsylvania Courthouse Village with many dining opportunities. Additional shopping, dining and healthcare facilities are close by in the Cosner's Corner where you can find many stores, restaurants and the Spotsylvania Regional Medical Center. Schools currently serving Keswick Commons include: Spotsylvania Elementary School, Spotsylvania Middle School, Spotsylvania High School
Interior
Appliances
- ENERGY STAR Dishwasher, ENERGY STAR Freezer, ENERGY STAR Refrigerator, Disposal, Microwave
Bedrooms
- Bedrooms: 3
Bathrooms
- Total bathrooms: 4
- Half baths: 2
- Full baths: 2
Cooling
- Heat Pump(s), Central A/C
Heating
- Heat Pump(s)
Fireplace
- None
Features
- Kitchen - Eat-In, Carpet, Combination Kitchen/Dining, Combination Kitchen/Living
Levels
- 3
Size
- 2,145 sq ft
Exterior
Private Pool
- No
Patio & Porch
- Deck(s)
Roof
- Shingle
Garage
- Garage Spaces: 2
- Asphalt Driveway
Carport
- None
Year Built
- 2025
Lot Size
- 0.05 acres
- 2,200 sq ft
Waterfront
- No
Water Source
- Public
Sewer
- Public Sewer
Community Info
HOA Fee
- $161
- Frequency: Monthly
- Includes: Tot Lots/Playground, Common Grounds, Picnic Area, Swimming Pool, Club House, Soccer Field, Tennis Courts, Jog/Walk Path
Senior Community
- No
Location
- City: Spotsylvania
Listing courtesy of: Leslie Mytrysak, Coldwell Banker Elite Listing Agent Contact Information: [email protected]
MLS ID: VASP2035620
The information included in this listing is provided exclusively for consumers' personal, non-commercial use and may not be used for any purpose other than to identify prospective properties consumers may be interested in purchasing. The information on each listing is furnished by the owner and deemed reliable to the best of his/her knowledge, but should be verified by the purchaser. BRIGHT MLS and 55places.com assume no responsibility for typographical errors, misprints or misinformation. This property is offered without respect to any protected classes in accordance with the law. Some real estate firms do not participate in IDX and their listings do not appear on this website. Some properties listed with participating firms do not appear on this website at the request of the seller.
Keswick Villas Real Estate Agent
Want to learn more about Keswick Villas?
Here is the community real estate expert who can answer your questions, take you on a tour, and help you find the perfect home.
Get started today with your personalized 55+ search experience!
Want to learn more about Keswick Villas?
Get in touch with a community real estate expert who can answer your questions, take you on a tour, and help you find the perfect home.
Get started today with your personalized 55+ search experience!
Homes Sold:
55+ Homes Sold:
Sold for this Community:
Avg. Response Time:
Community Key Facts
Age Restrictions
- 55+
Amenities & Lifestyle
- See Keswick Villas amenities
- See Keswick Villas clubs, activities, and classes
Homes in Community
- Total Homes: 84
- Home Types: Attached
Gated
- No
Construction
- Construction Dates: 2020 - Present
- Builder: Ryan Homes
Similar homes in this community
Popular cities in Virginia
The following amenities are available to Keswick Villas - Spotsylvania, VA residents:
- Clubhouse/Amenity Center
- Fitness Center
- Outdoor Pool
- Walking & Biking Trails
- Parks & Natural Space
- Outdoor Patio
- Multipurpose Room
There are plenty of activities available in Keswick Villas. Here is a sample of some of the clubs, activities and classes offered here.

