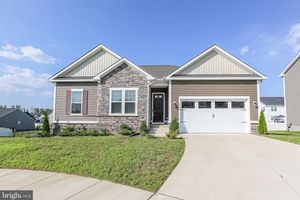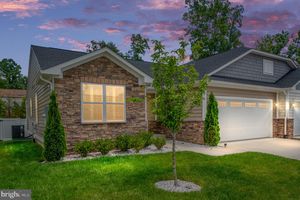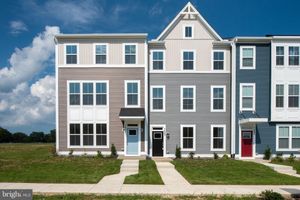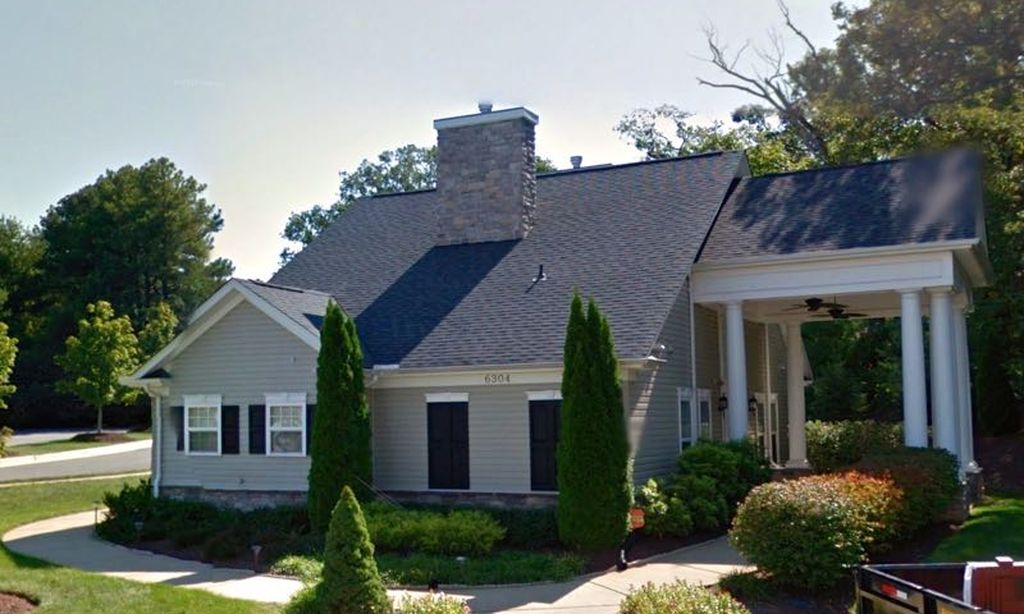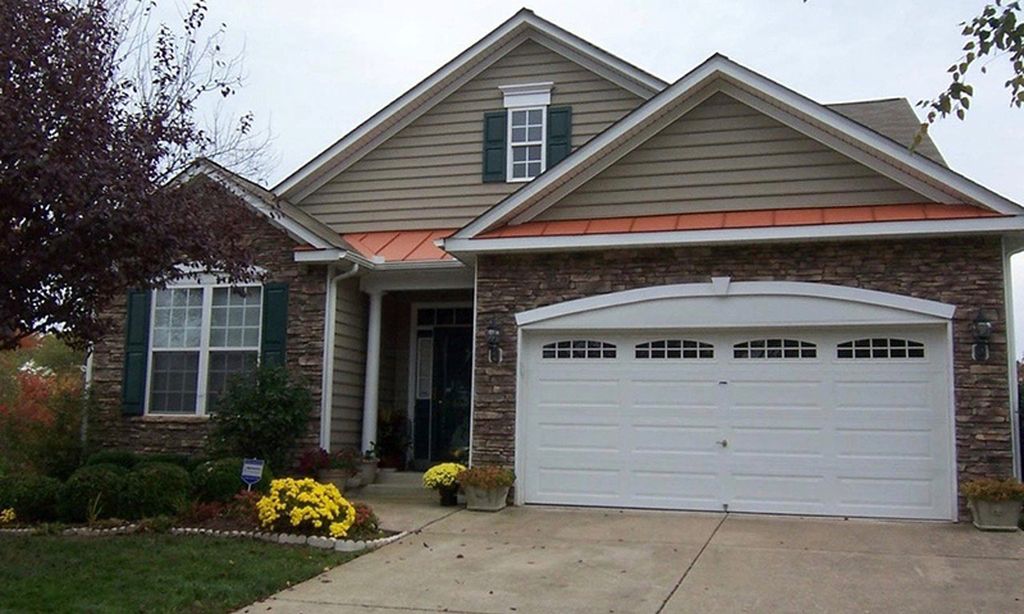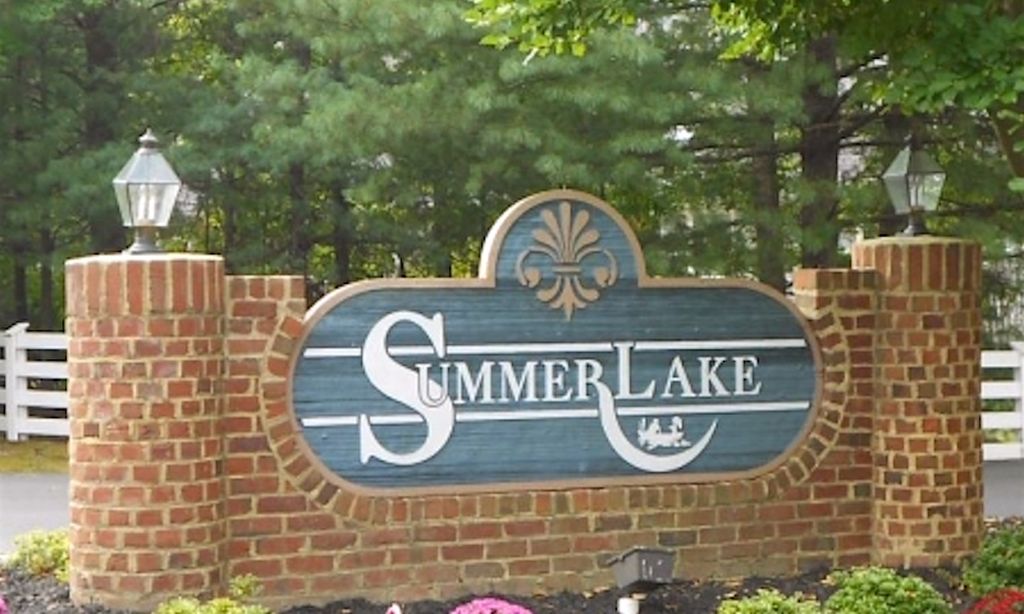- 3 beds
- 2 baths
- 1,368 sq ft
8938 Penrith Dr, Spotsylvania, VA, 22551
Community: Keswick Villas
-
Year built
2021
-
Lot size
4,136 sq ft
-
Price per sq ft
$303
-
Taxes
$2485 / Yr
-
HOA fees
$142 / Mo
-
Last updated
2 days ago
-
Views
8
-
Saves
1
Questions? Call us: (540) 805-8043
Overview
Welcome to 8938 Penrith Drive, a beautifully maintained home nestled in a tranquil 55+ community in the heart of Spotsylvania. Built in 2021, this charming 3-bedroom, 2-bath gem offers the perfect combination of modern convenience and comfortable living, all on one level. From the moment you step inside, you’ll be captivated by the open and airy layout, where fresh paint and elegant crown molding set the tone for the rest of the home. The spacious living area flows effortlessly into the gourmet kitchen, a true showstopper. With sleek granite countertops, stainless steel appliances, and a well-sized pantry, it’s a space designed for both everyday meals and entertaining guests. The adjacent family room offers a warm, inviting space to gather, while the natural light streaming through the windows creates a bright and cheerful atmosphere throughout. The main-floor laundry room includes a utility sink, making it easy to tackle household chores. It’s little details like this that make everyday tasks feel more convenient and organized. The primary suite serves as your personal retreat, offering a generous walk-in closet and an en-suite bathroom that’s both functional and stylish. Two additional bedrooms provide ample space for family, guests, or even a home office. Every room in this home is designed with both comfort and practicality in mind. Step outside into your fully fenced backyard, a perfect oasis for relaxing or indulging your green thumb. Whether you’re gardening, enjoying an afternoon in the sun, or giving your pets some room to roam, this outdoor space has something for everyone. The 2-car garage offers plenty of storage and convenience, whether it’s for vehicles or your favorite hobby. The unfinished walkout basement is a blank canvas just waiting for your creativity. With a rough-in for an additional bathroom, the possibilities are endles; imagine transforming this space into extra living areas, a guest suite, or even a home theater. It’s all ready for your personal touch. As part of this active adult community, you’ll enjoy an array of amenities designed to enhance your lifestyle. From the community center and recreational center to the outdoor pool, basketball courts, and walking paths, there’s no shortage of activities to keep you engaged. Plus, with convenient access to shopping, dining, medical services, and I-95, everything you need is right at your fingertips. 8938 Penrith Drive offers the perfect blend of modern living, flexibility, and community amenities. Don’t miss out on the chance to call this beautiful home yours! *1 year FREE Home Warranty and Builder Warranty!!*
Interior
Appliances
- Built-In Microwave, Dishwasher, Disposal, Dryer - Electric, Icemaker, Refrigerator, Stainless Steel Appliances, Stove, Washer, Water Heater
Bedrooms
- Bedrooms: 3
Bathrooms
- Total bathrooms: 2
- Full baths: 2
Cooling
- Central A/C
Heating
- Heat Pump(s)
Fireplace
- None
Features
- Crown Moldings, Ceiling Fan(s), Entry Level Bedroom, Floor Plan - Open, Pantry, Recessed Lighting, Walk-in Closet(s), Kitchen - Gourmet
Levels
- 2
Size
- 1,368 sq ft
Exterior
Private Pool
- No
Roof
- Shingle
Garage
- Garage Spaces: 2
Carport
- None
Year Built
- 2021
Lot Size
- 0.09 acres
- 4,136 sq ft
Waterfront
- No
Water Source
- Public
Sewer
- Public Sewer
Community Info
HOA Fee
- $142
- Frequency: Monthly
- Includes: Basketball Courts, Common Grounds, Community Center, Jog/Walk Path, Pool - Outdoor, Recreational Center, Retirement Community, Swimming Pool, Tennis Courts, Club House
Taxes
- Annual amount: $2,485.00
- Tax year: 2024
Senior Community
- Yes
Location
- City: Spotsylvania
Listing courtesy of: Crystal Victoria Scott, Keller Williams Capital Properties Listing Agent Contact Information: [email protected]
Source: Bright
MLS ID: VASP2034284
The information included in this listing is provided exclusively for consumers' personal, non-commercial use and may not be used for any purpose other than to identify prospective properties consumers may be interested in purchasing. The information on each listing is furnished by the owner and deemed reliable to the best of his/her knowledge, but should be verified by the purchaser. BRIGHT MLS and 55places.com assume no responsibility for typographical errors, misprints or misinformation. This property is offered without respect to any protected classes in accordance with the law. Some real estate firms do not participate in IDX and their listings do not appear on this website. Some properties listed with participating firms do not appear on this website at the request of the seller.
Want to learn more about Keswick Villas?
Here is the community real estate expert who can answer your questions, take you on a tour, and help you find the perfect home.
Get started today with your personalized 55+ search experience!
Homes Sold:
55+ Homes Sold:
Sold for this Community:
Avg. Response Time:
Community Key Facts
Age Restrictions
- 55+
Amenities & Lifestyle
- See Keswick Villas amenities
- See Keswick Villas clubs, activities, and classes
Homes in Community
- Total Homes: 84
- Home Types: Attached
Gated
- No
Construction
- Construction Dates: 2020 - Present
- Builder: Ryan Homes
Similar homes in this community
Popular cities in Virginia
The following amenities are available to Keswick Villas - Spotsylvania, VA residents:
- Clubhouse/Amenity Center
- Fitness Center
- Outdoor Pool
- Walking & Biking Trails
- Parks & Natural Space
- Outdoor Patio
- Multipurpose Room
There are plenty of activities available in Keswick Villas. Here is a sample of some of the clubs, activities and classes offered here.

