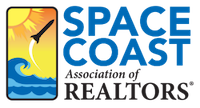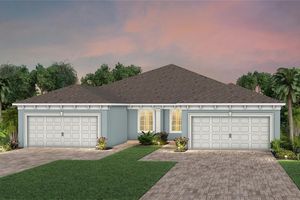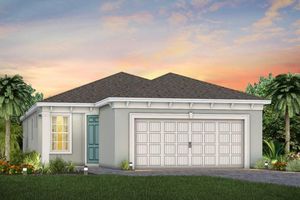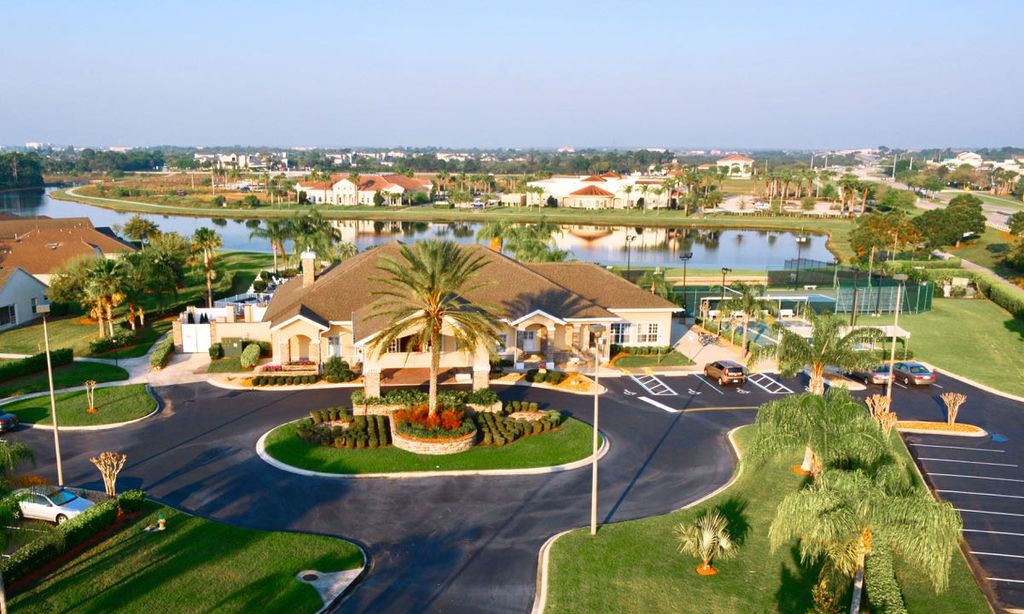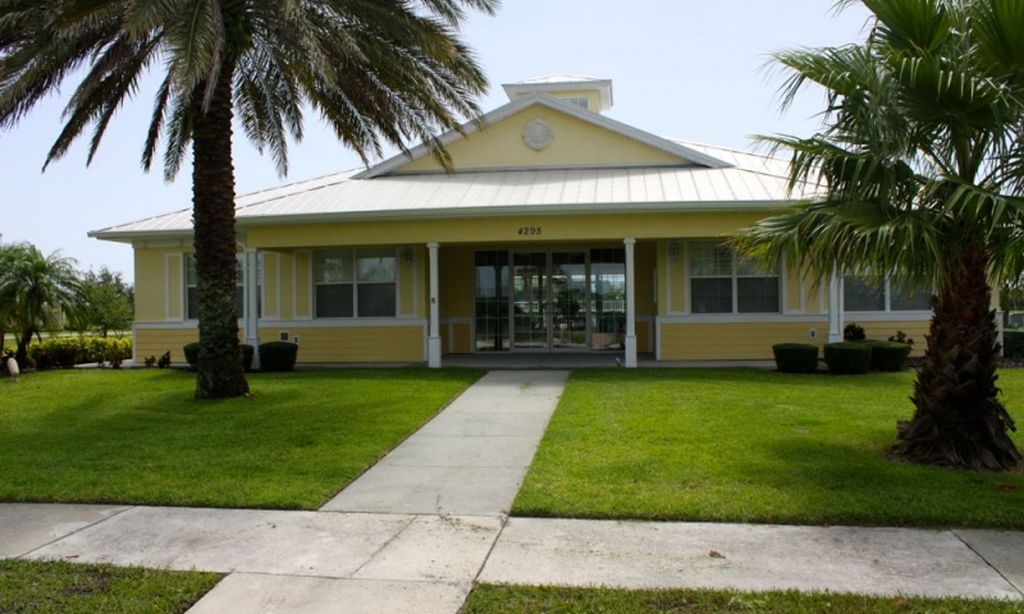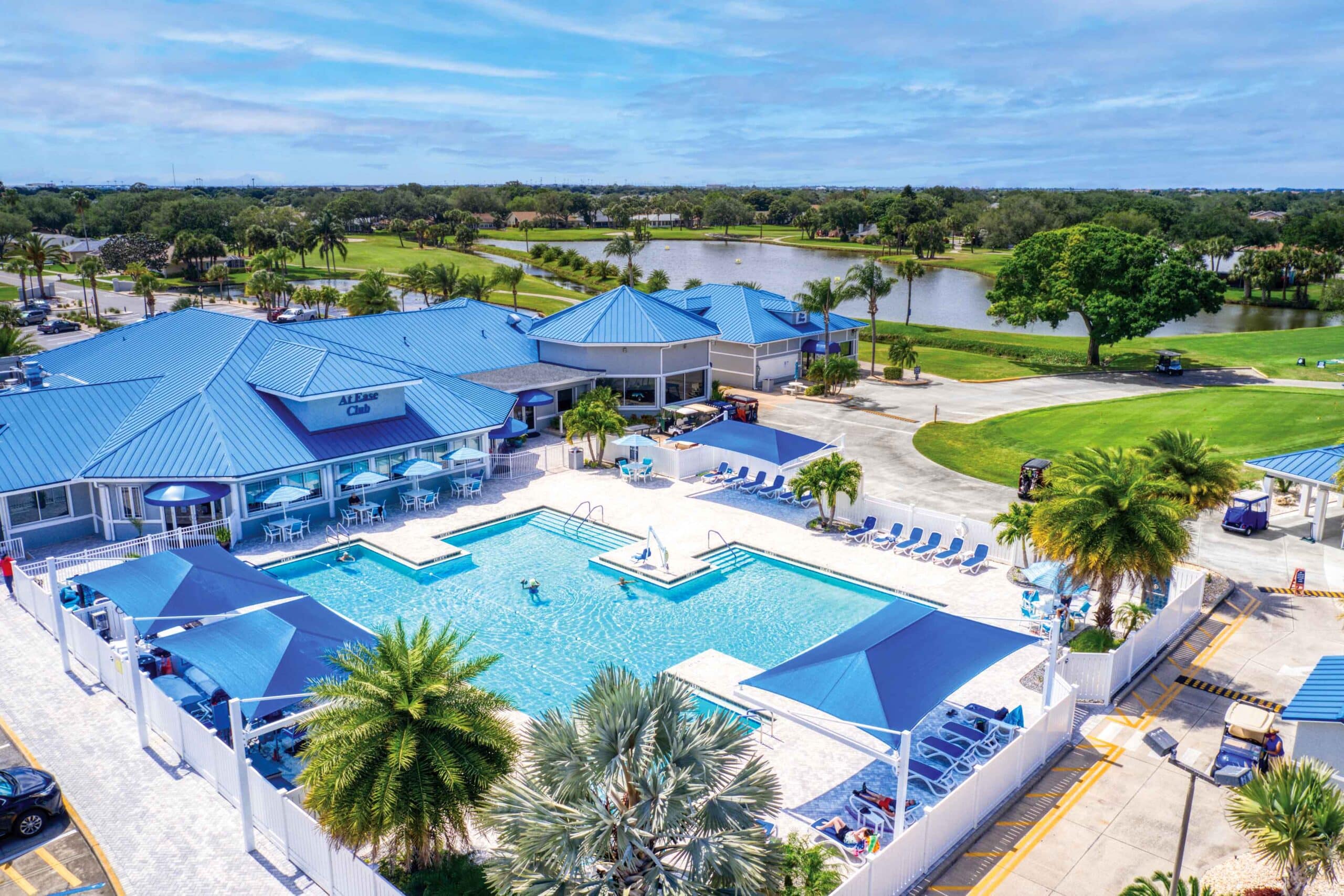- 3 beds
- 2 baths
- 1,579 sq ft
8967 Splashing Dr, Melbourne, FL, 32940
Community: Del Webb at Viera
-
Home type
Townhouse
-
Year built
2025
-
Lot size
4,792 sq ft
-
Price per sq ft
$263
-
HOA fees
$365 / Mo
-
Last updated
2 days ago
-
Views
2
-
Saves
1
Questions? Call us: (321) 265-3747
Overview
Welcome to 8967 Splashing Drive, Melbourne, FL 32040 - a stunning home in the sought-after Del Webb 55+ resort-style community. This beautifully maintained 3-bedroom, 2-bath residence offers modern comfort and stylish upgrades throughout. The open-concept floor plan is perfect for both entertaining and everyday living, highlighted by elegant wood plank tile flooring, upgraded doors, and carefully selected ceiling fans and pendant lighting. The chef-inspired kitchen features sleek quartz countertops, ample cabinetry, and a spacious island, making it the heart of the home. Enjoy the seamless flow from the kitchen and living areas to your private screened-in enclosure with paver flooring—a perfect retreat for morning coffee or evening gatherings. Additional features include a two-car garage and thoughtful design touches that elevate both form and function. Resort-Style Living at Del Webb At Del Webb, every day feels like a vacation. Residents enjoy access to an impressive array of amenities, including A resort-style pool and spa Tennis and pickleball courts Walking and biking trails A fully equipped fitness center Beautifully designed clubhouse with social events and activities Gated community with 24/7 security for peace of mind Prime Location8967 Splashing Drive is ideally situated close to everything you need. Just minutes from Costco, The Avenues at Viera, and a variety of restaurants and shopping. Outdoor adventures and attractions are nearby, including beautiful beaches, the Brevard Zoo, and the Kennedy Space Center. Plus, Orlando's world-class entertainment and theme parks are only a short drive away.If you're looking for a move-in ready home with upgrades, style, and access to resort-style amenities, 8967 Splashing Drive is the perfect choice.
Interior
Appliances
- Dishwasher, Gas Oven, Gas Range, Gas Water Heater, Microwave, Refrigerator
Bedrooms
- Bedrooms: 3
Bathrooms
- Total bathrooms: 2
- Full baths: 2
Laundry
- Gas Dryer Hookup
Cooling
- Central Air, Electric
Heating
- Central, Electric, Hot Water, Natural Gas
Fireplace
- None
Features
- Breakfast Bar, Ceiling Fan(s), Eat-in Kitchen, His and Hers Closets, Kitchen Island, Open Floorplan, Split Bedrooms, Walk-In Closet(s)
Levels
- One
Size
- 1,579 sq ft
Exterior
Private Pool
- No
Patio & Porch
- Rear Porch
Garage
- Attached
- Garage Spaces: 2
- Attached
- Garage
- Garage Door Opener
- Gated
Carport
- None
Year Built
- 2025
Lot Size
- 0.11 acres
- 4,792 sq ft
Waterfront
- No
Water Source
- Public
Sewer
- Public Sewer
Community Info
HOA Fee
- $365
- Frequency: Monthly
- Includes: Cable TV, Clubhouse, Dog Park, Fitness Center, Gated, Maintenance Grounds, Park, Pickleball, Playground, Pool, Security, Spa/Hot Tub, Tennis Court(s), Other
Senior Community
- Yes
Location
- City: Melbourne
- County/Parrish: Brevard
Listing courtesy of: Ruben Daniel Diaz, Wave Realty Brevard Listing Agent Contact Information: 321-576-5216
MLS ID: 1057091
IDX information is provided exclusively for consumers' personal, non-commercial use, that it may not be used for any purpose other than to identify prospective properties consumers may be interested in purchasing. Data is deemed reliable but is not guaranteed accurate by the MLS.
Del Webb at Viera Real Estate Agent
Want to learn more about Del Webb at Viera?
Here is the community real estate expert who can answer your questions, take you on a tour, and help you find the perfect home.
Get started today with your personalized 55+ search experience!
Want to learn more about Del Webb at Viera?
Get in touch with a community real estate expert who can answer your questions, take you on a tour, and help you find the perfect home.
Get started today with your personalized 55+ search experience!
Homes Sold:
55+ Homes Sold:
Sold for this Community:
Avg. Response Time:
Community Key Facts
Age Restrictions
- 55+
Amenities & Lifestyle
- See Del Webb at Viera amenities
- See Del Webb at Viera clubs, activities, and classes
Homes in Community
- Total Homes: 1,300
- Home Types: Single-Family, Attached
Gated
- Yes
Construction
- Construction Dates: 2021 - Present
- Builder: Del Webb
Similar homes in this community
Popular cities in Florida
The following amenities are available to Del Webb at Viera - Melbourne, FL residents:
- Clubhouse/Amenity Center
- Fitness Center
- Outdoor Pool
- Arts & Crafts Studio
- Walking & Biking Trails
- Gardening Plots
- Outdoor Patio
- Pet Park
- Multipurpose Room
- Croquet Court/Lawn
- Misc.
- Spa
- Sports Courts
- Fire Pit
There are plenty of activities available in Del Webb at Viera. Here is a sample of some of the clubs, activities and classes offered here.
- Croquet
- Gardening
- Pickleball
- Tennis
