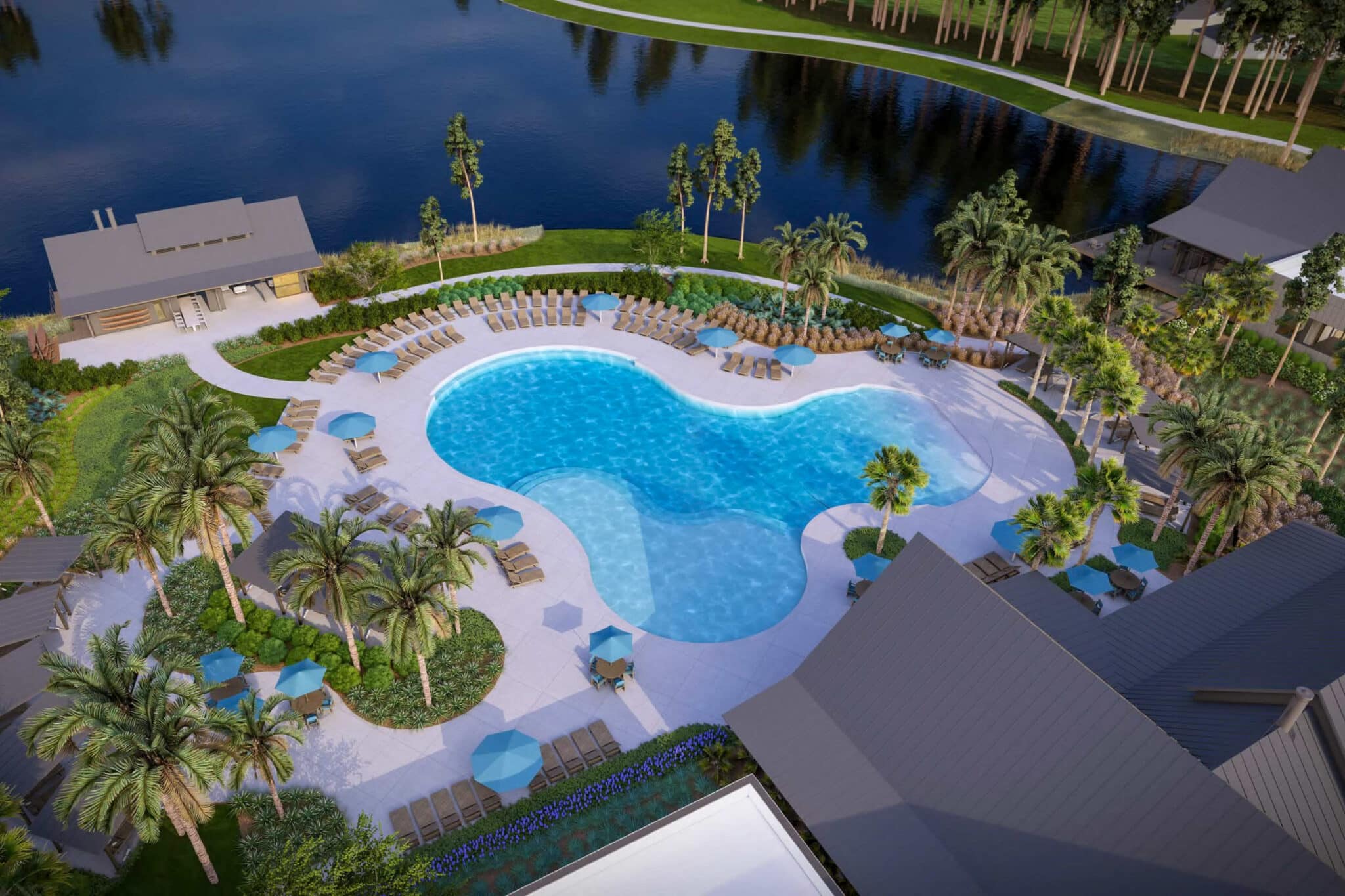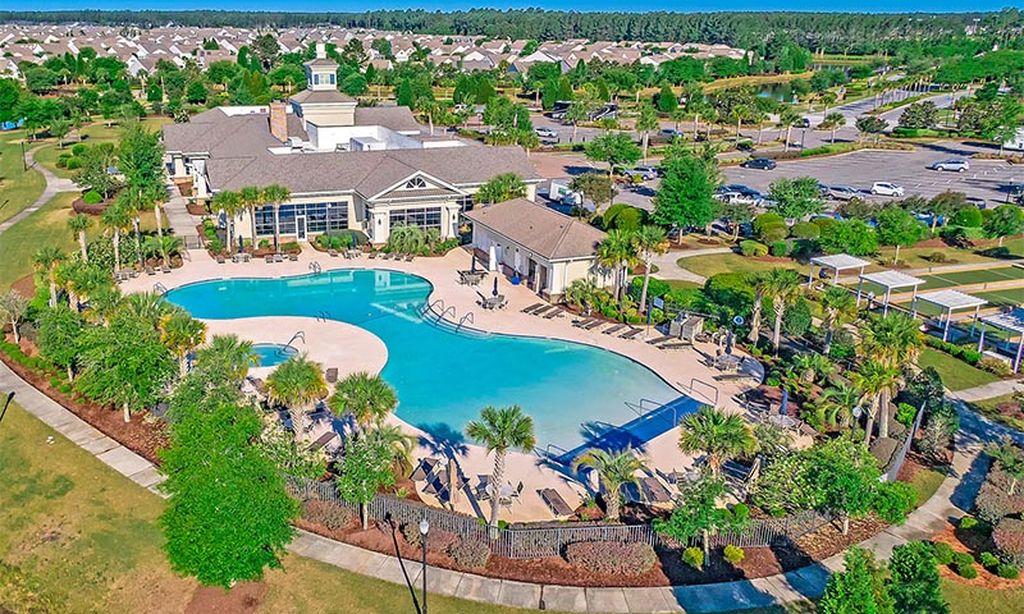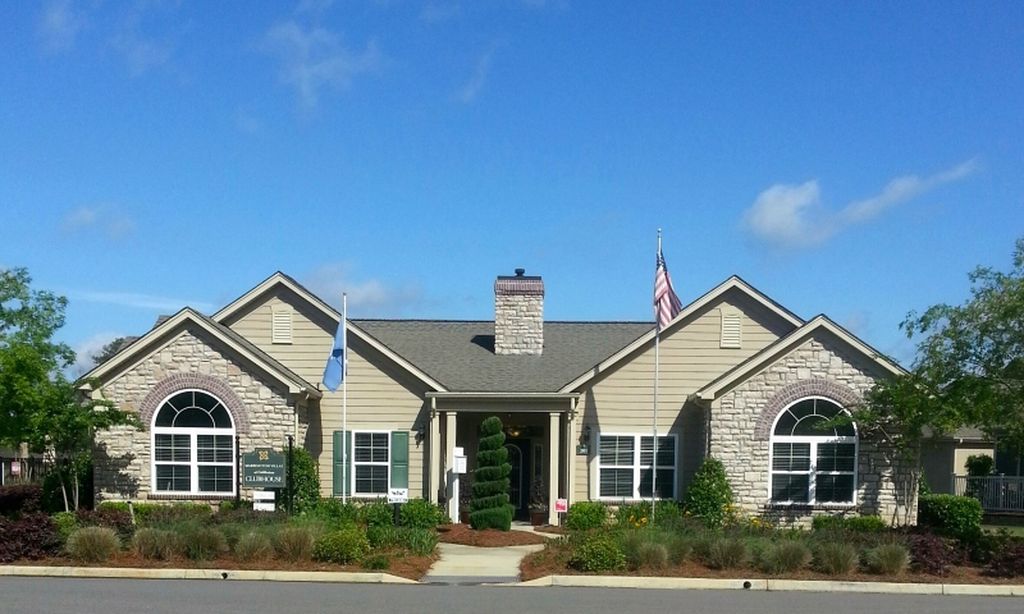- 2 beds
- 2 baths
- 1,403 sq ft
9117 Woodcreek Ct, North Charleston, SC, 29406
Community: The Elms of Charleston
-
Home type
Attached
-
Year built
2004
-
Lot size
5,227 sq ft
-
Price per sq ft
$207
-
Last updated
Today
-
Views
4
-
Saves
18
Questions? Call us: (854) 205-4559
Overview
AMAZING...NEW roof, NEW plumbing in primary bath, fresh drywall & paint in portions of the home, and BRAND NEW LVP flooring in the primary suite! Welcome to this beautifully updated single-story home, located in a quiet and well-maintained 55+ neighborhood. Enjoy open-concept living and dining space, featuring vaulted ceilings that create a bright and airy feel. The kitchen is a standout with granite countertops, bright white cabinetry, and under-cabinet lighting.The primary suite includes dual walk-in closets, a well-designed ensuite bath, and plenty of natural light. The secondary bedroom is versatile, ideal for guests, an office, or a creative hobby space, and also features a walk-in closet.One of the home's best features is the expansive porch with flexible vinyl windows, allowing you to control airflow and enjoy the outdoors in comfort throughout the seasons. Overlooking the partially wooded and partially fenced backyard, this space is perfect for relaxing, entertaining, or gardening. Community amenities include a clubhouse with a fitness room, game and card room, lounge, and a grand ballroom with catering kitchen. Outside, enjoy the pool, tennis court, and walking paths. A community bus provides convenient transportation for scheduled outings and events. Ideally located close to I-26, top-rated hospitals, shopping, and dining, and just a short drive to the culture, history, and waterfront of downtown Charleston, this home checks all the boxes!
Interior
Bedrooms
- Bedrooms: 2
Laundry
- Laundry Room
Cooling
- Central Air
Heating
- Central
Features
- Popcorn Ceiling, High Ceilings, Ceiling Fan(s), Eat-in Kitchen, Family Room, Entrance Foyer, Living/Dining Room
Levels
- One
Exterior
Private Pool
- No
Roof
- Asphalt
Garage
- Attached
- Garage Spaces: 1
- One Car
- Garage
- Attached
- Garage Door Opener
Carport
- None
Year Built
- 2004
Lot Size
- 0.12 acres
- 5,227 sq ft
Waterfront
- No
Water Source
- Public
Community Info
Senior Community
- No
Features
- Clubhouse, Fitness Center, Gated, Pool, Tennis Court(s)
Location
- City: North Charleston
- County/Parrish: Charleston
Listing courtesy of: Swati Linder, Carolina One Real Estate Listing Agent Contact Information: 843-779-8660
MLS ID: 25018239
The information is being provided by Charleston Trident MLS. Information deemed reliable but not guaranteed. Information is provided for consumers' personal, non-commercial use, and may not be used for any purpose other than the identification of potential properties for purchase. © 2018 Charleston Trident MLS. All Rights Reserved.
The Elms of Charleston Real Estate Agent
Want to learn more about The Elms of Charleston?
Here is the community real estate expert who can answer your questions, take you on a tour, and help you find the perfect home.
Get started today with your personalized 55+ search experience!
Want to learn more about The Elms of Charleston?
Get in touch with a community real estate expert who can answer your questions, take you on a tour, and help you find the perfect home.
Get started today with your personalized 55+ search experience!
Homes Sold:
55+ Homes Sold:
Sold for this Community:
Avg. Response Time:
Community Key Facts
Age Restrictions
- 55+
Amenities & Lifestyle
- See The Elms of Charleston amenities
- See The Elms of Charleston clubs, activities, and classes
Homes in Community
- Total Homes: 325
- Home Types: Single-Family, Attached
Gated
- Yes
Construction
- Construction Dates: 1987 - 2016
- Builder: Ryland Homes, Summerville Homes
Similar homes in this community
Popular cities in South Carolina
The following amenities are available to The Elms of Charleston - Charleston, SC residents:
- Clubhouse/Amenity Center
- Fitness Center
- Outdoor Pool
- Hobby & Game Room
- Card Room
- Library
- Billiards
- Walking & Biking Trails
- Tennis Courts
- Shuffleboard Courts
- Lakes - Fishing Lakes
- Demonstration Kitchen
- Table Tennis
- Multipurpose Room
- Community Transit
- Gazebo
- Croquet Court/Lawn
- Lounge
There are plenty of activities available in The Elms of Charleston. Here is a sample of some of the clubs, activities and classes offered here.
- Acrylic Art Class
- Afternoon Fitness
- Annual Craft Show
- BBQ Tailgate Party
- Billiards
- Bingo
- Birding 101
- Boat Tours
- Bocce Ball
- Book Club
- Bridge
- Bus Trips
- Canasta
- Card-Making Class
- Computer Class
- Cooks' Night Out
- Crafters' Hour
- CSU Football
- CSU Piano
- Dance Party
- Elms Chapel
- Family Night
- Farmers Market
- Fitness Classes
- Ghost Story/Pub Stroll
- Golf
- Happy Hour
- Kayaking
- Lectures
- Line Dancing
- Lunch Excursions
- Mah Jongg
- Masquerade Parties
- Men's Poker
- Mexican Train
- Morning Fitness
- Movie Nights
- Murder Mystery
- Music Concerts
- New Resident Origention
- Nurses' Group
- Oktoberfest
- Pack the Bus
- Performances
- Pickleball
- Picnics
- Ping Pong
- Pool Parties
- Pumpkin Picking
- Quilts of Valor
- Sandwich It In
- Seasonal Events
- Seminars
- Social Committee
- Social Hour
- Social Tea
- Soup Sampling
- Southern Belles
- Tailgate
- Tennis
- Walk the Ravenel Bridge
- Water Volleyball








