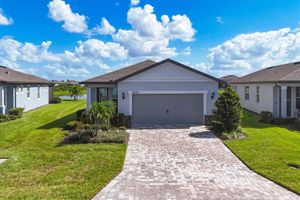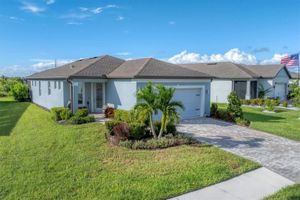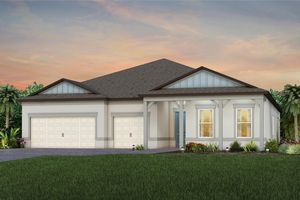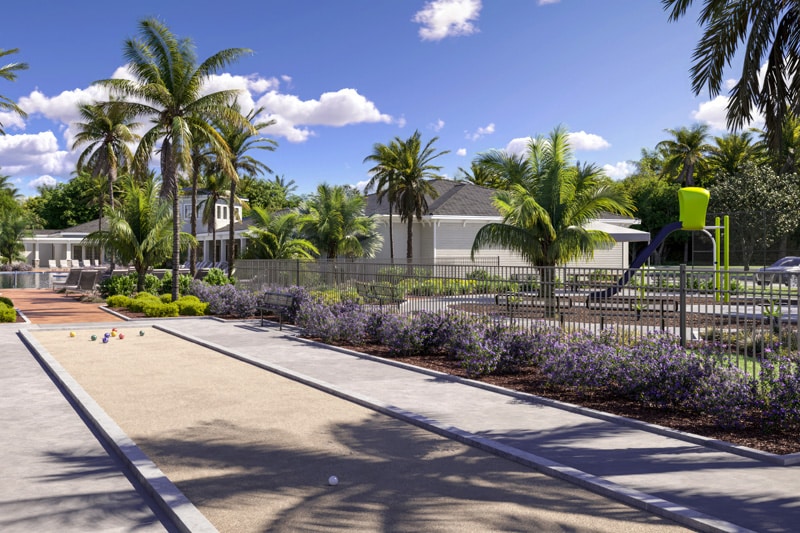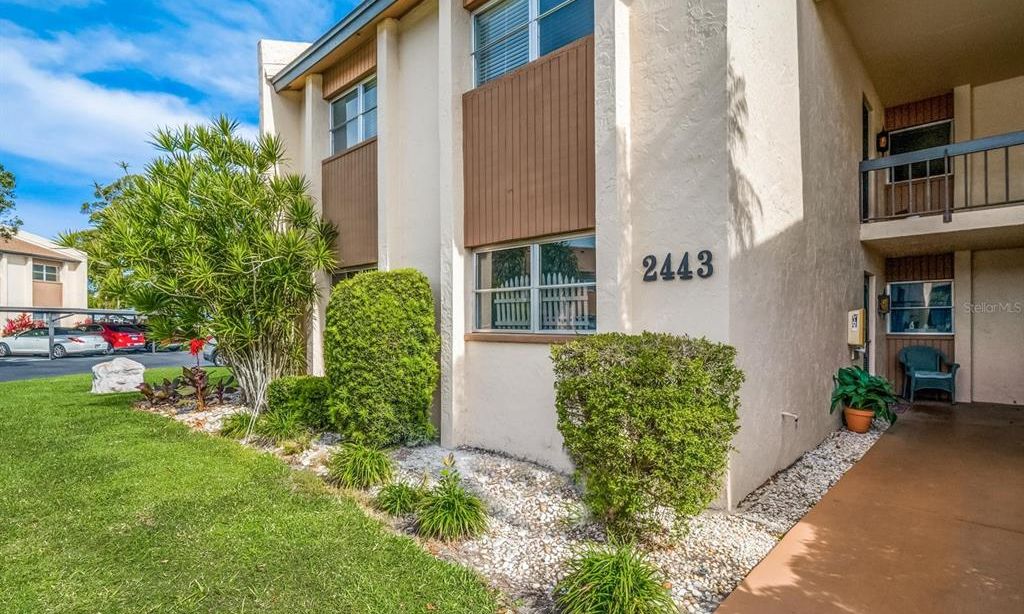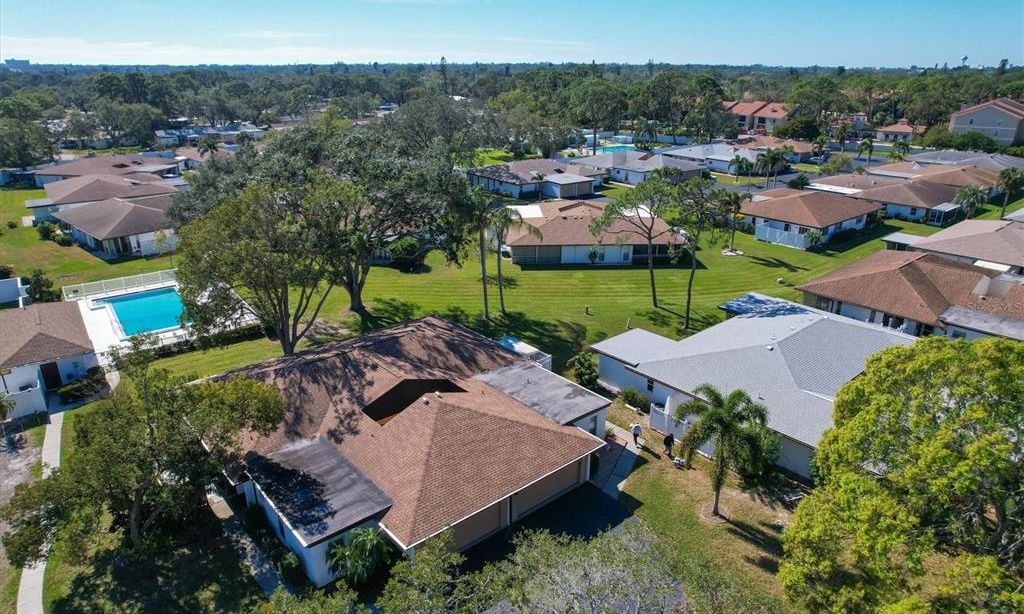- 2 beds
- 2 baths
- 1,889 sq ft
9263 Barrier Coast Trl, Parrish, FL, 34219
Community: Del Webb BayView
-
Home type
Single family
-
Year built
2024
-
Lot size
7,052 sq ft
-
Price per sq ft
$317
-
Taxes
$2592 / Yr
-
HOA fees
$384 / Mo
-
Last updated
3 days ago
-
Saves
2
Questions? Call us: (727) 353-5139
Overview
Price improvement!!! Imaging drinking coffee to gorgeous sunrises with a wide open pond view. To just say this 2/2/3 + flex room is move-in ready does not do it justice. The list of upgrades is extensive, both in the design and post construction. Starting with the designer kitchen, featuring quartz counters, granite sink, built in appliances, under cabinet lighting, gas cooktop, canopy hood, and a walk-in pantry, it is sure to be the heart of many gatherings to come. The open concept is highlighted with three impact sliders in the back, blending your indoor and outdoor spaces together with ample natural light. The screened-in lanai extension was added to make for 626 sq/ft of outdoor space to enjoy the beautiful evenings overlooking the water. Other upgrades include the owner's bathroom, elevation, impact windows, fixtures, LVP waterproof flooring (no carpet anywhere!), tray ceilings, baseboards, laundry room, and french doors for the flex room. For the full list of upgrades please contact your agent or the listing agent. Need storage space? The tandem 3 car garage has a 4' extension with a fresh epoxy coating and the driveway has been widened! When venturing outside your new home, the community offers top notch resort style amenities, including a 24hr fitness center, dog park, pool, spa, tennis and pickleball courts, bocce ball and a full service bar and restaurant! Join the active lifestyle with plenty of community events and clubs to choose from. The area is thriving with quick access to St. Pete, Tampa, Sarasota and world class beaches!
Interior
Appliances
- Dishwasher
Bedrooms
- Bedrooms: 2
Bathrooms
- Total bathrooms: 2
- Full baths: 2
Laundry
- Laundry Room
Cooling
- Central Air
Heating
- Central
Fireplace
- None
Features
- Ceiling Fan(s), Eat-in Kitchen, High Ceilings
Levels
- One
Size
- 1,889 sq ft
Exterior
Private Pool
- No
Patio & Porch
- Covered, Patio, Porch, Rear Porch, Screened
Roof
- Shingle
Garage
- Attached
- Garage Spaces: 3
Carport
- None
Year Built
- 2024
Lot Size
- 0.16 acres
- 7,052 sq ft
Waterfront
- Yes
Water Source
- Public
Sewer
- Public Sewer
Community Info
HOA Fee
- $384
- Frequency: Monthly
- Includes: Clubhouse, Fitness Center, Gated, Park, Pickleball, Playground, Pool, Recreation Facilities, Shuffleboard Court, Spa/Hot Tub, Tennis Court(s)
Taxes
- Annual amount: $2,591.66
- Tax year: 2024
Senior Community
- Yes
Features
- Association Recreation - Owned, Clubhouse, Deed Restrictions, Dog Park, Fitness Center, Gated, Golf Carts Permitted, Park, Playground, Pool, Restaurant, Sidewalks, Tennis Court(s)
Location
- City: Parrish
- County/Parrish: Manatee
- Township: 33S
Listing courtesy of: Robert Aurie, DALTON WADE INC, 888-668-8283
Source: Stellar
MLS ID: TB8376891
Listings courtesy of Stellar MLS as distributed by MLS GRID. Based on information submitted to the MLS GRID as of Oct 13, 2025, 09:32am PDT. All data is obtained from various sources and may not have been verified by broker or MLS GRID. Supplied Open House Information is subject to change without notice. All information should be independently reviewed and verified for accuracy. Properties may or may not be listed by the office/agent presenting the information. Properties displayed may be listed or sold by various participants in the MLS.
Del Webb BayView Real Estate Agent
Want to learn more about Del Webb BayView?
Here is the community real estate expert who can answer your questions, take you on a tour, and help you find the perfect home.
Get started today with your personalized 55+ search experience!
Want to learn more about Del Webb BayView?
Get in touch with a community real estate expert who can answer your questions, take you on a tour, and help you find the perfect home.
Get started today with your personalized 55+ search experience!
Homes Sold:
55+ Homes Sold:
Sold for this Community:
Avg. Response Time:
Community Key Facts
Age Restrictions
- 55+
Amenities & Lifestyle
- See Del Webb BayView amenities
- See Del Webb BayView clubs, activities, and classes
Homes in Community
- Total Homes: 950
- Home Types: Single-Family, Attached
Gated
- Yes
Construction
- Construction Dates: 2020 - Present
- Builder: Pulte Homes
Similar homes in this community
Popular cities in Florida
The following amenities are available to Del Webb BayView - Parrish, FL residents:
- Clubhouse/Amenity Center
- Restaurant
- Fitness Center
- Outdoor Pool
- Aerobics & Dance Studio
- Arts & Crafts Studio
- Performance/Movie Theater
- Tennis Courts
- Pickleball Courts
- Bocce Ball Courts
- Gardening Plots
- Demonstration Kitchen
- Outdoor Patio
- Pet Park
- Multipurpose Room
- Kayaking/Kayak Equipment
- Bar
There are plenty of activities available in Del Webb BayView. Here is a sample of some of the clubs, activities and classes offered here.
- Bocce Ball
- Concerts
- Farmers Market
- Kayaking
- Pickleball
- Tennis

