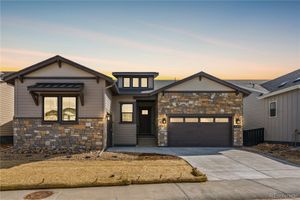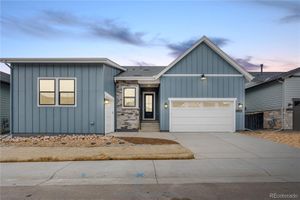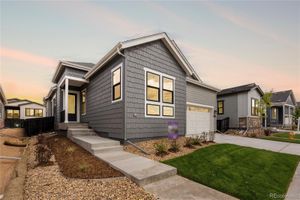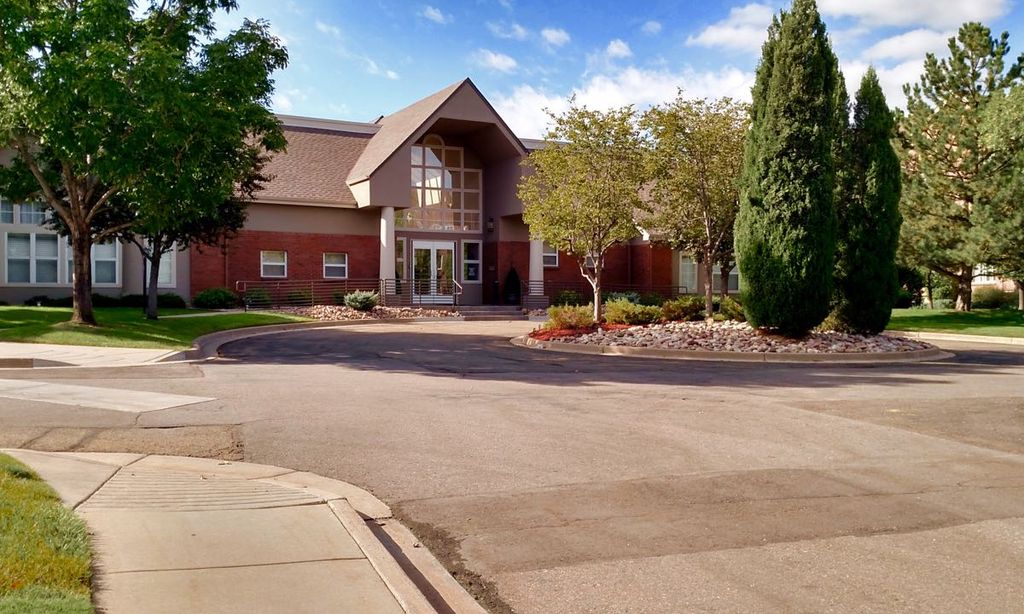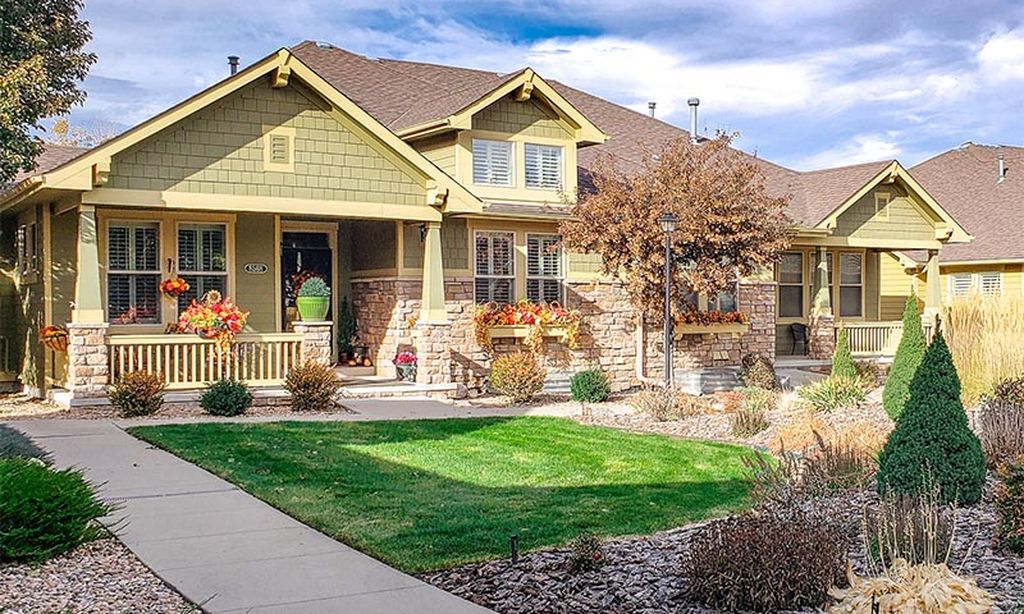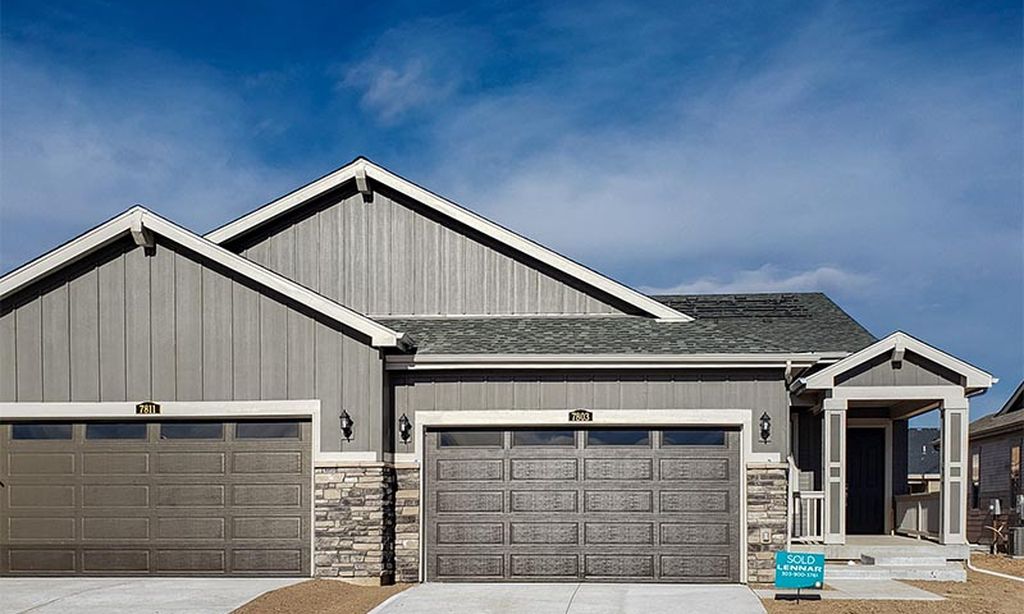- 4 beds
- 4 baths
- 3,119 sq ft
9457 Autumn Moon Ave, Littleton, CO, 80125
Community: Solstice
-
Home type
Single family
-
Year built
2022
-
Lot size
7,536 sq ft
-
Price per sq ft
$337
-
Taxes
$7988 / Yr
-
HOA fees
$121 / Mo
-
Last updated
Today
Questions? Call us: (720) 706-8089
Overview
Great views of Chatfield State Park and the mountains! Great lot backing to an open space, this gorgeous ranch plan in Solstice was built by Shea (the Horizon collection) and features 4 bedrooms (2 main / 2 conforming bsmt), 3.5 baths, living room, dining room, open kitchen, main floor office & laundry room and a finished basement (family/rec room, 2 bedrooms, bath, storage space) and a 2 car attached garage. Meticulously maintained - pride of ownership shines throughout. Why wait for new when this spectacular home is ready NOW?! The finished basement is perfect for guests or that teen wanting their own space. Relax on the covered rear patio overlooking the open space directly behind it or take the walking path on the west side of the home. The many windows allow the natural light to cascade in – bright and cheerful. Colorado luxury. An energy efficient furnace, central air conditioning, ceiling fans and gas fireplace keep this home comfortable all year long. This beautiful community is surrounded by Chatfield State Park on 3 sides of the community with acreage parcels on the 4th side. Close to dining, shopping, entertainment and other amenities. This home is a must see. Quick possession. The Mirabelle Metropolitan Districts provide various services to the property and in addition to the estimated taxes, a $40 per month operations fee is imposed. Don’t miss your opportunity. Welcome Home!
Interior
Appliances
- Dishwasher, Disposal, Double Oven, Dryer, Microwave, Range, Range Hood, Refrigerator, Washer
Bedrooms
- Bedrooms: 4
Bathrooms
- Total bathrooms: 4
- Half baths: 1
- Three-quarter baths: 2
- Full baths: 1
Laundry
- Sink
- In Unit
Cooling
- Central Air
Heating
- Forced Air, Natural Gas
Fireplace
- 1
Features
- Ceiling Fan(s), Kitchen Island, Open Floorplan, Pantry, Primary Suite, Quartz Countertops, Walk-In Closet(s)
Levels
- One
Size
- 3,119 sq ft
Exterior
Private Pool
- No
Roof
- Composition
Garage
- Attached
- Garage Spaces: 2
- Concrete
Carport
- None
Year Built
- 2022
Lot Size
- 0.17 acres
- 7,536 sq ft
Waterfront
- No
Water Source
- Public
Sewer
- Public Sewer
Community Info
HOA Fee
- $121
- Frequency: Monthly
Taxes
- Annual amount: $7,988.00
- Tax year: 2024
Senior Community
- No
Location
- City: Littleton
- County/Parrish: Douglas
Listing courtesy of: Tom Ullrich, RE/MAX Professionals Listing Agent Contact Information: [email protected],303-910-8436
Source: Reco
MLS ID: REC6352880
Listings courtesy of REcolorado MLS as distributed by MLS GRID. Based on information submitted to the MLS GRID as of Aug 31, 2025, 09:09pm PDT. All data is obtained from various sources and may not have been verified by broker or MLS GRID. Supplied Open House Information is subject to change without notice. All information should be independently reviewed and verified for accuracy. Properties may or may not be listed by the office/agent presenting the information. Properties displayed may be listed or sold by various participants in the MLS.
Solstice Real Estate Agent
Want to learn more about Solstice?
Here is the community real estate expert who can answer your questions, take you on a tour, and help you find the perfect home.
Get started today with your personalized 55+ search experience!
Want to learn more about Solstice?
Get in touch with a community real estate expert who can answer your questions, take you on a tour, and help you find the perfect home.
Get started today with your personalized 55+ search experience!
Homes Sold:
55+ Homes Sold:
Sold for this Community:
Avg. Response Time:
Community Key Facts
Age Restrictions
- None
Amenities & Lifestyle
- See Solstice amenities
- See Solstice clubs, activities, and classes
Homes in Community
- Total Homes: 400
- Home Types: Single-Family
Gated
- No
Construction
- Construction Dates: 2020 - Present
- Builder: Shea Homes, Meritage
Similar homes in this community
Popular cities in Colorado
The following amenities are available to Solstice - Littleton, CO residents:
- Clubhouse/Amenity Center
- Fitness Center
- Outdoor Pool
- Walking & Biking Trails
- Bocce Ball Courts
- Parks & Natural Space
- Outdoor Patio
- Picnic Area
- Multipurpose Room
- Misc.
There are plenty of activities available in Solstice. Here is a sample of some of the clubs, activities and classes offered here.
- Bocce Ball

