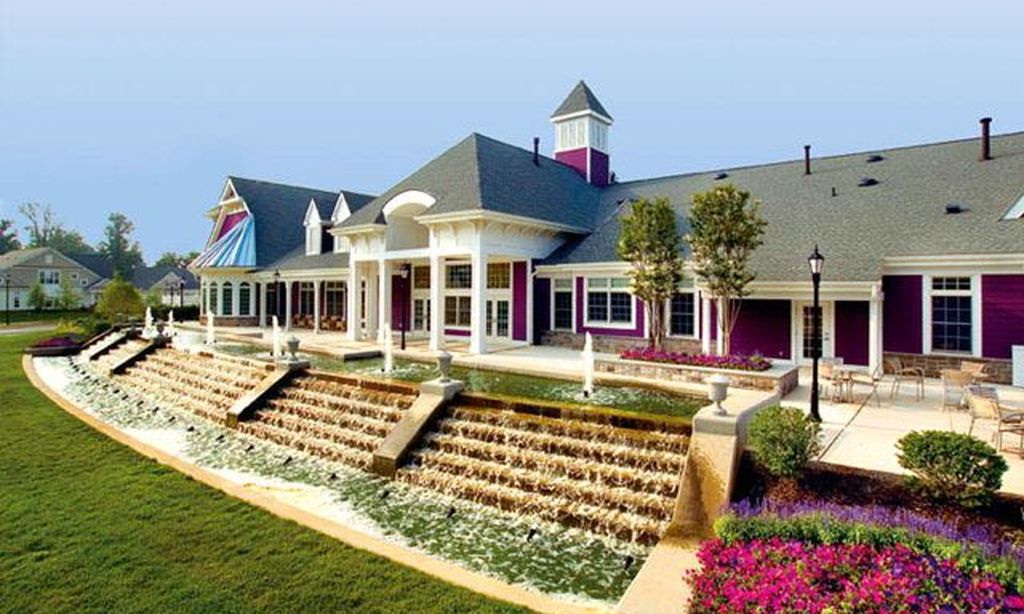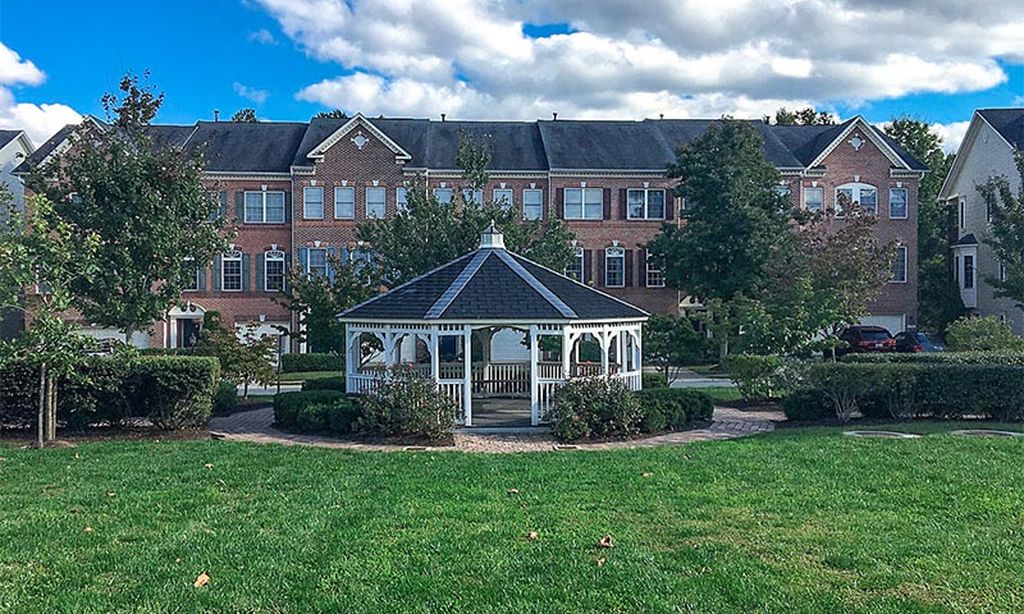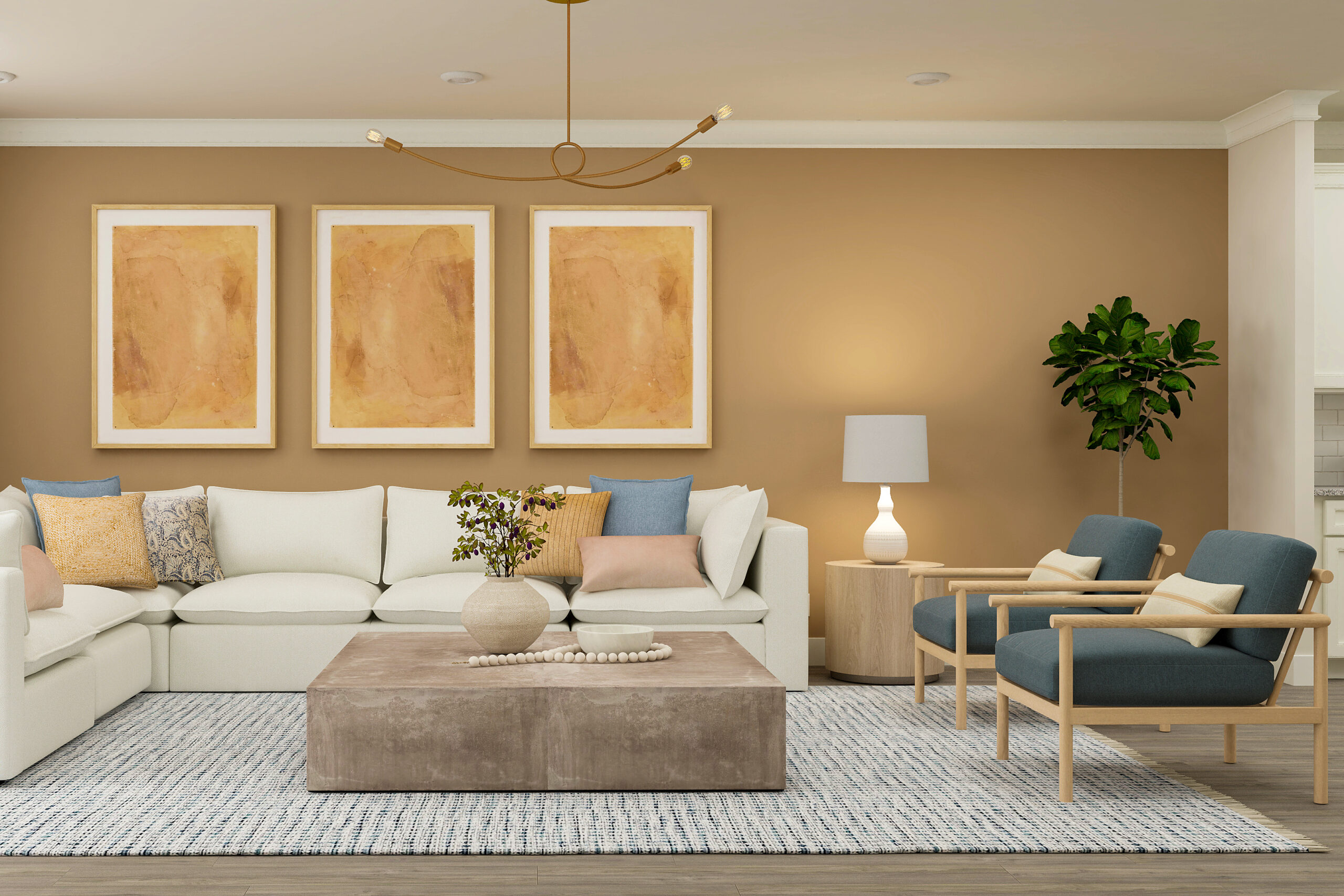-
Year built
2016
-
Lot size
2,520 sq ft
-
Price per sq ft
$284
-
Taxes
$7566 / Yr
-
HOA fees
$165 / Mo
-
Last updated
Today
-
Views
6
-
Saves
1
Questions? Call us: (443) 329-5916
Overview
Welcome to 9726 Knowledge Dr, a stunning 4BR/3.5BA townhouse in the sought-after 55+ Walden Woods community of Laurel, MD. Spanning 3,308 sq. ft., this home offers a perfect blend of elegance, comfort, and modern convenience, ideal for those seeking a vibrant lifestyle. The lower level is a versatile in-law suite, complete with a kitchenette, office space, living area, bedroom, full bath, and walkout access to a private backyard patio — perfect for extended family, guests, or independent living. The home showcases an impressive list of upgrades, including elegant hardwood floors, stainless steel appliances, granite counters with an oversized island, and sophisticated lighting (recessed lighting, chandeliers, and ceiling fans throughout the home, including an oversized fan in the loft). Advanced smart home features include a Nest doorbell, GHome switches, exterior garage camera, motion-sensor lights in the pantry and closets, plus wired Ethernet and six mounted TVs. For added safety and accessibility, the property is equipped with strobe fire alarms and wired lights that provide visual alerts for the doorbell and phone calls. A front-loaded washer and dryer, California Closets in each bedroom, and a generator further enhance everyday comfort and convenience. Partial furnishings can remain, making moving in a breeze. The primary suite offers a spa-like retreat with a separate shower and relaxing walk-in tub, while additional bathrooms are equally well-appointed. Solar panels will be fully paid off by the sellers at settlement, ensuring long-term energy savings and even potential dividend income from the power generated. As a resident of Walden Woods, you’ll enjoy premier 55+ community amenities, including a clubhouse with a fitness center, prep kitchen, meeting room, library, patio with pergola, and scenic walking trails. Beyond the community, a world of convenience and enrichment awaits. Enjoy shopping at Snowden Square (anchored by HomeGoods and Marshalls), dining options like Raising Cane's, and movies at Phoenix Theatres Columbia Snowden 14, all just minutes away. The nearby Wegmans grocery store makes errands effortless. Laurel's charm invites exploration of the historic Montpelier Mansion, the year-round Dutch Country Farmers Market, and the peaceful Patuxent Research Refuge. Local breweries like Jailbreak provide perfect spots for casual gatherings. With I-95 nearby for regional travel and BWI Airport less than 20 miles away, staying connected or planning a trip is simple and convenient. This home, complete with secure garage parking and every detail curated for an exceptional living experience, provides the perfect setting for a rich and rewarding lifestyle in the D.C. Metro Area. For more details on the Walden Woods community, please search online.
Interior
Appliances
- Disposal, ENERGY STAR Dishwasher, Built-In Microwave, ENERGY STAR Clothes Washer, Energy Efficient Appliances, Icemaker, Stainless Steel Appliances, Water Heater - Solar, Dryer - Electric
Bedrooms
- Bedrooms: 4
Bathrooms
- Total bathrooms: 4
- Half baths: 1
- Full baths: 3
Cooling
- Central A/C, Ceiling Fan(s), Dehumidifier
Heating
- Forced Air, Energy Star Heating System
Fireplace
- None
Features
- Bathroom - Walk-In Shower, Bathroom - Jetted Tub, Ceiling Fan(s), Combination Dining/Living, Combination Kitchen/Dining, Floor Plan - Open, Kitchen - Eat-In, Kitchen - Island, Pantry, Recessed Lighting, Wood Floors
Levels
- 3
Size
- 2,460 sq ft
Exterior
Private Pool
- No
Garage
- Garage Spaces: 6
Carport
- None
Year Built
- 2016
Lot Size
- 0.06 acres
- 2,520 sq ft
Waterfront
- No
Water Source
- Public
Sewer
- Public Septic
Community Info
HOA Fee
- $165
- Frequency: Monthly
Taxes
- Annual amount: $7,566.00
- Tax year: 2024
Senior Community
- Yes
Location
- City: Laurel
Listing courtesy of: Ann Meehan, Compass Listing Agent Contact Information: [email protected]
MLS ID: MDHW2054562
The information included in this listing is provided exclusively for consumers' personal, non-commercial use and may not be used for any purpose other than to identify prospective properties consumers may be interested in purchasing. The information on each listing is furnished by the owner and deemed reliable to the best of his/her knowledge, but should be verified by the purchaser. BRIGHT MLS and 55places.com assume no responsibility for typographical errors, misprints or misinformation. This property is offered without respect to any protected classes in accordance with the law. Some real estate firms do not participate in IDX and their listings do not appear on this website. Some properties listed with participating firms do not appear on this website at the request of the seller.
Walden Woods Real Estate Agent
Want to learn more about Walden Woods?
Here is the community real estate expert who can answer your questions, take you on a tour, and help you find the perfect home.
Get started today with your personalized 55+ search experience!
Want to learn more about Walden Woods?
Get in touch with a community real estate expert who can answer your questions, take you on a tour, and help you find the perfect home.
Get started today with your personalized 55+ search experience!
Homes Sold:
55+ Homes Sold:
Sold for this Community:
Avg. Response Time:
Community Key Facts
Age Restrictions
- 55+
Amenities & Lifestyle
- See Walden Woods amenities
- See Walden Woods clubs, activities, and classes
Homes in Community
- Total Homes: 97
- Home Types: Attached, Single-Family
Gated
- No
Construction
- Construction Dates: 2015 - 2020
- Builder: M/I Homes, Williamsburg Homes
Popular cities in Maryland
The following amenities are available to Walden Woods - Laurel, MD residents:
- Clubhouse/Amenity Center
- Fitness Center
- Ballroom
- Walking & Biking Trails
- Parks & Natural Space
- Demonstration Kitchen
- Multipurpose Room
There are plenty of activities available in Walden Woods. Here is a sample of some of the clubs, activities and classes offered here.





