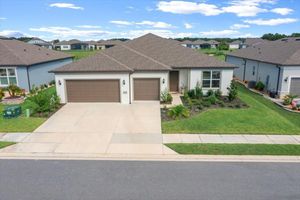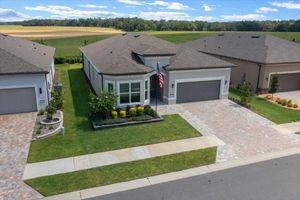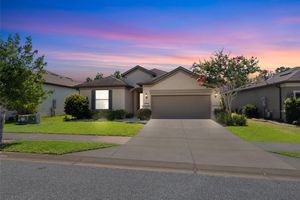-
Home type
Single family
-
Year built
2020
-
Lot size
8,276 sq ft
-
Price per sq ft
$220
-
Taxes
$5850 / Yr
-
HOA fees
$250 / Mo
-
Last updated
2 days ago
-
Views
13
-
Saves
3
Questions? Call us: (352) 605-6075
Overview
Back on Market!!Welcome to the epitome of luxury living in this exquisite 2-bedroom, 3-bathroom home nestled in the desirable 55+ community of Dell Webb Stone Creek. The Stardom floor plan is an entertainer’s dream home with an open-concept design that opens to a spacious covered lanai. First, step inside and be greeted by an elegant foyer to the living room with stunning luxury vinyl plank flooring that flows seamlessly through the home . The gourmet kitchen is a chef's dream with an over-sized island and boasting high-end stainless-steel Kitchen Aide appliances - built-in oven and microwave, stove top, dishwasher and range hood; Quartz countertops, 46 inch upper cabinets with crown molding (Birch), a large pantry with shelving, and recessed lighting. You'll love entertaining in this expanded kitchen space, complete with a bar/coffee station. The library/den is perfect for quiet relaxation or working from home or possibly a 3rd bedroom. Indulge in the comfort of the master bedroom featuring a tray ceiling, large windows and plush carpeting. Both bedrooms in this home have been thoughtfully designed with their own private ensuite for ultimate convenience. This home leaves no detail untouched; with and an abundance of upgrades – it truly exudes elegance at every turn. The garage offers a 2-car garage, and an additional golf cart garage. With a quick golf cart ride to the amenities; this Del Webb community is one of the prettiest and best kept in the area! Golf, restaurant, clubhouse w/every possible amenity (indoor and outdoor pools), golf cart friendly with wide sidewalks on the main roads. The gate is guarded 24 hours a day. Schedule your showing today and experience the pinnacle of luxury living!
Interior
Appliances
- Built-In Oven, Cooktop, Dishwasher, Disposal, Dryer, Electric Water Heater, Exhaust Fan, Microwave, Range, Range Hood, Refrigerator, Water Filter, Water Softener, Wine Refrigerator
Bedrooms
- Bedrooms: 2
Bathrooms
- Total bathrooms: 3
- Half baths: 1
- Full baths: 2
Laundry
- Electric Dryer Hookup
- Laundry Room
- Washer Hookup
Cooling
- Central Air
Heating
- Electric, Heat Pump
Fireplace
- None
Features
- Ceiling Fan(s), Dry Bar, In-Wall Pest Control, Living/Dining Room, Open Floorplan, Main Level Primary, Solid-Wood Cabinets, Walk-In Closet(s), Window Treatments
Levels
- One
Size
- 2,261 sq ft
Exterior
Private Pool
- No
Patio & Porch
- Enclosed, Patio, Screened
Roof
- Shingle
Garage
- Attached
- Garage Spaces: 2
- Garage Door Opener
- Golf Cart Garage
- Golf Cart Parking
Carport
- None
Year Built
- 2020
Lot Size
- 0.19 acres
- 8,276 sq ft
Waterfront
- No
Water Source
- Public
Sewer
- Public Sewer
Community Info
HOA Fee
- $250
- Frequency: Monthly
- Includes: Fitness Center, Gated, Golf Course
Taxes
- Annual amount: $5,850.32
- Tax year: 2024
Senior Community
- Yes
Features
- Community Mailbox, Deed Restrictions, Dog Park, Fitness Center, Gated, Guarded Entrance, Golf Carts Permitted, Golf, Pool, Racquetball, Restaurant, Sidewalks, Tennis Court(s)
Location
- City: Ocala
- County/Parrish: Marion
- Township: 16S
Listing courtesy of: Andrea Cincotta, BHHS FLORIDA PROPERTIES GROUP, 352-688-2227
Source: Stellar
MLS ID: W7872467
Listings courtesy of Stellar MLS as distributed by MLS GRID. Based on information submitted to the MLS GRID as of Aug 03, 2025, 11:36am PDT. All data is obtained from various sources and may not have been verified by broker or MLS GRID. Supplied Open House Information is subject to change without notice. All information should be independently reviewed and verified for accuracy. Properties may or may not be listed by the office/agent presenting the information. Properties displayed may be listed or sold by various participants in the MLS.
Want to learn more about Stone Creek?
Here is the community real estate expert who can answer your questions, take you on a tour, and help you find the perfect home.
Get started today with your personalized 55+ search experience!
Homes Sold:
55+ Homes Sold:
Sold for this Community:
Avg. Response Time:
Community Key Facts
Age Restrictions
- 55+
Amenities & Lifestyle
- See Stone Creek amenities
- See Stone Creek clubs, activities, and classes
Homes in Community
- Total Homes: 3,800
- Home Types: Single-Family, Attached
Gated
- Yes
Construction
- Construction Dates: 2006 - Present
- Builder: Del Webb, Pulte
Similar homes in this community
Popular cities in Florida
The following amenities are available to Stone Creek - Ocala, FL residents:
- Clubhouse/Amenity Center
- Multipurpose Room
- Golf Course
- Restaurant
- Fitness Center
- Locker Rooms
- Indoor Pool
- Outdoor Pool
- Aerobics & Dance Studio
- Card Room
- Arts & Crafts Studio
- Ballroom
- Library
- Billiards
- Walking & Biking Trails
- Tennis Courts
- Pickleball Courts
- Bocce Ball Courts
- Horseshoe Pits
- Softball/Baseball Field
- Lakes - Scenic Lakes & Ponds
- Lakes - Fishing Lakes
- Parks & Natural Space
- Demonstration Kitchen
- Steam Room/Sauna
- Golf Practice Facilities/Putting Green
- Picnic Area
- On-site Retail
There are plenty of activities available in Stone Creek. Here is a sample of some of the clubs, activities and classes offered here.
- All Faiths
- Basic Ballroom Workout
- Beginner Tai Chi
- Bike Group
- Bocce
- Bridge
- Bunco
- Community Stitchers
- Computer Club
- Crafts of the Mind
- Culinary Arts
- Culture Vultures
- Digital Video Services
- Dynamic Stretch
- Euchre Club
- Farkel
- Garden Club
- Glee Club
- Golf
- Happy Feet
- Ice Cream Social
- Interval Training
- Kitchen Club
- Ladies Billiards
- Leisure Arts League
- Line Dancing
- Lunch Bunch
- Mahjong
- Men on a Journey Bible Study
- Men's Billiards
- Mexican Train Dominoes
- Photography
- Pickleball
- Pickleball Women's Open
- Pilates
- Pinebrook Ladies Luncheon
- Pinochle
- Poker Group
- Seminars
- Senior Fitness
- Sewing Group
- Shalom Club
- Shareshop
- Sociable Singles
- Softball
- Sports Club
- Stained Glass Group
- Step Aerobics
- Table Tennis
- Tai Chi
- Tailgate Parties
- Tennis
- Tini Tuesdays
- Tone/Cardio Combo
- Total Body Conditioning
- Travel Club
- Veterans Group
- Water Volleyball
- Women of the Way Bible Study
- Woodworking Club
- Yoga
- Zumba








