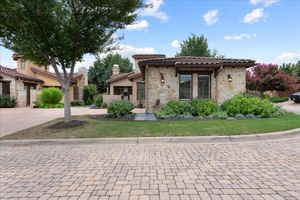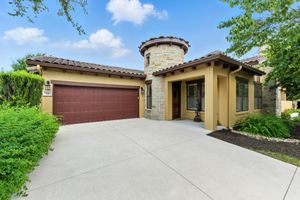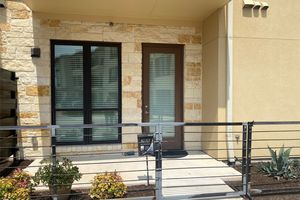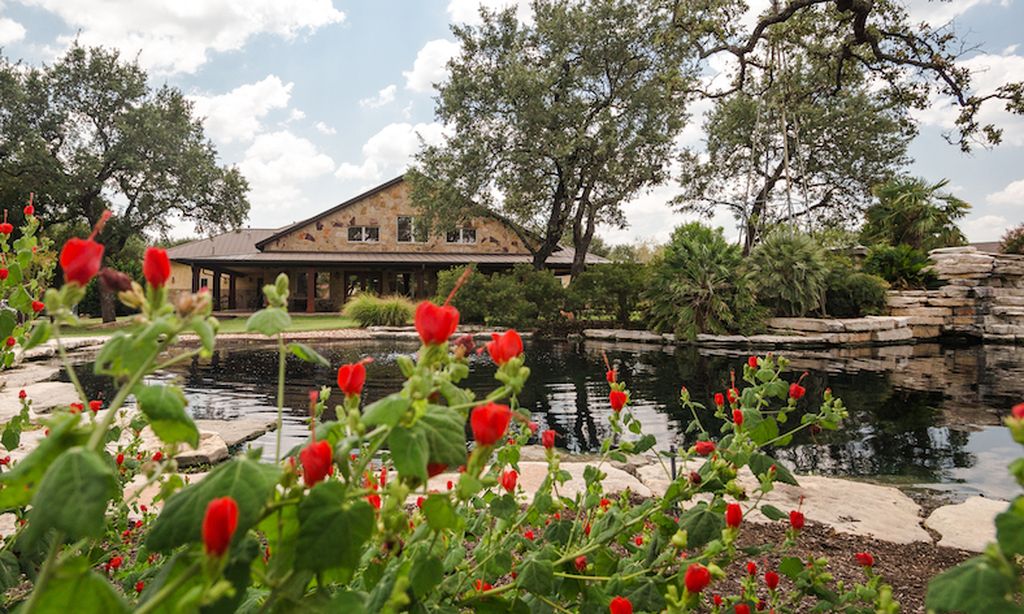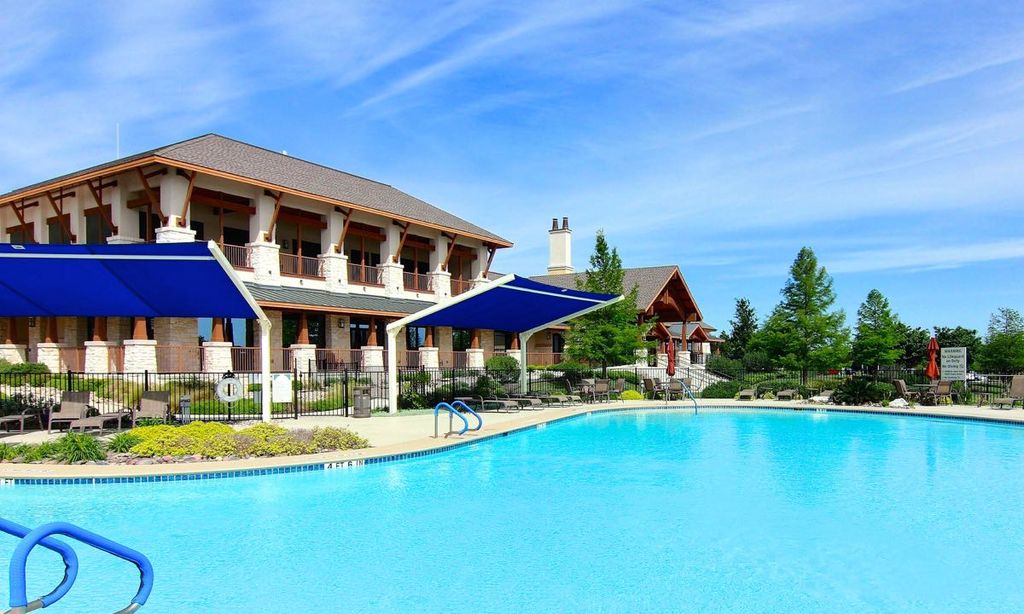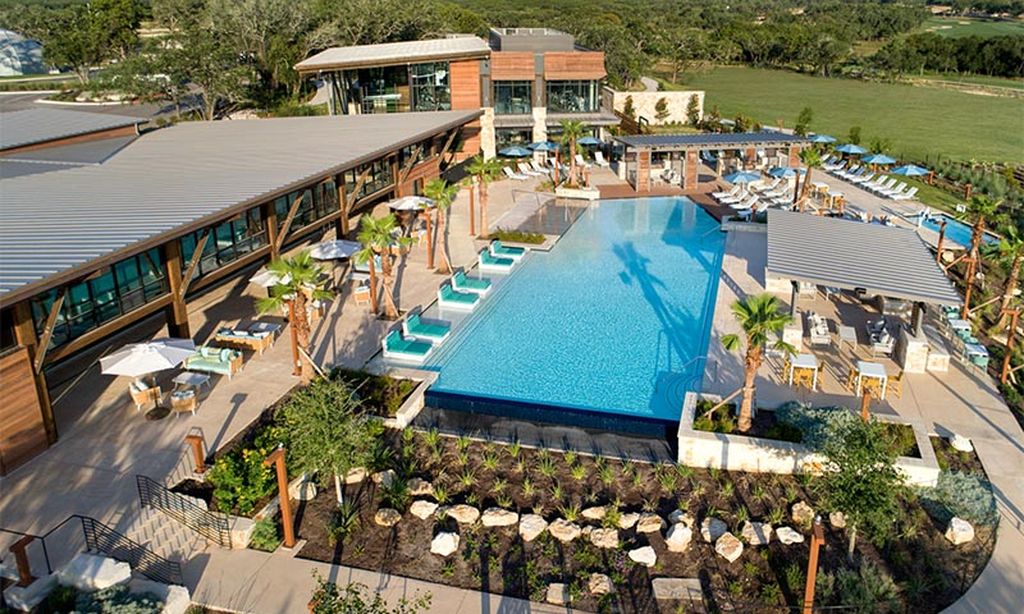- 3 beds
- 2 baths
- 2,263 sq ft
101 Amiata Ave # 104, Austin, TX, 78734
Community: Tuscan Village
-
Home type
Condominium
-
Year built
2014
-
Lot size
10,332 sq ft
-
Price per sq ft
$331
-
Taxes
$7574 / Yr
-
HOA fees
$490 / Mo
-
Last updated
Today
-
Views
6
Questions? Call us: (254) 358-3406
Overview
Private, Unique, and Stunning single story, free standing townhome in Tuscan Village. This 2 bedroom + study, 2 bath home boasts a beautiful view through the large, picture windows that overlook the community lake. Light and bright with fresh paint, upgraded lighting, wood flooring throughout the main areas, high ceilings, plantation shutters, and crown molding. Gourmet kitchen with gas cooking, built in appliances, built in Miele wine fridge, and large center island for gathering. Great room with HIGH ceilings, gas log fireplace, and beautiful lake view. Owner's suite with 2 walk-in closets, garden tub, and separate, oversized walk-in shower. Step out to the covered rear patio and tree-shaded fenced back yard to take in the outdoors. Cobblestone streets, manicured landscape, community clubhouse, wide boulevard and fountains are the hallmark of Tuscan Village. This tranquil home at the end of the street has a wonderfully private and unique setting. Perfect Lock & Leave and walkable to community amenities including clubhouse, pool, fitness center, and the Lake Travis Community library. Nearby golf courses, parks, pickleball, shopping, and dining are all located nearby just a short 5-10 minutes away! Low 1.82% tax rate; HOA fee includes community center amenities including fitness, pool, fitness and social events calendar, yard maintenance, irrigation, and common area maintenance.
Interior
Appliances
- Built-In Oven, Cooktop, Dishwasher, Disposal, Refrigerator, Stainless Steel Appliance(s), Wine Refrigerator
Bedrooms
- Bedrooms: 3
Bathrooms
- Total bathrooms: 2
- Full baths: 2
Laundry
- Inside
- Laundry Room
- Washer Hookup
- Electric Dryer Hookup
Heating
- Central
Fireplace
- 1
Features
- Ceiling Fan(s), Crown Molding, Coffered Ceiling(s), Double Vanity, Granite Counters, High Ceilings, Kitchen Island, Main Level Primary, Multiple Primary Bathrooms, NoInteriorSteps, Open Floorplan, Pantry, Recessed Lighting, Sound System, Soaking Tub, Walk-In Closet(s), WiredForSound
Levels
- One
Size
- 2,263 sq ft
Exterior
Private Pool
- No
Roof
- Tile
Garage
- Garage Spaces: 2
- Attached
- DoorSingle
- Garage
- GarageDoorOpener
- GarageFacesSide
Carport
- None
Year Built
- 2014
Lot Size
- 0.24 acres
- 10,332 sq ft
Waterfront
- No
Water Source
- Water District
Sewer
- MunicipalUtilityDistrict
Community Info
HOA Fee
- $490
- Frequency: Monthly
Taxes
- Annual amount: $7,574.00
- Tax year: 2024
Senior Community
- Yes
Features
- CommonGroundsArea, Clubhouse, CommunityMailbox, FitnessCenter, Library, Pool, TrailsPaths
Location
- City: Austin
- County/Parrish: Travis
Listing courtesy of: Sharon Murray, Compass RE Texas, LLC Listing Agent Contact Information: 512-748-3857
Source: Actrist
MLS ID: 5118208
Listings courtesy of Unlock MLS as distributed by MLS GRID. Based on information submitted to the MLS GRID as of Jul 30, 2025, 05:04am PDT. All data is obtained from various sources and may not have been verified by broker or MLS GRID. Supplied Open House Information is subject to change without notice. All information should be independently reviewed and verified for accuracy. Properties may or may not be listed by the office/agent presenting the information. Properties displayed may be listed or sold by various participants in the MLS.
Want to learn more about Tuscan Village?
Here is the community real estate expert who can answer your questions, take you on a tour, and help you find the perfect home.
Get started today with your personalized 55+ search experience!
Homes Sold:
55+ Homes Sold:
Sold for this Community:
Avg. Response Time:
Community Key Facts
Age Restrictions
- 55+
Amenities & Lifestyle
- See Tuscan Village amenities
- See Tuscan Village clubs, activities, and classes
Homes in Community
- Total Homes: 196
- Home Types: Attached, Single-Family, Condos
Gated
- No
Construction
- Construction Dates: 2012 - Present
- Builder: Legend Communities
Similar homes in this community
Popular cities in Texas
The following amenities are available to Tuscan Village - Lakeway, TX residents:
- Clubhouse/Amenity Center
- Fitness Center
- Indoor Pool
- Outdoor Pool
- Aerobics & Dance Studio
- Walking & Biking Trails
- Pickleball Courts
- Bocce Ball Courts
- Parks & Natural Space
- Outdoor Patio
- Multipurpose Room
- Business Center
There are plenty of activities available in Tuscan Village. Here is a sample of some of the clubs, activities and classes offered here.
- Art Class
- Bible Study
- Bocce Ball
- Book Club
- Bridge
- Canasta
- Cards
- Circuit Class
- Dance Class
- Dinner Club
- Fine Arts Show
- Fundamentals Class
- Greenbelt Walk
- Happy Hour
- Ladies Social
- Live Music
- Memoir-Writing Group
- Pickleball
- Presentations
- Strength Class
- Stretch & Tone
- Swimming
- Water Aerobics
- Yoga Class

