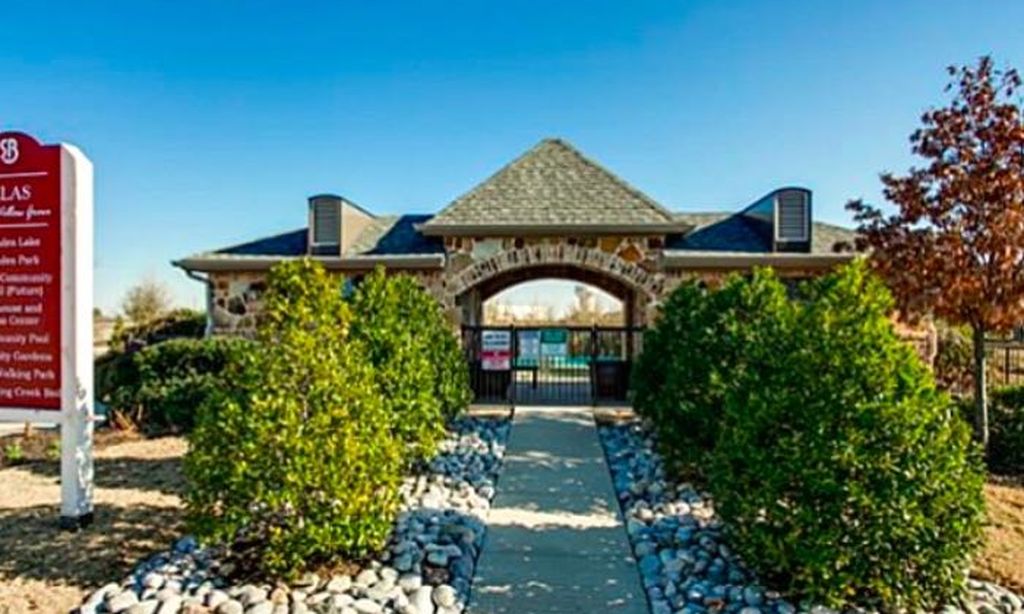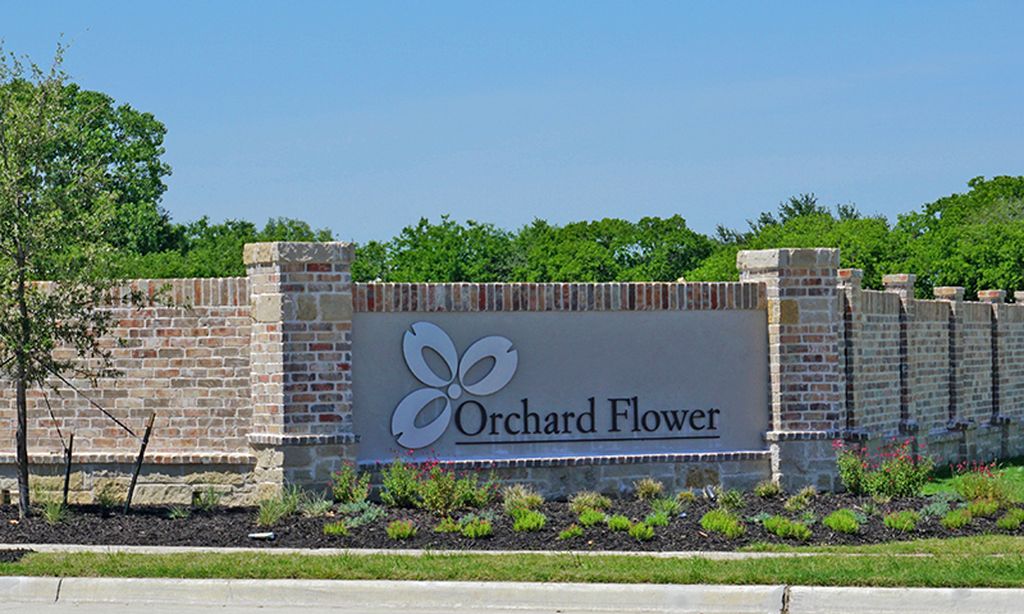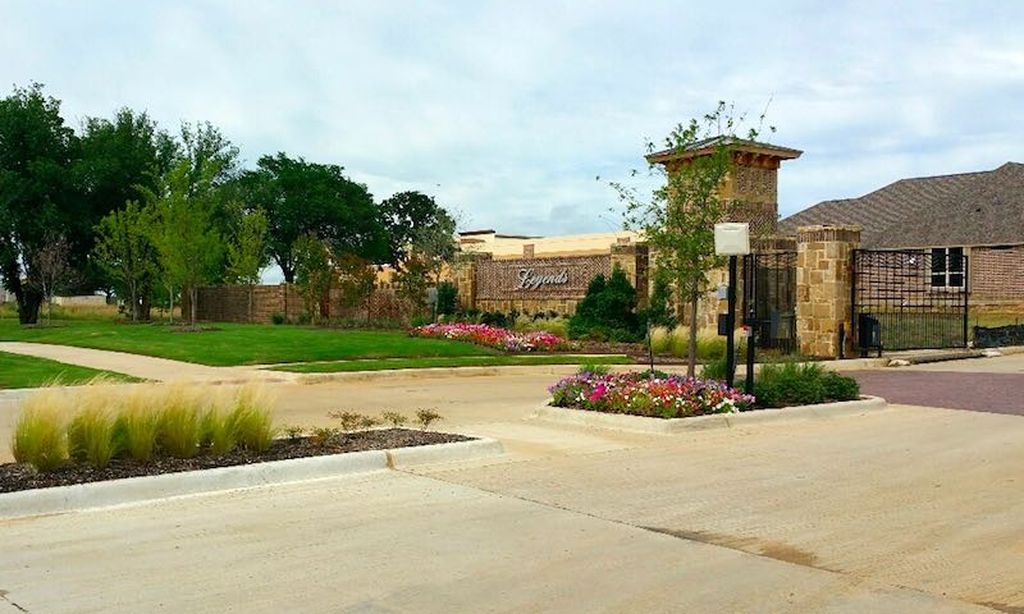- 2 beds
- 3 baths
- 1,874 sq ft
10112 Parkcrest Ct, Denton, TX, 76207
Community: Robson Ranch – Texas
-
Home type
Single family
-
Year built
2013
-
Lot size
8,189 sq ft
-
Price per sq ft
$261
-
Taxes
$11443 / Yr
-
HOA fees
$1832 / Semi-Annually
-
Last updated
1 weeks ago
-
Views
12
-
Saves
3
Questions? Call us: (940) 304-0900
Overview
$10,000 PRICE IMPROVEMENT!! 55+ GATED SECURED GOLF COMMUNITY - DON'T WAIT ANY LONGER! Too many community and home amenities to list! Discover this beautifully maintained, Cameron Model, home that is perfectly situated at the end of a quiet cul-de-sac with breathtaking golf course views. Bathing in natural light, this home offers an open and airy floor plan with new engineered wood flooring throughout the kitchen, living, and bathrooms, along with fresh neutral décor. The kitchen is a chef’s dream, featuring maple cabinets, granite countertops, stainless steel appliances, a large sink, hidden trash and recycle bins, gas cooking, a walk-in pantry, new pendant lighting, and a breakfast bar. The charming breakfast nook, with a large bay window, provides serene views of the conservation space and golf course. The primary suite is a relaxing retreat with crown molding, a ceiling fan, and a custom closet. The spa-like bath features a newly remodeled master shower with double glass French doors, rain glass accents, and all-new fixtures. The secondary bedrooms and flex rooms boast newer carpeting, and all bathrooms have new granite vanity tops, faucets, mirrors, and shower heads. Additional features include a flex space (that can be used as an office, 3rd bedroom or workout room) laundry room with cabinets and a whole-house central vacuum. The home also boasts 2 patios, an open and a screened patio with remote screens, offering unobstructed views. Recent updates include a new front door, new stone backsplash, new matching hardware throughout, and a whole-house surge protector. Smart enhancements like a recirculating pump with a timer, a variable-speed HVAC fan, French drains, a motorized attic lift system, and a wireless garage keypad to add convenience and efficiency. Don’t miss this move-in-ready gem—schedule your tour today and experience the perfect blend of comfort, style, and stunning views!
Interior
Appliances
- Dishwasher, Disposal, Gas Range, Gas Water Heater, Microwave, Gas Hookup, Vented Exhaust Fan
Bedrooms
- Bedrooms: 2
Bathrooms
- Total bathrooms: 3
- Half baths: 1
- Full baths: 2
Laundry
- Electric Dryer Hookup
- In Utility Room
- Full-Sized Area
- Washer Hookup
- On Site
Cooling
- Central Air, Electric
Heating
- Central, Natural Gas
Fireplace
- None
Features
- Cable TV, Central Vacuum, Decorative/Designer Lighting Fixtures, Eat-in Kitchen, Granite Counters, High Speed Internet, Kitchen Island, Open Floorplan, Other, Pantry, Walk-In Closet(s)
Levels
- One
Size
- 1,874 sq ft
Exterior
Private Pool
- None
Patio & Porch
- Covered, Covered Patio, Covered Porch
Roof
- Composition
Garage
- Attached
- Garage Spaces: 2
- Driveway
- Garage
- Garage Door Opener
- Garage Faces Front
- Inside Entrance
Carport
- None
Year Built
- 2013
Lot Size
- 0.19 acres
- 8,189 sq ft
Waterfront
- No
Water Source
- Public,Individual Meter
Sewer
- Public Sewer
Community Info
HOA Fee
- $1,832
- Frequency: Semi-Annually
Taxes
- Annual amount: $11,443.00
- Tax year:
Senior Community
- Yes
Features
- Clubhouse, Gated, Golf, Greenbelt, Guarded Entrance, Walk/Jog Trail(s), Bike/Walking Path, Park, Pickleball, Pool, Restaurant, Sidewalks, Other
Location
- City: Denton
- County/Parrish: Denton
Listing courtesy of: Rachel Robertson, The Mosaic Agency, LLC
Source: Ntreisx
MLS ID: 20853122
© 2016 North Texas Real Estate Information Services, INC. All rights reserved. Information deemed reliable but not guaranteed. The data relating to real estate for sale on this website comes in part from the IDX Program of the North Texas Real Estate Information Services. Listing information is intended only for personal, non-commercial use of viewer and may not be reproduced or redistributed.
Want to learn more about Robson Ranch – Texas?
Here is the community real estate expert who can answer your questions, take you on a tour, and help you find the perfect home.
Get started today with your personalized 55+ search experience!
Homes Sold:
55+ Homes Sold:
Sold for this Community:
Avg. Response Time:
Community Key Facts
Age Restrictions
- 55+
Amenities & Lifestyle
- See Robson Ranch – Texas amenities
- See Robson Ranch – Texas clubs, activities, and classes
Homes in Community
- Total Homes: 7,200
- Home Types: Single-Family, Attached
Gated
- Yes
Construction
- Construction Dates: 2002 - Present
- Builder: Robson Communities
Similar homes in this community
Popular cities in Texas
The following amenities are available to Robson Ranch – Texas - Denton, TX residents:
- Golf Course
- Restaurant
- Fitness Center
- Indoor Pool
- Outdoor Pool
- Ceramics Studio
- Arts & Crafts Studio
- Woodworking Shop
- Ballroom
- Walking & Biking Trails
- Tennis Courts
- Pickleball Courts
- Softball/Baseball Field
- Gardening Plots
- Outdoor Patio
- Pet Park
- Day Spa/Salon/Barber Shop
- Multipurpose Room
- Business Center
- Misc.
There are plenty of activities available in Robson Ranch - Texas. Here is a sample of some of the clubs, activities and classes offered here.
- After Schoolers
- Baby Boomers
- Basketball
- Bridge
- Community Choir
- Couples Bridge
- Democratic Club
- Duplicate Bridge Club
- Garden Club
- Genealogy Club
- Happy Potters Pottery Club
- Happy Tails Dog Club
- Just Good Readin' Book Club
- Kiln Krafters Ceramic Club
- Ladies Afternoon Bridge
- Motorcycle Group - Robson Riders
- Music Club
- Pet Finders Group
- Poker
- Pot Luck
- Republican Club
- Road Runners Club
- RV Club
- Sassy Stampers
- Scrapbooking Group
- Softball
- Support Our Troops
- Tai Chi
- Tennis Club
- Volleyball
- W.O.W (Watch Our Weight)
- Women's Club
- Women's Golf Club
- Woodworkers
- Yarn Divas
- Yoga
- Zumba








