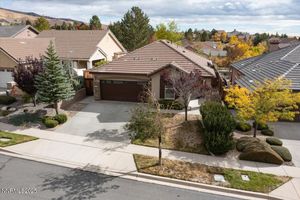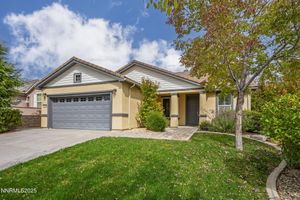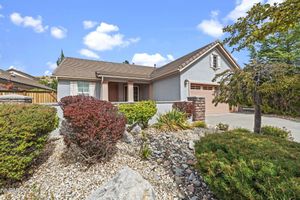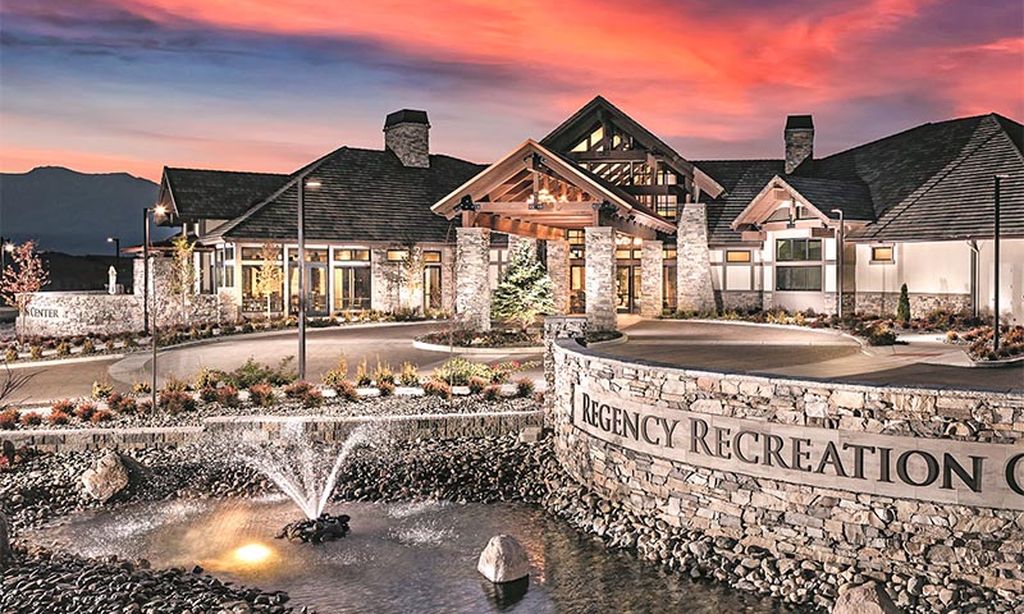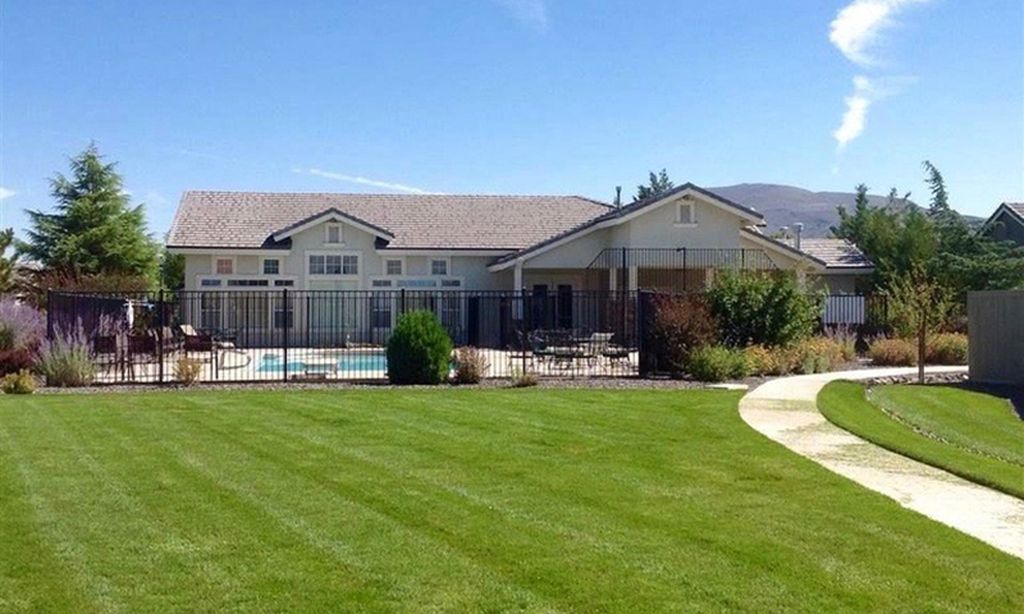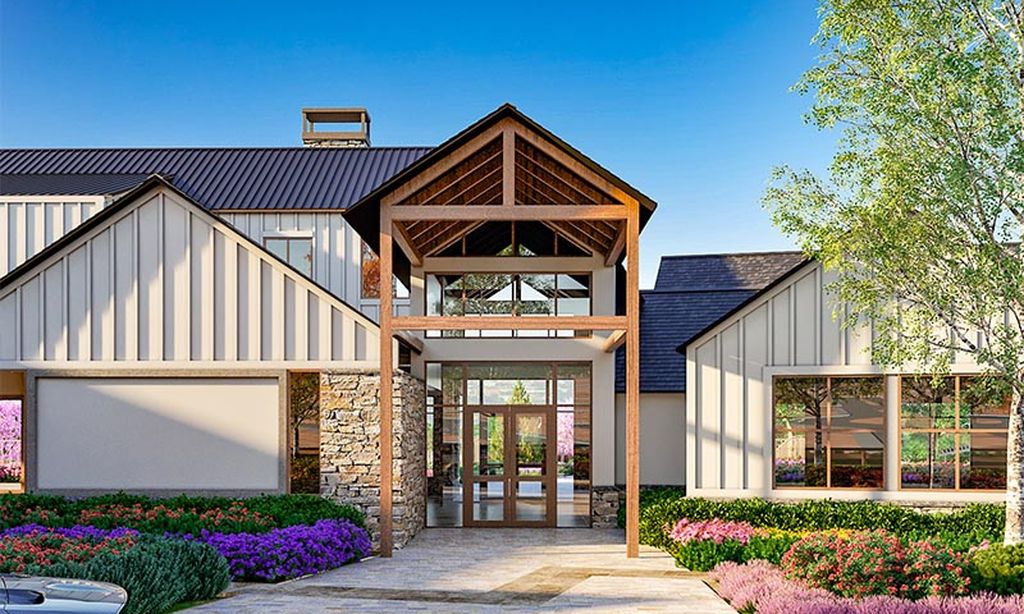-
Home type
Single family
-
Year built
2015
-
Lot size
9,583 sq ft
-
Price per sq ft
$458
-
Taxes
$4153 / Yr
-
HOA fees
$262 / Mo
-
Last updated
1 day ago
-
Views
8
-
Saves
5
Questions? Call us: (775) 204-3592
Overview
Experience Resort-Style Living Every Day! REMODELED for modern comfort and timeless style, this 2-bedroom, 2-bath home with office offers privacy and stunning views. Step inside to luxury vinyl plank flooring, custom cabinetry, a sleek fireplace, and premium quartz countertops. Enjoy upgraded finishes throughout, including Bosch kitchen appliances, Franke kitchen sink, Jacuzzi jetted tub with heater, and Hansgrohe faucets. The open-concept great room and kitchen are bathed in natural light from the desirable east-facing orientation—perfect for relaxing or entertaining. Custom cabinetry extends into the primary walk-in closet and garage, maximizing storage. Outside, enjoy a beautifully landscaped yard with an expansive paver patio, shaded by a stylish pergola. Two side gates and paver walkways provide easy yard access. Sierra Canyon offers miles of scenic trails, a world-class clubhouse with activities, a fitness center with indoor walking track and pool. Embrace the active adult lifestyle in this premier 55+ community. With no state income tax, clean air, vibrant nightlife, and a climate ideal for outdoor living, Sierra Canyon in Reno Nevada is the perfect place to enjoy life!
Interior
Appliances
- Dishwasher, Disposal, Dryer, Electric Oven, Microwave, Oven, Refrigerator, Self Cleaning Oven, Washer
Bedrooms
- Bedrooms: 2
Bathrooms
- Total bathrooms: 2
- Full baths: 2
Laundry
- Cabinets
- Laundry Room
- Sink
Cooling
- Central Air
Heating
- Forced Air
Fireplace
- 1
Features
- In-Law Floorplan, No Interior Steps, Sliding Shelves
Levels
- One
Size
- 1,636 sq ft
Exterior
Private Pool
- Yes
Patio & Porch
- Patio
Roof
- Tile
Garage
- Attached
- Garage Spaces: 2
- Attached
- Garage
- Garage Door Opener
Carport
- None
Year Built
- 2015
Lot Size
- 0.22 acres
- 9,583 sq ft
Waterfront
- No
Water Source
- Public
Sewer
- Public Sewer
Community Info
HOA Fee
- $262
- Frequency: Monthly
- Includes: Clubhouse, Fitness Center, Pool, Recreation Room, Spa/Hot Tub, Tennis Court(s)
Taxes
- Annual amount: $4,153.00
- Tax year:
Senior Community
- Yes
Location
- City: Reno
- County/Parrish: Washoe
Listing courtesy of: Jared English, Congress Realty, INC. Listing Agent Contact Information: [email protected]
Source: Nnrmlss
MLS ID: 250051317
The content relating to real estate for sale on this web site comes in part from the Broker Reciprocity / IDX program of the Northern Nevada Regional Multiple Listing Service. Real estate listings held by brokerage firms other than 55places.com are marked with the Broker Reciprocity logo and detailed information about those listings includes the name of the listing brokerage.This information is being provided by Northern Nevada Regional MLS. Information deemed reliable but not guaranteed. Information is provided for consumers personal, non-commercial use, and may not be used for any purpose other than the identification of potential properties for purchase. © 2025 Northern Nevada Regional ® MLS. All Rights Reserved.
Sierra Canyon Real Estate Agent
Want to learn more about Sierra Canyon?
Here is the community real estate expert who can answer your questions, take you on a tour, and help you find the perfect home.
Get started today with your personalized 55+ search experience!
Want to learn more about Sierra Canyon?
Get in touch with a community real estate expert who can answer your questions, take you on a tour, and help you find the perfect home.
Get started today with your personalized 55+ search experience!
Homes Sold:
55+ Homes Sold:
Sold for this Community:
Avg. Response Time:
Community Key Facts
Age Restrictions
- 55+
Amenities & Lifestyle
- See Sierra Canyon amenities
- See Sierra Canyon clubs, activities, and classes
Homes in Community
- Total Homes: 1,226
- Home Types: Single-Family
Gated
- No
Construction
- Construction Dates: 2004 - 2017
- Builder: Del Webb
Similar homes in this community
The following amenities are available to Sierra Canyon - Reno, NV residents:
- Clubhouse/Amenity Center
- Golf Course
- Restaurant
- Fitness Center
- Indoor Pool
- Outdoor Pool
- Aerobics & Dance Studio
- Indoor Walking Track
- Hobby & Game Room
- Card Room
- Arts & Crafts Studio
- Ballroom
- Billiards
- Walking & Biking Trails
- Tennis Courts
- Pickleball Courts
- Bocce Ball Courts
- Horseshoe Pits
- Lakes - Fishing Lakes
- Demonstration Kitchen
- Table Tennis
- Outdoor Patio
- Golf Practice Facilities/Putting Green
- On-site Retail
- Multipurpose Room
There are plenty of activities available in Sierra Canyon. Here is a sample of some of the clubs, activities and classes offered here.
- 8 Ball Tournaments
- Aqua Zumba
- Artist Workshop
- Arts & Floral Arrangement
- Astronomy
- Ballroom Dancing
- Baseball Game Outings
- Beginning Spanish
- Biking
- Billiards
- Bingo
- Book Club
- Bowling
- Bridge
- Bunco
- Card Games
- Card Making
- Cardio Dance
- Casino Gaming
- Classic Car Show
- Clogging
- Cocktail Party & Potluck
- Comedy Shows
- Community Social
- Computer Workshop Group
- Craft Fair
- Cruise and Leisure Travel
- Downhill Ski Group
- Dropped Stitches
- Folk Dancing
- Garden Club
- Golf
- Hard Core Strength
- Hiking and Snow Shoeing
- History Discussions
- Investment Group
- Italian Dinner
- Line Dancing
- Lit Girls
- Mah Jongg
- Meditation
- Mexican Train
- Neighborhood Watch Group
- Newcomer Greeting Group
- Pancake Breakfast
- Pet Owner's Group
- Photography and Discussion Gang
- Pickleball
- Picnic on the Patio
- Pilates
- Pinochle
- Poker Group
- Rafting
- Rail & Sail Cruise
- Road Scholar
- Rod and Reel
- RV Club
- Samba Cards
- Sierra Canyon Singers
- Singles
- Step & Strength
- Table Tennis
- Tai Chi
- Tennis
- Theater
- Walk & Talk Group
- Water Fitness
- Water Volleyball
- Watercolor Class
- Wii League
- Wine Social
- Wine Tasting

