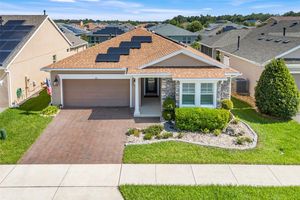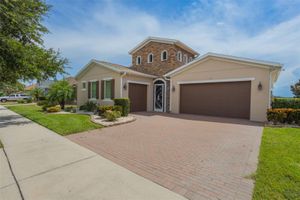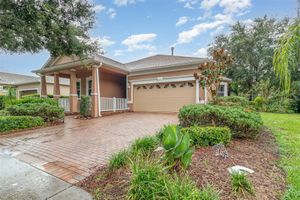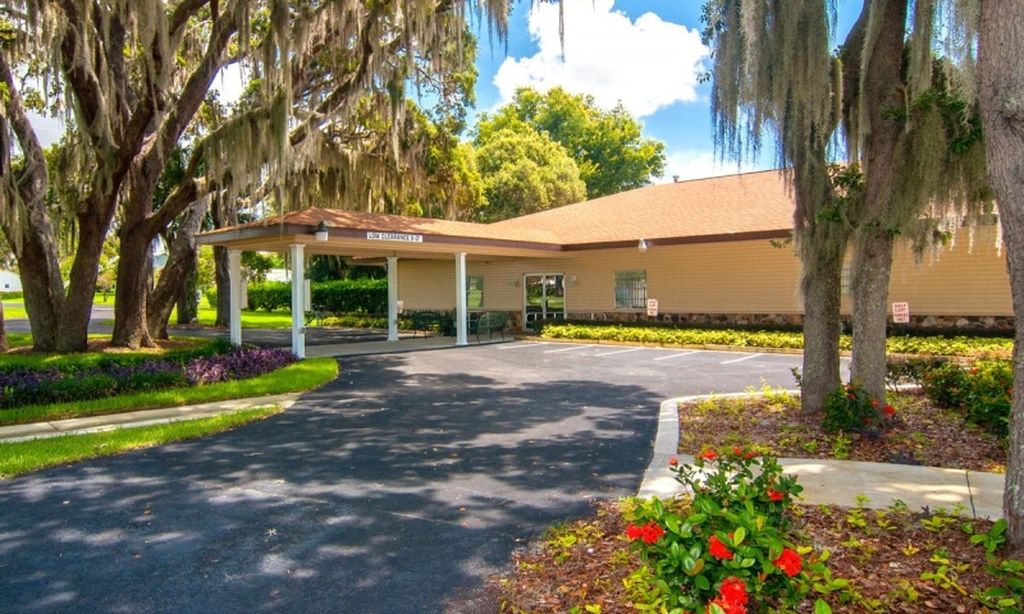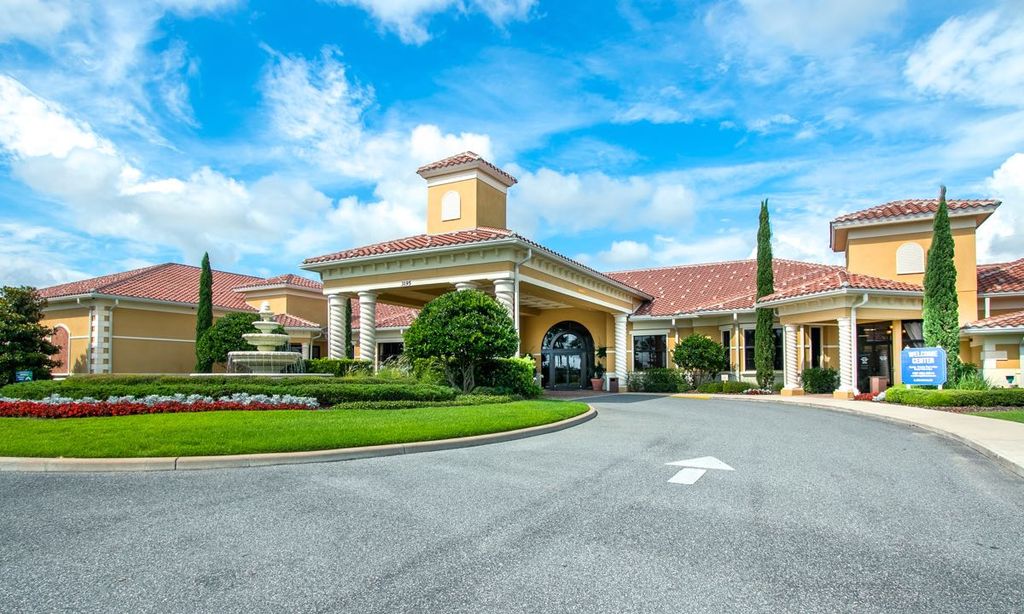- 2 beds
- 2 baths
- 2,209 sq ft
106 Mist Flower Ln, Groveland, FL, 34736
Community: Trilogy® Orlando
-
Home type
Single family
-
Year built
2014
-
Lot size
9,000 sq ft
-
Price per sq ft
$249
-
Taxes
$2663 / Yr
-
HOA fees
$549 / Mo
-
Last updated
2 days ago
-
Views
5
Questions? Call us: (352) 706-7668
Overview
This beautifully updated & well maintained 2 bedroom, 2 bathroom PLUS study Aspen model in the gated Trilogy community offers comfort, space, and style. Set on a quiet street with a long driveway and generous lot, this home features 20” tile flooring, crown molding, fresh paint, and custom trim throughout. The spacious kitchen includes 42” cherry cabinets, granite counters, a center island, and Jenn-Air appliances with a gas range. A large pantry and laundry area add convenience, PAID OFF SOLAR PANELS and gas utilities boost efficiency. Primary bedroom offers an expansive walk-in closet and en-suite with dual vanity, tile shower and garden tub. The screened lanai is perfect for entertaining with a hot tub, outdoor fireplace, TV, and dining space. Oversized 2.5 car garage with room for a golf cart. HOA fees include lawn care, cable, internet, security, and full access to resort-style amenities including pools, fitness, dining, and more. Trilogy is a vibrant and active 55+ community which boasts an expansive clubhouse, full-service restaurant, dozens of activities with gym, indoor/outdoor pool, exercise classes, tennis and pickle ball. The HOA fees include security, lawn service, cable, internet and access to all amenities. Furniture is negotiable except for a few decor items (lion, music wall decor, two sailboats on dining room table). Check out the 3D tour online and schedule a private tour today!
Interior
Appliances
- Dishwasher, Disposal, Dryer, Gas Water Heater, Microwave, Range, Refrigerator, Washer
Bedrooms
- Bedrooms: 2
Bathrooms
- Total bathrooms: 2
- Full baths: 2
Laundry
- Inside
- Laundry Room
Cooling
- Central Air
Heating
- Central, Natural Gas
Fireplace
- None
Features
- Ceiling Fan(s), Crown Molding, Eat-in Kitchen, High Ceilings, Main Level Primary, Solid Surface Counters, Solid-Wood Cabinets, Split Bedrooms, Walk-In Closet(s)
Levels
- One
Size
- 2,209 sq ft
Exterior
Private Pool
- No
Patio & Porch
- Covered, Enclosed, Front Porch, Rear Porch, Screened
Roof
- Shingle
Garage
- Attached
- Garage Spaces: 2
- Garage Door Opener
- Golf Cart Parking
- Ground Level
- Oversized
- Tandem
Carport
- None
Year Built
- 2014
Lot Size
- 0.21 acres
- 9,000 sq ft
Waterfront
- No
Water Source
- Public
Sewer
- Public Sewer
Community Info
HOA Fee
- $549
- Frequency: Monthly
- Includes: Clubhouse, Fitness Center, Gated, Pickleball, Pool, Recreation Facilities, Spa/Hot Tub, Tennis Court(s)
Taxes
- Annual amount: $2,663.43
- Tax year: 2024
Senior Community
- Yes
Features
- Association Recreation - Owned, Buyer Approval Required, Deed Restrictions, Fitness Center, Golf Carts Permitted, Irrigation-Reclaimed Water, Pool, Sidewalks, Tennis Court(s), Street Lights
Location
- City: Groveland
- County/Parrish: Lake
- Township: 21S
Listing courtesy of: Jo Holton, REDFIN CORPORATION, 407-708-9747
Source: Stellar
MLS ID: O6314646
Listings courtesy of Stellar MLS as distributed by MLS GRID. Based on information submitted to the MLS GRID as of Jul 31, 2025, 06:11am PDT. All data is obtained from various sources and may not have been verified by broker or MLS GRID. Supplied Open House Information is subject to change without notice. All information should be independently reviewed and verified for accuracy. Properties may or may not be listed by the office/agent presenting the information. Properties displayed may be listed or sold by various participants in the MLS.
Want to learn more about Trilogy® Orlando?
Here is the community real estate expert who can answer your questions, take you on a tour, and help you find the perfect home.
Get started today with your personalized 55+ search experience!
Homes Sold:
55+ Homes Sold:
Sold for this Community:
Avg. Response Time:
Community Key Facts
Age Restrictions
- 55+
Amenities & Lifestyle
- See Trilogy® Orlando amenities
- See Trilogy® Orlando clubs, activities, and classes
Homes in Community
- Total Homes: 1,500
- Home Types: Single-Family
Gated
- Yes
Construction
- Construction Dates: 2005 - 2022
- Builder: Levitt & Sons, Shea Homes
Similar homes in this community
Popular cities in Florida
The following amenities are available to Trilogy® Orlando - Groveland, FL residents:
- Clubhouse/Amenity Center
- Restaurant
- Fitness Center
- Indoor Pool
- Outdoor Pool
- Aerobics & Dance Studio
- Card Room
- Ceramics Studio
- Arts & Crafts Studio
- Ballroom
- Performance/Movie Theater
- Computers
- Billiards
- Walking & Biking Trails
- Tennis Courts
- Pickleball Courts
- Bocce Ball Courts
- Parks & Natural Space
- Demonstration Kitchen
- Outdoor Patio
- Golf Practice Facilities/Putting Green
- Locker Rooms
There are plenty of activities available in Trilogy® Orlando. Here is a sample of some of the clubs, activities and classes offered here.
- Aqua Fit
- Aqua Zumba
- Arts & Crafts
- Beading
- Beer Club
- Beginning Water Color Classes
- Bible Study Group
- Bingo
- Bocce Club
- Book Club
- Boot Camp
- Bunco
- Canasta
- Ceramics Club
- Computer Club
- Continental Breakfast
- Double Bunco
- Evening Exercisers
- Garden Club
- Golf
- Grandkids Day
- Interior Design Class
- Karaoke Night
- Ladies' Bowling League
- Ladies' Lunch
- Mahjong
- Men's Club
- Mexican Train Dominos
- Morning Exercisers
- Newcomers Club
- Performing Arts Club
- Pickleball League
- Scuba Diving Club
- Singles Group
- Snow Bird Club
- Strength & Fitness
- Summer Concerts
- Super Singles - Singles Group
- Swarovski Crystal Necklace Making Class
- Tennis Club
- Texas Hold'em Club
- Travel Club
- Trivia Night
- Walkers Welcome - Daily Walking Club
- Watercolor Seminar
- Wii Bowling
- Wildflowers of Trilogy Garden Club
- Women's Circuit Training Class

