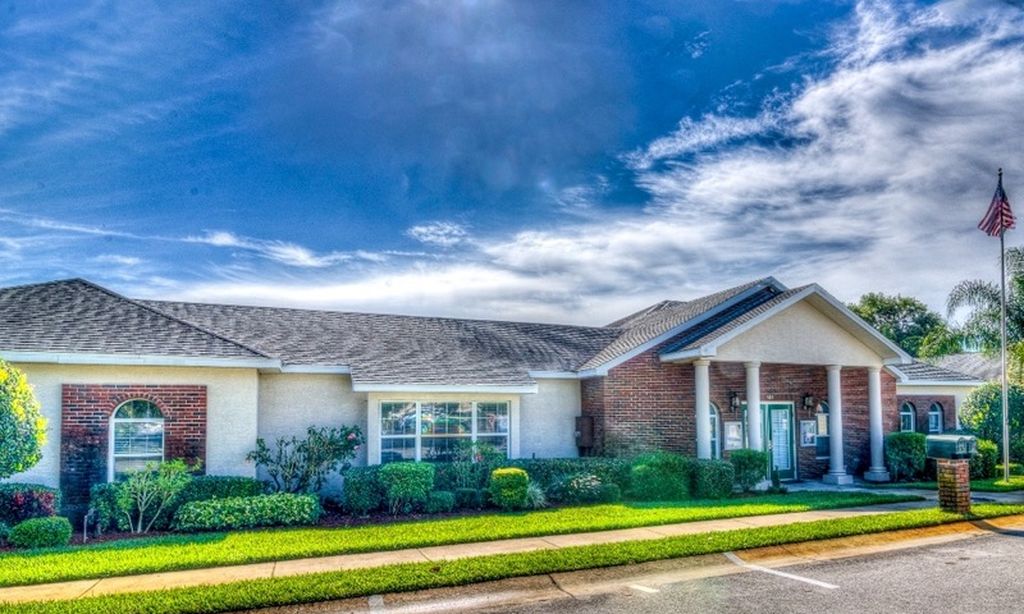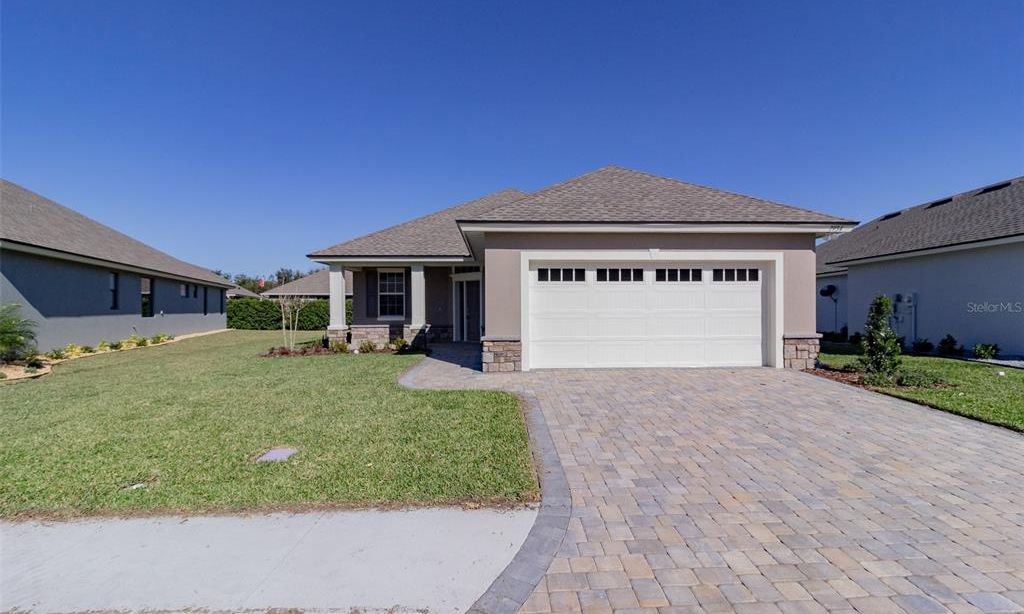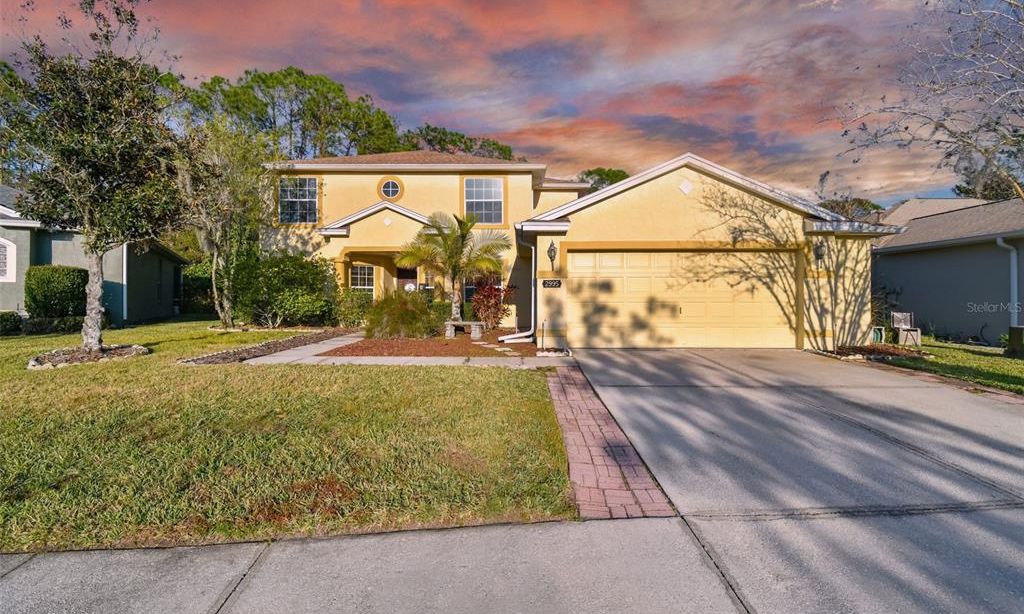- 2 beds
- 2 baths
- 1,688 sq ft
1069 Sawgrass Dr, Winter Haven, FL, 33884
Community: Lake Ashton
-
Home type
Single family
-
Year built
2020
-
Lot size
5,998 sq ft
-
Price per sq ft
$204
-
Taxes
$4022 / Yr
-
HOA fees
$60 / Annually
-
Last updated
Today
-
Views
3
-
Saves
7
Questions? Call us: (863) 270-3035
Overview
PRICE REDUCTION!!! BEAUTIFUL, WELL MAINTAINED HOME with POND VIEW. Located behind the secure gates of Lake Ashton, an Exclusive 55+ community in Florida, this Callaway Floor Plan offers Upgrades, Upgrades, Upgrades! Built in 2020 this 2 Bed/2 Bath home with separate Den/Office offers 1,688 sq.ft. living area with an EXTENDED GARAGE. This bright & airy home has excellent curb appeal with a widened paver driveway; Poured curbing and rock outlines the home and beautifully landscaped areas. The gutter system on the home is a bonus. A widened walk way leads to the Front Door with Beveled glass, sidelight and glass above. A retractable screen on the front door provides an opportunity for air to flow freely throughout the home. As you step into this home with tile floor throughout you'll appreciate the natural beauty it offers. To the right of the entrance is a hallway that leads to the Guest Bedroom, two linen closets and Guest Bath. To the left of the entrance is a Flex Room with Wash Sink and Storage Closet. The guest bath features a Shower/Tub combo with glass door enclosure and a glass block above, Comfort Height Vanity with Granite Counter Top, Drawers and Cabinets. The Guest Bedroom has Plantation Shutters and a Built in Closet. Friends and Family will appreciate the privacy of this split plan home. The spacious Living Room with stone accent wall flows nicely with the Kitchen and Dining areas. The Kitchen, a Chef's delight, features a Granite counter top, RO System at the Kitchen Sink, One level breakfast bar area with Pendant lighting, Tiled backsplash, Under counter lighting, 42" cabinets with moulding trim, SS Appliances and Wall of cabinets with Wet Bar that extends into the dining area. An upper cabinet offers glass doors for you to display your attractive dining pieces. The Primary Suite features Plantation Shutters with a pond view and a pocket door separates the Primary Bed and Primary Bath. The Primary Bath showcases a Walk In Shower with glass block above, Dual Sink Comfort Height Vanity with Drawers and Cabinets and Granite Counter Top; Separate water closet and Spacious Walk In Closet with Pocket Door, which gives you more wall space in the Closet and Bath area. The Primary Suite is the perfect retreat after a long day playing golf, pickleball, tennis or simply watching a movie in the theater at the Clubhouse. The covered and screened lanai is accessible thru the triple sliders in the living room and offers manual drop down shades. You'll enjoy the pond view from your screened lanai with privacy wall and the additional paver area. Additional upgrades in this home include cable connections in all rooms, water softener, overhead racks in the garage, automatic screen on the insulated garage door, 8 Ft. Doors in the home and MORE. Ask for the complete list of upgrades!! This home is a MUST SEE! Lake Ashton offers an exciting retirement lifestyle with planned activities and the amenities are exceptional. Residents enjoy a large Clubhouse with Movie Theater, Restaurant, Outdoor Heated Pool, Card, Craft and Billiards, Bowling Lanes, Fitness Center, Bocce, Tennis and Grand Ballroom. The Health and Fitness Center has a large indoor heated pool, fitness center, card, craft and billiards, Pickle Ball, Tennis, Indoor 1/2 Court Basketball and Indoor Full Court Racquetball. Lake Ashton, a friendly Florida 55+ community is close to shopping, restaurants, medical and entertainment. Come see this home and community today.
Interior
Appliances
- Dishwasher, Disposal, Dryer, Electric Water Heater, Microwave, Range, Refrigerator, Washer, Water Softener
Bedrooms
- Bedrooms: 2
Bathrooms
- Total bathrooms: 2
- Full baths: 2
Laundry
- In Garage
Cooling
- Central Air
Heating
- Central, Electric
Fireplace
- None
Features
- Ceiling Fan(s), Eat-in Kitchen, High Ceilings, Kitchen/Family Room Combo, Open Floorplan, Solid Surface Counters, Solid-Wood Cabinets, Walk-In Closet(s), Window Treatments
Levels
- One
Size
- 1,688 sq ft
Exterior
Private Pool
- No
Patio & Porch
- Covered, Screened
Roof
- Shingle
Garage
- Attached
- Garage Spaces: 2
- Driveway
- Garage Door Opener
Carport
- None
Year Built
- 2020
Lot Size
- 0.14 acres
- 5,998 sq ft
Waterfront
- No
Water Source
- Public
Sewer
- Public Sewer
Community Info
HOA Fee
- $60
- Frequency: Annually
- Includes: Basketball Court, Clubhouse, Fence Restrictions, Fitness Center, Gated, Pickleball, Pool, Racquetball, Recreation Facilities, Sauna, Shuffleboard Court, Spa/Hot Tub, Tennis Court(s)
Taxes
- Annual amount: $4,022.00
- Tax year: 2024
Senior Community
- Yes
Features
- Clubhouse, Deed Restrictions, Dog Park, Fitness Center, Gated, Guarded Entrance, Golf Carts Permitted, Golf, Pool, Racquetball, Restaurant
Location
- City: Winter Haven
- County/Parrish: Polk
- Township: 29
Listing courtesy of: Lori Raath, LAKE ASHTON REALTY INC., 863-221-5970
MLS ID: P4936897
Listings courtesy of Stellar MLS as distributed by MLS GRID. Based on information submitted to the MLS GRID as of Jan 01, 2026, 09:31am PST. All data is obtained from various sources and may not have been verified by broker or MLS GRID. Supplied Open House Information is subject to change without notice. All information should be independently reviewed and verified for accuracy. Properties may or may not be listed by the office/agent presenting the information. Properties displayed may be listed or sold by various participants in the MLS.
Lake Ashton Real Estate Agent
Want to learn more about Lake Ashton?
Here is the community real estate expert who can answer your questions, take you on a tour, and help you find the perfect home.
Get started today with your personalized 55+ search experience!
Want to learn more about Lake Ashton?
Get in touch with a community real estate expert who can answer your questions, take you on a tour, and help you find the perfect home.
Get started today with your personalized 55+ search experience!
Homes Sold:
55+ Homes Sold:
Sold for this Community:
Avg. Response Time:
Community Key Facts
Age Restrictions
- 55+
Amenities & Lifestyle
- See Lake Ashton amenities
- See Lake Ashton clubs, activities, and classes
Homes in Community
- Total Homes: 1,600
- Home Types: Single-Family, Attached
Gated
- Yes
Construction
- Construction Dates: 2002 - Present
- Builder: Century Residential
Similar homes in this community
Popular cities in Florida
The following amenities are available to Lake Ashton - Lake Wales, FL residents:
- Clubhouse/Amenity Center
- Golf Course
- Restaurant
- Fitness Center
- Indoor Pool
- Outdoor Pool
- Aerobics & Dance Studio
- Indoor Walking Track
- Hobby & Game Room
- Card Room
- Arts & Crafts Studio
- Woodworking Shop
- Ballroom
- Performance/Movie Theater
- Computers
- Library
- Billiards
- Bowling
- Walking & Biking Trails
- Tennis Courts
- Pickleball Courts
- Bocce Ball Courts
- Shuffleboard Courts
- Horseshoe Pits
- Basketball Court
- Lakes - Scenic Lakes & Ponds
- Lakes - Fishing Lakes
- R.V./Boat Parking
- Demonstration Kitchen
- Outdoor Patio
- Steam Room/Sauna
- Racquetball Courts
- Golf Practice Facilities/Putting Green
- On-site Retail
- Day Spa/Salon/Barber Shop
- Multipurpose Room
- Boat Launch
- Misc.
There are plenty of activities available in Lake Ashton. Here is a sample of some of the clubs, activities and classes offered here.
- Abs & Core
- Amateur Radio
- Anglers Club
- Aqua Fitness
- Ballroom Dancing Lessons
- Basketball
- Beading Buddies
- Bible Study
- Black Heritage
- Blankets of Love at Lake Ashton
- Bob Ross Painting Class
- Bocce Ball
- Book Club
- Bowling
- Bridge
- Camera Club
- Cardio Fit & Yoga Cool
- Cardio Swing
- Cards
- Ceramics
- Chair Fitness
- Community Potluck
- Computer Club
- Concert Series
- Continuing Education Classes
- Cooking Classes
- Corvette Club
- Craft Classes
- Creative Rubber Stamping
- Crime Prevention Clinics
- Current Affairs Discussion Group
- Dinner Clubs
- East Side Winers & Diners
- First Friday Trivia
- Genealogy Research Classes
- Golf Clinics
- Grandma's Prayer Circle
- Ham Radio Club
- Health Seminars
- Healthy Cooking Seminars
- Holiday Celebrations
- Holiday Home Tour
- Horseshoes
- LA Car Club
- Lake Ashton Leadership Seminars
- Lake Ashton Pet Co-op
- Lake Ashton ROMEOs (Retired Old Men Eating Out)
- Lake Ashton Social Events Committee
- Lake Ashton Sunshine Committee
- Line Dancing
- Living on the Lake Lecture Series
- Mahjong
- Men's Circuit Training
- Model Train Club
- Motorcycle Club
- Neighborhood Watch
- Nutrition Programs
- Painting on Porcelain Art
- Pickleball
- Pilates
- Ping Pong
- Pooch & Partner Walks
- RV Travel Club
- Recording Your History
- Red Hat Society
- Sassy Lassies
- Scrapbooking
- Self-Defense Clinics
- Shake, Rattle & Roll
- Shuffleboard
- Shufflin' Squares
- Social Dances
- Softball
- Stretch & Balance
- Tai Chi
- Tennis
- Tennis Clinics
- Travel Bug Club
- Veterans Club
- Watercolor Workshop
- Weight Loss Support Groups
- Welcome Committee
- Wise Women's Money Club
- Woodworking Club
- World Affairs Lectures
- Yoga
- Zumba








