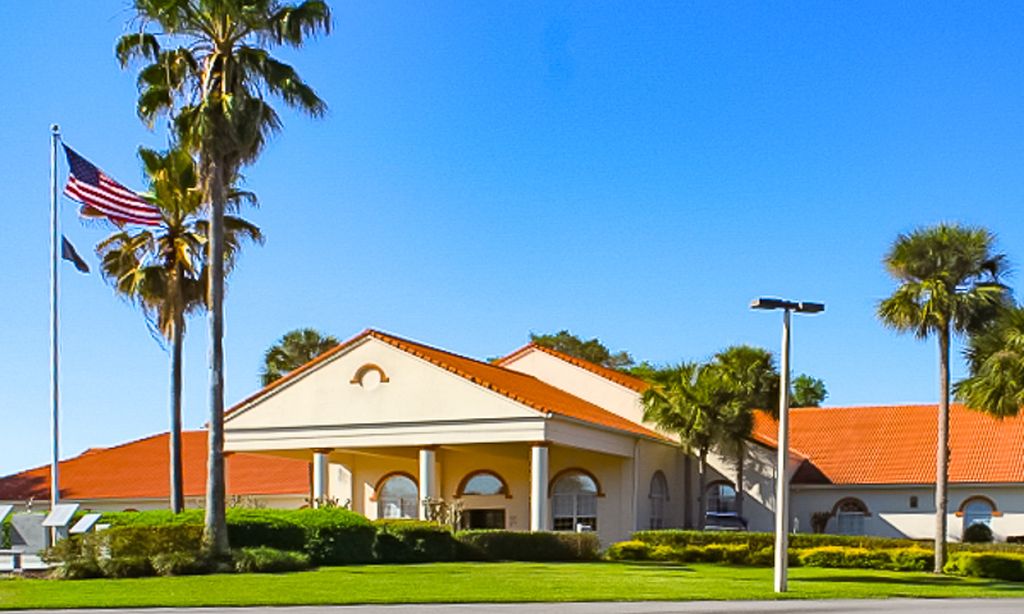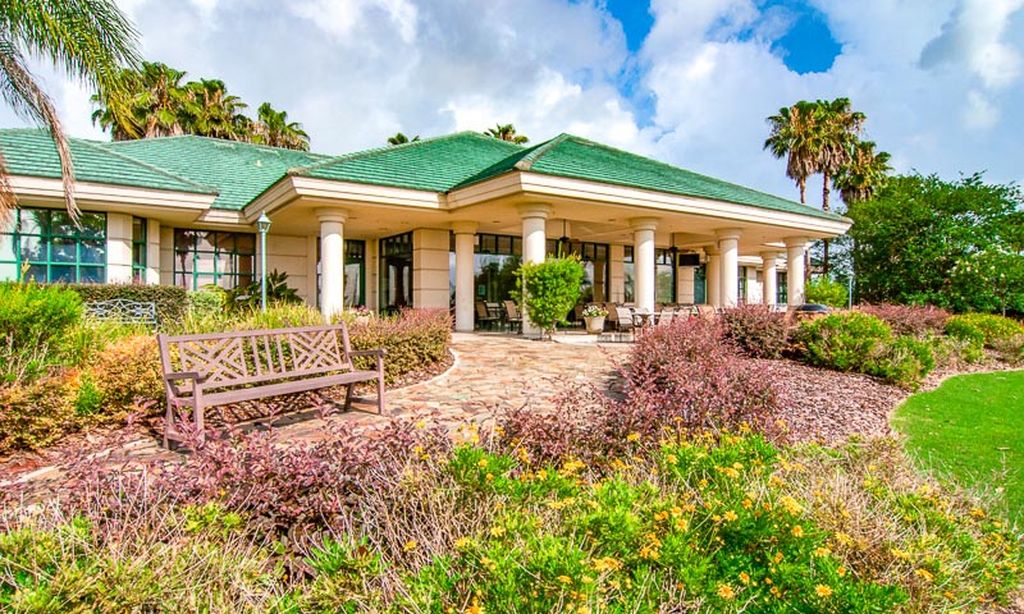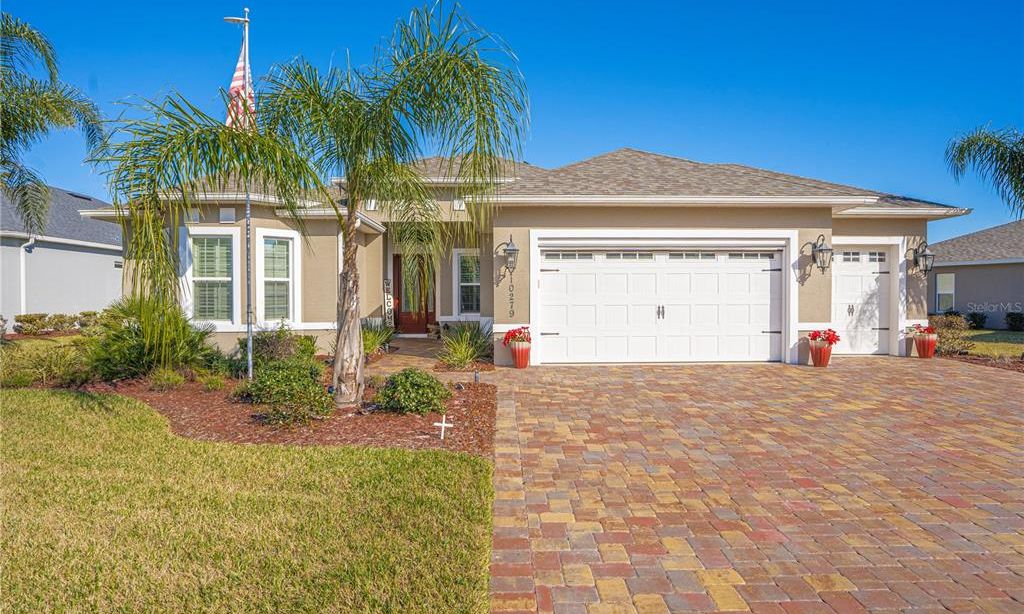-
Home type
Single family
-
Year built
2014
-
Lot size
7,841 sq ft
-
Price per sq ft
$230
-
Taxes
$2992 / Yr
-
HOA fees
$148 / Mo
-
Last updated
Today
-
Views
5
-
Saves
4
Questions? Call us: (352) 292-1787
Overview
Motivated Seller/ Go and Show, Seller says make offers. /$5000 concession toward closing cost/Welcome to Stonecrest, an exclusive golf course community — Florida Living at Its Finest Discover the vibrant, resort-style lifestyle that makes Stonecrest a top choice for retirement. This gated 55+ community offers exceptional amenities designed to enjoy your golden years — including an 18-hole championship golf course, lighted pickleball courts, softball fields, 4 pools, and state-of-the-art fitness centers. Whether you're unwinding in the indoor saltwater pool and spa or joining one of 90+ clubs, you'll find every day filled with opportunities to live your best life. At the heart of it all, the welcoming clubhouse features casual dining and a lively social scene. A Home That Brings Comfort, Style, and Efficiency As you arrive, you’ll immediately notice the beautifully landscaped yard and lush greenery — a preview of the thoughtful touches that continue inside. This Charming and adorable home is just a bridge away for the Villages and is equipped with SOLAR PANELS, dramatically lowering your electric bills and adding eco-friendly appeal. The screened garage door offers pleasant airflow, making the space feel open and fresh. Step through the welcoming entryway and into a space designed for both elegance and functionality. Gorgeous flooring flows throughout, with tile in the wet areas and plush carpet in one of the bedrooms. The open-concept kitchen is a standout — featuring rich cabinetry, stone countertops, and a sun-filled window that adds warmth to the room. The living room boasts soaring ceilings, stylish laminate flooring, and expansive windows that frame peaceful backyard views. Graceful archways connect the main areas, creating a sense of flow and openness. Relaxation Meets Luxury in the Bedroom Suite. The primary bedroom is a bright, tranquil retreat, enhanced by natural light and a ceiling fan for year-round comfort. The en-suite bath feels like a spa getaway — complete with stone countertops, a garden tub, and a separate tiled shower with glass doors. Two additional bedrooms offer cozy sanctuaries with ample natural light, ceiling fans, and spacious closets. The second bathroom features floor-to-ceiling glass in the walk-in shower and a sunlit window for a refreshing feel. Tucked behind a pocket door, the laundry room offers quiet convenience with easy access to the garage. Outdoor Serenity Enjoy your mornings on the screened-in lanai, sipping coffee while soaking in the peaceful surroundings and leisurely pace of life that Stonecrest is known for. And don’t forget the solar panels, a fantastic bonus that keeps utility costs impressively low.
Interior
Appliances
- Dishwasher, Disposal, Dryer, Electric Water Heater, Microwave, Range, Refrigerator, Washer
Bedrooms
- Bedrooms: 3
Bathrooms
- Total bathrooms: 2
- Full baths: 2
Laundry
- Electric Dryer Hookup
- Inside
- Laundry Room
- Washer Hookup
Cooling
- Central Air
Heating
- Electric, Heat Pump, Solar
Features
- Built-in Features, Ceiling Fan(s), Eat-in Kitchen, High Ceilings, Living/Dining Room, Main Level Primary, Solid Surface Counters, Stone Counters, Thermostat, Walk-In Closet(s), Window Treatments
Levels
- One
Size
- 1,476 sq ft
Exterior
Private Pool
- No
Roof
- Shingle
Garage
- Attached
- Garage Spaces: 2
Carport
- None
Year Built
- 2014
Lot Size
- 0.18 acres
- 7,841 sq ft
Waterfront
- No
Water Source
- Public
Sewer
- Public Sewer
Community Info
HOA Fee
- $148
- Frequency: Monthly
- Includes: Golf Course, Park, Pickleball, Pool, Recreation Facilities, Spa/Hot Tub
Taxes
- Annual amount: $2,992.21
- Tax year: 2024
Senior Community
- Yes
Features
- Clubhouse, Deed Restrictions, Gated, Guarded Entrance, Golf Carts Permitted, Golf, Irrigation-Reclaimed Water, Pool, Street Lights
Location
- City: Summerfield
- County/Parrish: Marion
- Township: 17S
Listing courtesy of: Pamalla Craycraft, RE/MAX PREMIER REALTY, 352-460-4396
MLS ID: G5099613
Listings courtesy of Stellar MLS as distributed by MLS GRID. Based on information submitted to the MLS GRID as of Jan 28, 2026, 05:32am PST. All data is obtained from various sources and may not have been verified by broker or MLS GRID. Supplied Open House Information is subject to change without notice. All information should be independently reviewed and verified for accuracy. Properties may or may not be listed by the office/agent presenting the information. Properties displayed may be listed or sold by various participants in the MLS.
Stonecrest Real Estate Agent
Want to learn more about Stonecrest?
Here is the community real estate expert who can answer your questions, take you on a tour, and help you find the perfect home.
Get started today with your personalized 55+ search experience!
Want to learn more about Stonecrest?
Get in touch with a community real estate expert who can answer your questions, take you on a tour, and help you find the perfect home.
Get started today with your personalized 55+ search experience!
Homes Sold:
55+ Homes Sold:
Sold for this Community:
Avg. Response Time:
Community Key Facts
Age Restrictions
- 55+
Amenities & Lifestyle
- See Stonecrest amenities
- See Stonecrest clubs, activities, and classes
Homes in Community
- Total Homes: 2,200
- Home Types: Single-Family
Gated
- Yes
Construction
- Construction Dates: 1990 - Present
- Builder: Armstrong, Oriole Homes, Oriole
Similar homes in this community
Popular cities in Florida
The following amenities are available to Stonecrest - Summerfield, FL residents:
- Clubhouse/Amenity Center
- Golf Course
- Restaurant
- Fitness Center
- Indoor Pool
- Outdoor Pool
- Hobby & Game Room
- Card Room
- Arts & Crafts Studio
- Ballroom
- Computers
- Library
- Billiards
- Walking & Biking Trails
- Tennis Courts
- Pickleball Courts
- Bocce Ball Courts
- Shuffleboard Courts
- Horseshoe Pits
- Softball/Baseball Field
- Demonstration Kitchen
- Outdoor Patio
- Golf Practice Facilities/Putting Green
- Multipurpose Room
- Gazebo
- Misc.
- Locker Rooms
- Golf Shop/Golf Services/Golf Cart Rentals
There are plenty of activities available in Stonecrest. Here is a sample of some of the clubs, activities and classes offered here.
- Aerobics
- Art Association
- Art Workshops
- Billiards
- Book
- Bridge
- Bunco
- Canasta
- Cooking
- Craft Club
- East Coast
- Golf
- Horseshoes
- Mah Jongg
- Midwest
- Painting
- Photography
- Pickleball
- Singles
- Softball
- Tennis
- Woodworking








