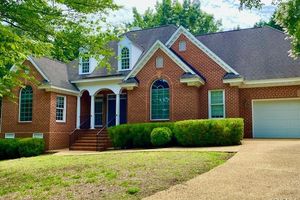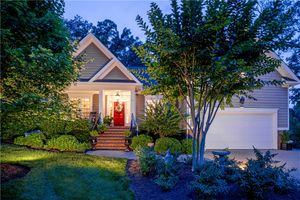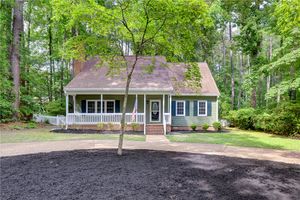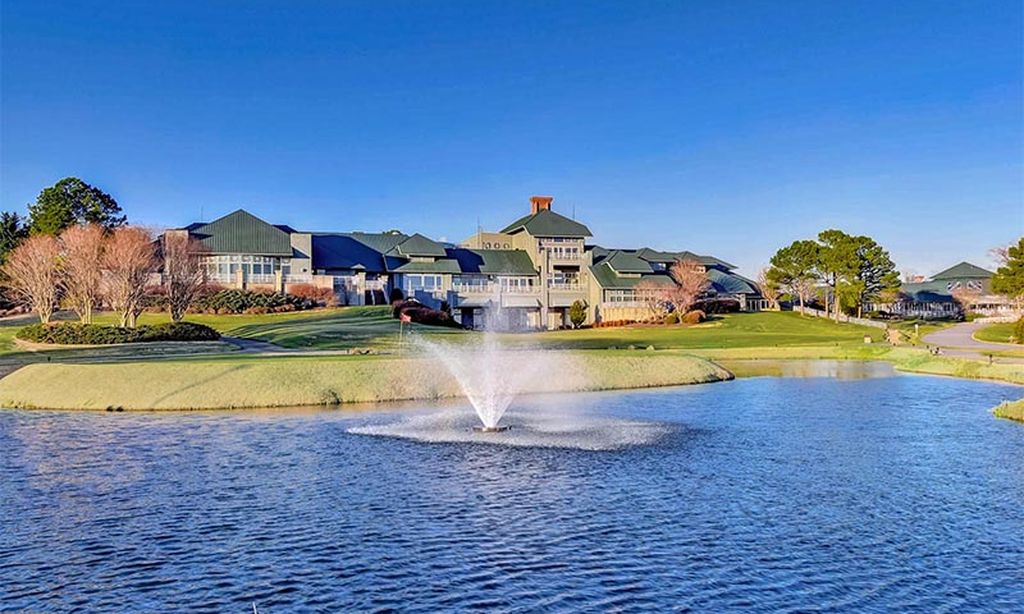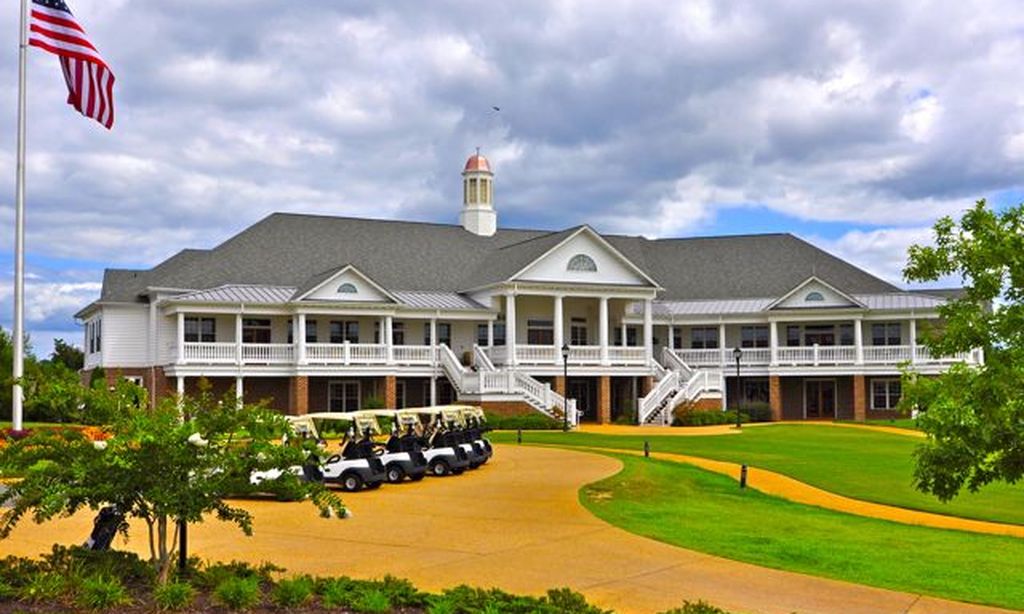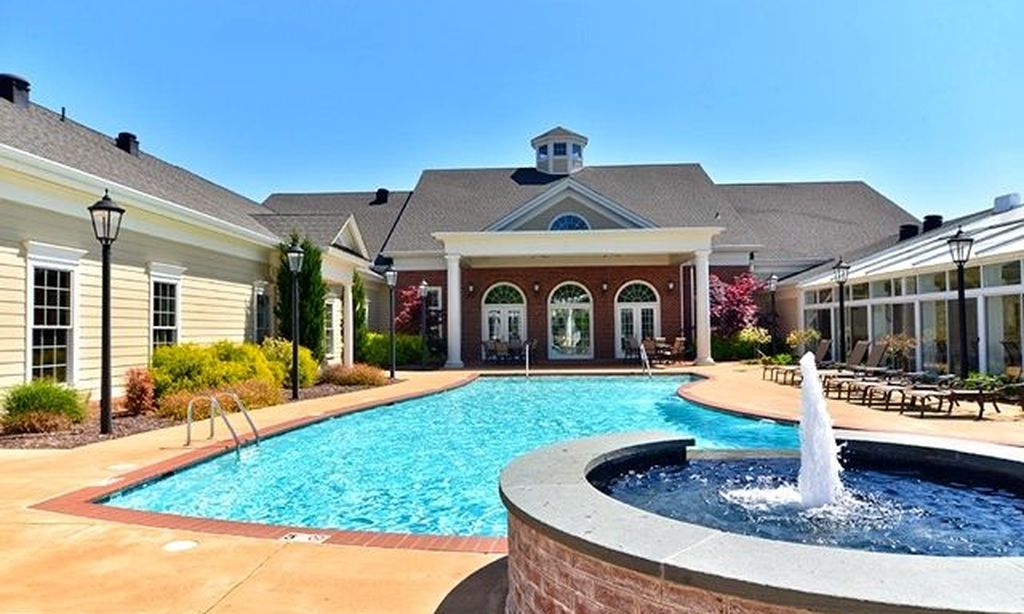- 3 beds
- 3 baths
- 2,750 sq ft
110 Hollinwell, Williamsburg, VA, 23188
Community: Ford’s Colony
-
Home type
Detached
-
Year built
2002
-
Lot size
6,534 sq ft
-
Price per sq ft
$222
-
Taxes
$4385 / Yr
-
HOA fees
$195 / Mo
-
Last updated
Today
-
Views
9
Questions? Call us: (757) 703-3175
Overview
Exciting News! Just Listed: A stunning single-family home at 110 Hollinwell, Williamsburg, VA, now available for sale! This spacious 2,750 SF property with a beautiful foyer leading to an open-plan kitchen complete with a kitchen island, breakfast nook, & stainless-steel appliances including a gas range, dishwasher, microwave & refrigerator. Entertain guest in the family room or enjoy a quiet evening in the back screened porch. This meticulously maintained home boasts 3 bedrooms and 3 bathrooms, including a primary suite with a walk-in closet, shower jetted tub combo. The layout is complemented by ceiling fans. Additional features include an attic, pantry, laundry room with washer and dryer, and a two-car garage to meet all your storage and parking needs. The property offers a 24-hour security manned gate, ensuring peace of mind and privacy. Enjoy the convenience of a driveway and front porch, perfect for family gatherings or just soaking in serene environment. Home was freshly painted in 2024, ready for you to personalize and make it your own. Don't miss out on this incredible opportunity to own a piece of paradise. Contact me today to schedule a viewing!
Interior
Appliances
- Dryer, Dishwasher, Some Gas Appliances, Disposal, Gas Water Heater, Microwave, Refrigerator, Stove, Water Purifier, Washer
Bedrooms
- Bedrooms: 3
Bathrooms
- Total bathrooms: 3
- Full baths: 3
Cooling
- Central Air, Electric
Heating
- Forced Air, Natural Gas, Zoned
Fireplace
- 1
Features
- Attic Access, Ceiling Fan(s), Separate/Formal Dining Room, Eat-in Kitchen, High Ceilings, Kitchen Island, Laminate Counters, Pantry, Walk-In Closet(s), Window Treatments
Levels
- OneAndOneHalf
Size
- 2,750 sq ft
Exterior
Patio & Porch
- Front Porch, Porch, Screened
Roof
- Asphalt,Shingle
Garage
- Attached
- Garage Spaces: 2
- Attached
- DirectAccess
- Driveway
- Garage
- GarageDoorOpener
- Paved
- Boat
- RvAccessParking
Carport
- None
Year Built
- 2002
Lot Size
- 0.15 acres
- 6,534 sq ft
Waterfront
- No
Water Source
- Public
Sewer
- Public Sewer
Community Info
HOA Fee
- $195
- Frequency: Monthly
- Includes: Management
Taxes
- Annual amount: $4,385.16
- Tax year: 2024
Senior Community
- No
Features
- CommonGroundsArea, Clubhouse, Golf, Gated, Lake, Pond, Pool, TennisCourts
Location
- City: Williamsburg
- County/Parrish: James City Co.
Listing courtesy of: Karen Hibbard, Coldwell Banker Premier Listing Agent Contact Information: [email protected]
Source: Wmlst
MLS ID: 2501385
© 2025 WMLS. All rights reserved. The property data as provided by 55places.com is believed to be correct, however, interested parties are advised to confirm the information prior to making a purchase decision. The data relating to real estate for sale on this website comes in part from the Internet Data Exchange Program of the WMLS. Real estate listings held by brokerage firms other than 55places.com are marked with the Internet Data Exchange logo or the Internet Data Exchange brief/thumbnail logo and detailed information about them includes the name of the listing firms.
Want to learn more about Ford’s Colony?
Here is the community real estate expert who can answer your questions, take you on a tour, and help you find the perfect home.
Get started today with your personalized 55+ search experience!
Homes Sold:
55+ Homes Sold:
Sold for this Community:
Avg. Response Time:
Community Key Facts
Age Restrictions
- None
Amenities & Lifestyle
- See Ford’s Colony amenities
- See Ford’s Colony clubs, activities, and classes
Homes in Community
- Total Homes: 3,250
- Home Types: Attached, Condos, Single-Family
Gated
- Yes
Construction
- Construction Dates: 1987 - Present
- Builder: Multiple Builders
Similar homes in this community
Popular cities in Virginia
The following amenities are available to Ford’s Colony - Williamsburg, VA residents:
- Clubhouse/Amenity Center
- Golf Course
- Restaurant
- Outdoor Pool
- Ballroom
- Walking & Biking Trails
- Tennis Courts
- Lakes - Fishing Lakes
- R.V./Boat Parking
- Parks & Natural Space
- Playground for Grandkids
- Multipurpose Room
- Business Center
- Gazebo
- Locker Rooms
- Golf Shop/Golf Services/Golf Cart Rentals
There are plenty of activities available in Ford's Colony. Here is a sample of some of the clubs, activities and classes offered here.
- Aging in Place
- Artists' League
- Bid Whist
- Biking
- Book Club
- Bosom Buddies
- Bowling
- Blood Pressure Reading Program
- BYOB
- Caring Neighbors
- CERT
- Chess Club
- CPR Training
- Colony Auto Enthusiasts
- Colony Wine & Cheese
- Computer & Technology Club
- Craft Club
- Dance Band
- Dance Club
- Dog Owners' Interest Group
- Duplicate Bridge
- Fit for Life
- Fly Fishing Club
- Ford's Colony Archery
- Ford's Colony Softball League
- Ford's Colony Volunteers for Education
- Friends & Neighbors
- Garden Club
- Genealogy Club
- Golf & Dine Society
- Golf Around
- Healthy Cooking
- Hospitality
- Jam Sessions
- Mah Jongg
- Men's Bible Study
- Model Railroad Club
- Monday Morning Bridge
- Music For Fun
- Newcomers
- Poker
- Pilates Club
- Pilates for Seniors
- Pinochle
- Round Robin Bridge
- Sea Scouts
- Silver Sneakers
- Solitaires
- Swimming
- Tai Chi
- Tennis Club
- Theater Club
- Trailblazers
- Travel Club
- Water Aerobics
- William & Mary Fan Club
- Wine & Dine
- Women's Bible Study
- Woodworkers
- Writers
- Yoga

