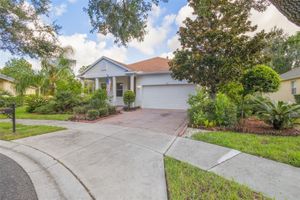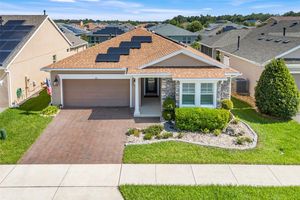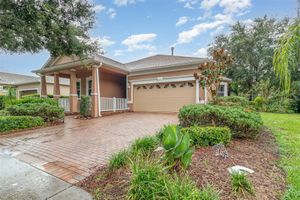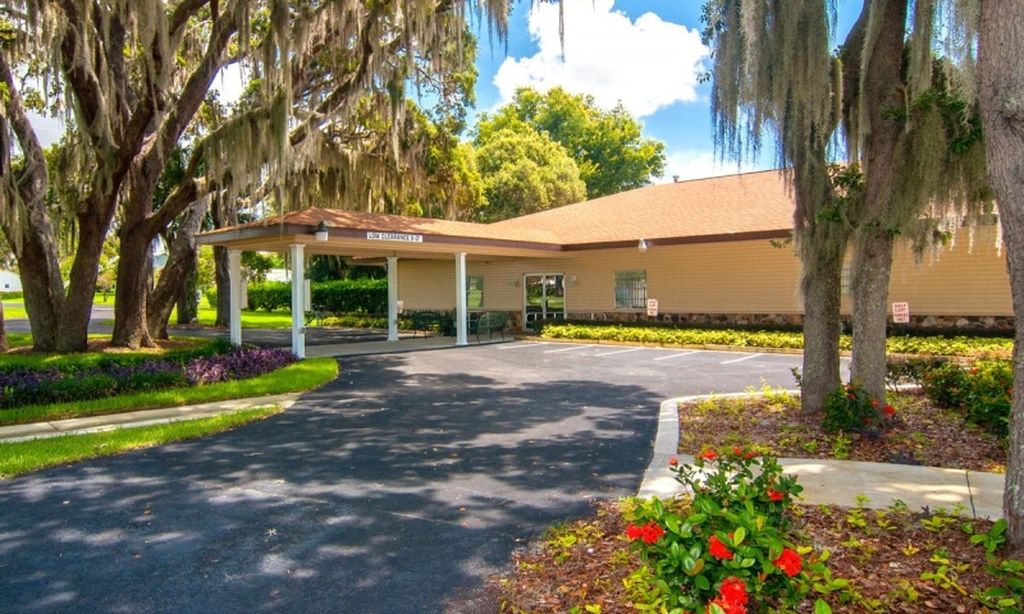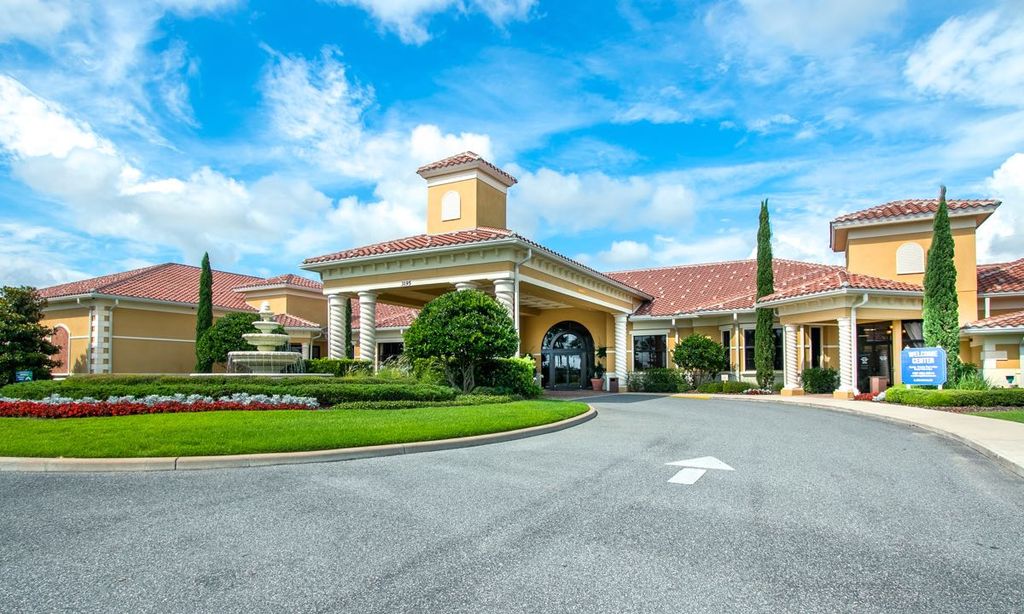- 3 beds
- 2 baths
- 1,661 sq ft
111 Crepe Myrtle Dr, Groveland, FL, 34736
Community: Trilogy® Orlando
-
Home type
Single family
-
Year built
2006
-
Lot size
6,931 sq ft
-
Price per sq ft
$256
-
Taxes
$5994 / Yr
-
HOA fees
$549 / Mo
-
Last updated
2 days ago
-
Views
2
Questions? Call us: (352) 706-7668
Overview
Step inside this truly one-of-a-kind 3-bedroom Charlotte model—so extensively remodeled, it’s barely recognizable! From the moment you step onto the welcoming front porch, you’ll feel right at home in a space that blends comfort, style, and thoughtful design. The heart of the home features a full kitchen remodel completed in June 2024, complete with a spacious island, quartz countertops, elegant 42" cabinets, a custom coffee station, and plenty of additional cabinetry for all your storage needs. The removal of the kitchen wall has completely opened the home, allowing for a seamless connection between the kitchen, dining, and living areas. There are no walls obstructing your view—just open space flowing all the way to the two sliding glass doors that lead out to the covered lanai with extended screened in bird cage. Whether you're cooking, relaxing, or entertaining, this design brings everyone together and keeps the beautiful outdoor views within sight. The upgrades continue with a new roof in 2023, luxury vinyl plank flooring throughout (2023), and 2024 a new A/C, hot water heater and water softener. Plantation shutters add elegance throughout the home, while custom wood valances accent the sliding doors. Stylish barn doors, new light fixtures, and an electric fireplace with wainscoting elevate the living spaces with warmth and personality. The primary bedroom is a retreat of its own, featuring a generously sized custom-designed closet and a beautifully remodeled ensuite bathroom (2024). The oversized shower features floor-to-ceiling tile, and a thoughtfully designed changing area with a built-in sitting bench makes daily routines feel like spa time. Outside, the extended, real lanai provides a private, peaceful setting with no rear neighbors—ideal for both quiet mornings and lively gatherings. Located in the highly sought-after 55+ resort-style community of Trilogy, this home offers more than comfort—it’s a lifestyle filled with first-class amenities, vibrant social activities, and a strong sense of community. This isn’t just a remodel—it’s a transformation. Come see the difference for yourself.
Interior
Appliances
- Dishwasher, Disposal, Dryer, Gas Water Heater, Microwave, Range, Refrigerator, Washer, Water Softener
Bedrooms
- Bedrooms: 3
Bathrooms
- Total bathrooms: 2
- Full baths: 2
Laundry
- Gas Dryer Hookup
- Inside
- Laundry Room
Cooling
- Central Air
Heating
- Central
Fireplace
- None
Features
- Built-in Features, Ceiling Fan(s), Crown Molding, High Ceilings, Kitchen/Family Room Combo, Living/Dining Room, Open Floorplan, Solid Surface Counters, Split Bedrooms, Thermostat, Walk-In Closet(s), Window Treatments
Levels
- One
Size
- 1,661 sq ft
Exterior
Private Pool
- No
Patio & Porch
- Front Porch, Rear Porch, Screened
Roof
- Shingle
Garage
- Attached
- Garage Spaces: 2
- Driveway
- Garage Door Opener
Carport
- None
Year Built
- 2006
Lot Size
- 0.16 acres
- 6,931 sq ft
Waterfront
- No
Water Source
- Public
Sewer
- Public Sewer
Community Info
HOA Fee
- $549
- Frequency: Monthly
- Includes: Cable TV, Clubhouse, Fence Restrictions, Fitness Center, Gated, Pickleball, Pool, Recreation Facilities, Shuffleboard Court, Spa/Hot Tub, Tennis Court(s), Wheelchair Accessible
Taxes
- Annual amount: $5,994.00
- Tax year: 2024
Senior Community
- Yes
Features
- Association Recreation - Owned, Buyer Approval Required, Clubhouse, Deed Restrictions, Dog Park, Fitness Center, Gated, Guarded Entrance, Golf Carts Permitted, Park, Pool, Restaurant, Sidewalks, Special Community Restrictions, Tennis Court(s), Wheelchair Accessible, Street Lights
Location
- City: Groveland
- County/Parrish: Lake
- Township: 21
Listing courtesy of: Tracie Ruffolo, VANTAGE POINT REALTY CO., 352-404-5085
Source: Stellar
MLS ID: G5099977
Listings courtesy of Stellar MLS as distributed by MLS GRID. Based on information submitted to the MLS GRID as of Aug 10, 2025, 11:57pm PDT. All data is obtained from various sources and may not have been verified by broker or MLS GRID. Supplied Open House Information is subject to change without notice. All information should be independently reviewed and verified for accuracy. Properties may or may not be listed by the office/agent presenting the information. Properties displayed may be listed or sold by various participants in the MLS.
Want to learn more about Trilogy® Orlando?
Here is the community real estate expert who can answer your questions, take you on a tour, and help you find the perfect home.
Get started today with your personalized 55+ search experience!
Homes Sold:
55+ Homes Sold:
Sold for this Community:
Avg. Response Time:
Community Key Facts
Age Restrictions
- 55+
Amenities & Lifestyle
- See Trilogy® Orlando amenities
- See Trilogy® Orlando clubs, activities, and classes
Homes in Community
- Total Homes: 1,500
- Home Types: Single-Family
Gated
- Yes
Construction
- Construction Dates: 2005 - 2022
- Builder: Levitt & Sons, Shea Homes
Similar homes in this community
Popular cities in Florida
The following amenities are available to Trilogy® Orlando - Groveland, FL residents:
- Clubhouse/Amenity Center
- Restaurant
- Fitness Center
- Indoor Pool
- Outdoor Pool
- Aerobics & Dance Studio
- Card Room
- Ceramics Studio
- Arts & Crafts Studio
- Ballroom
- Performance/Movie Theater
- Computers
- Billiards
- Walking & Biking Trails
- Tennis Courts
- Pickleball Courts
- Bocce Ball Courts
- Parks & Natural Space
- Demonstration Kitchen
- Outdoor Patio
- Golf Practice Facilities/Putting Green
- Locker Rooms
There are plenty of activities available in Trilogy® Orlando. Here is a sample of some of the clubs, activities and classes offered here.
- Aqua Fit
- Aqua Zumba
- Arts & Crafts
- Beading
- Beer Club
- Beginning Water Color Classes
- Bible Study Group
- Bingo
- Bocce Club
- Book Club
- Boot Camp
- Bunco
- Canasta
- Ceramics Club
- Computer Club
- Continental Breakfast
- Double Bunco
- Evening Exercisers
- Garden Club
- Golf
- Grandkids Day
- Interior Design Class
- Karaoke Night
- Ladies' Bowling League
- Ladies' Lunch
- Mahjong
- Men's Club
- Mexican Train Dominos
- Morning Exercisers
- Newcomers Club
- Performing Arts Club
- Pickleball League
- Scuba Diving Club
- Singles Group
- Snow Bird Club
- Strength & Fitness
- Summer Concerts
- Super Singles - Singles Group
- Swarovski Crystal Necklace Making Class
- Tennis Club
- Texas Hold'em Club
- Travel Club
- Trivia Night
- Walkers Welcome - Daily Walking Club
- Watercolor Seminar
- Wii Bowling
- Wildflowers of Trilogy Garden Club
- Women's Circuit Training Class

