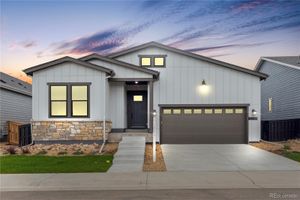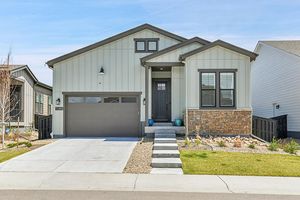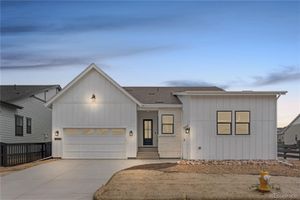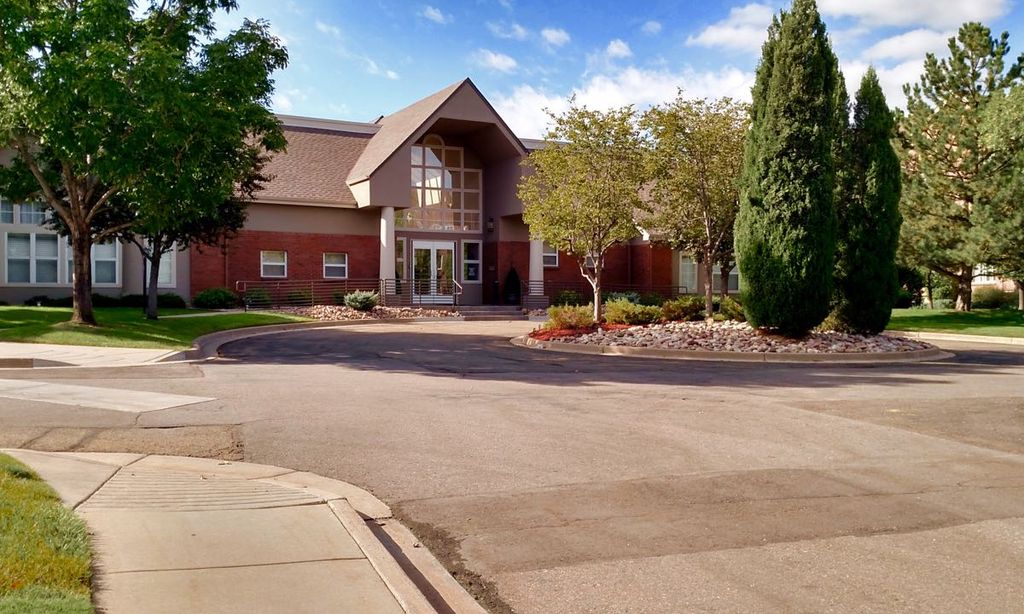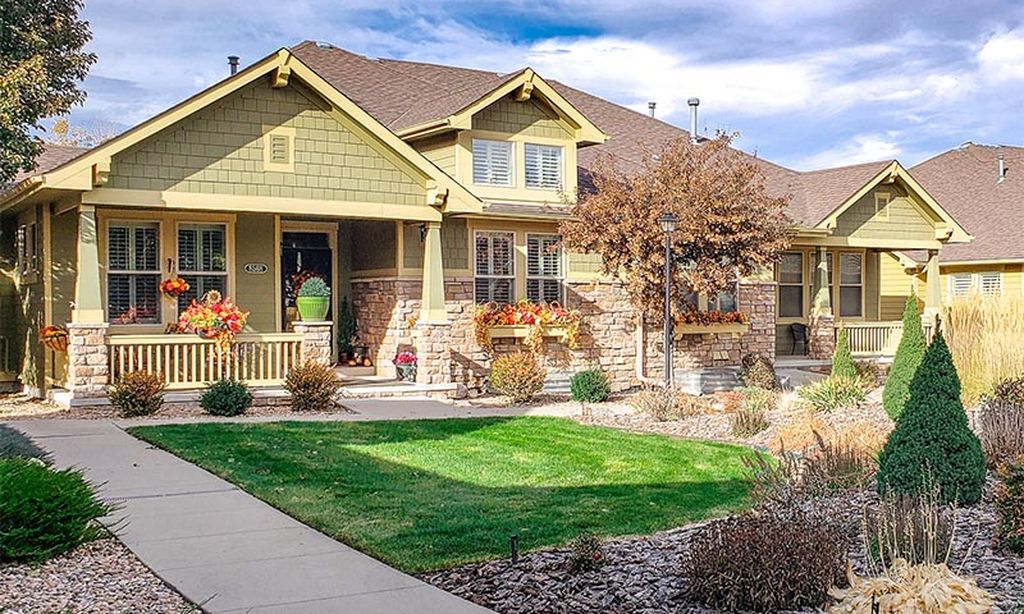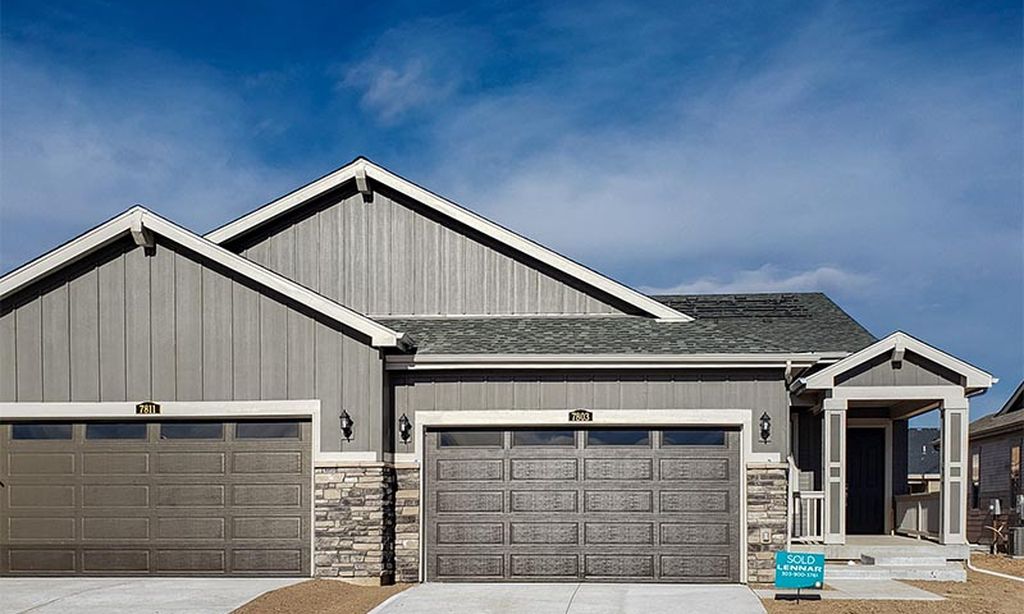- 4 beds
- 5 baths
- 4,038 sq ft
11383 Autumn Moon St, Littleton, CO, 80125
Community: Solstice
-
Home type
Single family
-
Year built
2022
-
Lot size
6,970 sq ft
-
Price per sq ft
$270
-
Taxes
$7529 / Yr
-
HOA fees
$123 / Mo
-
Last updated
2 days ago
-
Views
8
Questions? Call us: (720) 706-8089
Overview
Upgraded Modern Luxury Living in Solstice by Shea Homes– Better Than New! Welcome to this beautifully designed and meticulously maintained 4-bedroom,5-bathroom ranch-style home in the highly sought-after Solstice neighborhood. Built just 2 years ago, this home is packed with premium upgrades and thoughtful design touches that elevate everyday living. Step inside to soaring ceilings, elegant luxury plank wood-style flooring, and an abundance of natural light. The open floorplan offers seamless flow through the spacious great room, gourmet kitchen, and eat-in dining area. The oversized kitchen is a chef’s dream, featuring quartz countertops, a large island, exceptional cabinet and pantry space, and high-quality finishes throughout. The main floor features three bedrooms, including a luxurious primary suite with a spa-like five-piece bath and a fully customized walk-in closet. A perfectly positioned office offers quiet privacy for remote work, and the main level is complete with a laundry room (including utility sink) multiple storage spaces, and a centrally located great room ideal for entertaining or relaxing. Downstairs, the finished basement expands your living space with a fourth bedroom, a full bathroom, and a stylish high-end wet bar—perfect for entertaining, guest stays, or movie nights. Step outside to enjoy indoor-outdoor living at its finest. A covered back patio w/ a motorized sun/privacy shade overlooks the professionally xeriscape yard space with landscaping, and fully fenced backyard offering both beauty and low maintenance. Addtl. features include a Tesla Charging Station, a 3-car garage, smart thermostat, efficient appliances, and numerous energy-saving touches. Living in Solstice means you’re buying a lifestyle, not just a home! Residents enjoy top-tier community amenities: clubhouse, fitness center, pool, parks, & trails. Nestled in a prime west-facing location near Chatfield State Park, the Denver Botanic Gardens at Chatfield, and hiking trails!
Interior
Appliances
- Bar Fridge, Dishwasher, Disposal, Double Oven, Dryer, Microwave, Oven, Range, Refrigerator, Washer
Bedrooms
- Bedrooms: 4
Bathrooms
- Total bathrooms: 5
- Half baths: 1
- Three-quarter baths: 1
- Full baths: 3
Laundry
- Sink
- Laundry Closet
Cooling
- Central Air
Heating
- Forced Air
Fireplace
- 1
Features
- Breakfast Bar, Ceiling Fan(s), Eat-in Kitchen, Five Piece Bathroom, High Ceilings, Kitchen Island, Open Floorplan, Pantry, Primary Suite, Quartz Countertops, Radon System, Smart Thermostat, Smoke Free, Vaulted Ceiling(s), Walk-In Closet(s)
Levels
- One
Size
- 4,038 sq ft
Exterior
Private Pool
- No
Patio & Porch
- Covered, Patio
Roof
- Composition
Garage
- Attached
- Garage Spaces: 3
- Electric Vehicle Charging Station(s)
Carport
- None
Year Built
- 2022
Lot Size
- 0.16 acres
- 6,970 sq ft
Waterfront
- No
Water Source
- Public
Sewer
- Public Sewer
Community Info
HOA Fee
- $123
- Frequency: Monthly
- Includes: Clubhouse, Fitness Center, Park, Pool, Trail(s)
Taxes
- Annual amount: $7,529.00
- Tax year: 2024
Senior Community
- No
Location
- City: Littleton
- County/Parrish: Douglas
Listing courtesy of: Karyn Walker, Coldwell Banker Realty 44 Listing Agent Contact Information: 303-819-8910
Source: Reco
MLS ID: REC3086067
Listings courtesy of REcolorado MLS as distributed by MLS GRID. Based on information submitted to the MLS GRID as of Jul 30, 2025, 04:28am PDT. All data is obtained from various sources and may not have been verified by broker or MLS GRID. Supplied Open House Information is subject to change without notice. All information should be independently reviewed and verified for accuracy. Properties may or may not be listed by the office/agent presenting the information. Properties displayed may be listed or sold by various participants in the MLS.
Want to learn more about Solstice?
Here is the community real estate expert who can answer your questions, take you on a tour, and help you find the perfect home.
Get started today with your personalized 55+ search experience!
Homes Sold:
55+ Homes Sold:
Sold for this Community:
Avg. Response Time:
Community Key Facts
Age Restrictions
- None
Amenities & Lifestyle
- See Solstice amenities
- See Solstice clubs, activities, and classes
Homes in Community
- Total Homes: 400
- Home Types: Single-Family
Gated
- No
Construction
- Construction Dates: 2020 - Present
- Builder: Shea Homes, Meritage
Similar homes in this community
Popular cities in Colorado
The following amenities are available to Solstice - Littleton, CO residents:
- Clubhouse/Amenity Center
- Fitness Center
- Outdoor Pool
- Walking & Biking Trails
- Bocce Ball Courts
- Parks & Natural Space
- Outdoor Patio
- Picnic Area
- Multipurpose Room
- Misc.
There are plenty of activities available in Solstice. Here is a sample of some of the clubs, activities and classes offered here.
- Bocce Ball

