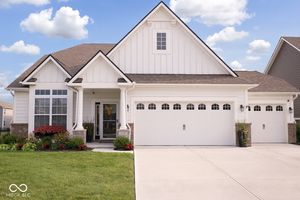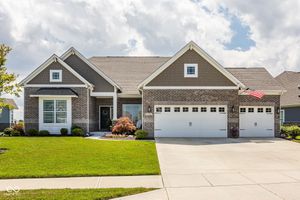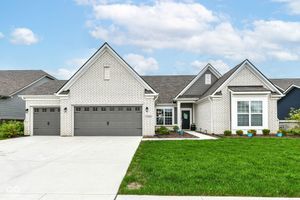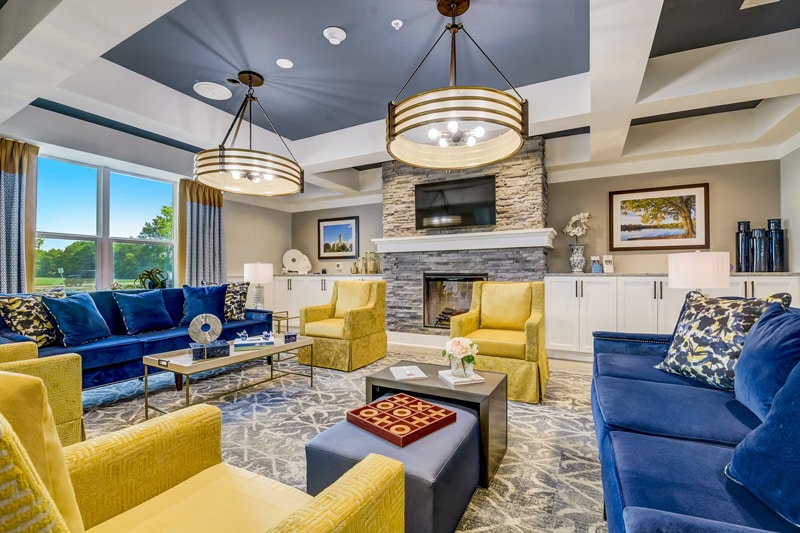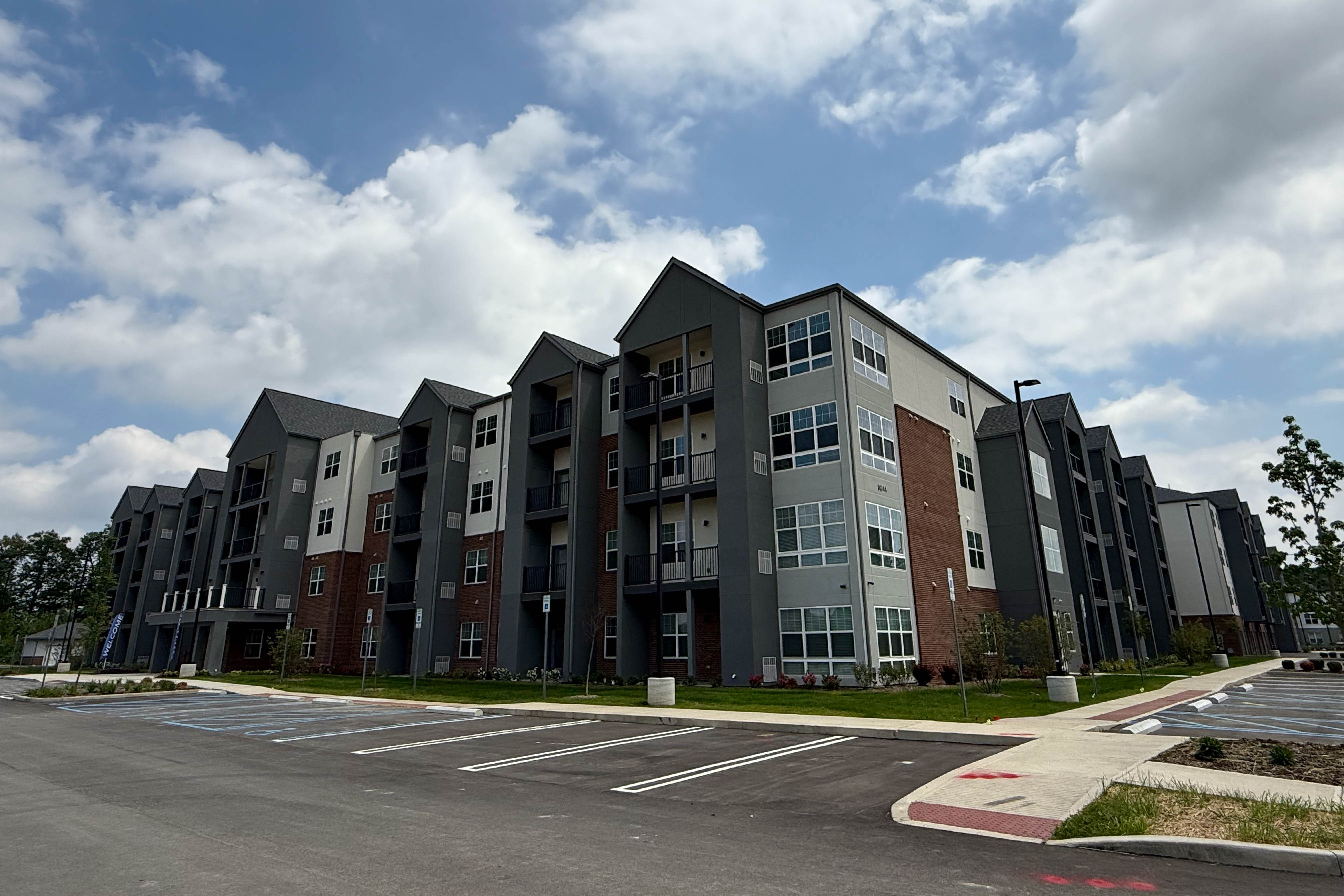-
Home type
Single family
-
Year built
2021
-
Lot size
9,148 sq ft
-
Price per sq ft
$239
-
Taxes
$5500 / Yr
-
HOA fees
$200 / Qtr
-
Last updated
4 days ago
-
Views
10
-
Saves
1
Questions? Call us: (463) 238-3770
Overview
Welcome home! This modern ranch home offers three bedrooms, two full bathrooms and sits on a Prairie view private lot in the highly desirable Merion neighborhood. As you step into 11595 Platt, you are greeted with the stunning entryway leading to the vaulted ceiling dining room. The spacious living room features a gas fireplace, soaring vaulted ceilings and an abundance of natural light. The stunning kitchen features a large center island, stainless steel appliances and a walk-in pantry. The sunroom overlooks the beautiful fully fenced backyard. The large primary suite includes a glass walk-in shower, double sink vanity and walk-in closet. Enjoy the convenience of the split floor plan that boasts two additional bedrooms and shared full bathroom. These flexible rooms on the main level could be utilized as an office, workout room or guest room. The massive unfinished basement awaits your creativity and imagination! It features 9-foot ceilings, plumbing rough ins and endless possibilities. You will not run out of storage with the basement along with the 3-car attached garage. Additional highlights include a functional laundry/mud room with new washer/dryer and fresh paint throughout! Are you looking for a home with a blend of modern style and conventionally located to several nearby amenities including Hamilton Town Center, Ruoff, I-69 and more? Look no further!
Interior
Appliances
- Gas Cooktop, Dishwasher, Dryer, Disposal, Microwave, Double Oven, Washer, Water Heater, Water Purifier, Water Softener Owned
Bedrooms
- Bedrooms: 3
Bathrooms
- Total bathrooms: 2
- Full baths: 2
Laundry
- Main Level
Cooling
- Central Air
Heating
- Forced Air, Natural Gas
Fireplace
- 1
Features
- Breakfast Room, Separate/Formal Dining Room, Dual Sinks, Walk-In Closet(s), Vaulted Ceiling(s), Kitchen Island, Eat-in Kitchen, Pantry, Supplemental Storage
Levels
- One
Size
- 2,090 sq ft
Exterior
Private Pool
- No
Garage
- Garage Spaces: 3
- Attached
Carport
- None
Year Built
- 2021
Lot Size
- 0.21 acres
- 9,148 sq ft
Waterfront
- No
Water Source
- Public
Sewer
- Municipal Sewer Connected
Community Info
HOA Fee
- $200
- Frequency: Quarterly
- Includes: Clubhouse, Insurance, Maintenance, Snow Removal, Trail(s)
Taxes
- Annual amount: $5,500.00
- Tax year: 2024
Senior Community
- No
Location
- City: Noblesville
- County/Parrish: Hamilton
- Township: Noblesville
Listing courtesy of: Logan Sanford, Real Broker, LLC Listing Agent Contact Information: [email protected]
Source: Mibor
MLS ID: 22036037
Based on information submitted to the MLS GRID as of Sep 13, 2025, 10:12pm PDT. All data is obtained from various sources and may not have been verified by broker or MLS GRID. Supplied Open House Information is subject to change without notice. All information should be independently reviewed and verified for accuracy. Properties may or may not be listed by the office/agent presenting the information.
Merion Real Estate Agent
Want to learn more about Merion?
Here is the community real estate expert who can answer your questions, take you on a tour, and help you find the perfect home.
Get started today with your personalized 55+ search experience!
Want to learn more about Merion?
Get in touch with a community real estate expert who can answer your questions, take you on a tour, and help you find the perfect home.
Get started today with your personalized 55+ search experience!
Homes Sold:
55+ Homes Sold:
Sold for this Community:
Avg. Response Time:
Community Key Facts
Age Restrictions
- None
Amenities & Lifestyle
- See Merion amenities
- See Merion clubs, activities, and classes
Homes in Community
- Total Homes: 70
- Home Types: Single-Family
Gated
- No
Construction
- Construction Dates: 2017 - Present
- Builder: M/I Homes
Similar homes in this community
Popular cities in Indiana
The following amenities are available to Merion - Noblesville, IN residents:
- Clubhouse/Amenity Center
- Walking & Biking Trails
- Lakes - Scenic Lakes & Ponds
- Multipurpose Room
There are plenty of activities available in Merion. Here is a sample of some of the clubs, activities and classes offered here.

