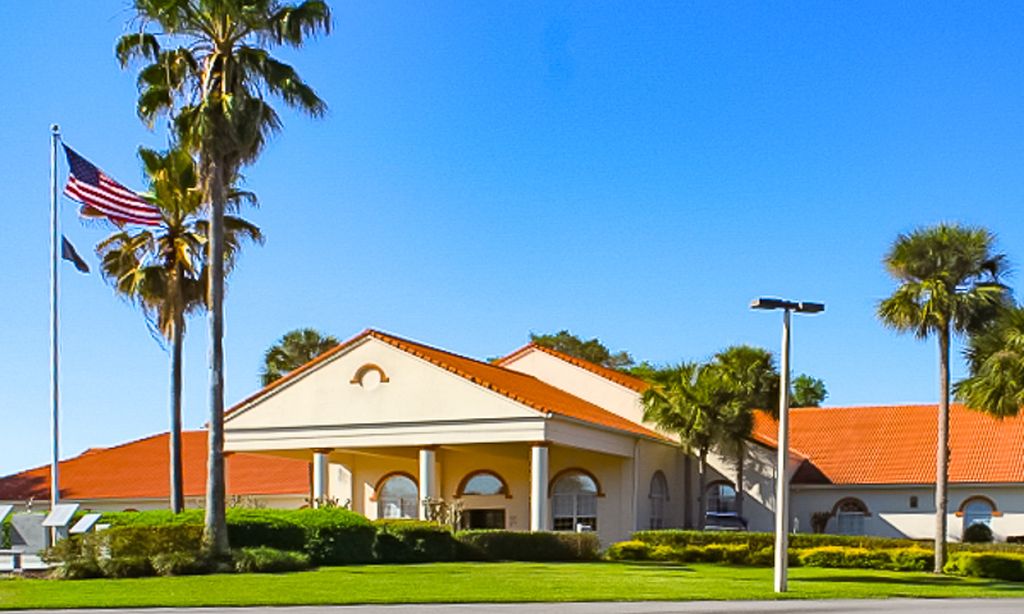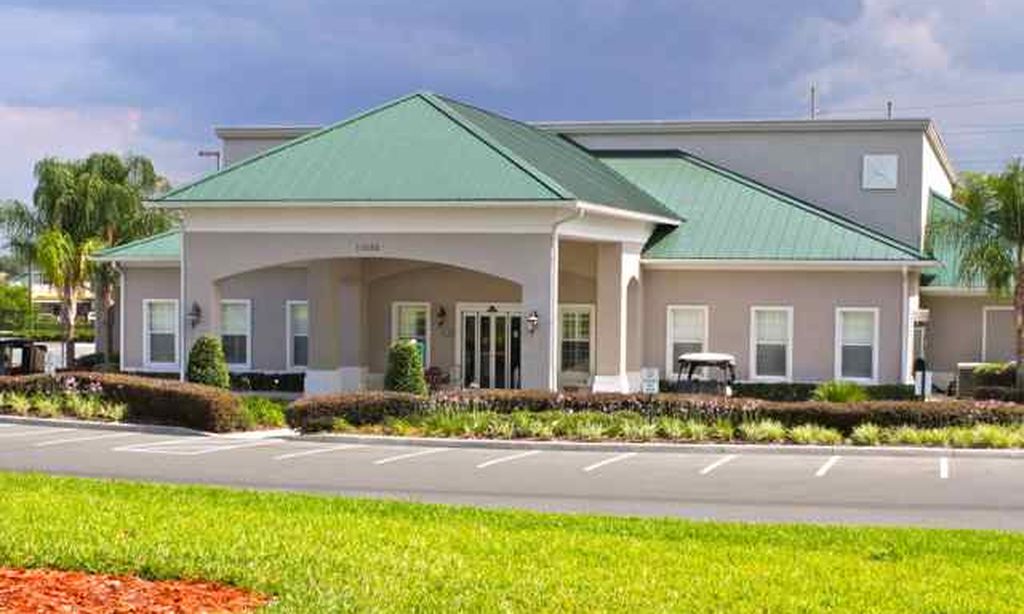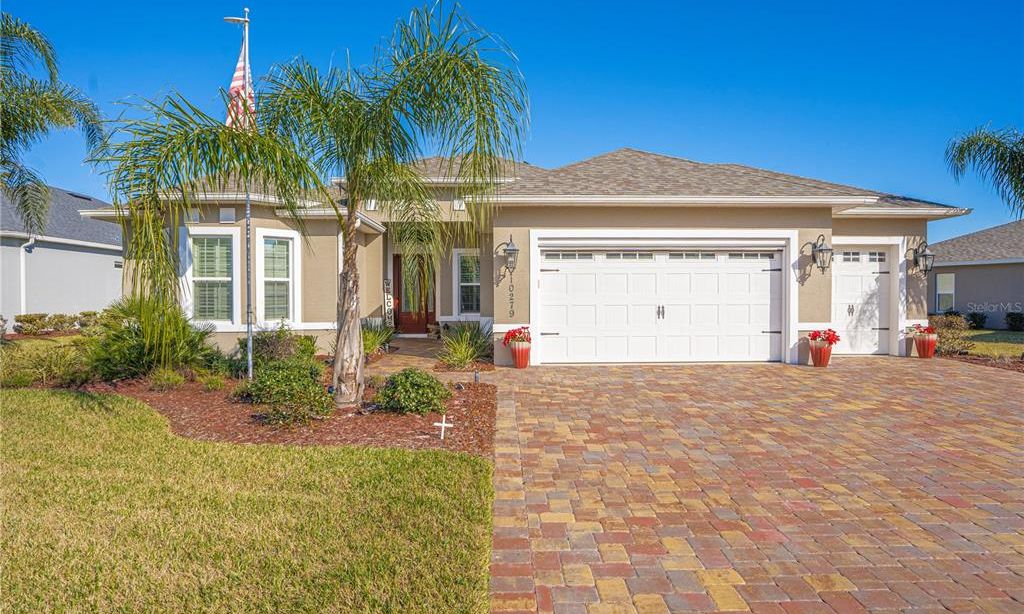- 3 beds
- 2 baths
- 2,413 sq ft
11735 Se 91st Cir, Summerfield, FL, 34491
Community: Spruce Creek Country Club
-
Home type
Single family
-
Year built
2005
-
Lot size
7,405 sq ft
-
Price per sq ft
$162
-
Taxes
$3732 / Yr
-
HOA fees
$214 / Mo
-
Last updated
3 days ago
-
Views
7
-
Saves
1
Questions? Call us: (352) 706-0412
Overview
Welcome to this beautifully updated and maintained 3-bedroom 2 bath Kingston floor plan, offering 2,413 sq ft of heated and cooled living space in the highly sought after Del Webb Spruce Creek Golf & Country Club. Built in 2005 with concrete block and stucco construction, this home impresses from the start with outstanding curb appeal-a custom painted driveway, double garage with sliding screen door, and a separate golf cart garage, front brick paver patio, and elegant double leaded glass entry doors. Inside, you’ll find a large open area with a foyer, formal living and dining room, detailed with crown molding and newer 18-inch tile flooring throughout the main living areas, windows are adorned with wood cornices. The split floor plan offers ideal privacy. The spacious primary suite features sliding glass doors with direct access to the Lanai, a huge walk-in closet, and a luxurious en-suite bath with soaker tub, frameless glass double shower, raised sinks, and raised toilet, with dual vanities and ample storage. The modernized kitchen is an entertainers dream, showcasing granite countertops, tile back splash, upgraded solid wood cabinetry, black stainless-steel appliances, and a solar tube for natural light, while the breakfast bar overlooks both the nook and light-filled great room. The guest wing features two comfortable sized bedrooms and a full guest bath. Enjoy Florida’s beautiful weather year-round from the screened Lanai or relax or grill on the open rear brick paver patio. The home is beautifully landscaped with concrete curbing and includes underground dog fencing. Additional recent updates include roof re-shingled in 2022; HVAC 2020 and the home has been re-piped as a preventative measure in walls and ceiling. Seller is offering a credit for replacement of carpets in bedroom! Bring all reasonable offers.
Interior
Appliances
- Dishwasher, Disposal, Dryer, Microwave, Range, Refrigerator, Washer
Bedrooms
- Bedrooms: 3
Bathrooms
- Total bathrooms: 2
- Full baths: 2
Laundry
- Inside
- Laundry Room
Cooling
- Central Air
Heating
- Electric, Heat Pump
Features
- Ceiling Fan(s), High Ceilings, Open Floorplan, Solid Surface Counters, Solid-Wood Cabinets, Split Bedrooms, Walk-In Closet(s), Window Treatments
Levels
- One
Size
- 2,413 sq ft
Exterior
Private Pool
- No
Patio & Porch
- Front Porch, Patio, Rear Porch, Screened
Roof
- Shingle
Garage
- Attached
- Garage Spaces: 3
- Driveway
- Garage Door Opener
- Golf Cart Garage
- Golf Cart Parking
- Off Street
- Oversized
Carport
- None
Year Built
- 2005
Lot Size
- 0.17 acres
- 7,405 sq ft
Waterfront
- No
Water Source
- Public
Sewer
- Public Sewer
Community Info
HOA Fee
- $214
- Frequency: Monthly
- Includes: Basketball Court, Clubhouse, Fence Restrictions, Fitness Center, Gated, Golf Course, Pickleball, Pool, Recreation Facilities, Security, Shuffleboard Court, Spa/Hot Tub, Storage, Tennis Court(s), Trail(s), Vehicle Restrictions
Taxes
- Annual amount: $3,731.77
- Tax year: 2024
Senior Community
- Yes
Features
- Association Recreation - Owned, Clubhouse, Deed Restrictions, Dog Park, Fitness Center, Gated, Guarded Entrance, Golf Carts Permitted, Golf, Pool, Restaurant, Sidewalks, Special Community Restrictions, Tennis Court(s)
Location
- City: Summerfield
- County/Parrish: Marion
- Township: 16S
Listing courtesy of: Jennifer Trail, JUDY L. TROUT REALTY, 352-208-2629
MLS ID: OM706900
Listings courtesy of Stellar MLS as distributed by MLS GRID. Based on information submitted to the MLS GRID as of Jan 16, 2026, 11:19pm PST. All data is obtained from various sources and may not have been verified by broker or MLS GRID. Supplied Open House Information is subject to change without notice. All information should be independently reviewed and verified for accuracy. Properties may or may not be listed by the office/agent presenting the information. Properties displayed may be listed or sold by various participants in the MLS.
Spruce Creek Country Club Real Estate Agent
Want to learn more about Spruce Creek Country Club?
Here is the community real estate expert who can answer your questions, take you on a tour, and help you find the perfect home.
Get started today with your personalized 55+ search experience!
Want to learn more about Spruce Creek Country Club?
Get in touch with a community real estate expert who can answer your questions, take you on a tour, and help you find the perfect home.
Get started today with your personalized 55+ search experience!
Homes Sold:
55+ Homes Sold:
Sold for this Community:
Avg. Response Time:
Community Key Facts
Age Restrictions
- 55+
Amenities & Lifestyle
- See Spruce Creek Country Club amenities
- See Spruce Creek Country Club clubs, activities, and classes
Homes in Community
- Total Homes: 3,250
- Home Types: Single-Family
Gated
- Yes
Construction
- Construction Dates: 1996 - 2007
- Builder: Del Webb, Pulte Homes
Similar homes in this community
Popular cities in Florida
The following amenities are available to Spruce Creek Country Club - Summerfield, FL residents:
- Clubhouse/Amenity Center
- Golf Course
- Restaurant
- Fitness Center
- Indoor Pool
- Outdoor Pool
- Aerobics & Dance Studio
- Hobby & Game Room
- Card Room
- Ballroom
- Computers
- Library
- Billiards
- Walking & Biking Trails
- Tennis Courts
- Pickleball Courts
- Bocce Ball Courts
- Shuffleboard Courts
- Horseshoe Pits
- Softball/Baseball Field
- Basketball Court
- Volleyball Court
- Lakes - Scenic Lakes & Ponds
- Parks & Natural Space
- Demonstration Kitchen
- Golf Practice Facilities/Putting Green
- Picnic Area
- On-site Retail
- Day Spa/Salon/Barber Shop
- Multipurpose Room
- Misc.
- Locker Rooms
There are plenty of activities available in Spruce Creek Country Club. Here is a sample of some of the clubs, activities and classes offered here.
- Alzheimer's Caregivers Support
- Angels on Request
- Billiards (Ladies)
- Billiards (Men)
- Book Discussion Group
- Bowling (Co-Ed)
- Bridge (Social)
- Buddies (Healthy Lifestyles)
- C.E.R.T.
- Cancer Support Group
- Club 36 Discussion
- Cribbage
- Dance
- Del Webb Spruce Creek Flyers
- Diamond Dixie Cloggers
- Dolphinettes (Synchronized Swimming)
- Dominoes
- Duplicate Bridge
- Eagle Ridge Riders (Motorcycles)
- Fountain Singers
- Fountain Squares (Square Dance)
- Fountain Woodcarvers
- German-American Friends
- Happy Tails Dog Club
- Hearing Impaired Group
- Horizon Players
- Keeping in Touch (Help for Shut-ins)
- Ladies 9-Hole Golf Association
- Ladies Lunch Bunch / Sunset Diners
- Mahjong
- Metaphysical Group
- Model Yacht
- Moonwalkers (Walking Club)
- Nature Explorers
- Nine Hole Men's Group
- Patriots
- Paula's Clown Alley
- Pinochle
- Rummikub
- SCCC Horseshoe Pitching Assoc.
- Singles Group
- Softball
- Spruce Creek Anglers (Fishing)
- Spruce Creek Country Club Car Club
- Starlight Dance
- Straight Line Dancing
- Table Tennis Association
- Tea-Quila Rose (Tea Club)
- Tree Climbers (Genealogy)
- Veterans Group
- Volleyball
- Waterbugs (Aquacize)
- Writers' Bloc








