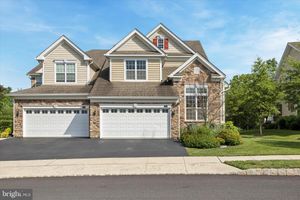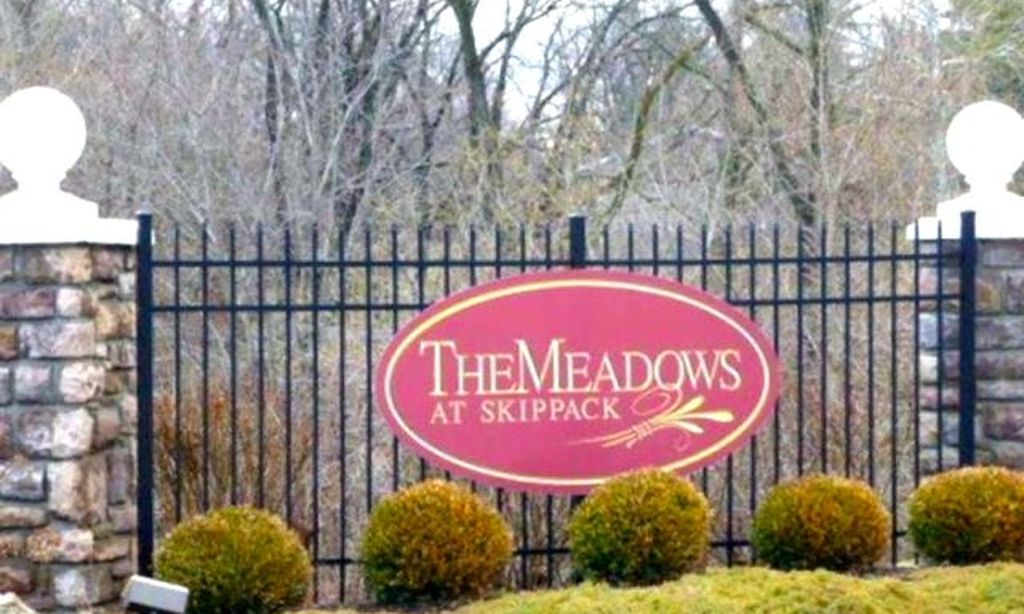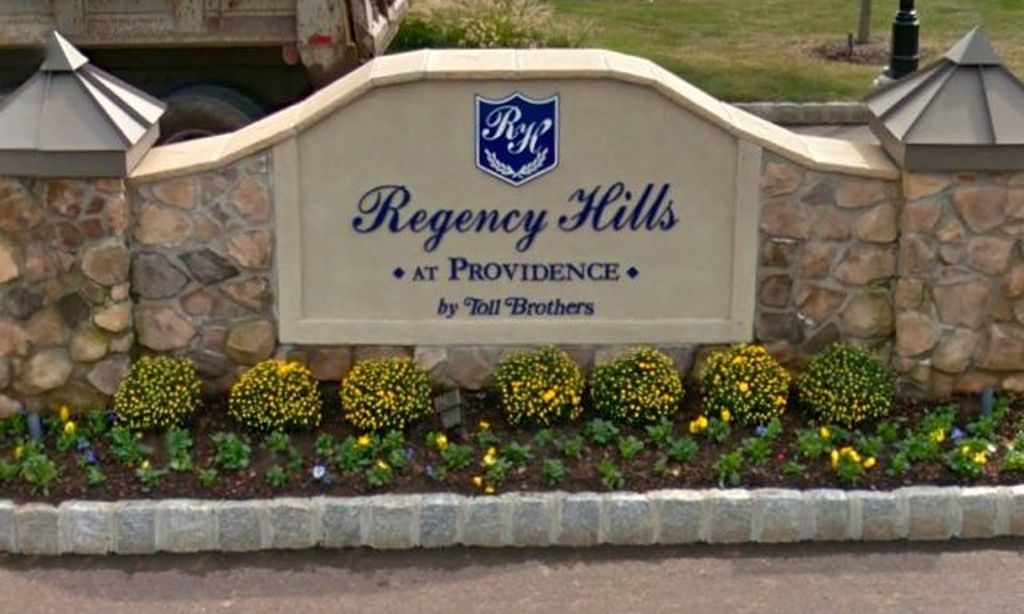- 3 beds
- 3 baths
- 2,317 sq ft
118 Iron Hill Way, Collegeville, PA, 19426
Community: White Springs at Providence
-
Year built
2018
-
Lot size
1,976 sq ft
-
Price per sq ft
$282
-
Taxes
$9469 / Yr
-
HOA fees
$430 / Mo
-
Last updated
2 months ago
Questions? Call us: (484) 939-8006
Overview
Welcome home to 118 Iron Hill Way! This popular 3 bed, 2.5 bath VanLeer model is 7 years young and shows like new construction! No age restrictions at this location and the home backs up to mature trees for lots of privacy. Once inside this airy and bright home, you'll notice the beautiful hardwood floors that run the length of the home. The large dining room features chair rail, crown molding and a fabulous light fixture. The kitchen is a chef's dream with catherdral ceilings that run the length of the family room with dramatic custom beams and recessed lighting you won't find in any other home here. A granite island and countertops, ceramic tile backsplash, stainless steel appliances including a dishwasher, microwave, self-cleaning oven , gas cooktop, farm sink and refrigerator. This open concept living into the expanded family room is wonderful for entertaining. It is light filled with an outside exit to a very spacious (20’ x 19’) composite Deck overlooking a private rear yard area. Other 1st floor amenities feature the expanded Master Bedroom with tray ceiling, ceiling fan, two levels of crown molding, 2 walk-in closets and a Master Bath with double cultured marble sinks and a separate stall shower. The main floor also features a walk in Laundry room with sink and 42” cabinets as well as a powder room. The 2nd floor consists of a very spacious Loft area with neutral wall-to-wall carpeting which can also be a cozy Den or Office, Hall Bath with double sinks, Bedroom #2 with cathedral ceiling, ceiling fan and walk-in closet and a third Bedroom also with Walk-in closet. The large basement with walk out basement can be finished or just a spot for extra storage. Other features include custom plantation shutters, efficient gas hot air heating, central air, 9’ ceilings on the 1st floor, thermostatically controlled blower in the fireplace, wainscoting on the stairway, water softener and a 2-car attached Garage with electronic opener. Washer, Dryer and Refrigerator will be included. Enjoy the perks of having an in ground community pool, clubhouse, fitness center and game room, tennis and bocci courts and a location that allows you to be at the Providence Shopping Center and major roadways in minutes.
Interior
Bedrooms
- Bedrooms: 3
Bathrooms
- Total bathrooms: 3
- Half baths: 1
- Full baths: 2
Cooling
- Central A/C
Heating
- Forced Air
Fireplace
- 1
Levels
- 2
Size
- 2,317 sq ft
Exterior
Private Pool
- No
Garage
- Garage Spaces: 2
Carport
- None
Year Built
- 2018
Lot Size
- 0.05 acres
- 1,976 sq ft
Waterfront
- No
Water Source
- Public
Sewer
- Public Sewer
Community Info
HOA Fee
- $430
- Frequency: Monthly
Taxes
- Annual amount: $9,469.00
- Tax year: 2024
Senior Community
- No
Location
- City: Collegeville
- Township: UPPER PROVIDENCE TWP
Listing courtesy of: Jolene E Cingiser, Keller Williams Realty Devon-Wayne Listing Agent Contact Information: [email protected]
Source: Bright
MLS ID: PAMC2131844
The information included in this listing is provided exclusively for consumers' personal, non-commercial use and may not be used for any purpose other than to identify prospective properties consumers may be interested in purchasing. The information on each listing is furnished by the owner and deemed reliable to the best of his/her knowledge, but should be verified by the purchaser. BRIGHT MLS and 55places.com assume no responsibility for typographical errors, misprints or misinformation. This property is offered without respect to any protected classes in accordance with the law. Some real estate firms do not participate in IDX and their listings do not appear on this website. Some properties listed with participating firms do not appear on this website at the request of the seller.
Want to learn more about White Springs at Providence?
Here is the community real estate expert who can answer your questions, take you on a tour, and help you find the perfect home.
Get started today with your personalized 55+ search experience!
Homes Sold:
55+ Homes Sold:
Sold for this Community:
Avg. Response Time:
Community Key Facts
Age Restrictions
- 55+
Amenities & Lifestyle
- See White Springs at Providence amenities
- See White Springs at Providence clubs, activities, and classes
Homes in Community
- Total Homes: 325
- Home Types: Attached
Gated
- No
Construction
- Construction Dates: 2013 - Present
- Builder: Toll Brothers
Similar homes in this community
Popular cities in Pennsylvania
The following amenities are available to White Springs at Providence - Collegeville, PA residents:
- Clubhouse/Amenity Center
- Fitness Center
- Outdoor Pool
- Tennis Courts
- Bocce Ball Courts
- Horseshoe Pits
- Outdoor Patio
- Multipurpose Room
- Misc.
There are plenty of activities available in White Springs at Providence. Here is a sample of some of the clubs, activities and classes offered here.
- Barre
- Bocce Ball
- Book Club
- Bridge
- Canasta
- Happy Hours
- Holiday Events
- Horseshoes
- Ladies' Tea
- Mahjong
- Men's Breakfast Group
- Pilates
- Poker
- Potlucks
- Tennis
- Zumba


.jpg)



