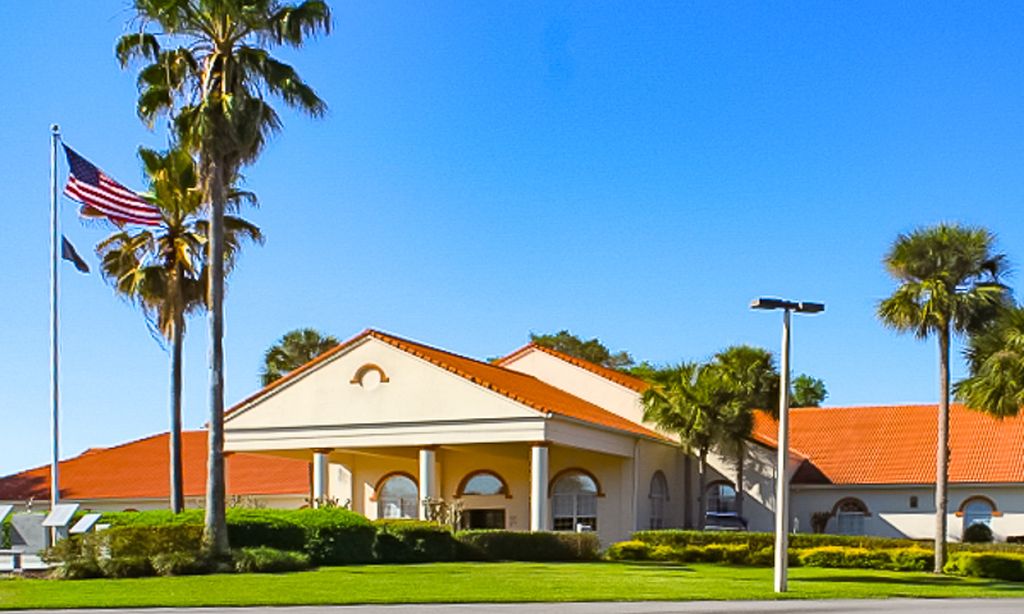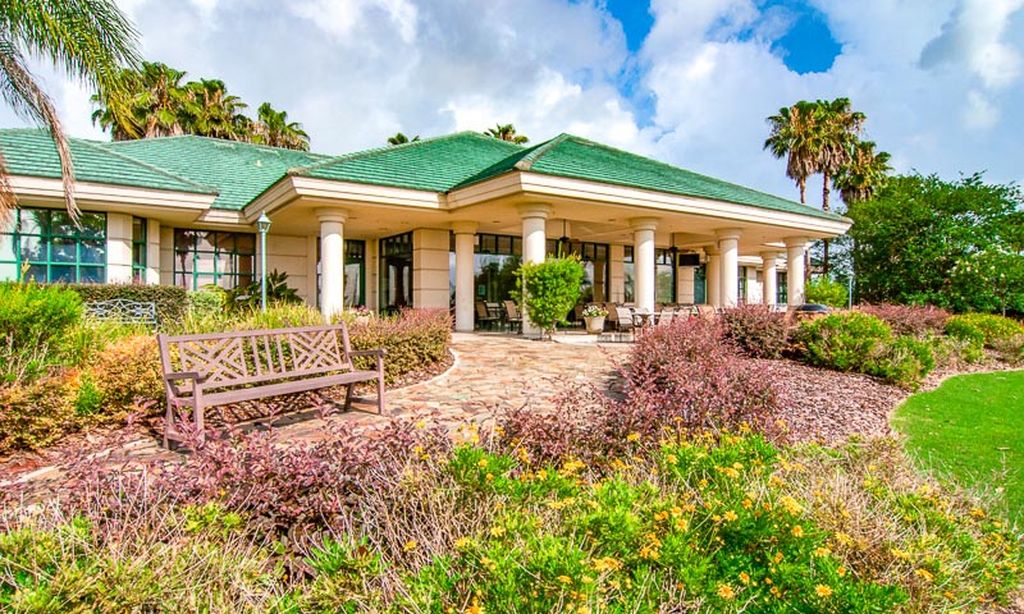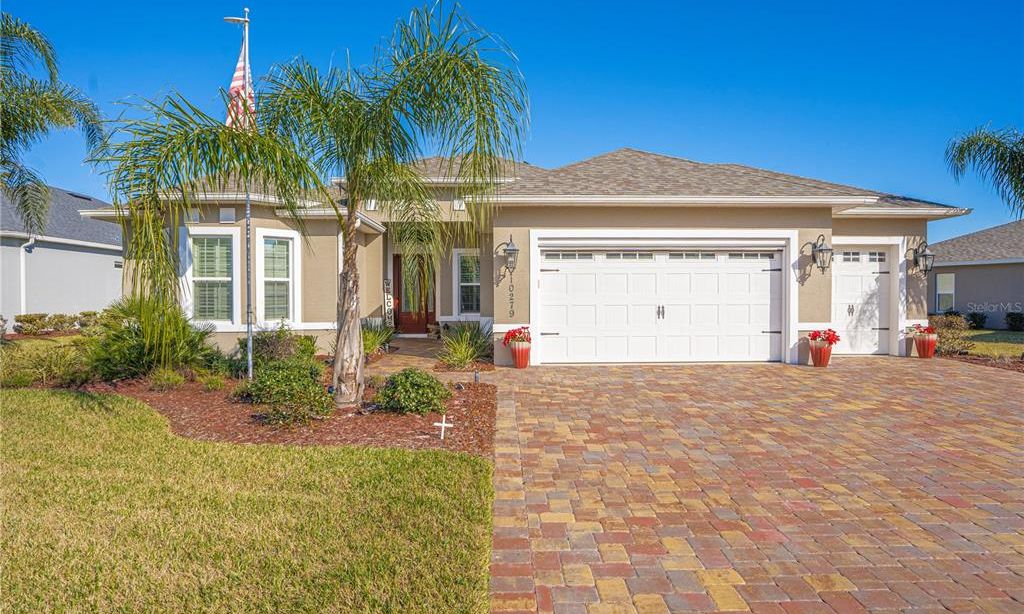- 3 beds
- 3 baths
- 2,502 sq ft
11839 Se 173rd Lane Rd, Summerfield, FL, 34491
Community: Stonecrest
-
Home type
Single family
-
Year built
2004
-
Lot size
7,405 sq ft
-
Price per sq ft
$218
-
Taxes
$4512 / Yr
-
HOA fees
$148 / Mo
-
Last updated
2 days ago
-
Views
7
-
Saves
5
Questions? Call us: (352) 292-1787
Overview
STONECREST 55+GATED GOLF COURSE COMMUNITY WITH ALL THE AMMENITIES AND 4 POOLS. THIS STUNNING CUSTOMIZED SAN MARCO MODEL IS LOCATED ON THE 3RD HOLE OF THE CHAMPIONSHIP GOLF COURSE! AS YOU ENTER THE FRONT DOOR YOU HAVE A GREAT VIEW TO THE GOLF COURSE & ARE GREETED WITH THE FORMAL DINING AREA, FORMAL SITTING AREA AND 12’ CEILINGS WITH CROWN MOLDING. THE REST OF THE HOME GRADUATES TO 10 FT CEILINGS. YOU CAN ENTER THE LANAI THROUGH THE FRENCH DOORS FROM THE FORMAL SITTING ROOM. THE FLORIDA ROOM IS ENCLOSED WITH GLASS WINDOWS & A MITSUBISHI MINI SPLIT PROVIDING AN ADDITIONAL 500 SQ FT OF LIVING SPACE UNDER HEAT & AIR. THE FLOOR IS A STUNNING RIVER ROCK. THERE IS ALSO AN ENTRY FROM THE FAMILY ROOM MAKING THIS HOME IDEAL FOR ENTERTAINING. THE SPACIOUS KITCHEN ALSO HAS AN EATING AREA, GRANITE COUNTERTOPS WITH ABOVE AND BELOW LIGHTING ON THE 42” CABINETS, KITCHEN ISLAND, STAINLESS-STEEL APPLIANCES AND DUAL PANTRY CLOSETS. THE FLOORING THROUGHOUT THE HOME HAS BEAUTIFUL HIGH GLOSS LAMINATE IN THE LIVING AREAS AND TILE IN ALL OF THE WET AREAS. IT IS PERFECT FOR THOSE SEARCHING FOR A 3 BEDROOM/ 3 BATHROOM HOME. THE MASTER SUITE HAS A SITTING AREA, TWO WALK IN CLOSETS & PLANTATION SHUTTERS. THE MASTER BATHROOM HAS A WALK IN SHOWER AND TWO VANITIES ALONG WITH A GREAT SIZED SOAKING TUB & SEPARATED TOILET CLOSET. ON THE OTHER SIDE OF THE KITCHEN THE 2ND BEDROOM IS SET UP PERFECTLY FOR A MOTHER-IN-LAW OR GUEST QUARTERS’ ARRANGEMENT AS IT HAS ITS OWN FULL BATH. THE THIRD BEDROOM IS BEYOND THE FAMILY ROOM WHERE YOU WILL FIND A MURPHY BED WITH A CRAFT DESK, A BUILT IN CLOSET WITH A FLOOR SAFE & ANOTHER FULL BATH. THE LAUNDRY ROOM IS LOCATED JUST INSIDE THE HOME FROM THE GARAGE WITH AMPLE CABINETS AND A COUNTER SPACE. THE TWO CAR GARAGE AND GOLF CRT GARAGE ARE SPACIOUS AND DEEP (28 X 23.5). THE GARAGE HAS A WHOLE HOUSE WATER FILTRATION SYSTEM, SINK AND STORAGE RACKS AND PULL- DOWN STAIRS FOR EASY ACCESS TO THE ATTIC. CALL TODAY TO SCHEDULE AN APPOINTMENT FOR YOUR FOREVER HOME! ROOF 2023; HVAC 2024; MINI-SPLIT 2023
Interior
Appliances
- Dishwasher, Disposal, Dryer, Electric Water Heater, Microwave, Range, Refrigerator, Washer
Bedrooms
- Bedrooms: 3
Bathrooms
- Total bathrooms: 3
- Full baths: 3
Laundry
- Inside
- Laundry Room
Cooling
- Central Air, Split System
Heating
- Central, Electric, Heat Pump
Features
- Ceiling Fan(s), Crown Molding, Eat-in Kitchen, High Ceilings, Living/Dining Room, Solid Surface Counters, Solid-Wood Cabinets, Split Bedrooms, Stone Counters, Walk-In Closet(s), Window Treatments
Levels
- One
Size
- 2,502 sq ft
Exterior
Private Pool
- No
Roof
- Shingle
Garage
- Attached
- Garage Spaces: 3
Carport
- None
Year Built
- 2004
Lot Size
- 0.17 acres
- 7,405 sq ft
Waterfront
- No
Water Source
- Public
Sewer
- Public Sewer
Community Info
HOA Fee
- $148
- Frequency: Monthly
- Includes: Clubhouse, Fence Restrictions, Fitness Center, Gated, Golf Course, Modified for Accessibility, Optional Additional Fees, Pickleball, Pool, Recreation Facilities, Sauna, Security, Shuffleboard Court, Spa/Hot Tub, Storage, Tennis Court(s), Trail(s), Vehicle Restrictions, Wheelchair Accessible
Taxes
- Annual amount: $4,512.20
- Tax year: 2024
Senior Community
- Yes
Features
- Association Recreation - Owned, Buyer Approval Required, Clubhouse, Deed Restrictions, Dog Park, Fitness Center, Gated, Guarded Entrance, Golf Carts Permitted, Golf, Pool, Restaurant, Special Community Restrictions, Tennis Court(s), Wheelchair Accessible, Street Lights
Location
- City: Summerfield
- County/Parrish: Marion
- Township: 17S
Listing courtesy of: Tammy Luce, DALTON WADE INC, 888-668-8283
MLS ID: OM705647
Listings courtesy of Stellar MLS as distributed by MLS GRID. Based on information submitted to the MLS GRID as of Jan 28, 2026, 04:00am PST. All data is obtained from various sources and may not have been verified by broker or MLS GRID. Supplied Open House Information is subject to change without notice. All information should be independently reviewed and verified for accuracy. Properties may or may not be listed by the office/agent presenting the information. Properties displayed may be listed or sold by various participants in the MLS.
Stonecrest Real Estate Agent
Want to learn more about Stonecrest?
Here is the community real estate expert who can answer your questions, take you on a tour, and help you find the perfect home.
Get started today with your personalized 55+ search experience!
Want to learn more about Stonecrest?
Get in touch with a community real estate expert who can answer your questions, take you on a tour, and help you find the perfect home.
Get started today with your personalized 55+ search experience!
Homes Sold:
55+ Homes Sold:
Sold for this Community:
Avg. Response Time:
Community Key Facts
Age Restrictions
- 55+
Amenities & Lifestyle
- See Stonecrest amenities
- See Stonecrest clubs, activities, and classes
Homes in Community
- Total Homes: 2,200
- Home Types: Single-Family
Gated
- Yes
Construction
- Construction Dates: 1990 - Present
- Builder: Armstrong, Oriole Homes, Oriole
Similar homes in this community
Popular cities in Florida
The following amenities are available to Stonecrest - Summerfield, FL residents:
- Clubhouse/Amenity Center
- Golf Course
- Restaurant
- Fitness Center
- Indoor Pool
- Outdoor Pool
- Hobby & Game Room
- Card Room
- Arts & Crafts Studio
- Ballroom
- Computers
- Library
- Billiards
- Walking & Biking Trails
- Tennis Courts
- Pickleball Courts
- Bocce Ball Courts
- Shuffleboard Courts
- Horseshoe Pits
- Softball/Baseball Field
- Demonstration Kitchen
- Outdoor Patio
- Golf Practice Facilities/Putting Green
- Multipurpose Room
- Gazebo
- Misc.
- Locker Rooms
- Golf Shop/Golf Services/Golf Cart Rentals
There are plenty of activities available in Stonecrest. Here is a sample of some of the clubs, activities and classes offered here.
- Aerobics
- Art Association
- Art Workshops
- Billiards
- Book
- Bridge
- Bunco
- Canasta
- Cooking
- Craft Club
- East Coast
- Golf
- Horseshoes
- Mah Jongg
- Midwest
- Painting
- Photography
- Pickleball
- Singles
- Softball
- Tennis
- Woodworking








