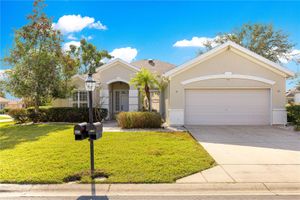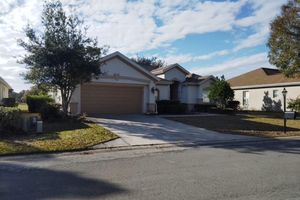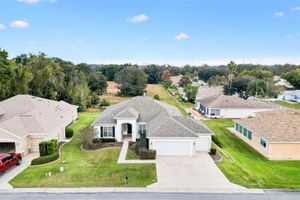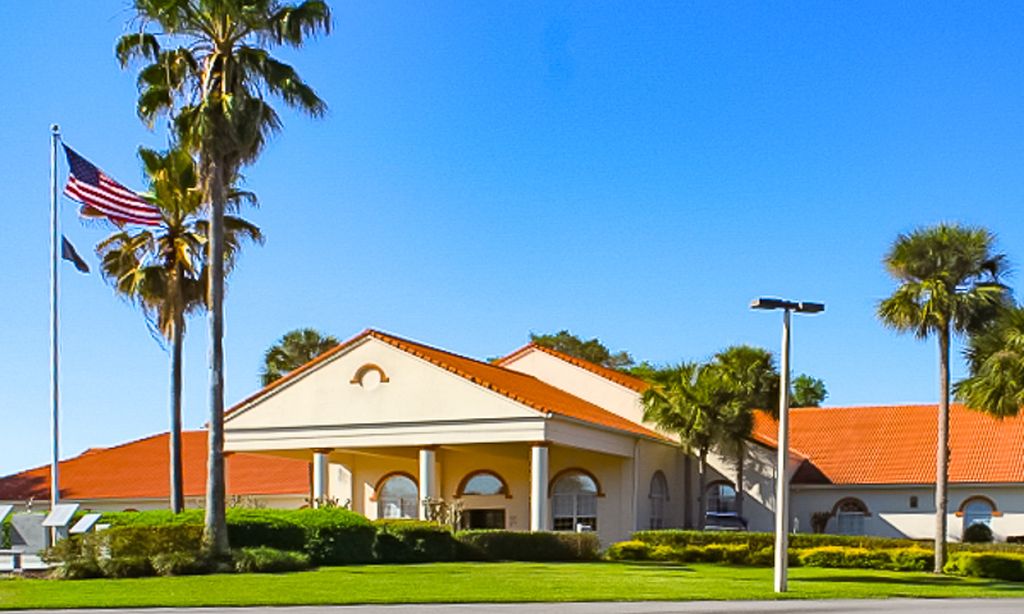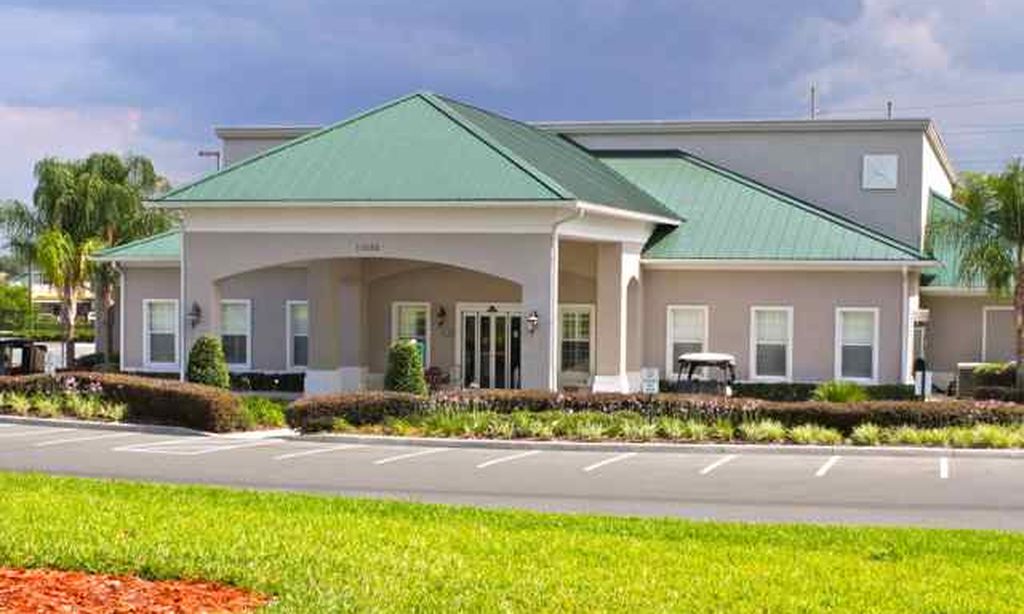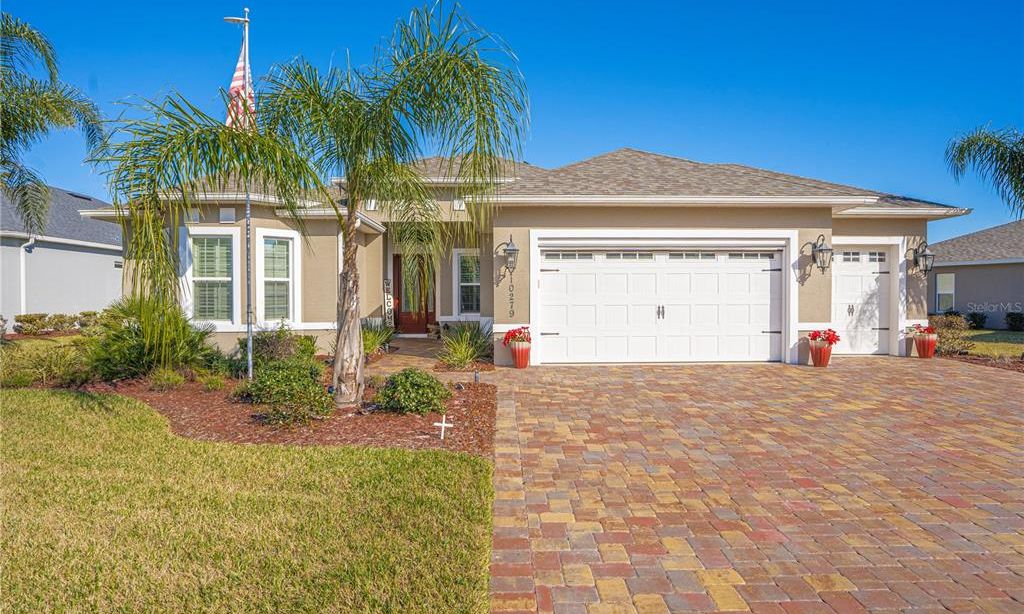- 2 beds
- 2 baths
- 2,270 sq ft
11864 Se 91st Cir, Summerfield, FL, 34491
Community: Spruce Creek Country Club
-
Home type
Single family
-
Year built
2005
-
Lot size
9,148 sq ft
-
Price per sq ft
$163
-
Taxes
$2501 / Yr
-
HOA fees
$211 / Mo
-
Last updated
1 day ago
-
Views
15
-
Saves
2
Questions? Call us: (352) 706-0412
Overview
Step into a world of refined elegance and modern comfort in this exquisite 2270 sq. ft. Granville model, (the square feet include the large lanai under heat and air). Beautiful crown molding in the main areas of the home. The heart of this residence is the gourmet kitchen, where culinary dreams come to life. Gleaming granite countertops, pristine light cabinetry, and top-of-the-line stainless steel appliances with dinette area, create a space that's as functional as it is beautiful. The open concept living and dining area invites relaxation and entertainment, with ceramic tile and warm wood floors and large windows with beautiful plantation shutters that bathe the space in natural light. Retreat to the tranquil primary bedroom, a generous 220 sq. ft. sanctuary featuring plantation shutters and rich engineered wood flooring. The en-suite bathroom boasts a spa-like ambiance with a spacious vanity and double sized glass-enclosed (updated doors 2019) shower, no tub) A second bedroom and bathroom provides comfort and privacy for guests or family members. A dedicated office space provides the perfect environment and has French doors. The property also features a convenient spacious laundry room and loads of storage cabinets. Embrace indoor-outdoor living with the large lanai/Florida room, and outdoor brick paver patio where you can sip your morning coffee while enjoying views of the private surroundings. The garage is extended and has a golf cart area or use for storage or a workshop. The roof shingles were replaced in December 2021, the mini split air conditioner and heater were new in March 2021, the HVAC system for the house was new in October 2015. Attic plumbing was replaced in Jan. 2020 water heater replaced Jan. 2022. Solar attic fan, solar tube in living room. Front door glass panels new in 2009. Well maintained home. The home is surrounded by all block and stucco homes in the beautiful Sherwood neighborhood with close proximity to the back gated entrance of the community. This home is more than just a place to live; it's an invitation to elevate your lifestyle and make every day feel like a luxury retreat.
Interior
Appliances
- Dishwasher, Disposal, Dryer, Microwave, Range, Refrigerator, Washer
Bedrooms
- Bedrooms: 2
Bathrooms
- Total bathrooms: 2
- Full baths: 2
Laundry
- Inside
Cooling
- Central Air
Heating
- Heat Pump
Fireplace
- None
Features
- Ceiling Fan(s), Crown Molding, Eat-in Kitchen, In-Wall Pest Control, Living/Dining Room, Open Floorplan, Solid-Wood Cabinets, Split Bedrooms, Stone Counters, Walk-In Closet(s)
Levels
- One
Size
- 2,270 sq ft
Exterior
Private Pool
- No
Patio & Porch
- Enclosed, Patio
Roof
- Shingle
Garage
- Attached
- Garage Spaces: 2
- Driveway
- Garage Door Opener
- Golf Cart Garage
- Oversized
Carport
- None
Year Built
- 2005
Lot Size
- 0.21 acres
- 9,148 sq ft
Waterfront
- No
Water Source
- Public
Sewer
- Public Sewer
Community Info
HOA Fee
- $211
- Frequency: Monthly
- Includes: Basketball Court, Clubhouse, Fence Restrictions, Fitness Center, Gated, Golf Course, Pickleball, Pool, Recreation Facilities, Shuffleboard Court, Spa/Hot Tub, Tennis Court(s)
Taxes
- Annual amount: $2,500.55
- Tax year: 2024
Senior Community
- Yes
Features
- Association Recreation - Owned, Clubhouse, Deed Restrictions, Dog Park, Fitness Center, Gated, Guarded Entrance, Golf Carts Permitted, Golf, Pool, Restaurant, Sidewalks, Tennis Court(s)
Location
- City: Summerfield
- County/Parrish: Marion
- Township: 16S
Listing courtesy of: Judy Trout, JUDY L. TROUT REALTY, 352-208-2629
MLS ID: OM710939
Listings courtesy of Stellar MLS as distributed by MLS GRID. Based on information submitted to the MLS GRID as of Nov 30, 2025, 12:10am PST. All data is obtained from various sources and may not have been verified by broker or MLS GRID. Supplied Open House Information is subject to change without notice. All information should be independently reviewed and verified for accuracy. Properties may or may not be listed by the office/agent presenting the information. Properties displayed may be listed or sold by various participants in the MLS.
Spruce Creek Country Club Real Estate Agent
Want to learn more about Spruce Creek Country Club?
Here is the community real estate expert who can answer your questions, take you on a tour, and help you find the perfect home.
Get started today with your personalized 55+ search experience!
Want to learn more about Spruce Creek Country Club?
Get in touch with a community real estate expert who can answer your questions, take you on a tour, and help you find the perfect home.
Get started today with your personalized 55+ search experience!
Homes Sold:
55+ Homes Sold:
Sold for this Community:
Avg. Response Time:
Community Key Facts
Age Restrictions
- 55+
Amenities & Lifestyle
- See Spruce Creek Country Club amenities
- See Spruce Creek Country Club clubs, activities, and classes
Homes in Community
- Total Homes: 3,250
- Home Types: Single-Family
Gated
- Yes
Construction
- Construction Dates: 1996 - 2007
- Builder: Del Webb, Pulte
Similar homes in this community
Popular cities in Florida
The following amenities are available to Spruce Creek Country Club - Summerfield, FL residents:
- Clubhouse/Amenity Center
- Golf Course
- Restaurant
- Fitness Center
- Indoor Pool
- Outdoor Pool
- Aerobics & Dance Studio
- Hobby & Game Room
- Card Room
- Ballroom
- Computers
- Library
- Billiards
- Walking & Biking Trails
- Tennis Courts
- Pickleball Courts
- Bocce Ball Courts
- Shuffleboard Courts
- Horseshoe Pits
- Softball/Baseball Field
- Basketball Court
- Volleyball Court
- Lakes - Scenic Lakes & Ponds
- Parks & Natural Space
- Demonstration Kitchen
- Golf Practice Facilities/Putting Green
- Picnic Area
- On-site Retail
- Day Spa/Salon/Barber Shop
- Multipurpose Room
- Misc.
- Locker Rooms
There are plenty of activities available in Spruce Creek Country Club. Here is a sample of some of the clubs, activities and classes offered here.
- Alzheimer's Caregivers Support
- Angels on Request
- Arts & Crafts League
- Billiards (Ladies)
- Billiards (Men)
- Book Discussion Group
- Bowling (Co-Ed)
- Bridge (Social)
- Buddies (Healthy Lifestyles)
- C.E.R.T.
- Cancer Support Group
- Club 36 Discussion
- Crafty Quilters & Needle Artists
- Cribbage
- Dance
- Del Webb Spruce Creek Flyers
- Diamond Dixie Cloggers
- Dolphinettes (Synchronized Swimming)
- Dominoes
- Duplicate Bridge
- Eagle Ridge Riders (Motorcycles)
- Everything & Swing
- Fountain Singers
- Fountain Squares (Square Dance)
- Fountain Woodcarvers
- German-American Friends
- Happy Tails Dog Club
- Hearing Impaired Group
- Horizon Players
- Keeping in Touch (Help for Shut-ins)
- Ladies 9-Hole Golf Association
- Ladies Lunch Bunch / Sunset Diners
- Mahjong
- Metaphysical Group
- Model Yacht
- Moonwalkers (Walking Club)
- Nature Explorers
- Nine Hole Men's Group
- Patriots
- Paula's Clown Alley
- Pinochle
- Rhythm & Notes (Dance)
- Rummikub
- SCCC Horseshoe Pitching Assoc.
- Singles Group
- Softball
- Spruce Creek Anglers (Fishing)
- Spruce Creek Country Club Car Club
- Starlight Dance
- Straight Line Dancing
- Table Tennis Association
- Tea-Quila Rose (Tea Club)
- Tree Climbers (Genealogy)
- Veterans Group
- Volleyball
- Waterbugs (Aquacize)
- Writers' Bloc

