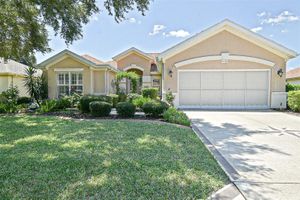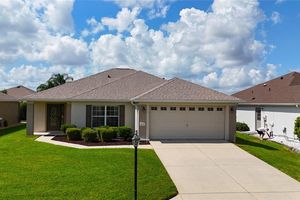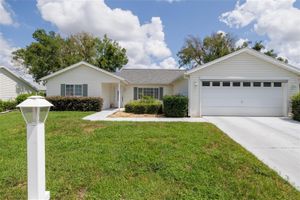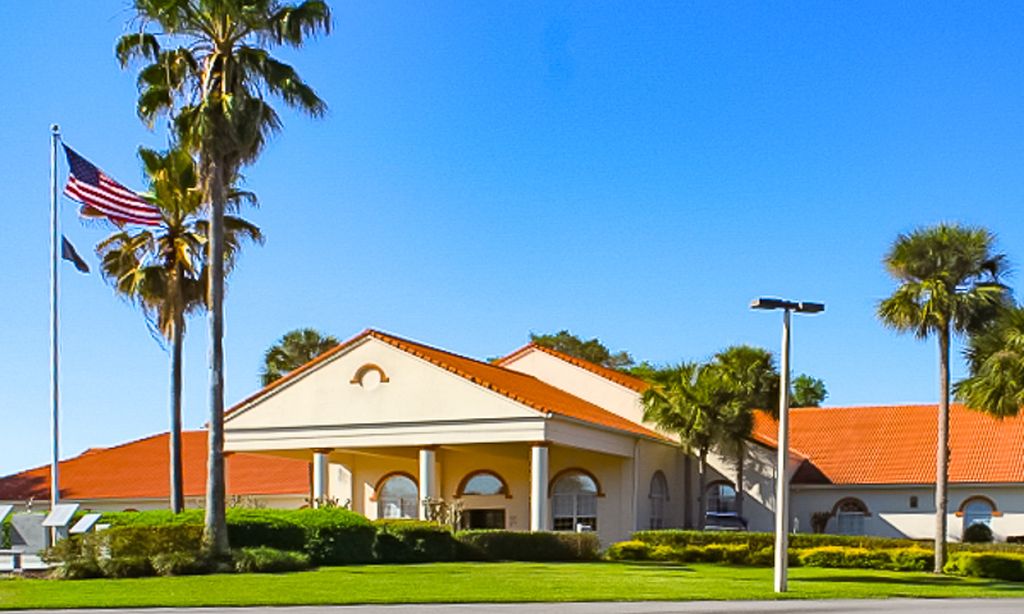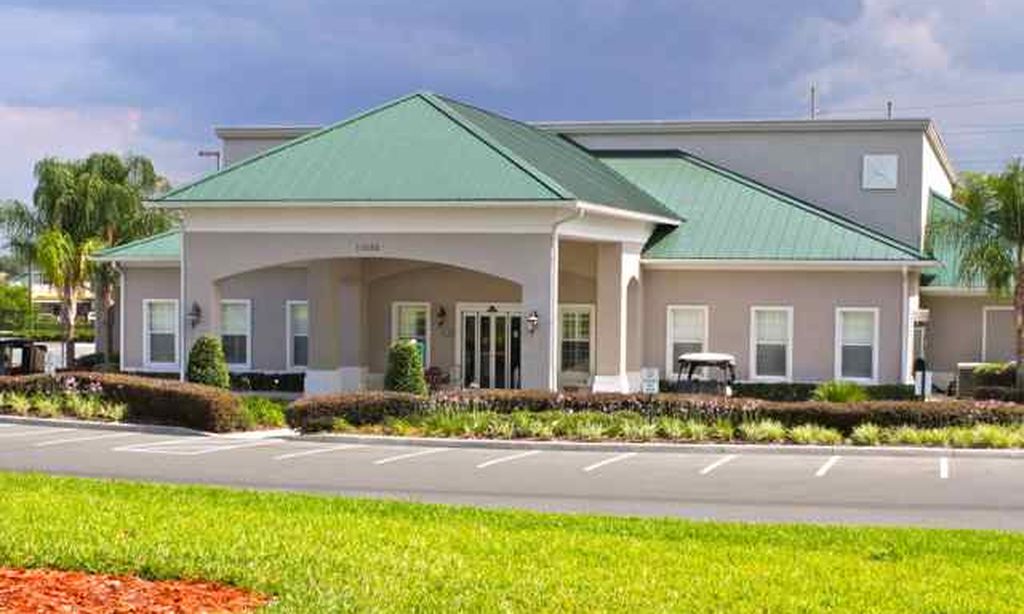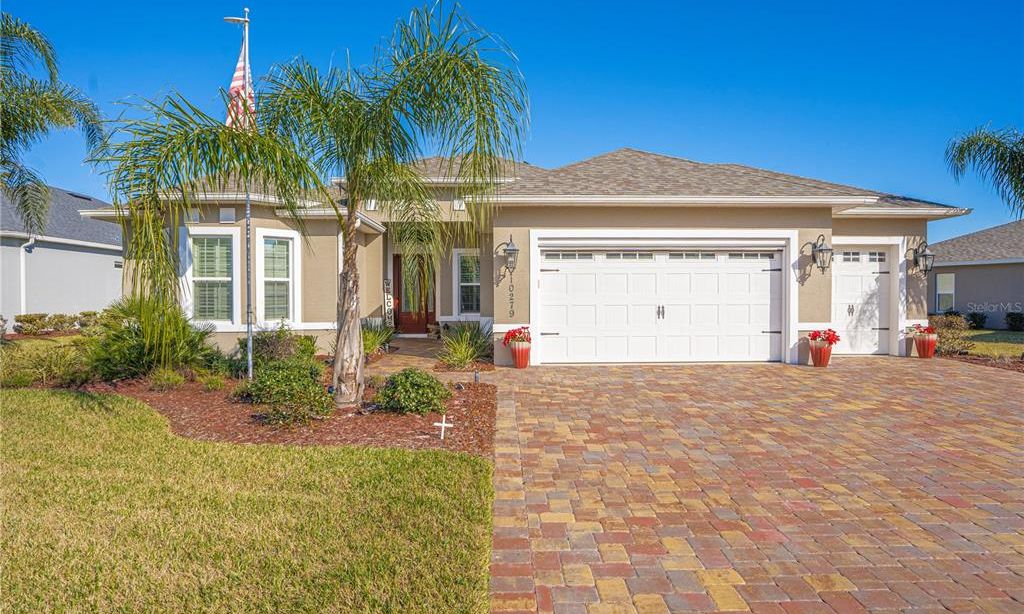- 2 beds
- 2 baths
- 1,870 sq ft
11868 Se 91st Cir, Summerfield, FL, 34491
Community: Spruce Creek Country Club
-
Home type
Single family
-
Year built
2005
-
Lot size
9,148 sq ft
-
Price per sq ft
$203
-
Taxes
$3037 / Yr
-
HOA fees
$211 / Mo
-
Last updated
1 day ago
-
Views
4
-
Saves
5
Questions? Call us: (352) 706-0412
Overview
One-of-a-Kind Florida Retreat with Exceptional Charm and Style. Welcome to a truly special home that effortlessly blends comfort, design, and the coveted Florida lifestyle. From the moment you arrive, you’ll be captivated by the impressive curb appeal, accentuated by a designer driveway and walkway (2023) that set the tone for the quality throughout. Start your mornings on the charming front porch with its ideal eastern exposure, perfect for sipping coffee and catching up on the news. This concrete block and stucco residence features a designer double-door entry with phantom screens, opening to a spacious, split floor plan that offers both openness and privacy as well as volume ceilings. Just off the foyer, discover a warm and inviting library complete with full built-in shelving, a cozy reading bench, and stylish laminate flooring. The elegant formal dining area flows seamlessly into a generous great room, enhanced by custom built-in shelving for both display and storage. The heart of the home is the well-appointed eat-in kitchen, boasting plantation shutters, a breakfast bar, center island, closet pantry, and sleek stainless steel appliances complemented by a striking slate tile backsplash. Retreat to the primary bedroom suite with plush carpeting, and an en-suite bathroom featuring double sinks, a soaking tub, walk-in shower, private water closet, and a spacious walk-in closet. A comfortable guest bedroom also includes soft carpeting, while a versatile bonus room is perfect for crafting, hobbies, or additional storage needs. The standout feature of this home is the expansive 40’ x 10’ enclosed lanai, finished with designer tile, acrylic full-view windows, and mini-split climate control—ideal for year-round enjoyment. Step outside to the adjacent 16’ x 14’ screened birdcage patio, surrounded by additional patio space and a private backyard oasis—your personal sanctuary for relaxing or entertaining. Additional highlights include: Oversized garage with custom storage cabinetry. Laundry area located in the garage. Roof re-shingled in September 2023. HVAC (2015) and re-piped in 2020. Immaculately maintained and truly move-in ready. Designer wall colors and ceiling fans throughout. Select furnishings available for purchase under a separate package. Don’t miss your opportunity to own this beautifully maintained, thoughtfully designed home. It’s more than a residence—it’s a lifestyle. Vibrant Del Webb Spruce Creek community. Residents enjoy access to a wealth of amenities, including a wellness center with an indoor pool, a community center with an outdoor pool, pickle ball and bocce courts, and a 4 - 9 hole golf course with a restaurant. Experience the ultimate in retirement living!
Interior
Appliances
- Dishwasher, Disposal, Dryer, Electric Water Heater, Microwave, Range, Refrigerator, Washer
Bedrooms
- Bedrooms: 2
Bathrooms
- Total bathrooms: 2
- Full baths: 2
Laundry
- In Garage
Cooling
- Central Air, Ductless
Heating
- Electric, Heat Pump
Fireplace
- None
Features
- Ceiling Fan(s), Eat-in Kitchen, High Ceilings, In-Wall Pest Control, Living/Dining Room, Open Floorplan, Main Level Primary, Solid-Wood Cabinets, Split Bedrooms, Walk-In Closet(s), Window Treatments
Levels
- One
Size
- 1,870 sq ft
Exterior
Private Pool
- No
Patio & Porch
- Enclosed, Front Porch, Patio, Porch, Screened
Roof
- Shingle
Garage
- Attached
- Garage Spaces: 2
- Driveway
- Garage Door Opener
- Oversized
Carport
- None
Year Built
- 2005
Lot Size
- 0.21 acres
- 9,148 sq ft
Waterfront
- No
Water Source
- Public
Sewer
- Public Sewer
Community Info
HOA Fee
- $211
- Frequency: Monthly
- Includes: Basketball Court, Clubhouse, Fence Restrictions, Fitness Center, Gated, Pickleball, Pool, Recreation Facilities, Security, Shuffleboard Court, Spa/Hot Tub, Storage, Tennis Court(s), Trail(s), Vehicle Restrictions
Taxes
- Annual amount: $3,036.77
- Tax year: 2023
Senior Community
- Yes
Features
- Association Recreation - Owned, Clubhouse, Deed Restrictions, Dog Park, Fitness Center, Gated, Guarded Entrance, Golf Carts Permitted, Golf, No Truck/RV/Motorcycle Parking, Pool, Restaurant, Sidewalks, Special Community Restrictions, Tennis Court(s), Street Lights
Location
- City: Summerfield
- County/Parrish: Marion
- Township: 16S
Listing courtesy of: Diane Siefkas, RE/MAX PREMIER REALTY LADY LK, 352-753-2029
Source: Stellar
MLS ID: G5097691
Listings courtesy of Stellar MLS as distributed by MLS GRID. Based on information submitted to the MLS GRID as of Aug 02, 2025, 06:34am PDT. All data is obtained from various sources and may not have been verified by broker or MLS GRID. Supplied Open House Information is subject to change without notice. All information should be independently reviewed and verified for accuracy. Properties may or may not be listed by the office/agent presenting the information. Properties displayed may be listed or sold by various participants in the MLS.
Want to learn more about Spruce Creek Country Club?
Here is the community real estate expert who can answer your questions, take you on a tour, and help you find the perfect home.
Get started today with your personalized 55+ search experience!
Homes Sold:
55+ Homes Sold:
Sold for this Community:
Avg. Response Time:
Community Key Facts
Age Restrictions
- 55+
Amenities & Lifestyle
- See Spruce Creek Country Club amenities
- See Spruce Creek Country Club clubs, activities, and classes
Homes in Community
- Total Homes: 3,250
- Home Types: Single-Family
Gated
- Yes
Construction
- Construction Dates: 1996 - 2007
- Builder: Del Webb, Pulte
Similar homes in this community
Popular cities in Florida
The following amenities are available to Spruce Creek Country Club - Summerfield, FL residents:
- Clubhouse/Amenity Center
- Golf Course
- Restaurant
- Fitness Center
- Indoor Pool
- Outdoor Pool
- Aerobics & Dance Studio
- Hobby & Game Room
- Card Room
- Ballroom
- Computers
- Library
- Billiards
- Walking & Biking Trails
- Tennis Courts
- Pickleball Courts
- Bocce Ball Courts
- Shuffleboard Courts
- Horseshoe Pits
- Softball/Baseball Field
- Basketball Court
- Volleyball Court
- Lakes - Scenic Lakes & Ponds
- Parks & Natural Space
- Demonstration Kitchen
- Golf Practice Facilities/Putting Green
- Picnic Area
- On-site Retail
- Day Spa/Salon/Barber Shop
- Multipurpose Room
- Misc.
- Locker Rooms
There are plenty of activities available in Spruce Creek Country Club. Here is a sample of some of the clubs, activities and classes offered here.
- Alzheimer's Caregivers Support
- Angels on Request
- Arts & Crafts League
- Billiards (Ladies)
- Billiards (Men)
- Book Discussion Group
- Bowling (Co-Ed)
- Bridge (Social)
- Buddies (Healthy Lifestyles)
- C.E.R.T.
- Cancer Support Group
- Club 36 Discussion
- Crafty Quilters & Needle Artists
- Cribbage
- Dance
- Del Webb Spruce Creek Flyers
- Diamond Dixie Cloggers
- Dolphinettes (Synchronized Swimming)
- Dominoes
- Duplicate Bridge
- Eagle Ridge Riders (Motorcycles)
- Everything & Swing
- Fountain Singers
- Fountain Squares (Square Dance)
- Fountain Woodcarvers
- German-American Friends
- Happy Tails Dog Club
- Hearing Impaired Group
- Horizon Players
- Keeping in Touch (Help for Shut-ins)
- Ladies 9-Hole Golf Association
- Ladies Lunch Bunch / Sunset Diners
- Mahjong
- Metaphysical Group
- Model Yacht
- Moonwalkers (Walking Club)
- Nature Explorers
- Nine Hole Men's Group
- Patriots
- Paula's Clown Alley
- Pinochle
- Rhythm & Notes (Dance)
- Rummikub
- SCCC Horseshoe Pitching Assoc.
- Singles Group
- Softball
- Spruce Creek Anglers (Fishing)
- Spruce Creek Country Club Car Club
- Starlight Dance
- Straight Line Dancing
- Table Tennis Association
- Tea-Quila Rose (Tea Club)
- Tree Climbers (Genealogy)
- Veterans Group
- Volleyball
- Waterbugs (Aquacize)
- Writers' Bloc

