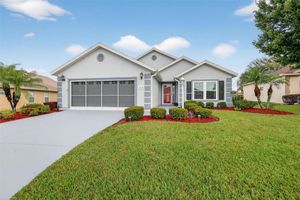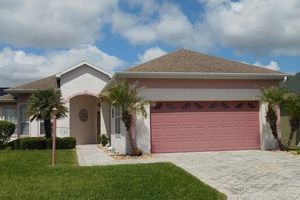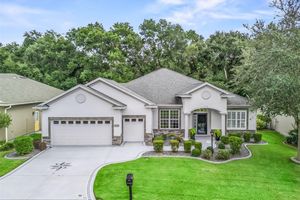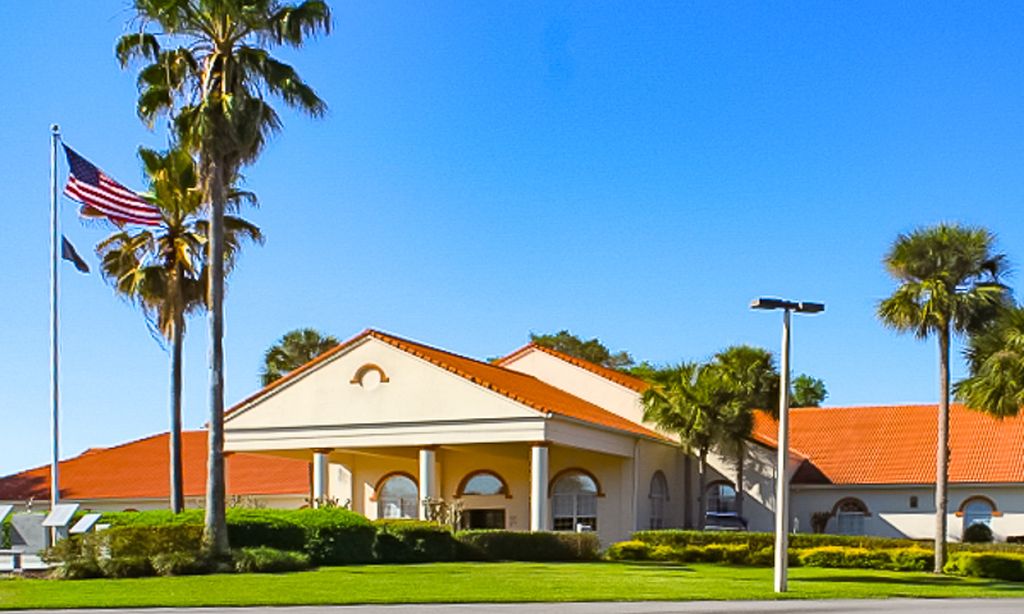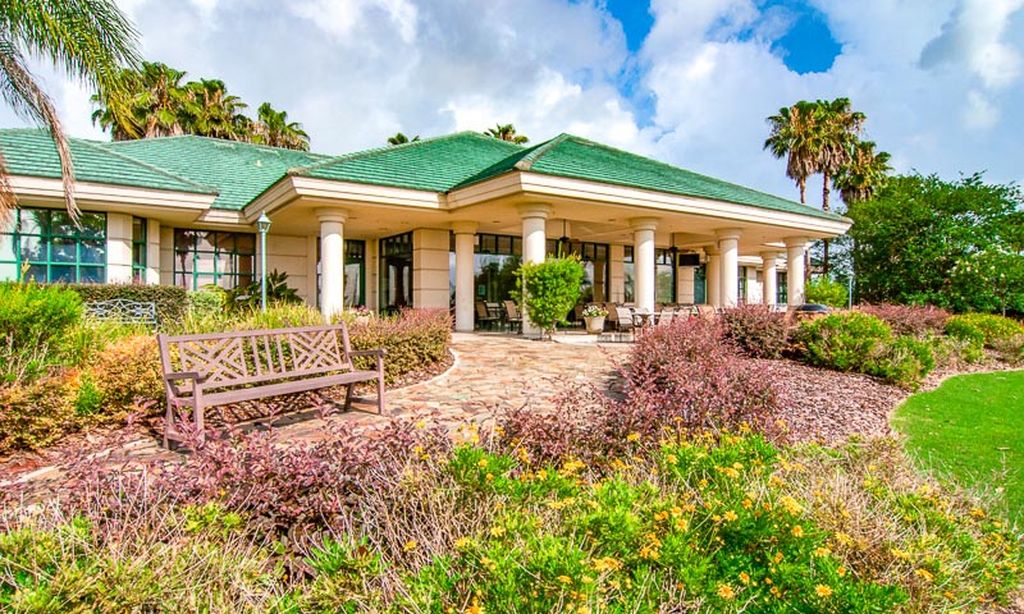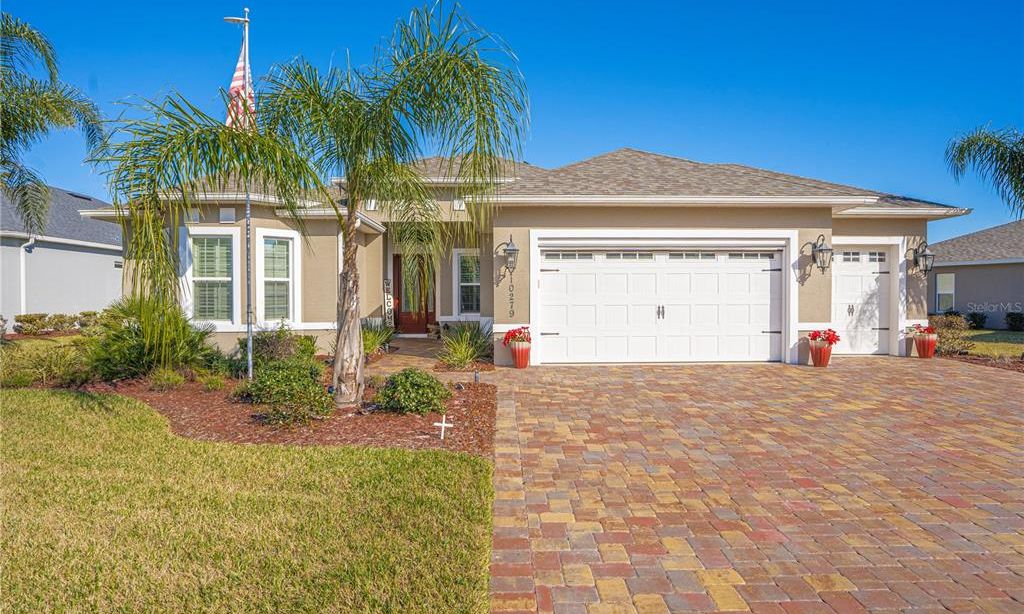-
Home type
Single family
-
Year built
2006
-
Lot size
10,454 sq ft
-
Price per sq ft
$193
-
Taxes
$2897 / Yr
-
HOA fees
$148 / Mo
-
Last updated
Today
-
Views
12
-
Saves
4
Questions? Call us: (352) 292-1787
Overview
Welcome to this well-maintained 3/2 Sycamore floor plan located in the highly desirable 55 plus community of Stonecrest, just minutes from The Villages, a golf cart ride to shopping, dining, and entertaining. From the moment you arrive, you'll appreciate the home's painted driveway and sidewalks, concrete landscape curbing, and gutters and down spouts that enhance its curb appeal. Step inside to a welcoming tile foyer that leads into an open kitchen overlooking the combination living room and dining room. The kitchen features maple cabinetry with pull-outs, believed-edge laminate countertops, recessed lighting, and black stainless appliances including a refrigerator, microwave, oven, and eat-in area. The living and dining room combination offers easy-to maintain laminate flooring, while the guest bedrooms are comfortably carpeted. The guest bath features maple cabinets, tile flooring and a walk-in shower. Retreat to the spacious primary suite, which includes a large walk-in closet, carpeted floors, and a primary bath with a step-down shower, soaking tub, and double maple vanity with cultured marble top. Additional highlights include an inside laundry room with cabinetry and pantry storage, an epoxy finished garage floor with slop sink, and a screen enclosed back porch with birdcage enclosure-ideal for relaxing or bug-free outdoor entertaining. Major updates provide peace of mind, like new roof (2022) and new HVAC (2022). This home combines quality, comfort, and convenience in one of the area's premier active-adult communities. This home can also be available furnished.
Interior
Appliances
- Dishwasher, Disposal, Dryer, Electric Water Heater, Microwave, Range, Refrigerator, Washer
Bedrooms
- Bedrooms: 3
Bathrooms
- Total bathrooms: 2
- Full baths: 2
Laundry
- Inside
- Laundry Room
Cooling
- Central Air
Heating
- Central, Electric, Heat Pump
Fireplace
- None
Features
- Cathedral Ceiling(s), Eat-in Kitchen, Living/Dining Room, Open Floorplan, Split Bedrooms, Vaulted Ceiling(s), Walk-In Closet(s), Window Treatments
Levels
- One
Size
- 1,475 sq ft
Exterior
Private Pool
- No
Patio & Porch
- Covered, Rear Porch
Roof
- Shingle
Garage
- Attached
- Garage Spaces: 2
Carport
- None
Year Built
- 2006
Lot Size
- 0.24 acres
- 10,454 sq ft
Waterfront
- No
Water Source
- Public
Sewer
- Public Sewer
Community Info
HOA Fee
- $148
- Frequency: Monthly
- Includes: Clubhouse, Fence Restrictions, Fitness Center, Gated, Golf Course, Pickleball, Pool, Recreation Facilities, Shuffleboard Court, Spa/Hot Tub, Storage, Tennis Court(s), Vehicle Restrictions
Taxes
- Annual amount: $2,896.50
- Tax year: 2025
Senior Community
- Yes
Features
- Association Recreation - Owned, Clubhouse, Deed Restrictions, Dog Park, Fitness Center, Gated, Guarded Entrance, Golf Carts Permitted, Golf, Pool, Restaurant, Special Community Restrictions, Tennis Court(s), Street Lights
Location
- City: Summerfield
- County/Parrish: Marion
- Township: 17S
Listing courtesy of: Jennifer Trail, JUDY L. TROUT REALTY, 352-208-2629
MLS ID: OM712792
Listings courtesy of Stellar MLS as distributed by MLS GRID. Based on information submitted to the MLS GRID as of Nov 04, 2025, 06:47pm PST. All data is obtained from various sources and may not have been verified by broker or MLS GRID. Supplied Open House Information is subject to change without notice. All information should be independently reviewed and verified for accuracy. Properties may or may not be listed by the office/agent presenting the information. Properties displayed may be listed or sold by various participants in the MLS.
Stonecrest Real Estate Agent
Want to learn more about Stonecrest?
Here is the community real estate expert who can answer your questions, take you on a tour, and help you find the perfect home.
Get started today with your personalized 55+ search experience!
Want to learn more about Stonecrest?
Get in touch with a community real estate expert who can answer your questions, take you on a tour, and help you find the perfect home.
Get started today with your personalized 55+ search experience!
Homes Sold:
55+ Homes Sold:
Sold for this Community:
Avg. Response Time:
Community Key Facts
Age Restrictions
- 55+
Amenities & Lifestyle
- See Stonecrest amenities
- See Stonecrest clubs, activities, and classes
Homes in Community
- Total Homes: 2,200
- Home Types: Single-Family
Gated
- Yes
Construction
- Construction Dates: 1990 - Present
- Builder: Armstrong, Oriole Homes, Oriole
Similar homes in this community
Popular cities in Florida
The following amenities are available to Stonecrest - Summerfield, FL residents:
- Clubhouse/Amenity Center
- Golf Course
- Restaurant
- Fitness Center
- Indoor Pool
- Outdoor Pool
- Hobby & Game Room
- Card Room
- Arts & Crafts Studio
- Ballroom
- Computers
- Library
- Billiards
- Walking & Biking Trails
- Tennis Courts
- Pickleball Courts
- Bocce Ball Courts
- Shuffleboard Courts
- Horseshoe Pits
- Softball/Baseball Field
- Demonstration Kitchen
- Outdoor Patio
- Golf Practice Facilities/Putting Green
- Multipurpose Room
- Gazebo
- Misc.
- Locker Rooms
- Golf Shop/Golf Services/Golf Cart Rentals
There are plenty of activities available in Stonecrest. Here is a sample of some of the clubs, activities and classes offered here.
- Aerobics
- Art Association
- Art Workshops
- Billiards
- Book
- Bridge
- Bunco
- Canasta
- Cooking
- Craft Club
- East Coast
- Golf
- Horseshoes
- Mah Jongg
- Midwest
- Painting
- Photography
- Pickleball
- Singles
- Softball
- Tennis
- Woodworking

