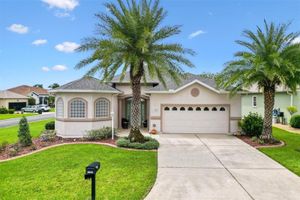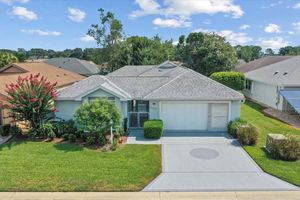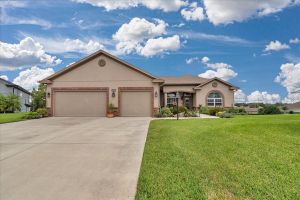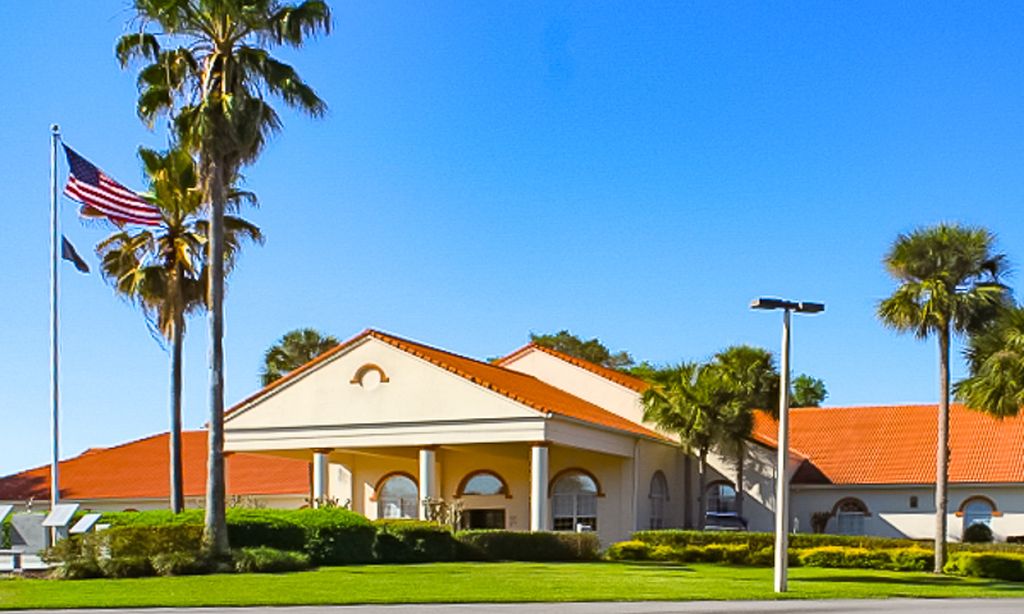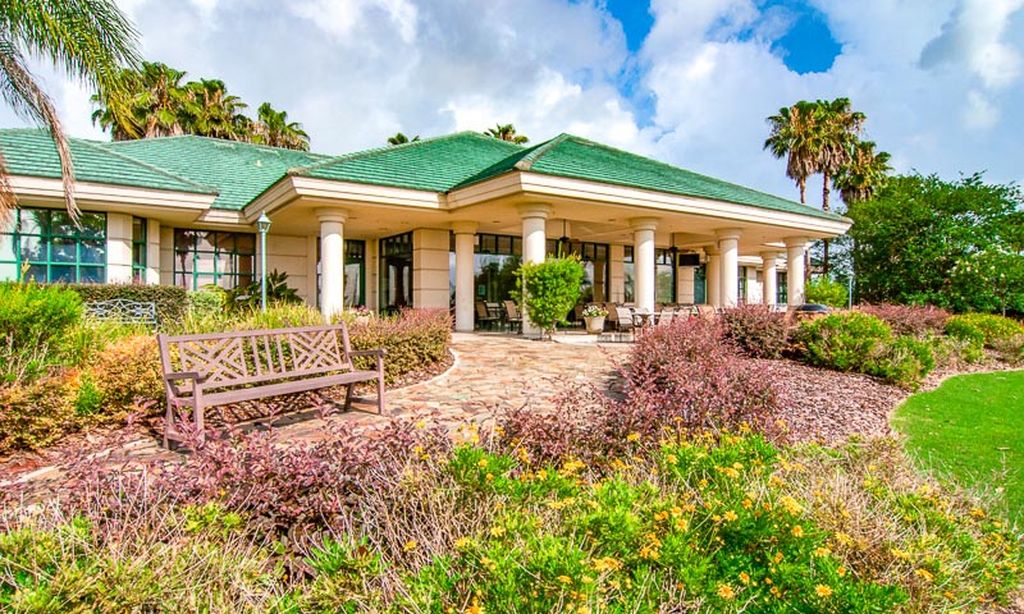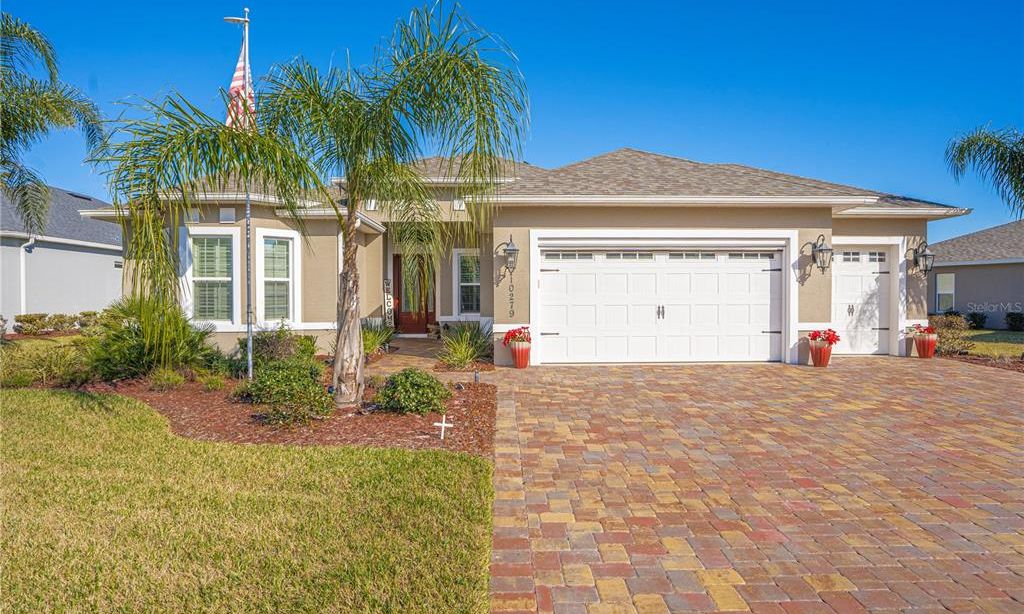-
Home type
Single family
-
Year built
2007
-
Lot size
13,939 sq ft
-
Price per sq ft
$218
-
Taxes
$3517 / Yr
-
HOA fees
$148 / Mo
-
Last updated
1 day ago
-
Views
5
-
Saves
7
Questions? Call us: (352) 292-1787
Overview
One or more photo(s) has been virtually staged. PREPARE TO BE SURPRISED!! The seller's will consider a new roof credit at closing, current bid is available. This home has amazing features for the price!!!! THE MAPLE MODEL from THE WOODLAND COLLECTION is now available in a country like location, but in a pvt. gated golf community! Stonecrest is a private, gated community w/ 24 hour controlled access. Updates to the home include: 2025- 4 ton HVAC , 2018-electric updated with transfer station for portable generator, under and over kit. cabinet lighting, on demand water heater, water softener, hide away screen on utility dr. in garage, ele. screen on main garage door, newer S/S appliances, disposal button on top of granite counter, duel electric convection range, laundry sink in garage, no bathtubs in this home, windows cleaned inside and out, exterior lighting, Pvt. mailbox, recent ext. paint, new LVP floors in bedrooms, new smoke detectors, two temp controlled attic fans, gutters, elec. on lanai for possible hot tub, roll down shades on Lanai. Outdoor key pad with duel codes for elec. garage door and screen opener that work on the same track. See agent for help. Open floor plan, with a split bedroom suite offering a pocket door for guests privacy. Perfect location in Meadows II, with a 9x14 covered lanai and a 9x14 birdcage overlooking the fields, where the cows graze peacefully under the majestic oak trees and open fields. Covered front porch, 5x9, entry offers a Storm door and a leaded glass door with two sides lites leading to the large foyer with a front coat closet, a large laundry rm. with lots of cabinets and shelving, Plantation Shutters throughout, kitchen with granite counters, a large wall pantry, microwave vents to the outside, and a large one level island with space for eating. Primary suite offers a tray ceiling, 2 walk in closets, a walk in shower w/ a bench, a water closet, a linen closet, and a large area with separate sink vanities and glass block windows for added natural light. Linen closet in 2nd ba. with a large walk in shower. Discover Your New Lifestyle at Stonecrest! Today could be the BEST DAY OF THE REST OF YOUR LIFE! If you're searching for a home in a private, gated, golf community, look no further you've found your dream lifestyle at Stonecrest. Nestled in the heart of No. Central Florida, Stonecrest is a deed-restricted, active 55+ golf community that offers the perfect blend of luxury, convenience, and recreation. Imagine waking up every morning in a community designed for those who cherish an active lifestyle, where golf cart access takes you to nearby shopping and more. Let me know if you need a golf cart to go with your new home.
Interior
Appliances
- Convection Oven, Dishwasher, Disposal, Dryer, Ice Maker, Microwave, Range, Refrigerator, Tankless Water Heater, Washer, Water Softener
Bedrooms
- Bedrooms: 3
Bathrooms
- Total bathrooms: 2
- Full baths: 2
Laundry
- Electric Dryer Hookup
- Inside
- Laundry Closet
- Laundry Room
Cooling
- Central Air, Attic Fan
Heating
- Heat Pump
Fireplace
- None
Features
- Cathedral Ceiling(s), Ceiling Fan(s), L-Shaped Dining Room, Living/Dining Room, Open Floorplan, Solid-Wood Cabinets, Split Bedrooms, Stone Counters, Thermostat, Tray Ceiling(s), Vaulted Ceiling(s), Walk-In Closet(s), Window Treatments
Levels
- One
Size
- 1,952 sq ft
Exterior
Private Pool
- No
Patio & Porch
- Covered, Front Porch, Patio, Rear Porch, Screened
Roof
- Shingle
Garage
- Attached
- Garage Spaces: 2
- Garage Door Opener
Carport
- None
Year Built
- 2007
Lot Size
- 0.31 acres
- 13,939 sq ft
Waterfront
- No
Water Source
- Public
Sewer
- Public Sewer
Community Info
HOA Fee
- $148
- Frequency: Monthly
- Includes: Clubhouse, Fitness Center, Gated, Golf Course, Maintenance, Optional Additional Fees, Park, Pickleball, Pool, Recreation Facilities, Security, Shuffleboard Court, Spa/Hot Tub, Storage, Tennis Court(s), Trail(s), Vehicle Restrictions, Wheelchair Accessible
Taxes
- Annual amount: $3,517.32
- Tax year: 2024
Senior Community
- Yes
Features
- Association Recreation - Owned, Clubhouse, Deed Restrictions, Dog Park, Fitness Center, Gated, Guarded Entrance, Golf Carts Permitted, Golf, Park, Pool, Restaurant, Tennis Court(s), Wheelchair Accessible, Street Lights
Location
- City: Summerfield
- County/Parrish: Marion
- Township: 17S
Listing courtesy of: Cheryl Pecoraro, RE/MAX FOXFIRE - LADY LAKE, 352-750-5110
Source: Stellar
MLS ID: G5100966
Listings courtesy of Stellar MLS as distributed by MLS GRID. Based on information submitted to the MLS GRID as of Aug 25, 2025, 07:51pm PDT. All data is obtained from various sources and may not have been verified by broker or MLS GRID. Supplied Open House Information is subject to change without notice. All information should be independently reviewed and verified for accuracy. Properties may or may not be listed by the office/agent presenting the information. Properties displayed may be listed or sold by various participants in the MLS.
Want to learn more about Stonecrest?
Here is the community real estate expert who can answer your questions, take you on a tour, and help you find the perfect home.
Get started today with your personalized 55+ search experience!
Homes Sold:
55+ Homes Sold:
Sold for this Community:
Avg. Response Time:
Community Key Facts
Age Restrictions
- 55+
Amenities & Lifestyle
- See Stonecrest amenities
- See Stonecrest clubs, activities, and classes
Homes in Community
- Total Homes: 2,200
- Home Types: Single-Family
Gated
- Yes
Construction
- Construction Dates: 1990 - Present
- Builder: Armstrong, Oriole Homes, Oriole
Similar homes in this community
Popular cities in Florida
The following amenities are available to Stonecrest - Summerfield, FL residents:
- Clubhouse/Amenity Center
- Golf Course
- Restaurant
- Fitness Center
- Indoor Pool
- Outdoor Pool
- Hobby & Game Room
- Card Room
- Arts & Crafts Studio
- Ballroom
- Computers
- Library
- Billiards
- Walking & Biking Trails
- Tennis Courts
- Pickleball Courts
- Bocce Ball Courts
- Shuffleboard Courts
- Horseshoe Pits
- Softball/Baseball Field
- Demonstration Kitchen
- Outdoor Patio
- Golf Practice Facilities/Putting Green
- Multipurpose Room
- Gazebo
- Misc.
- Locker Rooms
- Golf Shop/Golf Services/Golf Cart Rentals
There are plenty of activities available in Stonecrest. Here is a sample of some of the clubs, activities and classes offered here.
- Aerobics
- Art Association
- Art Workshops
- Billiards
- Book
- Bridge
- Bunco
- Canasta
- Cooking
- Craft Club
- East Coast
- Golf
- Horseshoes
- Mah Jongg
- Midwest
- Painting
- Photography
- Pickleball
- Singles
- Softball
- Tennis
- Woodworking

