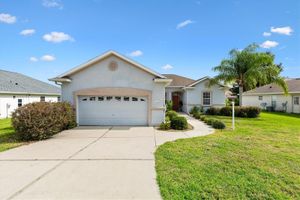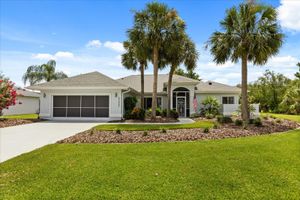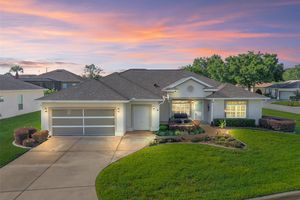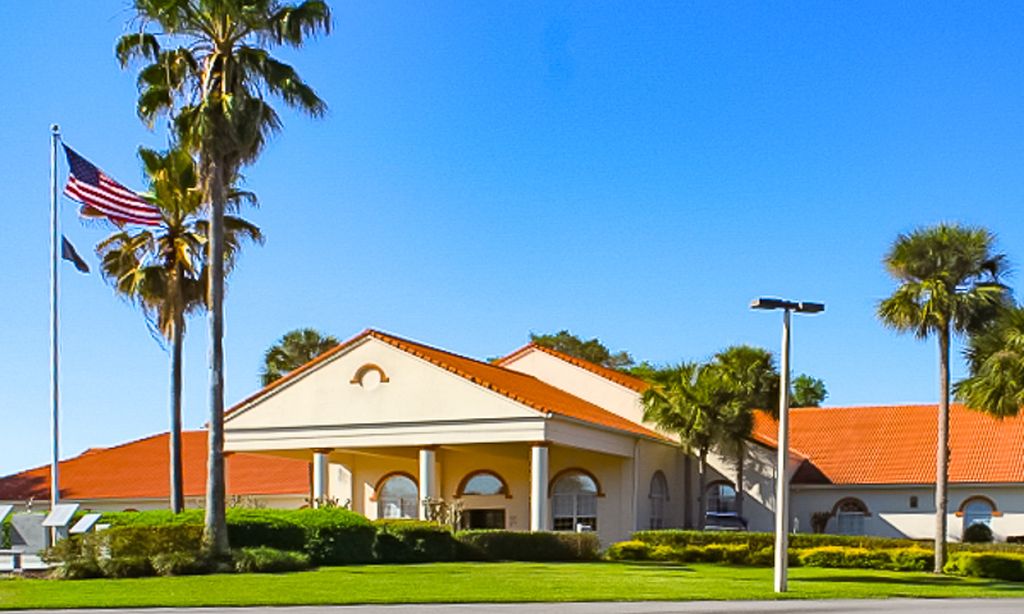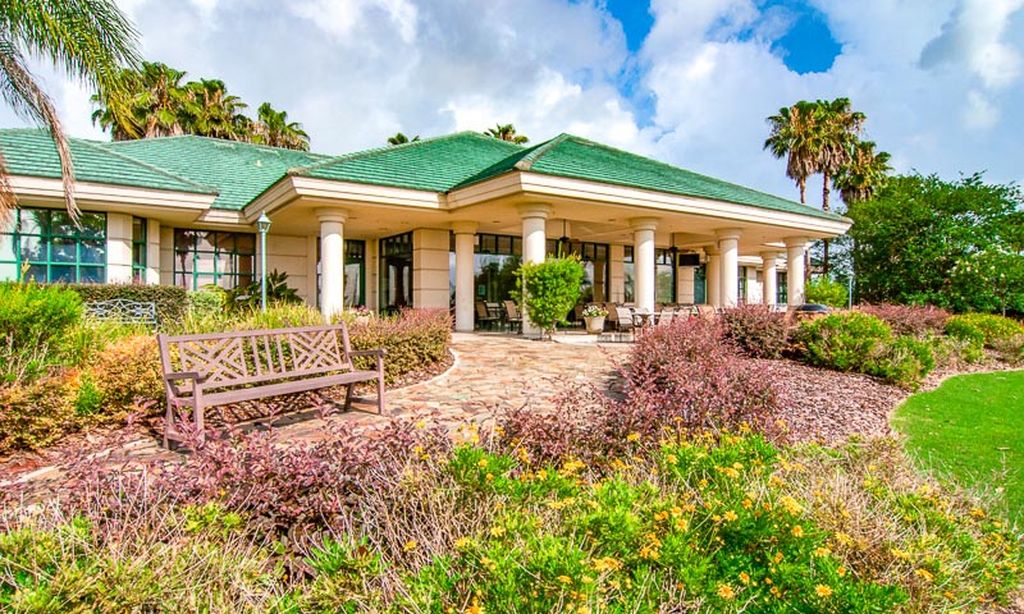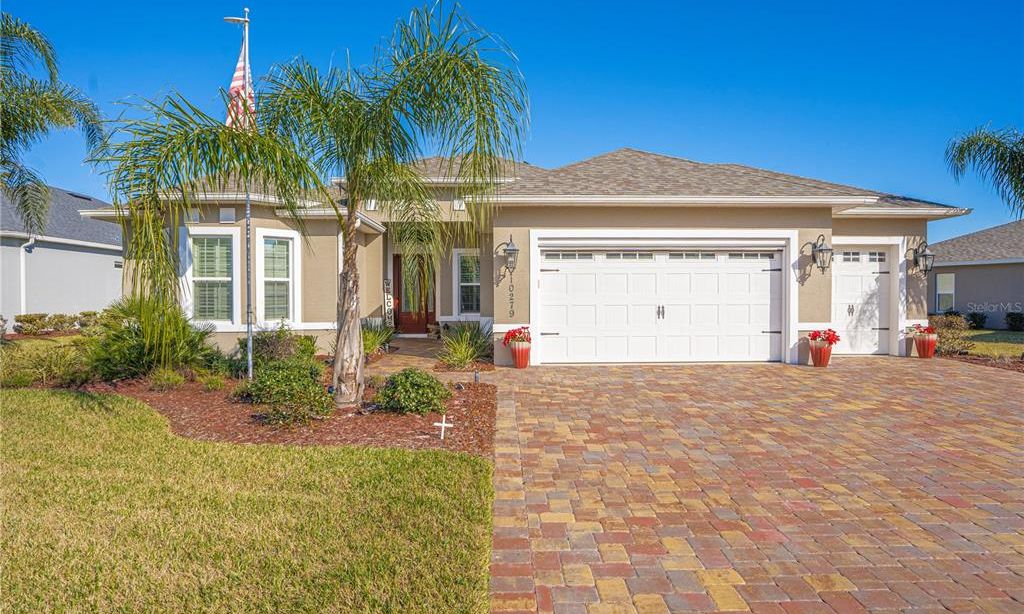- 3 beds
- 2 baths
- 2,046 sq ft
12139 Se 175th Loop, Summerfield, FL, 34491
Community: Stonecrest
-
Home type
Single family
-
Year built
2006
-
Lot size
8,712 sq ft
-
Price per sq ft
$137
-
Taxes
$2790 / Yr
-
HOA fees
$106 / Mo
-
Last updated
33 months ago
-
Views
2
-
Saves
1
Questions? Call us: (352) 292-1787
Overview
Located in Beautiful STONECREST a 55+ Gated Active Adult Golf Community. Lovely expanded, 10 foot ceilings throughout, Armstrong built, golf course frontage with large granddaddy oaks that provide beauty and shade. This location has been the pride and joy of Armstrong, as some of the lots were valued over $100,000! Three bedroom, two bath, side entry garage with lots of shelving for storage. Crown molding, stainless steel appliances and laminate wood flooring are just some of the enhancements. Side entry garage allows you to bring your groceries straight to the kitchen. The master bathroom has 42 inch height counters and two sinks. There is also a large walk-in shower and a walk in closet is already provided with built
Interior
Appliances
- Dishwasher, Disposal, Dryer, Microwave, Range, Refrigerator, Washer
Bedrooms
- Bedrooms: 3
Bathrooms
- Total bathrooms: 2
- Full baths: 2
Laundry
- Inside
Cooling
- Central Air
Heating
- Electric, Heat Pump
Fireplace
- None
Features
- Ceiling Fan(s), Walk-In Closet(s)
Levels
- One
Size
- 2,046 sq ft
Exterior
Private Pool
- No
Patio & Porch
- Screened
Roof
- Shingle
Garage
- Attached
- Garage Spaces: 2
- Garage Door Opener
Carport
- None
Year Built
- 2006
Lot Size
- 0.2 acres
- 8,712 sq ft
Waterfront
- No
Water Source
- Public
Sewer
- Public Sewer
Community Info
HOA Fee
- $106
- Frequency: Monthly
Taxes
- Annual amount: $2,790.00
- Tax year: 2018
Senior Community
- Yes
Features
- Deed Restrictions, Gated, Pool
Location
- City: Summerfield
- County/Parrish: Marion
- Township: 17
Listing courtesy of: Cynthia Jones Steinemann, REMAX/PREMIER REALTY - LADY LAKE
Source: Stellar
MLS ID: OM500106
Listings courtesy of Stellar MLS as distributed by MLS GRID. Based on information submitted to the MLS GRID as of Jul 11, 2025, 11:45pm PDT. All data is obtained from various sources and may not have been verified by broker or MLS GRID. Supplied Open House Information is subject to change without notice. All information should be independently reviewed and verified for accuracy. Properties may or may not be listed by the office/agent presenting the information. Properties displayed may be listed or sold by various participants in the MLS.
Want to learn more about Stonecrest?
Here is the community real estate expert who can answer your questions, take you on a tour, and help you find the perfect home.
Get started today with your personalized 55+ search experience!
Homes Sold:
55+ Homes Sold:
Sold for this Community:
Avg. Response Time:
Community Key Facts
Age Restrictions
- 55+
Amenities & Lifestyle
- See Stonecrest amenities
- See Stonecrest clubs, activities, and classes
Homes in Community
- Total Homes: 2,200
- Home Types: Single-Family
Gated
- Yes
Construction
- Construction Dates: 1990 - Present
- Builder: Armstrong, Oriole Homes, Oriole
Similar homes in this community
Popular cities in Florida
The following amenities are available to Stonecrest - Summerfield, FL residents:
- Clubhouse/Amenity Center
- Golf Course
- Restaurant
- Fitness Center
- Indoor Pool
- Outdoor Pool
- Hobby & Game Room
- Card Room
- Arts & Crafts Studio
- Ballroom
- Computers
- Library
- Billiards
- Walking & Biking Trails
- Tennis Courts
- Pickleball Courts
- Bocce Ball Courts
- Shuffleboard Courts
- Horseshoe Pits
- Softball/Baseball Field
- Demonstration Kitchen
- Outdoor Patio
- Golf Practice Facilities/Putting Green
- Multipurpose Room
- Gazebo
- Misc.
- Locker Rooms
- Golf Shop/Golf Services/Golf Cart Rentals
There are plenty of activities available in Stonecrest. Here is a sample of some of the clubs, activities and classes offered here.
- Aerobics
- Art Association
- Art Workshops
- Billiards
- Book
- Bridge
- Bunco
- Canasta
- Cooking
- Craft Club
- East Coast
- Golf
- Horseshoes
- Mah Jongg
- Midwest
- Painting
- Photography
- Pickleball
- Singles
- Softball
- Tennis
- Woodworking

