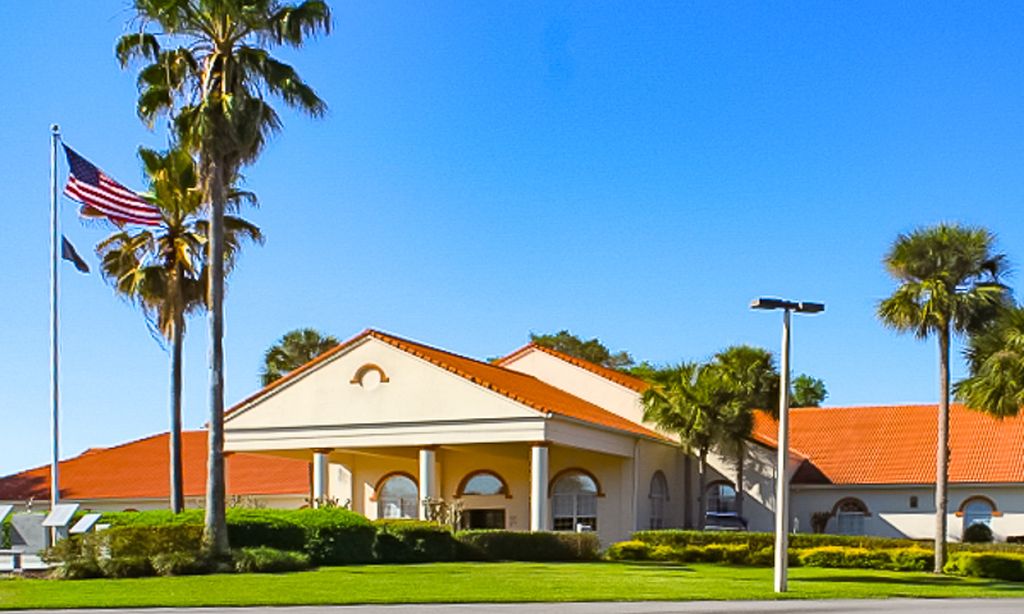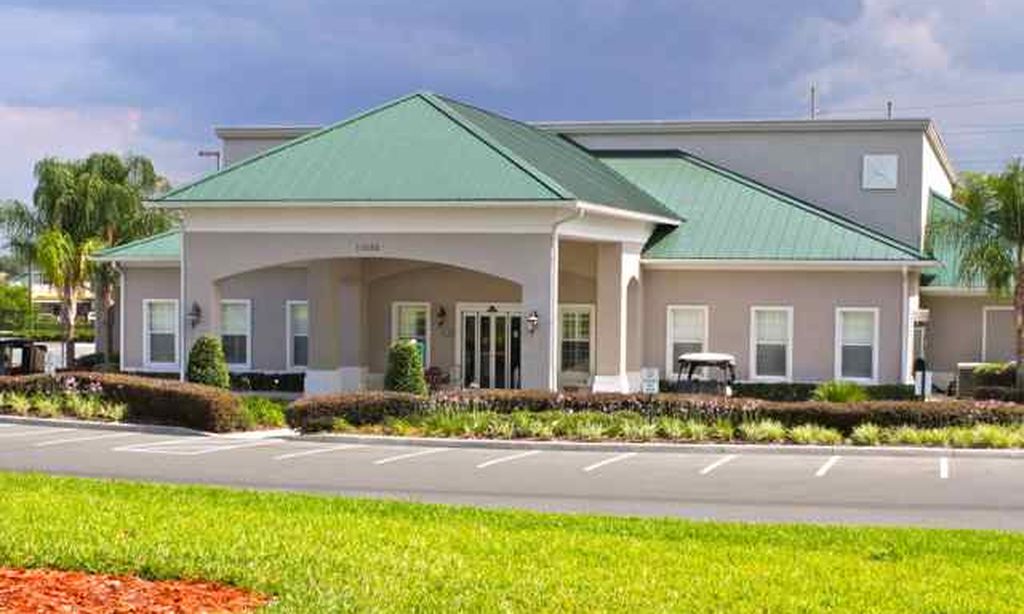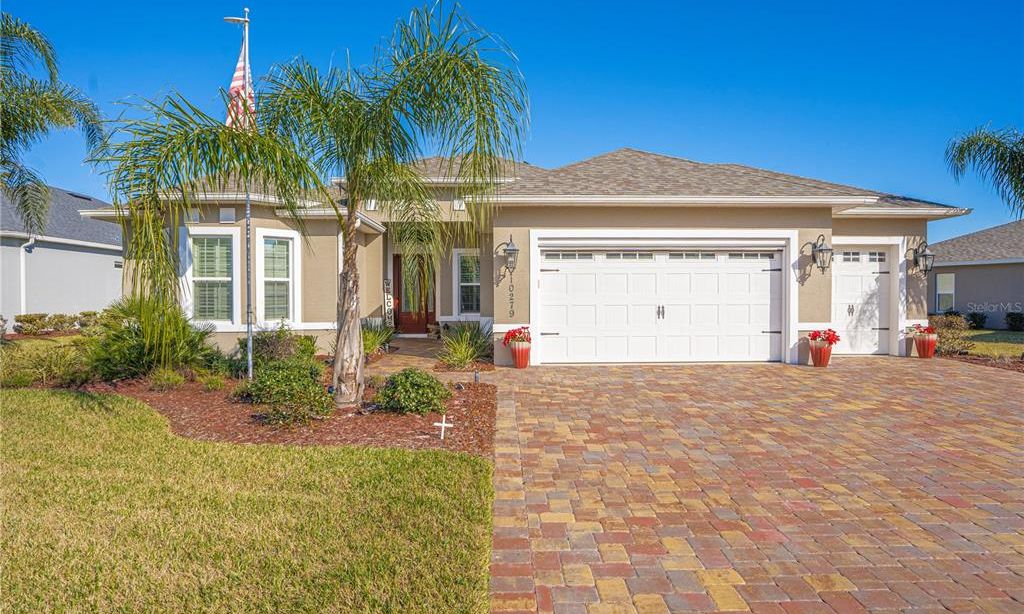- 2 beds
- 2 baths
- 1,870 sq ft
12150 Se 91st Ter, Summerfield, FL, 34491
Community: Spruce Creek Country Club
-
Home type
Single family
-
Year built
2003
-
Lot size
8,712 sq ft
-
Price per sq ft
$181
-
Taxes
$2424 / Yr
-
HOA fees
$214 / Mo
-
Last updated
Today
-
Views
9
-
Saves
2
Questions? Call us: (352) 706-0412
Overview
Brand New on the Market – Popular Granville Model with Den, Gourmet Kitchen & Private Backyard Oasis! This ever-popular 2 bedroom, 2 bath plus den Granville model is one you’ll want to see right away! From the beautifully landscaped front yard to the thoughtfully designed interior, this home blends comfort, function, and style.Step through the twin front doors into a spacious open floor plan featuring a gourmet kitchen with granite counters, tiled backsplash, stainless steel appliances, an island with hanging pot rack, and abundant cabinet space — all overlooking the great room, so you’re always part of the gathering while entertaining. The great room features solid wood flooring, recessed lighting, and a flexible area perfect for formal dining. Flooring includes tile in the kitchen, bathrooms, and den, with carpet in both bedrooms. The den with French doors makes an ideal office, hobby space, or extra guest room with added privacy. The utility room is currently set up as a large walk-in closet, with laundry relocated to the garage. Additional features include a whole-house water filtration system, new roof (2021), HVAC (2012), re-piped plumbing, and an assumable termite bond. Enjoy peaceful outdoor living in the screened lanai, which opens to a 10x20 patio covered by a pergola, surrounded by lush landscaping and a variety of plants and shrubs that create a private backyard retreat.Some furniture is available for purchase — inquire for details. This beautifully maintained home has it all. Don’t miss your chance to own it — schedule your private showing today!
Interior
Appliances
- Dishwasher, Dryer, Microwave, Range, Refrigerator, Washer
Bedrooms
- Bedrooms: 2
Bathrooms
- Total bathrooms: 2
- Full baths: 2
Laundry
- Inside
Cooling
- Central Air
Heating
- Central, Electric, Heat Pump
Features
- Ceiling Fan(s), Eat-in Kitchen, Open Floorplan, Main Level Primary, Split Bedrooms, Walk-In Closet(s)
Levels
- One
Size
- 1,870 sq ft
Exterior
Private Pool
- No
Roof
- Shingle
Garage
- Attached
- Garage Spaces: 3
Carport
- None
Year Built
- 2003
Lot Size
- 0.2 acres
- 8,712 sq ft
Waterfront
- No
Water Source
- Public
Sewer
- Public Sewer
Community Info
HOA Fee
- $214
- Frequency: Monthly
Taxes
- Annual amount: $2,424.27
- Tax year: 2024
Senior Community
- Yes
Listing courtesy of: Robert Slutsky, RE/MAX PREMIER REALTY LADY LK, 352-753-2029
MLS ID: G5100462
Listings courtesy of Stellar MLS as distributed by MLS GRID. Based on information submitted to the MLS GRID as of Jan 17, 2026, 01:35am PST. All data is obtained from various sources and may not have been verified by broker or MLS GRID. Supplied Open House Information is subject to change without notice. All information should be independently reviewed and verified for accuracy. Properties may or may not be listed by the office/agent presenting the information. Properties displayed may be listed or sold by various participants in the MLS.
Spruce Creek Country Club Real Estate Agent
Want to learn more about Spruce Creek Country Club?
Here is the community real estate expert who can answer your questions, take you on a tour, and help you find the perfect home.
Get started today with your personalized 55+ search experience!
Want to learn more about Spruce Creek Country Club?
Get in touch with a community real estate expert who can answer your questions, take you on a tour, and help you find the perfect home.
Get started today with your personalized 55+ search experience!
Homes Sold:
55+ Homes Sold:
Sold for this Community:
Avg. Response Time:
Community Key Facts
Age Restrictions
- 55+
Amenities & Lifestyle
- See Spruce Creek Country Club amenities
- See Spruce Creek Country Club clubs, activities, and classes
Homes in Community
- Total Homes: 3,250
- Home Types: Single-Family
Gated
- Yes
Construction
- Construction Dates: 1996 - 2007
- Builder: Del Webb, Pulte Homes
Similar homes in this community
Popular cities in Florida
The following amenities are available to Spruce Creek Country Club - Summerfield, FL residents:
- Clubhouse/Amenity Center
- Golf Course
- Restaurant
- Fitness Center
- Indoor Pool
- Outdoor Pool
- Aerobics & Dance Studio
- Hobby & Game Room
- Card Room
- Ballroom
- Computers
- Library
- Billiards
- Walking & Biking Trails
- Tennis Courts
- Pickleball Courts
- Bocce Ball Courts
- Shuffleboard Courts
- Horseshoe Pits
- Softball/Baseball Field
- Basketball Court
- Volleyball Court
- Lakes - Scenic Lakes & Ponds
- Parks & Natural Space
- Demonstration Kitchen
- Golf Practice Facilities/Putting Green
- Picnic Area
- On-site Retail
- Day Spa/Salon/Barber Shop
- Multipurpose Room
- Misc.
- Locker Rooms
There are plenty of activities available in Spruce Creek Country Club. Here is a sample of some of the clubs, activities and classes offered here.
- Alzheimer's Caregivers Support
- Angels on Request
- Billiards (Ladies)
- Billiards (Men)
- Book Discussion Group
- Bowling (Co-Ed)
- Bridge (Social)
- Buddies (Healthy Lifestyles)
- C.E.R.T.
- Cancer Support Group
- Club 36 Discussion
- Cribbage
- Dance
- Del Webb Spruce Creek Flyers
- Diamond Dixie Cloggers
- Dolphinettes (Synchronized Swimming)
- Dominoes
- Duplicate Bridge
- Eagle Ridge Riders (Motorcycles)
- Fountain Singers
- Fountain Squares (Square Dance)
- Fountain Woodcarvers
- German-American Friends
- Happy Tails Dog Club
- Hearing Impaired Group
- Horizon Players
- Keeping in Touch (Help for Shut-ins)
- Ladies 9-Hole Golf Association
- Ladies Lunch Bunch / Sunset Diners
- Mahjong
- Metaphysical Group
- Model Yacht
- Moonwalkers (Walking Club)
- Nature Explorers
- Nine Hole Men's Group
- Patriots
- Paula's Clown Alley
- Pinochle
- Rummikub
- SCCC Horseshoe Pitching Assoc.
- Singles Group
- Softball
- Spruce Creek Anglers (Fishing)
- Spruce Creek Country Club Car Club
- Starlight Dance
- Straight Line Dancing
- Table Tennis Association
- Tea-Quila Rose (Tea Club)
- Tree Climbers (Genealogy)
- Veterans Group
- Volleyball
- Waterbugs (Aquacize)
- Writers' Bloc








