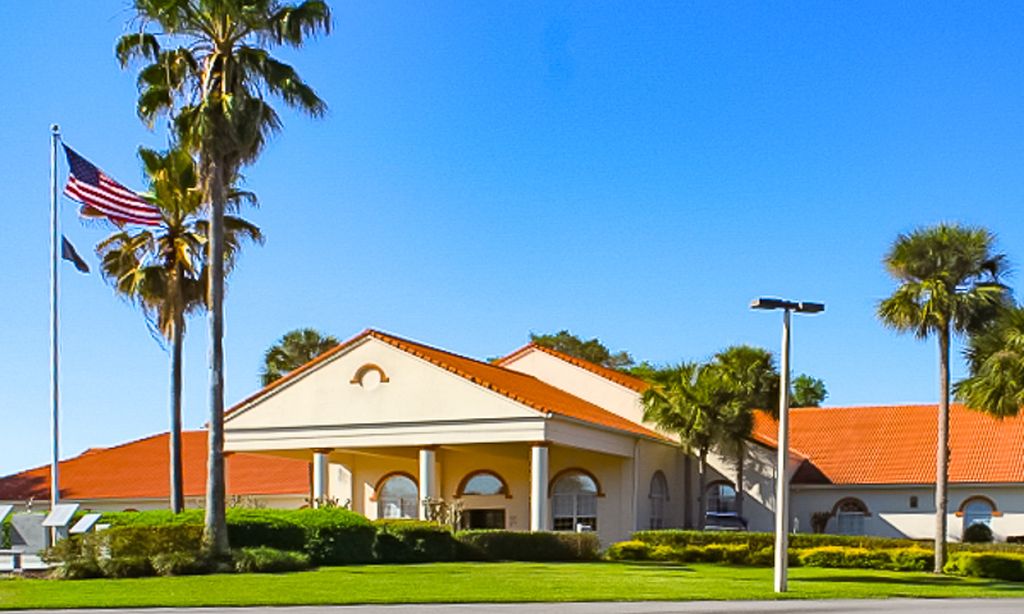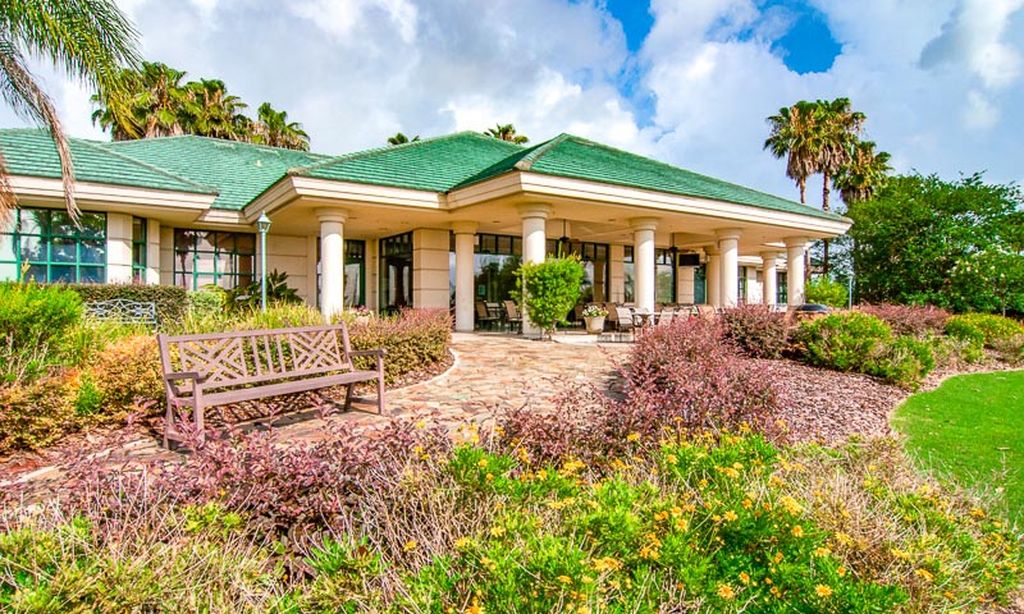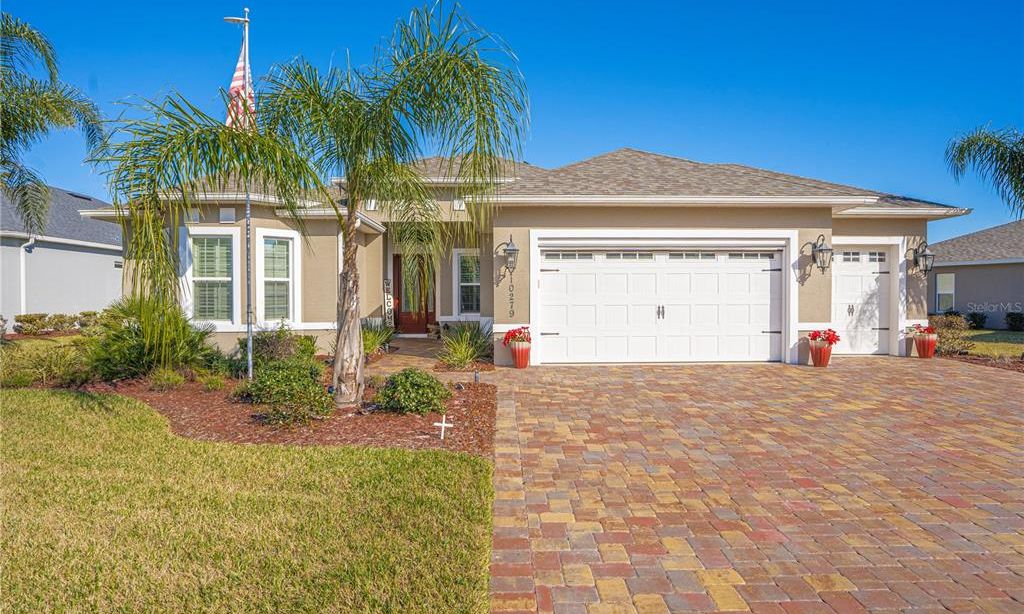- 3 beds
- 2 baths
- 2,645 sq ft
12163 Se 176th Loop, Summerfield, FL, 34491
Community: Stonecrest
-
Home type
Single family
-
Year built
2007
-
Lot size
8,276 sq ft
-
Price per sq ft
$188
-
Taxes
$5121 / Yr
-
HOA fees
$152 / Mo
-
Last updated
1 day ago
-
Views
8
-
Saves
4
Questions? Call us: (352) 292-1787
Overview
STEP INTO YOUR NEW LUXURY LIFESTYLE! HOA FEE JUST $152./MO. Consider this CUSTOM, LARGE, OPEN, split floor plan, on a semi private lot, with direct access to WALKING TRAILS, in an active Florida community offering many activities to choose from. This EXPANDED SPRUCE MODEL in the MEADOWS neighborhood was perfectly customized by adding the glassed in Florida Room (additional 640 SF), that boasts approx. 2,645 SF of heated and cooled living and ENTERTAINMENT SPACES! From the moment you view the property and all the outside features, to the moment you step inside to experience all the indoor features you will know YOU ARE HOME. THIS IS IT! This AMAZING HOME with REAR PRIVACY and a TWO CAR+ GOLF CAR GARAGE with storage and an extended driveway for all your parking needs is just perfect. This beautiful recently updated home has features that will truly captivate you! Outstanding details include a Freshly painted interior and exterior, 10' ceilings throughout, crown molding, wood laminate and impressive inlaid ceramic tile flooring. The customized chef's kitchen offers a center island, solid surface counters, reverse osmosis water filtration system, tile backsplash, under cabinet lighting, walk in pantry and extensive, recently added custom cabinetry for even more storage! The luxurious primary suite includes a custom walk-in closet with a window, and the large primary bath ensuite offers a large soaking tub, spacious double sink vanity, a roman walk-in shower, a private watercloset w/ a closet, as well as another large walk in closet, all designed with beauty and an abundance of natural light. It cannot be expressed enough how luxurious this HOME is on a PREMIUM LOT in Stonecrest, where you Step outside to a spacious wraparound large patio with a remote controlled Sun Setter, with wind sensor retractable awning, a fenced yard, and peaceful views with the morning sun or the perfect romantic dinner. Major Updates include: NEW ROOF (2023), 2016 glass enclosed lanai, and a split Mitsubishi HVAC UNIT(2023). And many additional improvements since 2023 (see feature list). Discover Your New Lifestyle at Stonecrest! Today could be the BEST DAY OF THE REST OF YOUR LIFE! If you're searching for a home in a private, gated, golf community, look no further—you've found your dream lifestyle at Stonecrest. Nestled in the heart of Central Florida, Stonecrest is a deed-restricted, active adult golf community that offers the perfect blend of luxury, convenience,and recreation. Imagine waking up every morning in a community designed for those who cherish an active lifestyle, where golf cart access takes you to nearby shopping and more. At Stonecrest, you'll have access to an array of world-class amenities, including four community pools, one of which is a serene indoor pool—along with a spa and a fully equipped fitness center. Whether you're looking to stay fit, relax, or meet new friends, you'll find it all here. With over 90 clubs to join, you'll never run out of opportunities to explore your passions and hobbies. The clubhouse is a hub of social activity, featuring a popular, casual dining restaurant where you can enjoy great food and even better company. For the golf enthusiast, Stonecrest boasts 18 holes of championship golf, providing a challenging and scenic experience. The fun doesn’t stop there—enjoy lighted pickleball courts, softball, and so much more. Welcome to Stonecrest, where every day feels like a vacation.
Interior
Appliances
- Convection Oven, Dishwasher, Disposal, Dryer, Electric Water Heater, Kitchen Reverse Osmosis System, Microwave, Range, Range Hood, Refrigerator, Washer, Water Filter
Bedrooms
- Bedrooms: 3
Bathrooms
- Total bathrooms: 2
- Full baths: 2
Laundry
- Electric Dryer Hookup
- Inside
- Laundry Room
Cooling
- Central Air, Split System, Attic Fan
Heating
- Electric, Heat Pump
Features
- Built-in Features, Ceiling Fan(s), Chair Rail, Crown Molding, High Ceilings, Kitchen/Family Room Combo, Living/Dining Room, Open Floorplan, Solid Surface Counters, Solid-Wood Cabinets, Split Bedrooms, Stone Counters, Thermostat, Tray Ceiling(s), Walk-In Closet(s), Window Treatments
Levels
- One
Size
- 2,645 sq ft
Exterior
Private Pool
- No
Patio & Porch
- Enclosed, Front Porch, Other, Patio, Screened, Wrap Around
Roof
- Shingle
Garage
- Attached
- Garage Spaces: 2
- Driveway
- Garage Door Opener
- Golf Cart Garage
- Golf Cart Parking
- Other
Carport
- None
Year Built
- 2007
Lot Size
- 0.19 acres
- 8,276 sq ft
Waterfront
- No
Water Source
- Public
Sewer
- Public Sewer
Community Info
HOA Fee
- $152
- Frequency: Monthly
- Includes: Clubhouse, Fitness Center, Gated, Golf Course, Optional Additional Fees, Park, Pickleball, Pool, Recreation Facilities, Security, Shuffleboard Court, Spa/Hot Tub, Storage, Tennis Court(s), Trail(s), Wheelchair Accessible
Taxes
- Annual amount: $5,120.68
- Tax year: 2025
Senior Community
- Yes
Features
- Association Recreation - Owned, Clubhouse, Community Mailbox, Deed Restrictions, Dog Park, Fitness Center, Gated, Guarded Entrance, Golf Carts Permitted, Golf, Park, Pool, Restaurant, Tennis Court(s), Wheelchair Accessible, Street Lights
Location
- City: Summerfield
- County/Parrish: Marion
- Township: 17S
Listing courtesy of: Cheryl Pecoraro, RE/MAX FOXFIRE - SUMMERFIELD, 352-307-0304
MLS ID: G5102452
Listings courtesy of Stellar MLS as distributed by MLS GRID. Based on information submitted to the MLS GRID as of Jan 16, 2026, 07:47pm PST. All data is obtained from various sources and may not have been verified by broker or MLS GRID. Supplied Open House Information is subject to change without notice. All information should be independently reviewed and verified for accuracy. Properties may or may not be listed by the office/agent presenting the information. Properties displayed may be listed or sold by various participants in the MLS.
Stonecrest Real Estate Agent
Want to learn more about Stonecrest?
Here is the community real estate expert who can answer your questions, take you on a tour, and help you find the perfect home.
Get started today with your personalized 55+ search experience!
Want to learn more about Stonecrest?
Get in touch with a community real estate expert who can answer your questions, take you on a tour, and help you find the perfect home.
Get started today with your personalized 55+ search experience!
Homes Sold:
55+ Homes Sold:
Sold for this Community:
Avg. Response Time:
Community Key Facts
Age Restrictions
- 55+
Amenities & Lifestyle
- See Stonecrest amenities
- See Stonecrest clubs, activities, and classes
Homes in Community
- Total Homes: 2,200
- Home Types: Single-Family
Gated
- Yes
Construction
- Construction Dates: 1990 - Present
- Builder: Armstrong, Oriole Homes, Oriole
Similar homes in this community
Popular cities in Florida
The following amenities are available to Stonecrest - Summerfield, FL residents:
- Clubhouse/Amenity Center
- Golf Course
- Restaurant
- Fitness Center
- Indoor Pool
- Outdoor Pool
- Hobby & Game Room
- Card Room
- Arts & Crafts Studio
- Ballroom
- Computers
- Library
- Billiards
- Walking & Biking Trails
- Tennis Courts
- Pickleball Courts
- Bocce Ball Courts
- Shuffleboard Courts
- Horseshoe Pits
- Softball/Baseball Field
- Demonstration Kitchen
- Outdoor Patio
- Golf Practice Facilities/Putting Green
- Multipurpose Room
- Gazebo
- Misc.
- Locker Rooms
- Golf Shop/Golf Services/Golf Cart Rentals
There are plenty of activities available in Stonecrest. Here is a sample of some of the clubs, activities and classes offered here.
- Aerobics
- Art Association
- Art Workshops
- Billiards
- Book
- Bridge
- Bunco
- Canasta
- Cooking
- Craft Club
- East Coast
- Golf
- Horseshoes
- Mah Jongg
- Midwest
- Painting
- Photography
- Pickleball
- Singles
- Softball
- Tennis
- Woodworking








