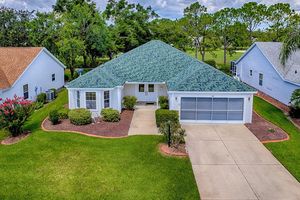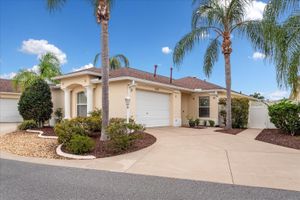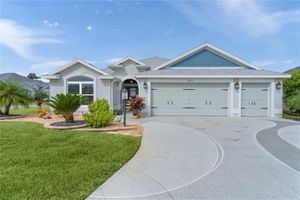- 3 beds
- 2 baths
- 2,044 sq ft
1217 Oak Forest Dr, The Villages, FL, 32162
Community: The Villages®
-
Home type
Single family
-
Year built
2001
-
Lot size
6,500 sq ft
-
Price per sq ft
$195
-
Taxes
$2398 / Yr
-
HOA fees
$199 /
-
Last updated
Today
-
Views
46
-
Saves
1
Questions? Call us: (352) 704-0687
Overview
Experience refined Florida living in this custom Flagler Designer residence featuring 3 bedrooms and 2 bathrooms. Enjoy the outdoors on the 38’ x 13’ lanai, which includes a 5’ x 10’ SWIM SPA - ideal for entertaining guests or simply enjoying a relaxing evening at home. The property is GAS-POWERED, allowing you to cook with ease in the open kitchen equipped with stainless steel appliances, hard surface countertops, ample cabinetry, and a built-in desk area for a convenient workspace. Value-added features include CROWN MOLDING throughout the entry, living room, dining room, dinette, kitchen, primary bedroom, and bath, adding a touch of elegance to the home. The remodeled primary bathroom offers a spacious walk-in closet, decorative shelving, wainscoting, a walk-in shower, and recessed lighting. Four SOLAR TUBES provide natural light in the living room, dining room, guest bathroom, and garage. Maintenance updates include a NEW ROOF in 2021, and a gas HVAC system installed in 2016. The interior laundry room is outfitted with overhead storage cabinets and floor-to-ceiling cabinetry, perfect for pantry expansion. Dinette bay windows feature window seats with additional storage and wooden cornices complementing the crown molding. The garage accommodates a workshop or freezer and is equipped with an ELECTRONIC RETRACTABLE SCREEN, while an adjoining parking pad provides convenient guest parking. An additional benefit includes a transferable termite service contract. Furnishings are available for purchase through an estate sale. This home is conveniently located minutes from The Villages’ town squares, medical facilities, shopping, recreation, restaurants, and more. EXCEPTIONAL VALUE! Newer Roof! A SWIM SPA! Open Kitchen! CROWN MOLDING! Bond paid! MAKE THIS OUTSTANDING PROPERTY YOUR NEW HOME TODAY!
Interior
Appliances
- Dishwasher, Disposal, Dryer, Gas Water Heater, Microwave, Range, Refrigerator, Washer, Water Filter
Bedrooms
- Bedrooms: 3
Bathrooms
- Total bathrooms: 2
- Full baths: 2
Laundry
- Gas Dryer Hookup
- Inside
- Laundry Room
- Washer Hookup
Cooling
- Central Air
Heating
- Electric, Heat Pump, Natural Gas
Fireplace
- None
Features
- Ceiling Fan(s), Crown Molding, High Ceilings, Living/Dining Room, Open Floorplan, Stone Counters, Window Treatments
Levels
- One
Size
- 2,044 sq ft
Exterior
Private Pool
- No
Patio & Porch
- Covered, Patio, Screened
Roof
- Shingle
Garage
- Attached
- Garage Spaces: 2
- Garage Door Opener
- Workshop in Garage
Carport
- None
Year Built
- 2001
Lot Size
- 0.15 acres
- 6,500 sq ft
Waterfront
- No
Water Source
- Public
Sewer
- Public Sewer
Community Info
HOA Fee
- $199
Taxes
- Annual amount: $2,398.09
- Tax year: 2024
Senior Community
- Yes
Features
- Deed Restrictions, Dog Park, Fitness Center, Golf Carts Permitted, Golf, Pool, Restaurant, Tennis Court(s)
Location
- City: The Villages
- County/Parrish: Sumter
- Township: 18S
Listing courtesy of: Lori Morgan, PA, NEXTHOME SALLY LOVE REAL ESTATE, 352-399-2010
Source: Stellar
MLS ID: G5099634
Listings courtesy of Stellar MLS as distributed by MLS GRID. Based on information submitted to the MLS GRID as of Jul 25, 2025, 06:08am PDT. All data is obtained from various sources and may not have been verified by broker or MLS GRID. Supplied Open House Information is subject to change without notice. All information should be independently reviewed and verified for accuracy. Properties may or may not be listed by the office/agent presenting the information. Properties displayed may be listed or sold by various participants in the MLS.
Want to learn more about The Villages®?
Here is the community real estate expert who can answer your questions, take you on a tour, and help you find the perfect home.
Get started today with your personalized 55+ search experience!
Homes Sold:
55+ Homes Sold:
Sold for this Community:
Avg. Response Time:
Community Key Facts
Age Restrictions
- 55+
Amenities & Lifestyle
- See The Villages® amenities
- See The Villages® clubs, activities, and classes
Homes in Community
- Total Homes: 70,000
- Home Types: Single-Family, Attached, Condos, Manufactured
Gated
- No
Construction
- Construction Dates: 1978 - Present
- Builder: The Villages, Multiple Builders
Similar homes in this community
Popular cities in Florida
The following amenities are available to The Villages® - The Villages, FL residents:
- Clubhouse/Amenity Center
- Golf Course
- Restaurant
- Fitness Center
- Outdoor Pool
- Aerobics & Dance Studio
- Card Room
- Ceramics Studio
- Arts & Crafts Studio
- Sewing Studio
- Woodworking Shop
- Performance/Movie Theater
- Library
- Bowling
- Walking & Biking Trails
- Tennis Courts
- Pickleball Courts
- Bocce Ball Courts
- Shuffleboard Courts
- Horseshoe Pits
- Softball/Baseball Field
- Basketball Court
- Volleyball Court
- Polo Fields
- Lakes - Fishing Lakes
- Outdoor Amphitheater
- R.V./Boat Parking
- Gardening Plots
- Playground for Grandkids
- Continuing Education Center
- On-site Retail
- Hospital
- Worship Centers
- Equestrian Facilities
There are plenty of activities available in The Villages®. Here is a sample of some of the clubs, activities and classes offered here.
- Acoustic Guitar
- Air gun
- Al Kora Ladies Shrine
- Alcoholic Anonymous
- Aquatic Dancers
- Ballet
- Ballroom Dance
- Basketball
- Baton Twirlers
- Beading
- Bicycle
- Big Band
- Bingo
- Bluegrass music
- Bunco
- Ceramics
- Chess
- China Painting
- Christian Bible Study
- Christian Women
- Classical Music Lovers
- Computer Club
- Concert Band
- Country Music Club
- Country Two-Step
- Creative Writers
- Cribbage
- Croquet
- Democrats
- Dirty Uno
- Dixieland Band
- Euchre
- Gaelic Dance
- Gamblers Anonymous
- Genealogical Society
- Gin Rummy
- Guitar
- Happy Stitchers
- Harmonica
- Hearts
- In-line skating
- Irish Music
- Italian Study
- Jazz 'n' Tap
- Journalism
- Knitting Guild
- Mah Jongg
- Model Yacht Racing
- Motorcycle Club
- Needlework
- Overeaters Anonymous
- Overseas living
- Peripheral Neuropathy support
- Philosophy
- Photography
- Pinochle
- Pottery
- Quilters
- RC Flyers
- Recovery Inc.
- Republicans
- Scooter
- Scrabble
- Scrappers
- Senior soccer
- Shuffleboard
- Singles
- Stamping
- Street hockey
- String Orchestra
- Support Groups
- Swing Dance
- Table tennis
- Tai-Chi
- Tappers
- Trivial Pursuit
- VAA
- Village Theater Company
- Volleyball
- Whist








