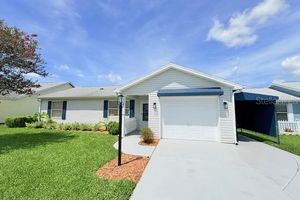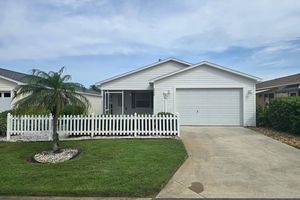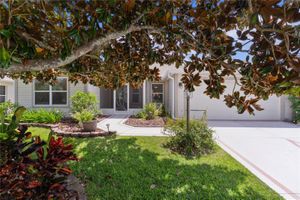- 3 beds
- 2 baths
- 1,880 sq ft
1222 Camero Dr, The Villages, FL, 32159
Community: The Villages®
-
Home type
Single family
-
Year built
2000
-
Lot size
6,800 sq ft
-
Price per sq ft
$234
-
Taxes
$3997 / Yr
-
Last updated
Today
-
Views
3
-
Saves
5
Questions? Call us: (352) 704-0687
Overview
BOND PAID! UPDATED! Imagine peaceful living in the fantastic Village of Santo Domingo, ideally located just a few miles from all the exciting restaurants, shopping, and entertainment at Spanish Springs Square. Conveniently close to the Hwy 27/441 shopping corridor and the VA Clinic, you’ll find everything you need easily within reach. Invite your family and friends to gather on your BACKYARD PATIO OASIS, beautifully accented with palm trees and landscaping that completely ensures your PRIVACY. NO NEIGHBORS BEHIND YOU. This exceptionally beautiful GARDENIA model home has been thoroughly UPDATED IN 2023, making it feel practically brand new! UPGRADED LUXURY VINYL FLOORING flows seamlessly throughout the home, paired elegantly with SOFT, NEUTRAL PAINT and knock down ceilings that perfectly sets the stage for your personal style. The kitchen is generously sized for entertaining and features a cozy BREAKFAST NOOK, bright WHITE CABINETRY, sleek QUARTZ countertops, and opens gracefully into the main living area. Guests can easily gather around the spacious kitchen counter or move comfortably into the OPEN CONCEPT LIVING/DINING AREA. The primary suite is spacious with room for a king size bed and a seating area. It has direct access to the glass-enclosed lanai. Drink your morning coffee or curl up with a book in this beautiful space. The PRIMARY BATH WAS UPDATED IN 2023 and features white cabinets and QUARTZ counters, TWO SINKS, NEWLY INSTALLED MIRRORS AND LIGHT FIXTURES. There is a separate water closet. The generously sized glass-enclosed shower has been vertically tiled to add a strikingly modern look. TWO WALK IN CLOSETS provide ample storage space in the primary suite. On the opposite side of the home, TWO GUEST BEDROOMS provide private accommodations for visitors or office or hobby space. You decide! THE FULL GUEST BATHROOM WAS ALSO UPDATED IN 2023 with a new vanity, quartz countertop, mirror, and modern light fixtures. Don’t wait to embrace The Villages lifestyle today. Call now for your private showing! PAINT AND REMODEL (2023) NEW ROOF (2021) NEW WATER HEATER (2020) NEW AC (2019) Bond: PAID, fire and maintenance: $573.31/year
Interior
Appliances
- Dishwasher, Disposal, Dryer, Electric Water Heater, Exhaust Fan, Ice Maker, Microwave, Range, Refrigerator, Washer
Bedrooms
- Bedrooms: 3
Bathrooms
- Total bathrooms: 2
- Full baths: 2
Laundry
- Inside
Cooling
- Central Air
Heating
- Central
Fireplace
- None
Features
- Ceiling Fan(s), Crown Molding, Eat-in Kitchen, High Ceilings, Living/Dining Room, Open Floorplan, Main Level Primary, Solid Surface Counters, Split Bedrooms, Thermostat, Walk-In Closet(s), Window Treatments
Levels
- One
Size
- 1,880 sq ft
Exterior
Private Pool
- None
Patio & Porch
- Front Porch, Patio
Roof
- Shingle
Garage
- Attached
- Garage Spaces: 2
Carport
- None
Year Built
- 2000
Lot Size
- 0.16 acres
- 6,800 sq ft
Waterfront
- No
Water Source
- None
Sewer
- Public Sewer
Community Info
Taxes
- Annual amount: $3,997.00
- Tax year: 2024
Senior Community
- Yes
Features
- Community Mailbox, Deed Restrictions, Dog Park, Gated, Golf Carts Permitted, Golf, Park, Playground, Pool
Location
- City: The Villages
- County/Parrish: Sumter
- Township: 18
Listing courtesy of: Dick Betts, LPT REALTY, LLC, 877-366-2213
Source: Stellar
MLS ID: G5095576
Listings courtesy of Stellar MLS as distributed by MLS GRID. Based on information submitted to the MLS GRID as of Jul 09, 2025, 01:13am PDT. All data is obtained from various sources and may not have been verified by broker or MLS GRID. Supplied Open House Information is subject to change without notice. All information should be independently reviewed and verified for accuracy. Properties may or may not be listed by the office/agent presenting the information. Properties displayed may be listed or sold by various participants in the MLS.
Want to learn more about The Villages®?
Here is the community real estate expert who can answer your questions, take you on a tour, and help you find the perfect home.
Get started today with your personalized 55+ search experience!
Homes Sold:
55+ Homes Sold:
Sold for this Community:
Avg. Response Time:
Community Key Facts
Age Restrictions
- 55+
Amenities & Lifestyle
- See The Villages® amenities
- See The Villages® clubs, activities, and classes
Homes in Community
- Total Homes: 70,000
- Home Types: Single-Family, Attached, Condos, Manufactured
Gated
- No
Construction
- Construction Dates: 1978 - Present
- Builder: The Villages, Multiple Builders
Similar homes in this community
Popular cities in Florida
The following amenities are available to The Villages® - The Villages, FL residents:
- Clubhouse/Amenity Center
- Golf Course
- Restaurant
- Fitness Center
- Outdoor Pool
- Aerobics & Dance Studio
- Card Room
- Ceramics Studio
- Arts & Crafts Studio
- Sewing Studio
- Woodworking Shop
- Performance/Movie Theater
- Library
- Bowling
- Walking & Biking Trails
- Tennis Courts
- Pickleball Courts
- Bocce Ball Courts
- Shuffleboard Courts
- Horseshoe Pits
- Softball/Baseball Field
- Basketball Court
- Volleyball Court
- Polo Fields
- Lakes - Fishing Lakes
- Outdoor Amphitheater
- R.V./Boat Parking
- Gardening Plots
- Playground for Grandkids
- Continuing Education Center
- On-site Retail
- Hospital
- Worship Centers
- Equestrian Facilities
There are plenty of activities available in The Villages®. Here is a sample of some of the clubs, activities and classes offered here.
- Acoustic Guitar
- Air gun
- Al Kora Ladies Shrine
- Alcoholic Anonymous
- Aquatic Dancers
- Ballet
- Ballroom Dance
- Basketball
- Baton Twirlers
- Beading
- Bicycle
- Big Band
- Bingo
- Bluegrass music
- Bunco
- Ceramics
- Chess
- China Painting
- Christian Bible Study
- Christian Women
- Classical Music Lovers
- Computer Club
- Concert Band
- Country Music Club
- Country Two-Step
- Creative Writers
- Cribbage
- Croquet
- Democrats
- Dirty Uno
- Dixieland Band
- Euchre
- Gaelic Dance
- Gamblers Anonymous
- Genealogical Society
- Gin Rummy
- Guitar
- Happy Stitchers
- Harmonica
- Hearts
- In-line skating
- Irish Music
- Italian Study
- Jazz 'n' Tap
- Journalism
- Knitting Guild
- Mah Jongg
- Model Yacht Racing
- Motorcycle Club
- Needlework
- Overeaters Anonymous
- Overseas living
- Peripheral Neuropathy support
- Philosophy
- Photography
- Pinochle
- Pottery
- Quilters
- RC Flyers
- Recovery Inc.
- Republicans
- Scooter
- Scrabble
- Scrappers
- Senior soccer
- Shuffleboard
- Singles
- Stamping
- Street hockey
- String Orchestra
- Support Groups
- Swing Dance
- Table tennis
- Tai-Chi
- Tappers
- Trivial Pursuit
- VAA
- Village Theater Company
- Volleyball
- Whist








