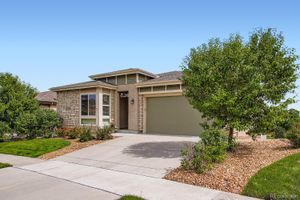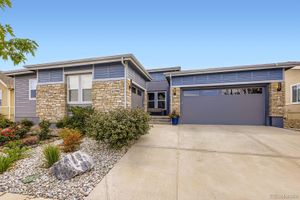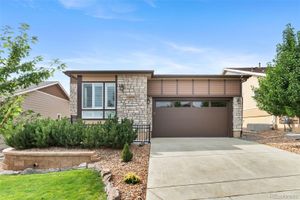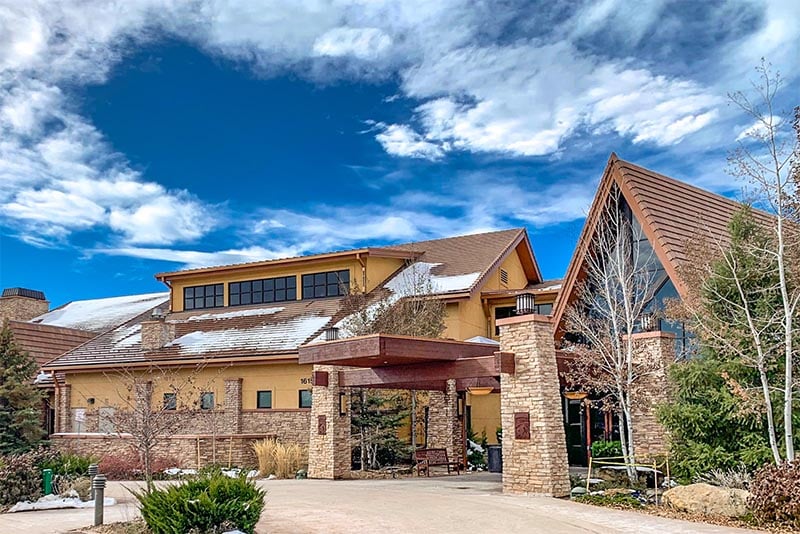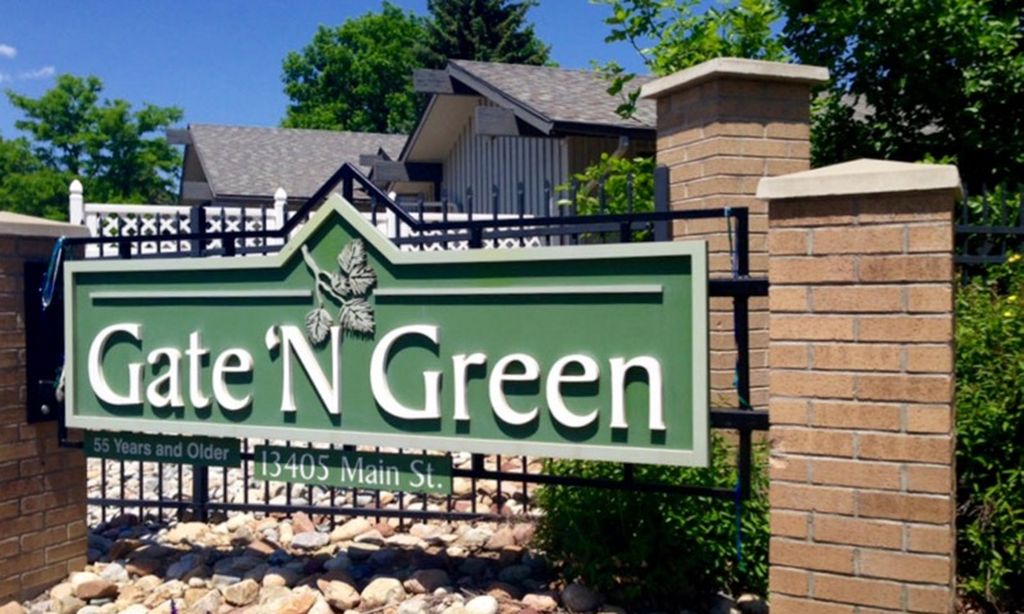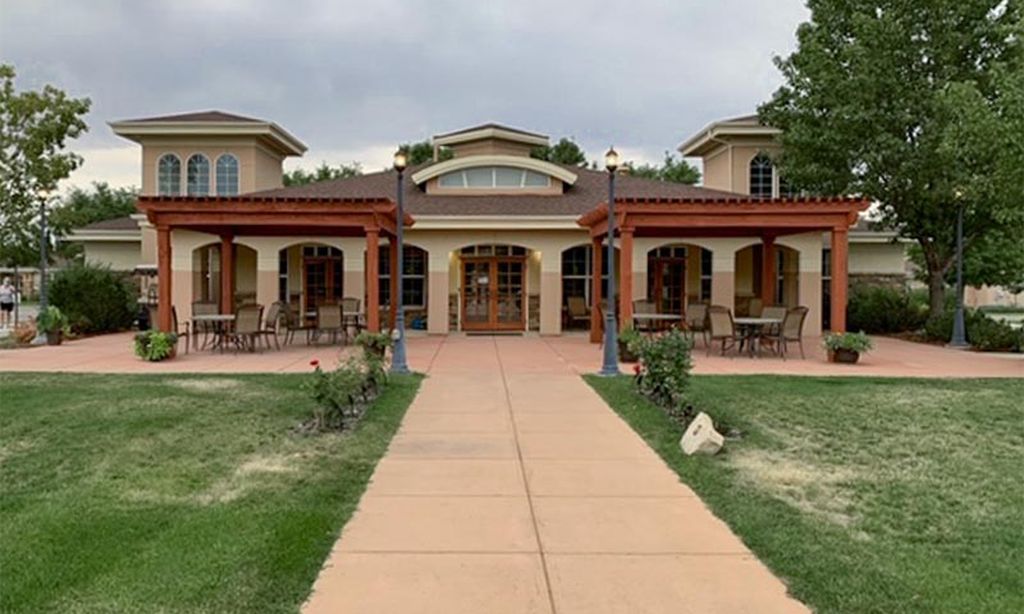-
Home type
Single family
-
Year built
2014
-
Lot size
7,542 sq ft
-
Price per sq ft
$453
-
Taxes
$6815 / Yr
-
HOA fees
$187 / Mo
-
Last updated
1 day ago
-
Views
7
Questions? Call us: (720) 807-6415
Overview
Welcome to this spacious comfortabl home in the 55+ Skyestone community, where warmth, style, and serenity come together. The main level features engineered hardwood flooring, 8-foot doors, and a great room with a striking stone fireplace with fan for year-round comfort. The chef’s kitchen boasts upgraded appliances, granite countertops, 9x4 ft walk-in pantry, and upgraded cabinetry. There is an additional 8x12 ft room off of the kitchen which can be used as a bedroom, office, or craft area. The large laundry room features 8 storage cabinets w a single bowl sink for your cleaning convenience. The primary suite offers a spa-like retreat with a California Closet, and quartz countertops. Enjoy magnificent open-space views from the upper deck, while the walkout basement opens to a peaceful backyard filled with mature trees and shrubs. The unfinished basement provides endless opportunities to create additional living space. With ceiling fans throughout and tasteful finishes, this home blends style, and function. Skyestone residents enjoy access to the Lodge with pool, pickleball, fitness center, billiards, and numerous clubs and events—all just minutes from Boulder, HWY 36, and the Northwest Parkway.
Interior
Appliances
- Cooktop, Dishwasher, Disposal, Double Oven, Dryer, Electric Water Heater, Microwave, Refrigerator, Sump Pump, Washer
Bedrooms
- Bedrooms: 2
Bathrooms
- Total bathrooms: 3
- Half baths: 1
- Three-quarter baths: 1
- Full baths: 1
Laundry
- Sink
Cooling
- Central Air
Heating
- Forced Air
Fireplace
- None
Features
- Ceiling Fan(s), Eat-in Kitchen, Granite Counters, High Ceilings, Kitchen Island, Open Floorplan, Pantry, Primary Suite, Radon System
Levels
- One
Size
- 2,153 sq ft
Exterior
Private Pool
- No
Patio & Porch
- Covered, Deck, Front Porch, Patio
Roof
- Shingle
Garage
- Attached
- Garage Spaces: 3
Carport
- None
Year Built
- 2014
Lot Size
- 0.17 acres
- 7,542 sq ft
Waterfront
- No
Water Source
- Public
Sewer
- Public Sewer
Community Info
HOA Fee
- $187
- Frequency: Monthly
- Includes: Clubhouse, Fitness Center, Garden Area, Pond Seasonal, Pool, Spa/Hot Tub
Taxes
- Annual amount: $6,815.00
- Tax year: 2024
Senior Community
- Yes
Location
- City: Broomfield
- County/Parrish: Broomfield
Listing courtesy of: Susan Armstrong, Redhead Luxury Properties Listing Agent Contact Information: [email protected],414-795-8182
Source: Reco
MLS ID: REC5762918
Listings courtesy of REcolorado MLS as distributed by MLS GRID. Based on information submitted to the MLS GRID as of Sep 13, 2025, 03:27am PDT. All data is obtained from various sources and may not have been verified by broker or MLS GRID. Supplied Open House Information is subject to change without notice. All information should be independently reviewed and verified for accuracy. Properties may or may not be listed by the office/agent presenting the information. Properties displayed may be listed or sold by various participants in the MLS.
Skyestone Real Estate Agent
Want to learn more about Skyestone?
Here is the community real estate expert who can answer your questions, take you on a tour, and help you find the perfect home.
Get started today with your personalized 55+ search experience!
Want to learn more about Skyestone?
Get in touch with a community real estate expert who can answer your questions, take you on a tour, and help you find the perfect home.
Get started today with your personalized 55+ search experience!
Homes Sold:
55+ Homes Sold:
Sold for this Community:
Avg. Response Time:
Community Key Facts
Age Restrictions
- 55+
Amenities & Lifestyle
- See Skyestone amenities
- See Skyestone clubs, activities, and classes
Homes in Community
- Total Homes: 532
- Home Types: Single-Family
Gated
- No
Construction
- Construction Dates: 2014 - 2019
- Builder: Taylor Morrison
Similar homes in this community
Popular cities in Colorado
The following amenities are available to Skyestone - Broomfield, CO residents:
- Clubhouse/Amenity Center
- Fitness Center
- Outdoor Pool
- Library
- Billiards
- Walking & Biking Trails
- Pickleball Courts
- Outdoor Amphitheater
- Gardening Plots
- Demonstration Kitchen
- Outdoor Patio
- Multipurpose Room
There are plenty of activities available in Skyestone. Here is a sample of some of the clubs, activities and classes offered here.

