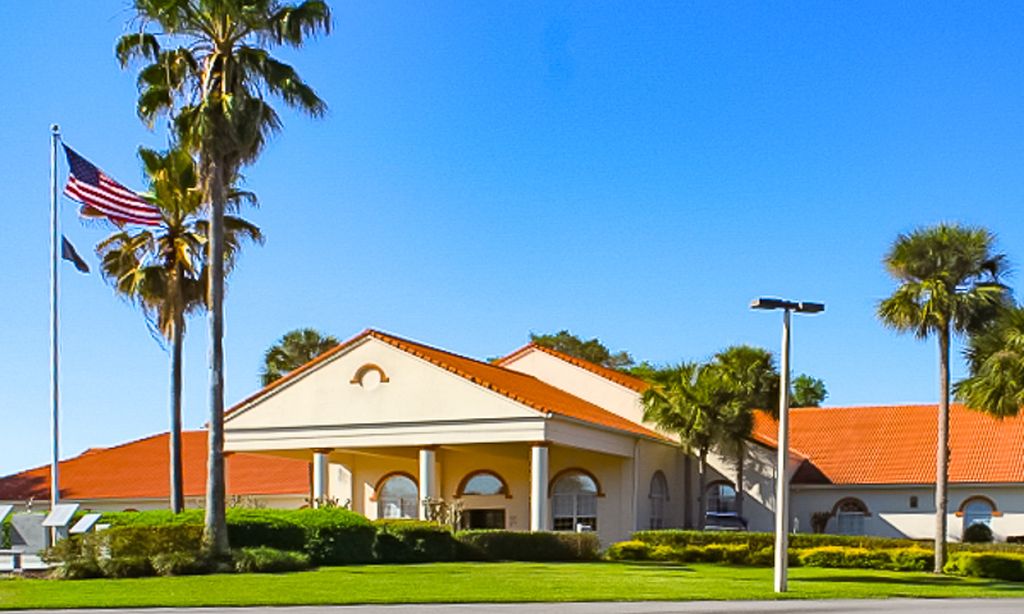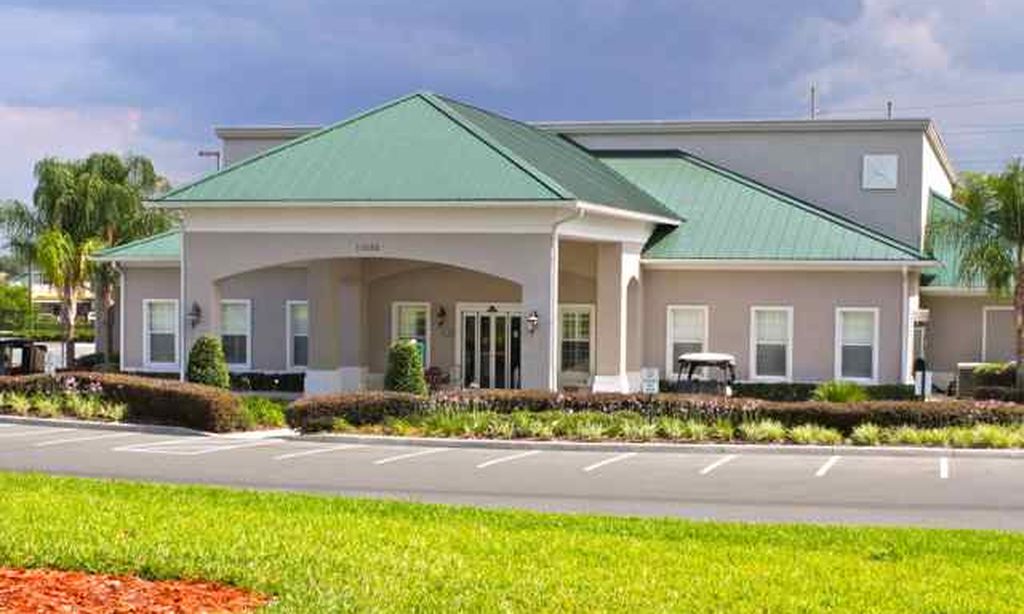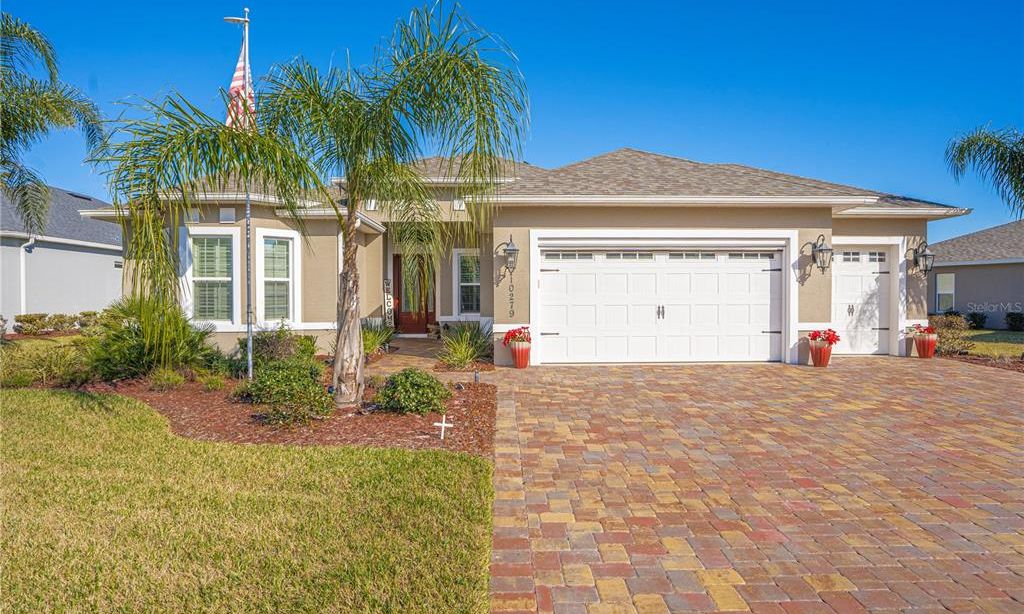- 3 beds
- 3 baths
- 2,198 sq ft
12453 Se 93rd Court Rd, Summerfield, FL, 34491
Community: Spruce Creek Country Club
-
Home type
Single family
-
Year built
2001
-
Lot size
13,504 sq ft
-
Price per sq ft
$181
-
Taxes
$2764 / Yr
-
HOA fees
$214 / Mo
-
Last updated
2 days ago
-
Saves
1
Questions? Call us: (352) 706-0412
Overview
Sought after lake views in Tamarron. Great curb appeal. Designer double door entry. This 3/2.5 with formal living/dining plus a kitchen, nook and family room combo. Open, split plan with lake views from several rooms in this home. Large kitchen with cooktop, built-in oven and microwave. Lots of cabinetry and storage. Breakfast nook is adjacent and showcased by triple frameless bay window for spectacular lake views. Large inside laundry room with additional storage right off of the kitchen. Powder room is also located close to laundry and kitchen area. Formal living room has carpet insert with hardwood walkways and into the formal dining area. Double door entry into primary bedroom also features the hardwood walkway with carpet in the bedroom and vinyl flooring in en-suite bath. Large closet with mirrored double sliding doors, Jacuzzi jetted tub and separate glass enclosed shower with pivotal door. Double sinks, high-low vanities with make-up station. Separate water closet. Primary bedroom has beautiful tray ceiling with views of the lake. On the other side of the house are the two bedrooms; one features carpeting (lake views) while the other one is being used as a den and features the hardwood flooring. Guest bath has tub/shower combo. Enclosed lanai with acrylic windows and carpeting on the floor. Large over-sized two-car garage with golf cart parking or workshop capabilities; utility sink, key-less entry and storage galore. HVAC 2016. Architectural shingles 2020. Solar panels are paid for and are hooked into the power grid for reduction of monthly electric bills. Located close to the Fitness Center (indoor pool), Veterans Memorial, softball field and the walking trails in the Kestral Preserve. Awarding winning 55+ gated community of Del Webb's Spruce Creek Golf and Country Club. Do as much as you want or nothing at all. Entirely up to you and your lifestyle to participate in the activities that you like. Four 9 hole golf courses on site. Restaurant and Pro Shop. Make this your final move!
Interior
Appliances
- Built-In Oven, Cooktop, Dishwasher, Disposal, Dryer, Gas Water Heater, Microwave, Range Hood, Refrigerator, Washer
Bedrooms
- Bedrooms: 3
Bathrooms
- Total bathrooms: 3
- Half baths: 1
- Full baths: 2
Laundry
- Electric Dryer Hookup
- Inside
- Laundry Room
- Washer Hookup
Cooling
- Central Air, Zoned
Heating
- Central, Natural Gas, Zoned
Fireplace
- None
Features
- Ceiling Fan(s), Crown Molding, High Ceilings, Kitchen/Family Room Combo, Living/Dining Room, Open Floorplan, Main Level Primary, Solid-Wood Cabinets, Split Bedrooms, Thermostat, Tray Ceiling(s), Walk-In Closet(s), Window Treatments
Levels
- One
Size
- 2,198 sq ft
Exterior
Private Pool
- No
Patio & Porch
- Covered, Enclosed, Rear Porch
Roof
- Shingle
Garage
- Attached
- Garage Spaces: 2
- Driveway
- Garage Door Opener
- Golf Cart Parking
- Oversized
- Workshop in Garage
Carport
- None
Year Built
- 2001
Lot Size
- 0.31 acres
- 13,504 sq ft
Waterfront
- No
Water Source
- Public
Sewer
- Public Sewer
Community Info
HOA Fee
- $214
- Frequency: Monthly
- Includes: Basketball Court, Clubhouse, Fence Restrictions, Fitness Center, Gated, Pickleball, Pool, Recreation Facilities, Security, Shuffleboard Court, Spa/Hot Tub, Storage, Tennis Court(s), Trail(s), Vehicle Restrictions
Taxes
- Annual amount: $2,764.25
- Tax year: 2024
Senior Community
- Yes
Features
- Association Recreation - Owned, Clubhouse, Deed Restrictions, Dog Park, Fitness Center, Gated, Guarded Entrance, Golf Carts Permitted, Golf, No Truck/RV/Motorcycle Parking, Pool, Restaurant, Sidewalks, Special Community Restrictions, Tennis Court(s), Street Lights
Location
- City: Summerfield
- County/Parrish: Marion
- Township: 17S
Listing courtesy of: Diane Siefkas, RE/MAX PREMIER REALTY LADY LK, 352-753-2029
MLS ID: G5102949
Listings courtesy of Stellar MLS as distributed by MLS GRID. Based on information submitted to the MLS GRID as of Dec 29, 2025, 10:08pm PST. All data is obtained from various sources and may not have been verified by broker or MLS GRID. Supplied Open House Information is subject to change without notice. All information should be independently reviewed and verified for accuracy. Properties may or may not be listed by the office/agent presenting the information. Properties displayed may be listed or sold by various participants in the MLS.
Spruce Creek Country Club Real Estate Agent
Want to learn more about Spruce Creek Country Club?
Here is the community real estate expert who can answer your questions, take you on a tour, and help you find the perfect home.
Get started today with your personalized 55+ search experience!
Want to learn more about Spruce Creek Country Club?
Get in touch with a community real estate expert who can answer your questions, take you on a tour, and help you find the perfect home.
Get started today with your personalized 55+ search experience!
Homes Sold:
55+ Homes Sold:
Sold for this Community:
Avg. Response Time:
Community Key Facts
Age Restrictions
- 55+
Amenities & Lifestyle
- See Spruce Creek Country Club amenities
- See Spruce Creek Country Club clubs, activities, and classes
Homes in Community
- Total Homes: 3,250
- Home Types: Single-Family
Gated
- Yes
Construction
- Construction Dates: 1996 - 2007
- Builder: Del Webb, Pulte
Similar homes in this community
Popular cities in Florida
The following amenities are available to Spruce Creek Country Club - Summerfield, FL residents:
- Clubhouse/Amenity Center
- Golf Course
- Restaurant
- Fitness Center
- Indoor Pool
- Outdoor Pool
- Aerobics & Dance Studio
- Hobby & Game Room
- Card Room
- Ballroom
- Computers
- Library
- Billiards
- Walking & Biking Trails
- Tennis Courts
- Pickleball Courts
- Bocce Ball Courts
- Shuffleboard Courts
- Horseshoe Pits
- Softball/Baseball Field
- Basketball Court
- Volleyball Court
- Lakes - Scenic Lakes & Ponds
- Parks & Natural Space
- Demonstration Kitchen
- Golf Practice Facilities/Putting Green
- Picnic Area
- On-site Retail
- Day Spa/Salon/Barber Shop
- Multipurpose Room
- Misc.
- Locker Rooms
There are plenty of activities available in Spruce Creek Country Club. Here is a sample of some of the clubs, activities and classes offered here.
- Alzheimer's Caregivers Support
- Angels on Request
- Arts & Crafts League
- Billiards (Ladies)
- Billiards (Men)
- Book Discussion Group
- Bowling (Co-Ed)
- Bridge (Social)
- Buddies (Healthy Lifestyles)
- C.E.R.T.
- Cancer Support Group
- Club 36 Discussion
- Crafty Quilters & Needle Artists
- Cribbage
- Dance
- Del Webb Spruce Creek Flyers
- Diamond Dixie Cloggers
- Dolphinettes (Synchronized Swimming)
- Dominoes
- Duplicate Bridge
- Eagle Ridge Riders (Motorcycles)
- Everything & Swing
- Fountain Singers
- Fountain Squares (Square Dance)
- Fountain Woodcarvers
- German-American Friends
- Happy Tails Dog Club
- Hearing Impaired Group
- Horizon Players
- Keeping in Touch (Help for Shut-ins)
- Ladies 9-Hole Golf Association
- Ladies Lunch Bunch / Sunset Diners
- Mahjong
- Metaphysical Group
- Model Yacht
- Moonwalkers (Walking Club)
- Nature Explorers
- Nine Hole Men's Group
- Patriots
- Paula's Clown Alley
- Pinochle
- Rhythm & Notes (Dance)
- Rummikub
- SCCC Horseshoe Pitching Assoc.
- Singles Group
- Softball
- Spruce Creek Anglers (Fishing)
- Spruce Creek Country Club Car Club
- Starlight Dance
- Straight Line Dancing
- Table Tennis Association
- Tea-Quila Rose (Tea Club)
- Tree Climbers (Genealogy)
- Veterans Group
- Volleyball
- Waterbugs (Aquacize)
- Writers' Bloc








