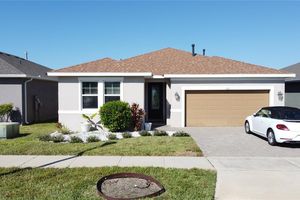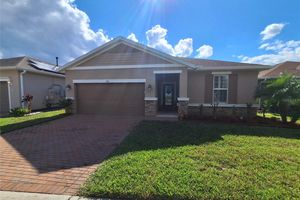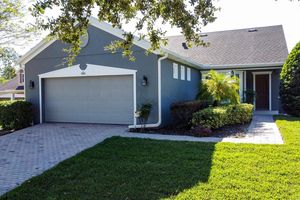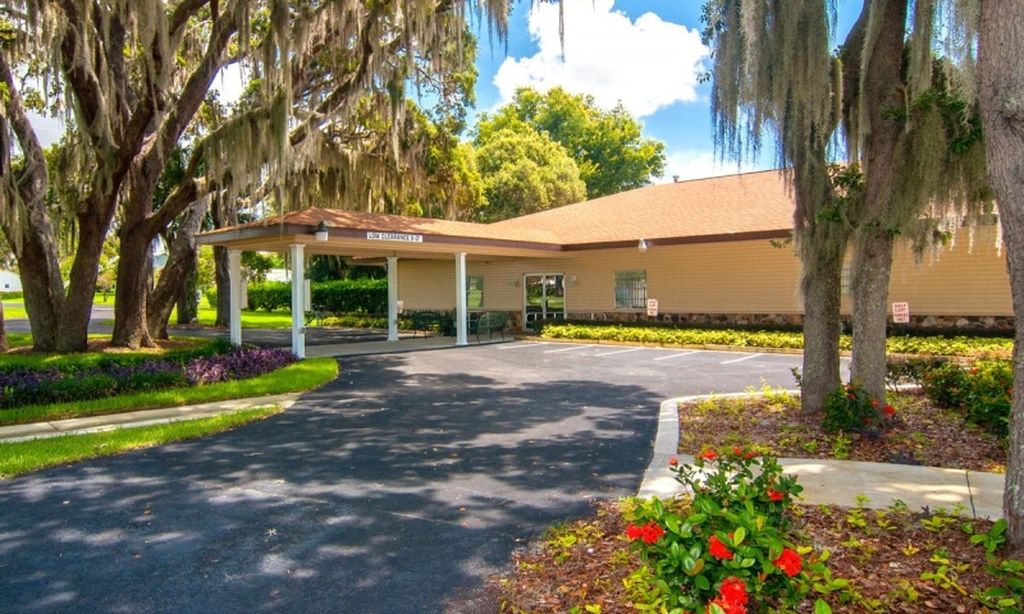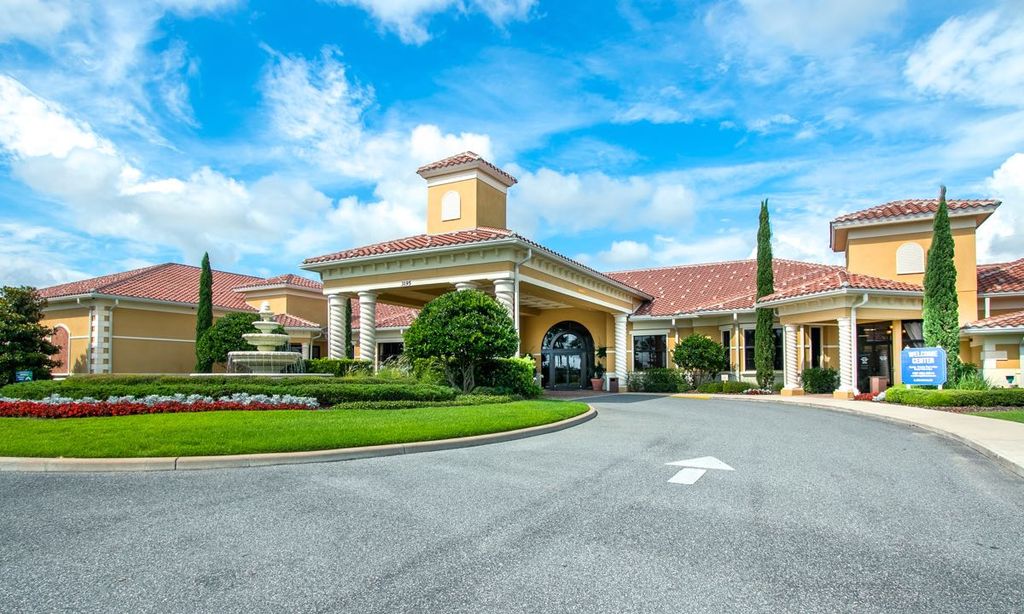- 3 beds
- 2 baths
- 1,680 sq ft
125 Silver Maple Rd, Groveland, FL, 34736
Community: Trilogy® Orlando
-
Home type
Single family
-
Year built
2020
-
Lot size
6,832 sq ft
-
Price per sq ft
$229
-
Taxes
$5495 / Yr
-
HOA fees
$549 / Mo
-
Last updated
1 day ago
-
Views
20
-
Saves
2
Questions? Call us: (352) 706-7668
Overview
Motivated Owner will cover Buyer's HOA dues for the first 6 months! Live the luxury resort lifestyle in sought-after Trilogy, a vibrant 55+ active-adult gated community, in this inviting, well-designed 3-bed/2-bath move-in ready home, featuring an open-concept and neutral color scheme, creating a versatile backdrop to complement any decor. Select furnishings and decor are negotiable. This light and bright 2020 AFFIRM Model, meticulously maintained by its original owner, boasts a smart, efficient layout designed for modern living with nearly 1,700 sq. ft. of comfortable living space. The spacious main living area boasts a sleek kitchen, featuring a massive island and breakfast bar with stunning granite countertops and additional storage space below, elegant cherry wood cabinetry with under-mount accent lighting, detailed molding, pantry, stainless steel appliance package, offering a generous gathering space for your culinary creativity to flourish. This amazing kitchen flows into the open dining room and Great Room with abundant natural lighting, offering flexibility for hosting guests or enjoying day-to-day life in comfort, and overlooking the brand-new screen-enclosed lanai accessible through the large glass sliders for outdoor living or dining al fresco. Enjoy views of the spacious, fenced and level backyard, perfect as a playground for your pets or ample space for your future pool. The private, tranquil primary bedroom suite is a true retreat, with views of a starry backyard at night, and a roomy en-suite bathroom featuring dual granite vanities, glass-enclosed shower, private water closet, and a large walk-in closet. The centrally located second bedroom and the third bedroom with new sliding barn door share the main hallway and adjacent full bathroom with tub. The interior laundry room adjacent to the kitchen includes washer and dryer. The home also features a versatile 2-Car garage including a 6x7 storage nook and energy-efficient gas water heater. The exterior features an irrigation system, rain gutters, lush St. Augustine lawn, stately brick-paved driveway, fenced backyard and rear concrete block privacy wall, and newly installed lanai screen enclosure in August 2025. One of the many notable advantages of living in Trilogy is having access to the exceptional 57,000-square-foot community clubhouse, offering an impressive array of amenities and activities. Enjoy delicious meals at the on-site restaurant and bar. The clubhouse membership includes state-of-the-art fitness center, an indoor/outdoor community pool, hot tubs, tennis courts, basketball court, boccie ball area, golf simulator, poker/billiard room, a demonstration kitchen and art studio. The community also offers yoga, Ballroom/Latin dance classes, etc. The monthly HOA fee includes Spectrum Internet/Cable and phone (landline), home security services, landscape services, along with the maintenance of the common amenities and recreational facilities. Trilogy is conveniently located just North of Clermont, only minutes to the turnpike entrance, an easy drive to Disney, and adjacent to the renown Lakeridge Winery. This is the opportunity you've been waiting for, and now more accessible at the reduced price! Select furnishings and decor are negotiable.
Interior
Appliances
- Convection Oven, Dishwasher, Disposal, Dryer, Electric Water Heater, Microwave, Range, Refrigerator, Washer
Bedrooms
- Bedrooms: 3
Bathrooms
- Total bathrooms: 2
- Full baths: 2
Laundry
- Inside
- Laundry Room
Cooling
- Central Air
Heating
- Central, Electric, Heat Pump
Fireplace
- None
Features
- Ceiling Fan(s), Eat-in Kitchen, High Ceilings, Living/Dining Room, Open Floorplan, Main Level Primary, Solid Surface Counters, Split Bedrooms, Thermostat, Walk-In Closet(s), Window Treatments
Levels
- One
Size
- 1,680 sq ft
Exterior
Private Pool
- No
Patio & Porch
- Covered, Front Porch, Patio, Porch, Rear Porch, Screened
Roof
- Shingle
Garage
- Attached
- Garage Spaces: 2
- Garage Door Opener
- Workshop in Garage
Carport
- None
Year Built
- 2020
Lot Size
- 0.16 acres
- 6,832 sq ft
Waterfront
- No
Water Source
- Public
Sewer
- Public Sewer
Community Info
HOA Fee
- $549
- Frequency: Monthly
- Includes: Basketball Court, Clubhouse, Fitness Center, Gated, Pool, Recreation Facilities, Security, Tennis Court(s), Wheelchair Accessible
Taxes
- Annual amount: $5,494.92
- Tax year: 2024
Senior Community
- Yes
Features
- Buyer Approval Required, Clubhouse, Community Mailbox, Fitness Center, Gated, Guarded Entrance, Pool, Restaurant, Sidewalks, Tennis Court(s), Wheelchair Accessible, Street Lights
Location
- City: Groveland
- County/Parrish: Lake
- Township: 21
Listing courtesy of: Frank Ferrell, FERRELL REALTY, INC., 407-628-3200
MLS ID: O6305112
Listings courtesy of Stellar MLS as distributed by MLS GRID. Based on information submitted to the MLS GRID as of Nov 30, 2025, 12:10am PST. All data is obtained from various sources and may not have been verified by broker or MLS GRID. Supplied Open House Information is subject to change without notice. All information should be independently reviewed and verified for accuracy. Properties may or may not be listed by the office/agent presenting the information. Properties displayed may be listed or sold by various participants in the MLS.
Trilogy® Orlando Real Estate Agent
Want to learn more about Trilogy® Orlando?
Here is the community real estate expert who can answer your questions, take you on a tour, and help you find the perfect home.
Get started today with your personalized 55+ search experience!
Want to learn more about Trilogy® Orlando?
Get in touch with a community real estate expert who can answer your questions, take you on a tour, and help you find the perfect home.
Get started today with your personalized 55+ search experience!
Homes Sold:
55+ Homes Sold:
Sold for this Community:
Avg. Response Time:
Community Key Facts
Age Restrictions
- 55+
Amenities & Lifestyle
- See Trilogy® Orlando amenities
- See Trilogy® Orlando clubs, activities, and classes
Homes in Community
- Total Homes: 1,500
- Home Types: Single-Family
Gated
- Yes
Construction
- Construction Dates: 2005 - 2022
- Builder: Levitt & Sons, Shea Homes
Similar homes in this community
Popular cities in Florida
The following amenities are available to Trilogy® Orlando - Groveland, FL residents:
- Clubhouse/Amenity Center
- Restaurant
- Fitness Center
- Indoor Pool
- Outdoor Pool
- Aerobics & Dance Studio
- Card Room
- Ceramics Studio
- Arts & Crafts Studio
- Ballroom
- Performance/Movie Theater
- Computers
- Billiards
- Walking & Biking Trails
- Tennis Courts
- Pickleball Courts
- Bocce Ball Courts
- Parks & Natural Space
- Demonstration Kitchen
- Outdoor Patio
- Golf Practice Facilities/Putting Green
- Locker Rooms
There are plenty of activities available in Trilogy® Orlando. Here is a sample of some of the clubs, activities and classes offered here.
- Aqua Fit
- Aqua Zumba
- Arts & Crafts
- Beading
- Beer Club
- Beginning Water Color Classes
- Bible Study Group
- Bingo
- Bocce Club
- Book Club
- Boot Camp
- Bunco
- Canasta
- Ceramics Club
- Computer Club
- Continental Breakfast
- Double Bunco
- Evening Exercisers
- Garden Club
- Golf
- Grandkids Day
- Interior Design Class
- Karaoke Night
- Ladies' Bowling League
- Ladies' Lunch
- Mahjong
- Men's Club
- Mexican Train Dominos
- Morning Exercisers
- Newcomers Club
- Performing Arts Club
- Pickleball League
- Scuba Diving Club
- Singles Group
- Snow Bird Club
- Strength & Fitness
- Summer Concerts
- Super Singles - Singles Group
- Swarovski Crystal Necklace Making Class
- Tennis Club
- Texas Hold'em Club
- Travel Club
- Trivia Night
- Walkers Welcome - Daily Walking Club
- Watercolor Seminar
- Wii Bowling
- Wildflowers of Trilogy Garden Club
- Women's Circuit Training Class

