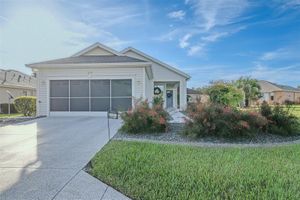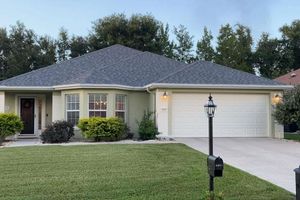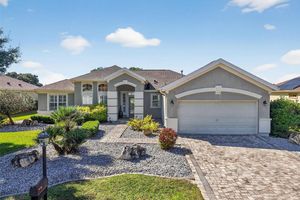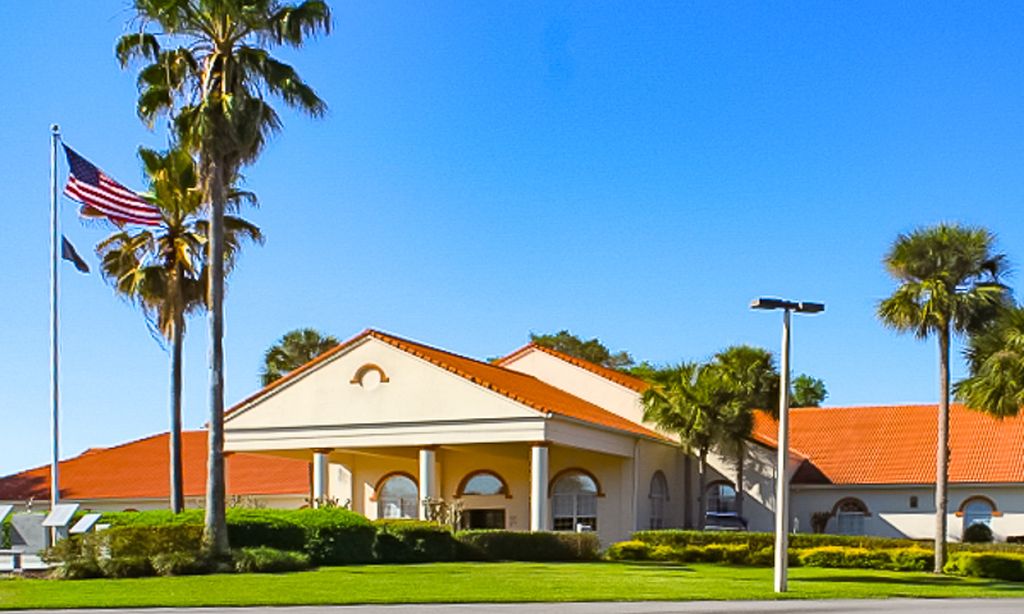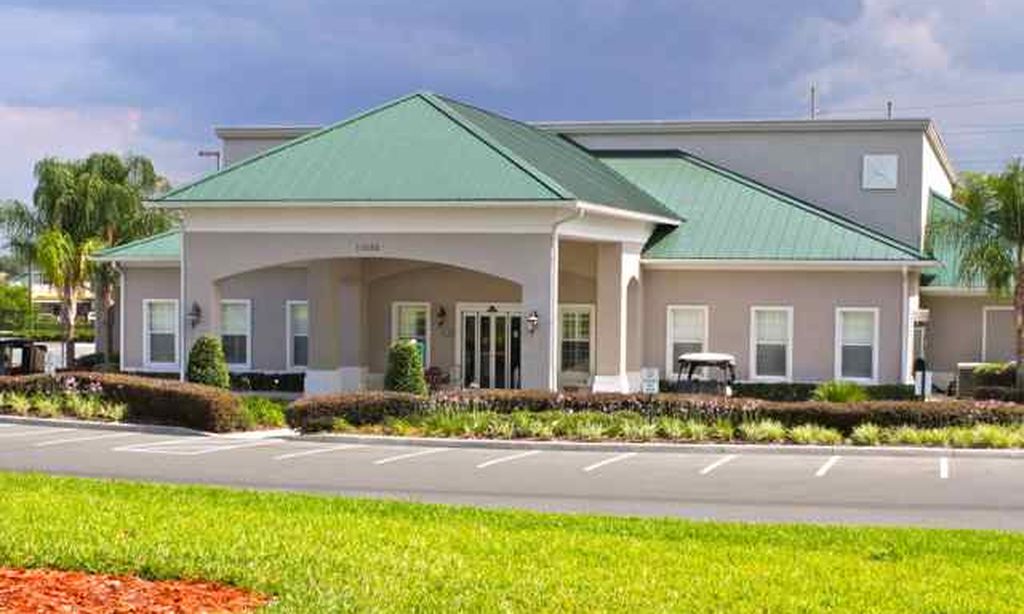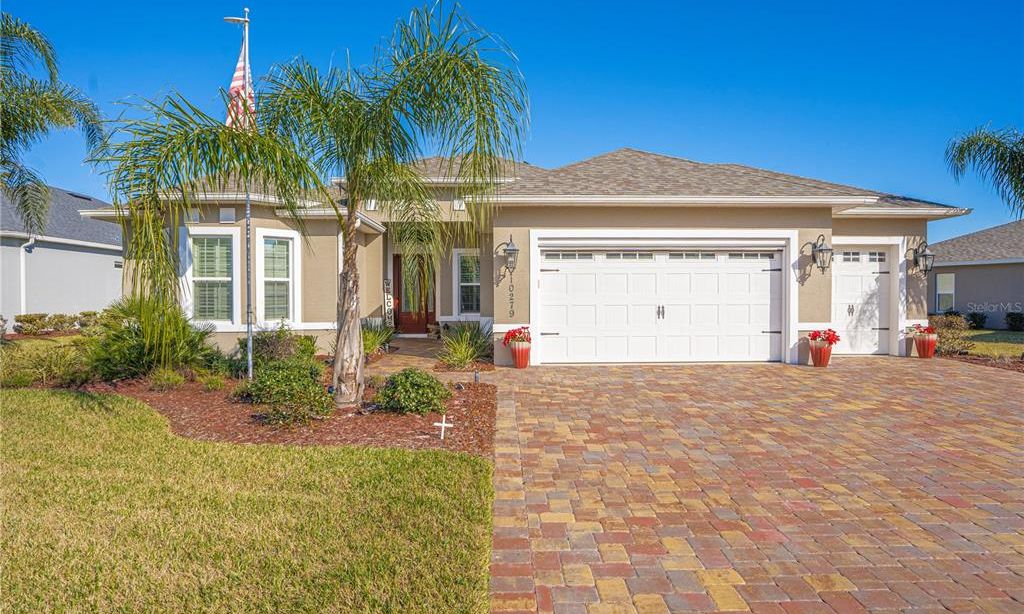- 2 beds
- 2 baths
- 2,130 sq ft
12512 Se 91st Terrace Rd, Summerfield, FL, 34491
Community: Spruce Creek Country Club
-
Home type
Single family
-
Year built
2003
-
Lot size
8,712 sq ft
-
Price per sq ft
$176
-
Taxes
$302 / Yr
-
HOA fees
$211 / Mo
-
Last updated
1 day ago
-
Views
33
-
Saves
1
Questions? Call us: (352) 706-0412
Overview
A house of this caliber does not hit the market often. This was meant to be their dream home but times have changed so make it your dream home. This one checks many of the boxes for "wants & needs" for many buyers. Upgrades galore! Great curb appeal. The courtyard is great for entertaining and very dog friendly. This home is concrete block and stucco and features both a breakfast nook and formal dining should you desire to have that or with this open floor plan...flex the space however you need/want it. All of the flooring has been replaced with matching LVP throughout. Designer remote ceiling fans throughout. Interior recently painted including trim. Window treatments are Plantation Shutters or custom cellular blinds. The kitchen has granite counter tops with tile backsplash. Newer stainless steel appliances (microwave 11/2025), closet pantry, island, breakfast bar and a nook overlooking the courtyard. The living room/dining room combo is a great space and a stone electric fireplace with custom bookcases has been added for storage and memorabilia. Another exciting feature is that the lanai has been enclosed with glass windows, a mini split for climate control and also feature the LVP flooring. Talk about a great "Man Cave" and adds another 384 square feet to the living area that is not reflected in the Marion County property appraiser's website. Does football parties come to mind? The summer kitchen complete with gas and charcoal grill with awnings is right outside the door. The primary suite is huge so if you are looking for space, this is the home for you. It also features a bay window with custom bench storage and a door that leads to the lanai. Primary bath has been completely redone and has a wheelchair accessible shower so not only beautiful but functional. The guest bedroom and bath are sure to delight even the pickiest visitors. A den is located off of the entry way and boasts French doors for privacy. Inside laundry room with storage cabinetry. Extended garage with golf cart bay with privacy screen with built-in door for the 2-car garage, newer garage door openers, deep utility sink and pull-down storage. HVAC 2018, Shingles 2021, re-piping in attic June 2020. Irrigation well on this property shared with neighbors. This home is located in the award winning gated community of Del Webb's Spruce Creek Golf and Country Club. It features 4 - 9 holes golf courses, 3 pools, softball field, Veterans Memorial, outdoor pavilion, bocce ball, pickleball and tennis and numerous clubs and other activities. Make it home today
Interior
Appliances
- Convection Oven, Dishwasher, Disposal, Dryer, Gas Water Heater, Microwave, Range, Refrigerator, Washer
Bedrooms
- Bedrooms: 2
Bathrooms
- Total bathrooms: 2
- Full baths: 2
Laundry
- Electric Dryer Hookup
- Inside
- Laundry Room
- Washer Hookup
Cooling
- Central Air, Split System
Heating
- Central, Natural Gas
Fireplace
- None
Features
- Built-in Features, Ceiling Fan(s), High Ceilings, Kitchen/Family Room Combo, Living/Dining Room, Open Floorplan, Main Level Primary, Solid Surface Counters, Solid-Wood Cabinets, Walk-In Closet(s), Window Treatments
Levels
- One
Size
- 2,130 sq ft
Exterior
Private Pool
- No
Patio & Porch
- Covered, Enclosed, Patio, Rear Porch
Roof
- Shingle
Garage
- Attached
- Garage Spaces: 2
- Driveway
- Garage Door Opener
- Golf Cart Garage
- Oversized
Carport
- None
Year Built
- 2003
Lot Size
- 0.2 acres
- 8,712 sq ft
Waterfront
- No
Water Source
- Public
Sewer
- Public Sewer
Community Info
HOA Fee
- $211
- Frequency: Monthly
- Includes: Basketball Court, Clubhouse, Fence Restrictions, Fitness Center, Gated, Pickleball, Pool, Recreation Facilities, Security, Shuffleboard Court, Spa/Hot Tub, Storage, Tennis Court(s), Trail(s), Vehicle Restrictions
Taxes
- Annual amount: $301.91
- Tax year: 2024
Senior Community
- Yes
Features
- Association Recreation - Owned, Clubhouse, Deed Restrictions, Dog Park, Fitness Center, Gated, Guarded Entrance, Golf Carts Permitted, Golf, No Truck/RV/Motorcycle Parking, Pool, Restaurant, Sidewalks, Special Community Restrictions, Tennis Court(s), Street Lights
Location
- City: Summerfield
- County/Parrish: Marion
- Township: 17S
Listing courtesy of: Diane Siefkas, RE/MAX PREMIER REALTY LADY LK, 352-753-2029
MLS ID: G5103473
Listings courtesy of Stellar MLS as distributed by MLS GRID. Based on information submitted to the MLS GRID as of Oct 25, 2025, 05:20am PDT. All data is obtained from various sources and may not have been verified by broker or MLS GRID. Supplied Open House Information is subject to change without notice. All information should be independently reviewed and verified for accuracy. Properties may or may not be listed by the office/agent presenting the information. Properties displayed may be listed or sold by various participants in the MLS.
Spruce Creek Country Club Real Estate Agent
Want to learn more about Spruce Creek Country Club?
Here is the community real estate expert who can answer your questions, take you on a tour, and help you find the perfect home.
Get started today with your personalized 55+ search experience!
Want to learn more about Spruce Creek Country Club?
Get in touch with a community real estate expert who can answer your questions, take you on a tour, and help you find the perfect home.
Get started today with your personalized 55+ search experience!
Homes Sold:
55+ Homes Sold:
Sold for this Community:
Avg. Response Time:
Community Key Facts
Age Restrictions
- 55+
Amenities & Lifestyle
- See Spruce Creek Country Club amenities
- See Spruce Creek Country Club clubs, activities, and classes
Homes in Community
- Total Homes: 3,250
- Home Types: Single-Family
Gated
- Yes
Construction
- Construction Dates: 1996 - 2007
- Builder: Del Webb, Pulte
Similar homes in this community
Popular cities in Florida
The following amenities are available to Spruce Creek Country Club - Summerfield, FL residents:
- Clubhouse/Amenity Center
- Golf Course
- Restaurant
- Fitness Center
- Indoor Pool
- Outdoor Pool
- Aerobics & Dance Studio
- Hobby & Game Room
- Card Room
- Ballroom
- Computers
- Library
- Billiards
- Walking & Biking Trails
- Tennis Courts
- Pickleball Courts
- Bocce Ball Courts
- Shuffleboard Courts
- Horseshoe Pits
- Softball/Baseball Field
- Basketball Court
- Volleyball Court
- Lakes - Scenic Lakes & Ponds
- Parks & Natural Space
- Demonstration Kitchen
- Golf Practice Facilities/Putting Green
- Picnic Area
- On-site Retail
- Day Spa/Salon/Barber Shop
- Multipurpose Room
- Misc.
- Locker Rooms
There are plenty of activities available in Spruce Creek Country Club. Here is a sample of some of the clubs, activities and classes offered here.
- Alzheimer's Caregivers Support
- Angels on Request
- Arts & Crafts League
- Billiards (Ladies)
- Billiards (Men)
- Book Discussion Group
- Bowling (Co-Ed)
- Bridge (Social)
- Buddies (Healthy Lifestyles)
- C.E.R.T.
- Cancer Support Group
- Club 36 Discussion
- Crafty Quilters & Needle Artists
- Cribbage
- Dance
- Del Webb Spruce Creek Flyers
- Diamond Dixie Cloggers
- Dolphinettes (Synchronized Swimming)
- Dominoes
- Duplicate Bridge
- Eagle Ridge Riders (Motorcycles)
- Everything & Swing
- Fountain Singers
- Fountain Squares (Square Dance)
- Fountain Woodcarvers
- German-American Friends
- Happy Tails Dog Club
- Hearing Impaired Group
- Horizon Players
- Keeping in Touch (Help for Shut-ins)
- Ladies 9-Hole Golf Association
- Ladies Lunch Bunch / Sunset Diners
- Mahjong
- Metaphysical Group
- Model Yacht
- Moonwalkers (Walking Club)
- Nature Explorers
- Nine Hole Men's Group
- Patriots
- Paula's Clown Alley
- Pinochle
- Rhythm & Notes (Dance)
- Rummikub
- SCCC Horseshoe Pitching Assoc.
- Singles Group
- Softball
- Spruce Creek Anglers (Fishing)
- Spruce Creek Country Club Car Club
- Starlight Dance
- Straight Line Dancing
- Table Tennis Association
- Tea-Quila Rose (Tea Club)
- Tree Climbers (Genealogy)
- Veterans Group
- Volleyball
- Waterbugs (Aquacize)
- Writers' Bloc

