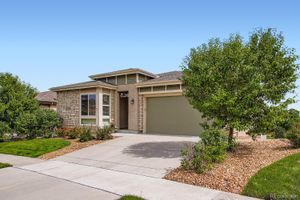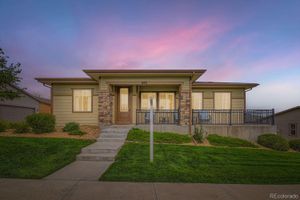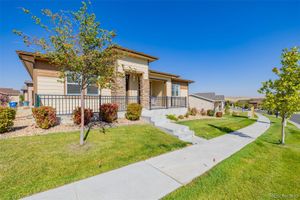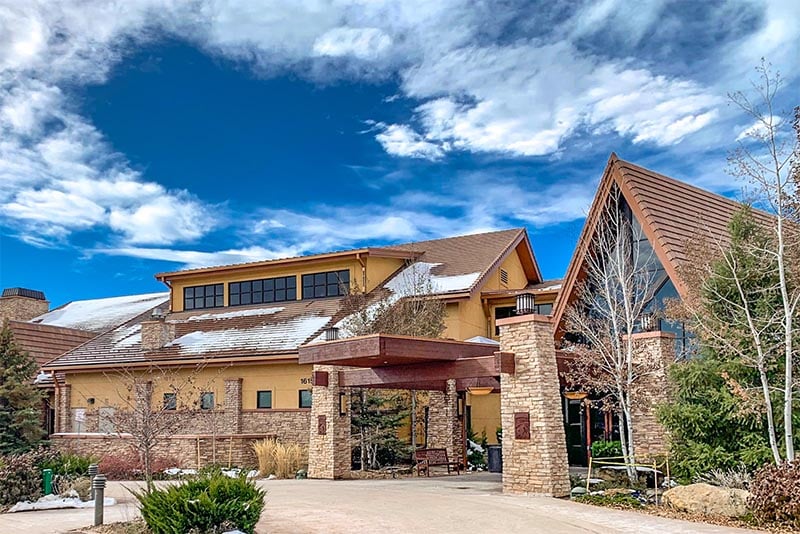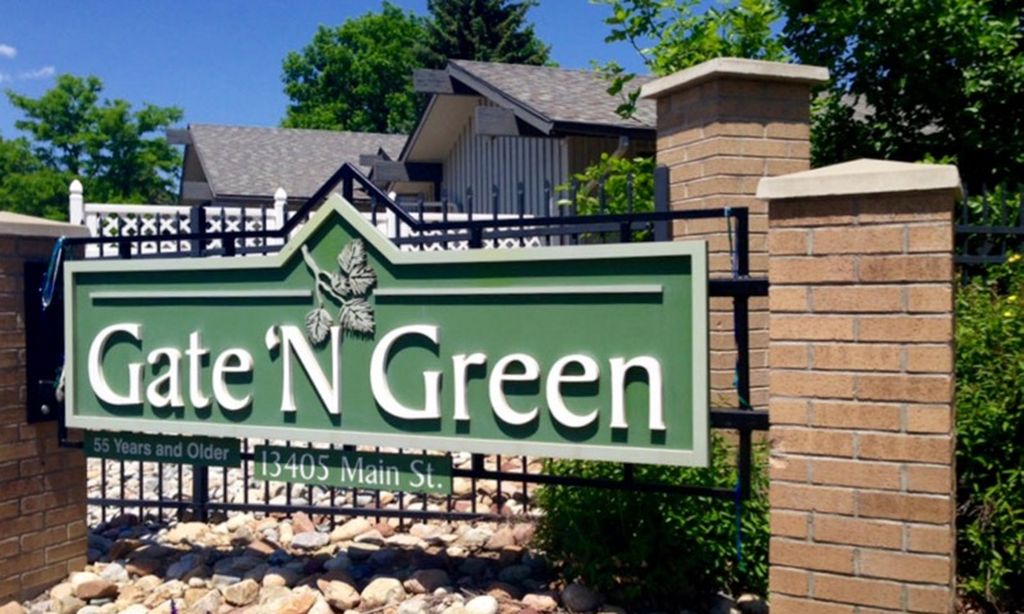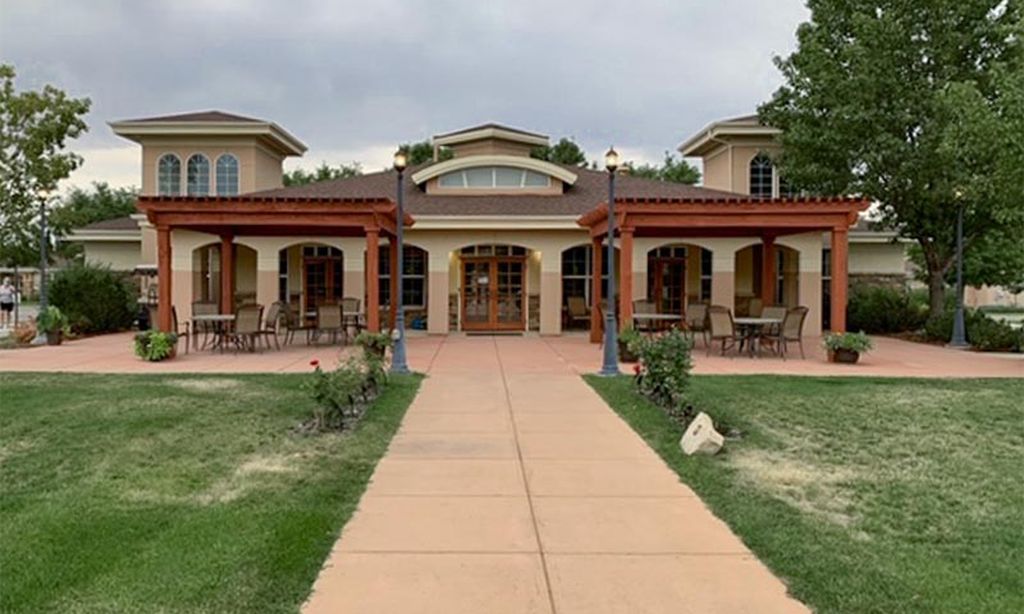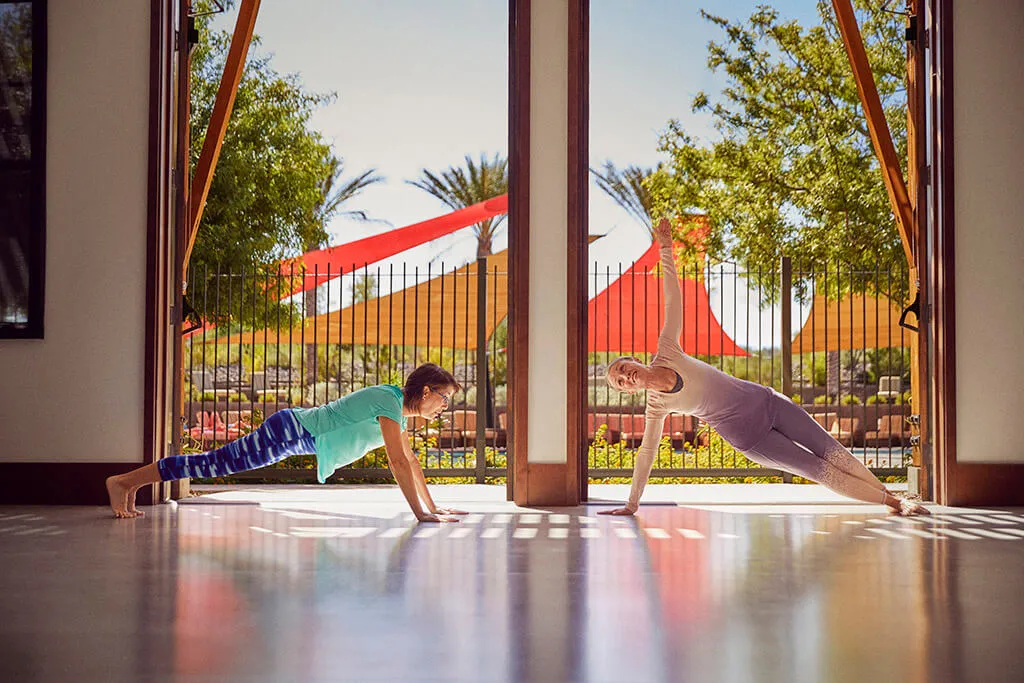
-
Home type
Single family
-
Year built
2017
-
Lot size
6,830 sq ft
-
Price per sq ft
$415
-
Taxes
$5616 / Yr
-
HOA fees
$187 / Mo
-
Last updated
1 day ago
-
Views
2
Questions? Call us: (720) 807-6415
Overview
Beautifully Updated Flatirons Model in Skyestone 55+ Community Welcome to this beautifully updated Flatirons model in the highly desirable Skyestone 55+ community. A stained-glass front door opens to a warm and inviting main level with wood flooring throughout. The office features new carpeting and a stylish barn door for privacy. The great room showcases a modern linear fireplace with contemporary tile surround and mantel — accented by wrought-iron balusters. The kitchen offers light grey cabinetry, quartz countertops, gas cooktop, and a large island with seating; bar stools included. The primary suite highlights wood flooring, a cove ceiling, ceiling fan, custom paint, and a custom closet organizer. The luxurious primary bath includes an oversized shower with floor-to-ceiling tile, designer wallpaper, and coordinated finishes. The secondary bedroom is bright and private with new carpet and an en suite bath featuring tile flooring, quartz countertop, and a walk-in closet with built-in organizer. The laundry and mud room provide tile flooring, bench seating, and washer and dryer. Enjoy the covered back patio with privacy blinds and a professionally landscaped yard. A new chase drain has been installed on the driveway for added convenience. Skyestone residents enjoy a vibrant lifestyle with a community lodge, pickleball courts, outdoor pool, fitness area, and a variety of clubs and activities. Ideally located near Boulder, Hwy 36, and E-470 for easy airport access — with the Westminster Dog Park just a short walk away.
Interior
Appliances
- Cooktop, Dishwasher, Disposal, Double Oven, Dryer, Gas Water Heater, Microwave, Refrigerator, Self Cleaning Oven, Sump Pump, Washer
Bedrooms
- Bedrooms: 2
Bathrooms
- Total bathrooms: 3
- Half baths: 1
- Three-quarter baths: 1
- Full baths: 1
Laundry
- In Unit
Cooling
- Central Air
Heating
- Forced Air, Natural Gas
Fireplace
- 1
Features
- Ceiling Fan(s), Eat-in Kitchen, Kitchen Island, Open Floorplan, Pantry, Primary Suite, Quartz Countertops, Smoke Free, Walk-In Closet(s)
Levels
- One
Size
- 2,010 sq ft
Exterior
Private Pool
- No
Patio & Porch
- Covered, Front Porch, Patio
Roof
- Composition
Garage
- Attached
- Garage Spaces: 2
Carport
- None
Year Built
- 2017
Lot Size
- 0.16 acres
- 6,830 sq ft
Waterfront
- No
Water Source
- Public
Sewer
- Public Sewer
Community Info
HOA Fee
- $187
- Frequency: Monthly
- Includes: Clubhouse, Fitness Center, Playground, Pool, Trail(s)
Taxes
- Annual amount: $5,616.00
- Tax year: 2024
Senior Community
- Yes
Location
- City: Broomfield
- County/Parrish: Broomfield
Listing courtesy of: Susan Pilarski, RE/MAX Professionals Listing Agent Contact Information: [email protected],720-280-5809
Source: Reco
MLS ID: REC9353067
Listings courtesy of REcolorado MLS as distributed by MLS GRID. Based on information submitted to the MLS GRID as of Oct 16, 2025, 11:43pm PDT. All data is obtained from various sources and may not have been verified by broker or MLS GRID. Supplied Open House Information is subject to change without notice. All information should be independently reviewed and verified for accuracy. Properties may or may not be listed by the office/agent presenting the information. Properties displayed may be listed or sold by various participants in the MLS.
Skyestone Real Estate Agent
Want to learn more about Skyestone?
Here is the community real estate expert who can answer your questions, take you on a tour, and help you find the perfect home.
Get started today with your personalized 55+ search experience!
Want to learn more about Skyestone?
Get in touch with a community real estate expert who can answer your questions, take you on a tour, and help you find the perfect home.
Get started today with your personalized 55+ search experience!
Homes Sold:
55+ Homes Sold:
Sold for this Community:
Avg. Response Time:
Community Key Facts
Age Restrictions
- 55+
Amenities & Lifestyle
- See Skyestone amenities
- See Skyestone clubs, activities, and classes
Homes in Community
- Total Homes: 532
- Home Types: Single-Family
Gated
- No
Construction
- Construction Dates: 2014 - 2019
- Builder: Taylor Morrison
Similar homes in this community
Popular cities in Colorado
The following amenities are available to Skyestone - Broomfield, CO residents:
- Clubhouse/Amenity Center
- Fitness Center
- Outdoor Pool
- Library
- Billiards
- Walking & Biking Trails
- Pickleball Courts
- Outdoor Amphitheater
- Gardening Plots
- Demonstration Kitchen
- Outdoor Patio
- Multipurpose Room
There are plenty of activities available in Skyestone. Here is a sample of some of the clubs, activities and classes offered here.

