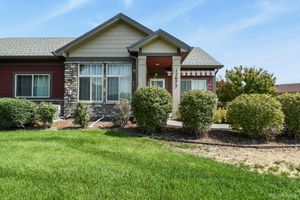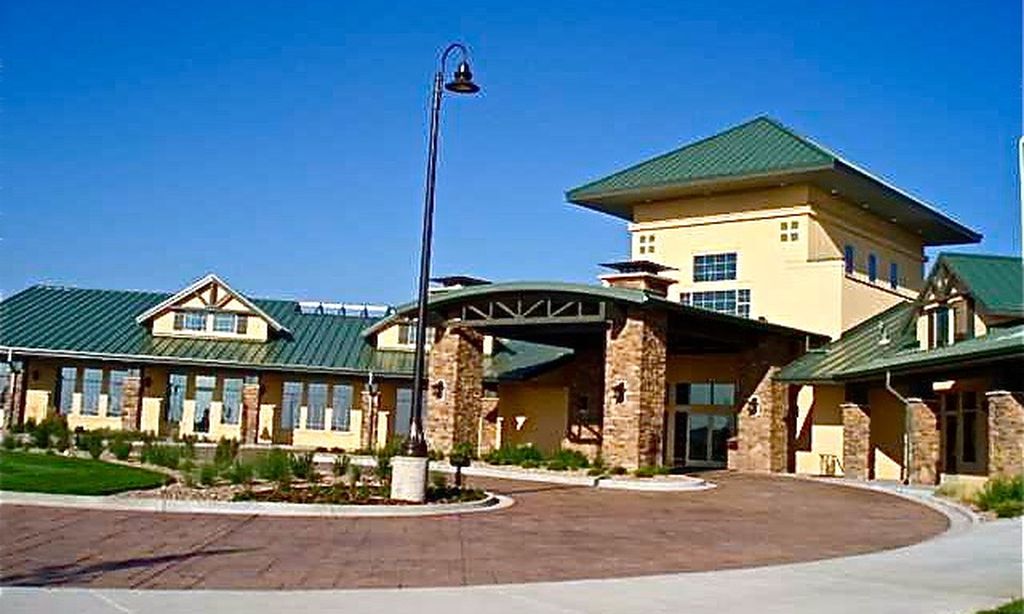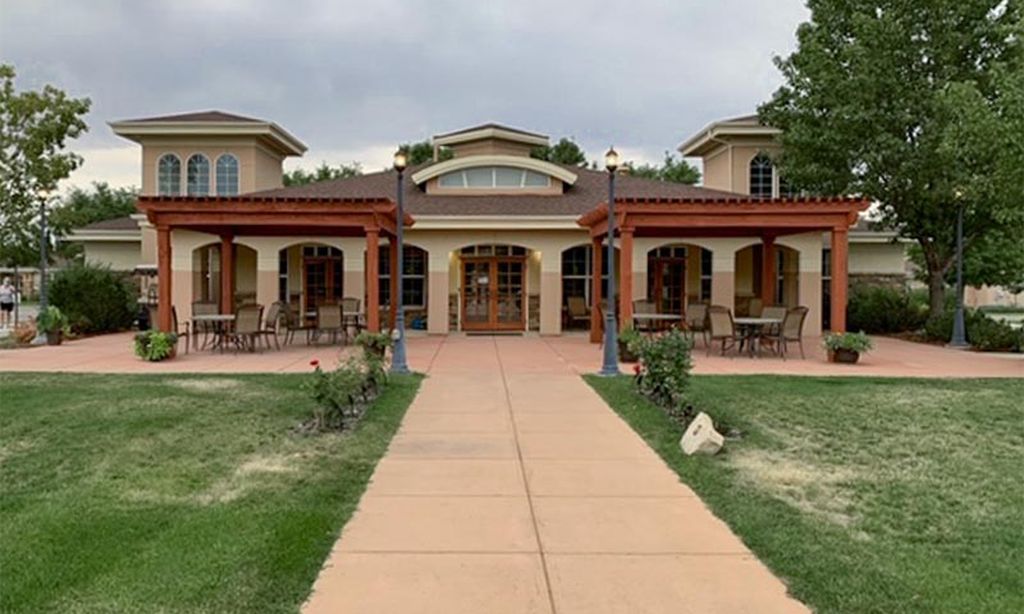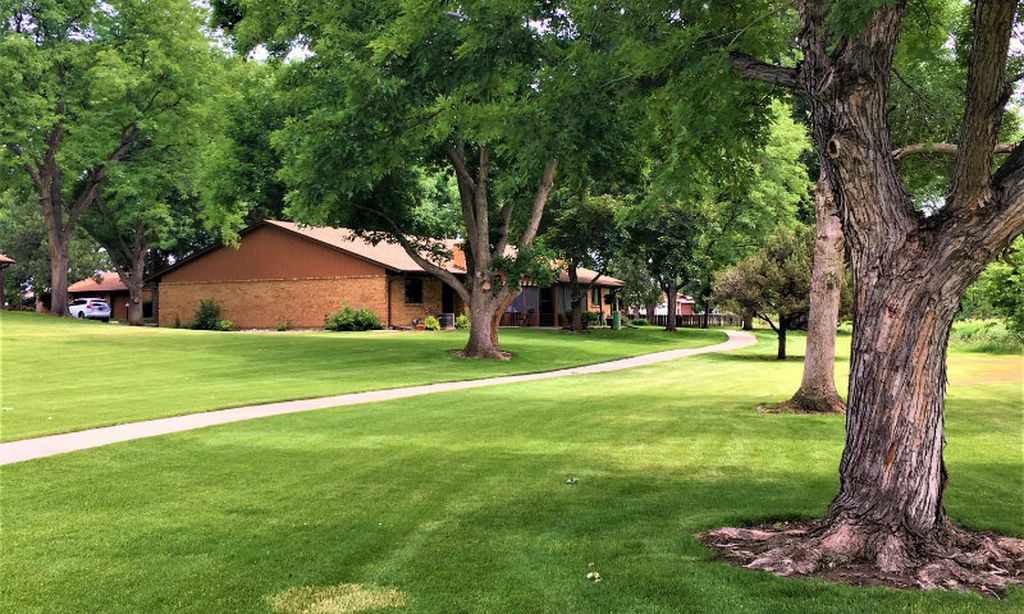- 2 beds
- 2 baths
- 1,622 sq ft
12604 Madison Way, Thornton, CO, 80241
Community: Encore at Eastlake
-
Home type
Condominium
-
Year built
2018
-
Lot size
2,193 sq ft
-
Price per sq ft
$308
-
Taxes
$4580 / Yr
-
HOA fees
$461 / Mo
-
Last updated
1 day ago
-
Views
2
-
Saves
2
Questions? Call us: (720) 674-8784
Overview
New Price! This is a screaming deal. There is expansive open space in the main living area, soaring ceilings, hardwood floors, two bedrooms, and a custom art or office room. There are absolutely no steps coming in from the garage so perfect to roll in with ease and wheelchair-accessible doorways. The neutral palette ties together the main floor living and dining spaces, along with the inviting kitchen features granite counters, a stainless steel appliance package with refrigerator included. All the builder options set this home apart from the competition. Come see for yourself. Retreat to the primary suite, a huge space to enjoy with a 5-piece bath, and a large walk-in closet. Additional features of this home include wide laundry space with the washer and dryer included for the homeowner’s convenience and ample storage. New furnace installed January 2024 and New roof installed May 2025. The attached 2-car garage includes storage shelves galore. The outdoor living space is perfect for afternoon shade from the home. Lifestyle highlights include a vibrant community clubhouse with a pool, full kitchen, and regular social events like book clubs, game nights, movie nights and water aerobics. The Eastlake Lifestyle Community includes many green spaces, a short distance to nearby Eastlake Nature Preserve with tennis courts, scenic trails with incredible mountain/lake views, and wildlife. The location is amazing with proximity to Trail Winds and Carpenter Rec Centers, Costco, outlet shopping, variety of restaurants and entertainment, movie theaters and minutes to light rail and bus service. Located in a quiet yet convenient neighborhood near the Eastlake N-Line station. The home backs and sides to the area green belt. Let's make this home your own!
Interior
Appliances
- Dishwasher, Disposal, Dryer, Microwave, Oven, Range, Refrigerator, Washer
Bedrooms
- Bedrooms: 2
Bathrooms
- Total bathrooms: 2
- Full baths: 2
Cooling
- Central Air
Heating
- Forced Air, Natural Gas
Fireplace
- 1, Great Room
Features
- Five Piece Bathroom, Granite Counters, High Ceilings, Open Floorplan, Primary Suite
Levels
- One
Size
- 1,622 sq ft
Exterior
Private Pool
- No
Patio & Porch
- Front Porch, Patio
Roof
- Composition
Garage
- Attached
- Garage Spaces: 2
Carport
- None
Year Built
- 2018
Lot Size
- 0.05 acres
- 2,193 sq ft
Waterfront
- No
Water Source
- Public
Sewer
- Public Sewer
Community Info
HOA Fee
- $461
- Frequency: Monthly
Taxes
- Annual amount: $4,580.00
- Tax year: 2024
Senior Community
- No
Location
- City: Thornton
- County/Parrish: Adams
Listing courtesy of: Bonnie S Davis, Bonnie S. Davis Real Estate Listing Agent Contact Information: [email protected],303-435-2989
MLS ID: REC6749225
Listings courtesy of REcolorado MLS as distributed by MLS GRID. Based on information submitted to the MLS GRID as of Jan 11, 2026, 06:10pm PST. All data is obtained from various sources and may not have been verified by broker or MLS GRID. Supplied Open House Information is subject to change without notice. All information should be independently reviewed and verified for accuracy. Properties may or may not be listed by the office/agent presenting the information. Properties displayed may be listed or sold by various participants in the MLS.
Encore at Eastlake Real Estate Agent
Want to learn more about Encore at Eastlake?
Here is the community real estate expert who can answer your questions, take you on a tour, and help you find the perfect home.
Get started today with your personalized 55+ search experience!
Want to learn more about Encore at Eastlake?
Get in touch with a community real estate expert who can answer your questions, take you on a tour, and help you find the perfect home.
Get started today with your personalized 55+ search experience!
Homes Sold:
55+ Homes Sold:
Sold for this Community:
Avg. Response Time:
Community Key Facts
Age Restrictions
- None
Amenities & Lifestyle
- See Encore at Eastlake amenities
- See Encore at Eastlake clubs, activities, and classes
Homes in Community
- Total Homes: 140
- Home Types: Attached
Gated
- Yes
Construction
- Construction Dates: 2015 - 2018
- Builder: Boulder Creek Neighborhoods
Similar homes in this community
Popular cities in Colorado
The following amenities are available to Encore at Eastlake - Thornton, CO residents:
- Clubhouse/Amenity Center
- Fitness Center
- Outdoor Pool
- Walking & Biking Trails
- Parks & Natural Space
- Outdoor Patio
- Multipurpose Room
There are plenty of activities available in Encore at Eastlake. Here is a sample of some of the clubs, activities and classes offered here.






