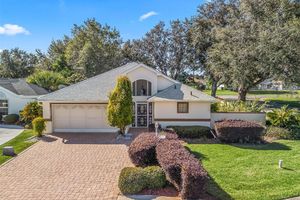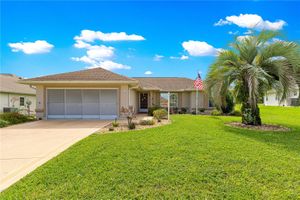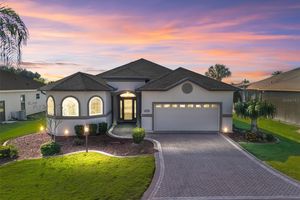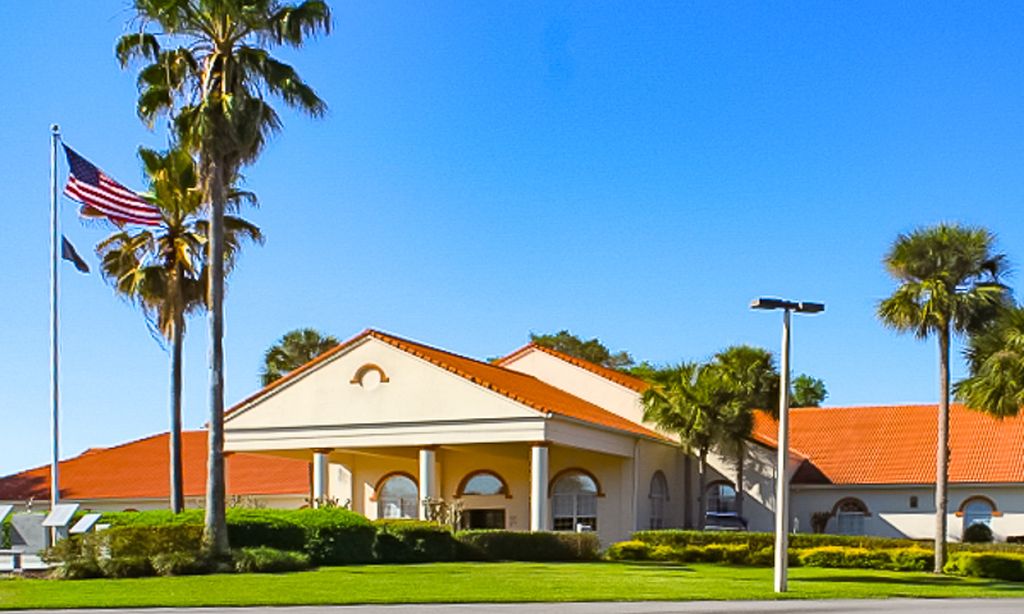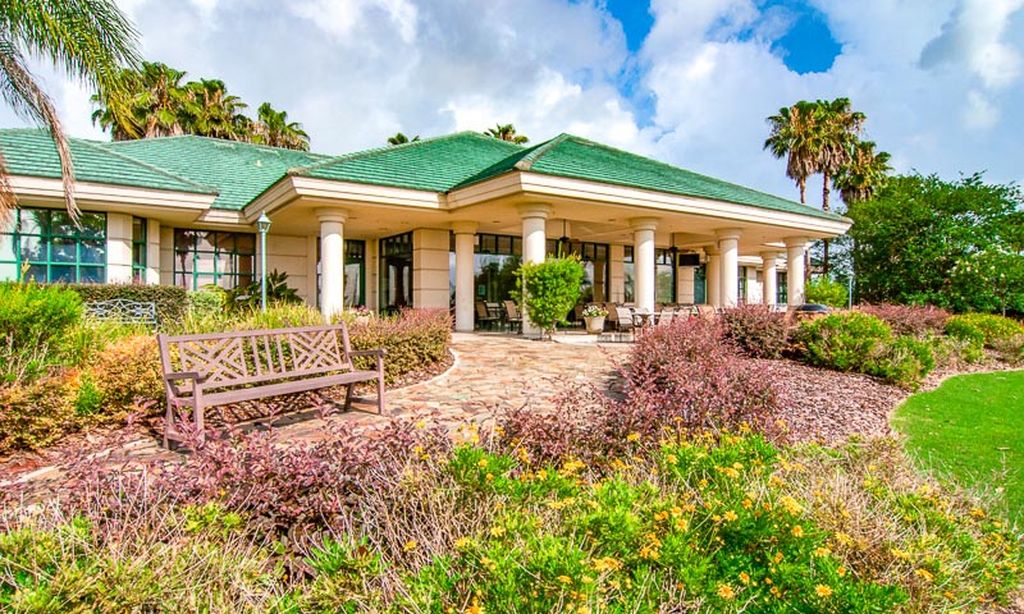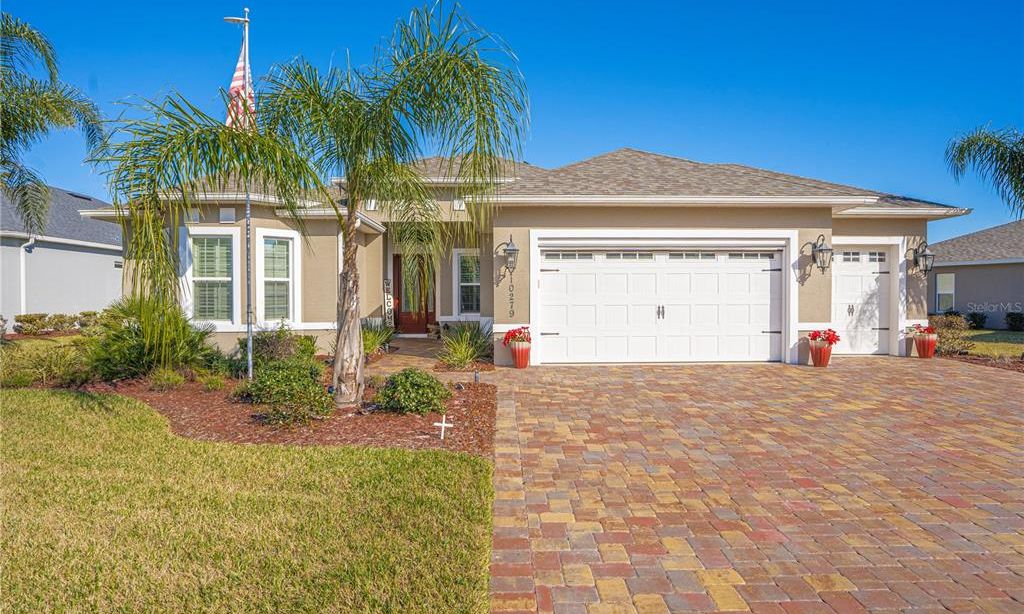-
Home type
Single family
-
Year built
2005
-
Lot size
6,534 sq ft
-
Price per sq ft
$173
-
Taxes
$1736 / Yr
-
HOA fees
$148 / Mo
-
Last updated
Today
-
Views
20
-
Saves
17
Questions? Call us: (352) 292-1787
Overview
Under contract-accepting backup offers. One or more photo(s) has been virtually staged. if you need room for a pool table, check out the size of this wonderful Florida room! New roof was put on in May 2020. NEW CARPET IN 3 BEDROOMS 10/2025 ,new curbing and rock, Portable Generator outlet outside w/ lock out on breaker box, insulated garage door, New garage dr. opener, rubber flooring for garage, plantation shutters throughout, new wireless shades in the Florida room, new garbage disposal, water heater new in 2020. Home has been power washed and the landscaping has been improved. Windows professionally cleaned inside and out 10/2025. House cleaned 10/2025.The perfect LILLY MODEL, w/ 500 EXTRA SF added for the Florida rm. which is considerd in public measurements. Upgrades such as S/S appl., kitchen cabinets w/ crown molding, GRANITE counter tops, some plank PORCELAIN tile, & ENGINEERED HARDWOOD flooring, bow window in the kitchen nook, closet organizers in the over sized primary closet. Bow window in master bedroom, walk in shower in the master bath, vaulted ceiling in the living room accented by plant shelves, LED lighting by RC, arched entry ways, neutral paint throughout, dinette open to living rm. New AC in 2016 for the home, Newer constructed (2015), under heat/air 20 x 25 Fl. rm. w/ tile fl., a vaulted ceiling & glass casement windows w/ RC blinds. In 2018 a 2 ton Mitsubishi a/c unit for the Florida rm. was installed. The 2 car gar. has storage cabinets, laundry, utility sink, elec. screen dr., shuttle to attic space and an exterior key pad, seller may not know the code, but new owner may have it programed. Ask for the original floor plan for SF. measurements and improvement list.
Interior
Appliances
- Convection Oven, Dishwasher, Disposal, Dryer, Electric Water Heater, Ice Maker, Microwave, Range, Refrigerator, Washer
Bedrooms
- Bedrooms: 3
Bathrooms
- Total bathrooms: 2
- Full baths: 2
Laundry
- Electric Dryer Hookup
- In Garage
Cooling
- Central Air, Split System
Heating
- Electric, Heat Pump
Fireplace
- None
Features
- Cathedral Ceiling(s), Ceiling Fan(s), Eat-in Kitchen, High Ceilings, Living/Dining Room, Open Floorplan, Split Bedrooms, Stone Counters, Thermostat, Tray Ceiling(s), Vaulted Ceiling(s), Walk-In Closet(s), Window Treatments
Levels
- One
Size
- 1,826 sq ft
Exterior
Private Pool
- No
Patio & Porch
- Enclosed, Patio, Screened
Roof
- Shingle
Garage
- Attached
- Garage Spaces: 2
- Driveway
- Garage Door Opener
- Other
Carport
- None
Year Built
- 2005
Lot Size
- 0.15 acres
- 6,534 sq ft
Waterfront
- No
Water Source
- Public
Sewer
- Public Sewer
Community Info
HOA Fee
- $148
- Frequency: Monthly
- Includes: Clubhouse, Fitness Center, Gated, Golf Course, Optional Additional Fees, Other, Park, Pickleball, Pool, Recreation Facilities, Security, Shuffleboard Court, Spa/Hot Tub, Storage, Tennis Court(s), Trail(s), Wheelchair Accessible
Taxes
- Annual amount: $1,735.87
- Tax year: 2024
Senior Community
- Yes
Features
- Association Recreation - Owned, Clubhouse, Deed Restrictions, Dog Park, Fitness Center, Gated, Guarded Entrance, Golf Carts Permitted, Golf, Park, Pool, Restaurant, Tennis Court(s), Wheelchair Accessible, Street Lights
Location
- City: Summerfield
- County/Parrish: Marion
- Township: 17S
Listing courtesy of: Cheryl Pecoraro, RE/MAX FOXFIRE - LADY LAKE, 352-750-5110
MLS ID: G5103001
Listings courtesy of Stellar MLS as distributed by MLS GRID. Based on information submitted to the MLS GRID as of Dec 07, 2025, 02:26am PST. All data is obtained from various sources and may not have been verified by broker or MLS GRID. Supplied Open House Information is subject to change without notice. All information should be independently reviewed and verified for accuracy. Properties may or may not be listed by the office/agent presenting the information. Properties displayed may be listed or sold by various participants in the MLS.
Stonecrest Real Estate Agent
Want to learn more about Stonecrest?
Here is the community real estate expert who can answer your questions, take you on a tour, and help you find the perfect home.
Get started today with your personalized 55+ search experience!
Want to learn more about Stonecrest?
Get in touch with a community real estate expert who can answer your questions, take you on a tour, and help you find the perfect home.
Get started today with your personalized 55+ search experience!
Homes Sold:
55+ Homes Sold:
Sold for this Community:
Avg. Response Time:
Community Key Facts
Age Restrictions
- 55+
Amenities & Lifestyle
- See Stonecrest amenities
- See Stonecrest clubs, activities, and classes
Homes in Community
- Total Homes: 2,200
- Home Types: Single-Family
Gated
- Yes
Construction
- Construction Dates: 1990 - Present
- Builder: Armstrong, Oriole Homes, Oriole
Similar homes in this community
Popular cities in Florida
The following amenities are available to Stonecrest - Summerfield, FL residents:
- Clubhouse/Amenity Center
- Golf Course
- Restaurant
- Fitness Center
- Indoor Pool
- Outdoor Pool
- Hobby & Game Room
- Card Room
- Arts & Crafts Studio
- Ballroom
- Computers
- Library
- Billiards
- Walking & Biking Trails
- Tennis Courts
- Pickleball Courts
- Bocce Ball Courts
- Shuffleboard Courts
- Horseshoe Pits
- Softball/Baseball Field
- Demonstration Kitchen
- Outdoor Patio
- Golf Practice Facilities/Putting Green
- Multipurpose Room
- Gazebo
- Misc.
- Locker Rooms
- Golf Shop/Golf Services/Golf Cart Rentals
There are plenty of activities available in Stonecrest. Here is a sample of some of the clubs, activities and classes offered here.
- Aerobics
- Art Association
- Art Workshops
- Billiards
- Book
- Bridge
- Bunco
- Canasta
- Cooking
- Craft Club
- East Coast
- Golf
- Horseshoes
- Mah Jongg
- Midwest
- Painting
- Photography
- Pickleball
- Singles
- Softball
- Tennis
- Woodworking

