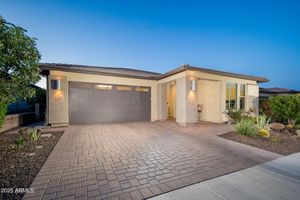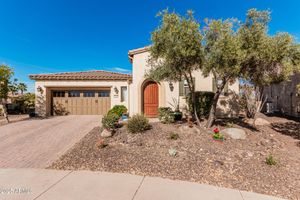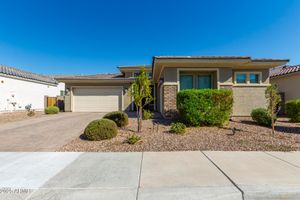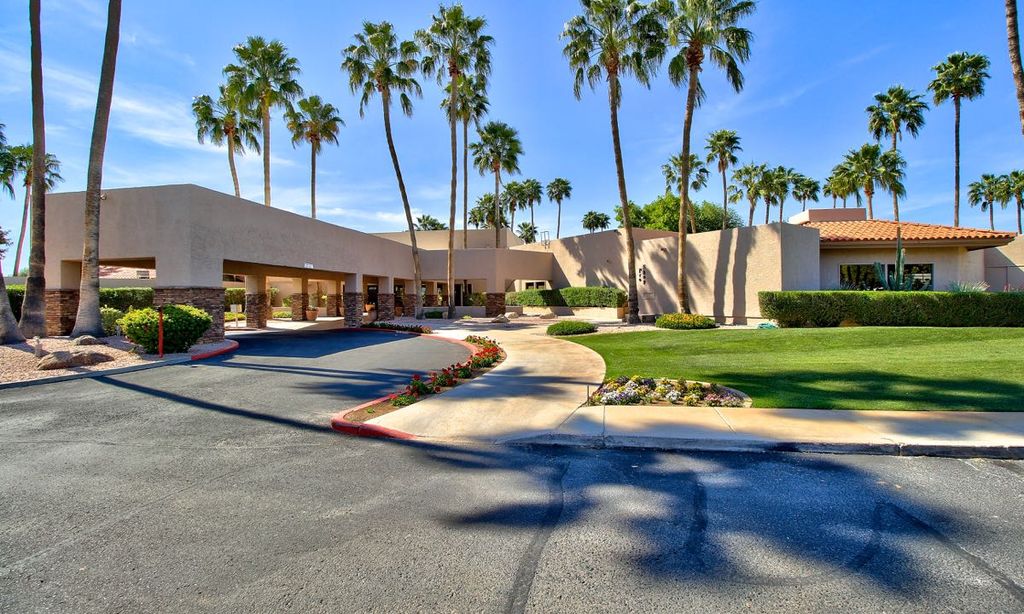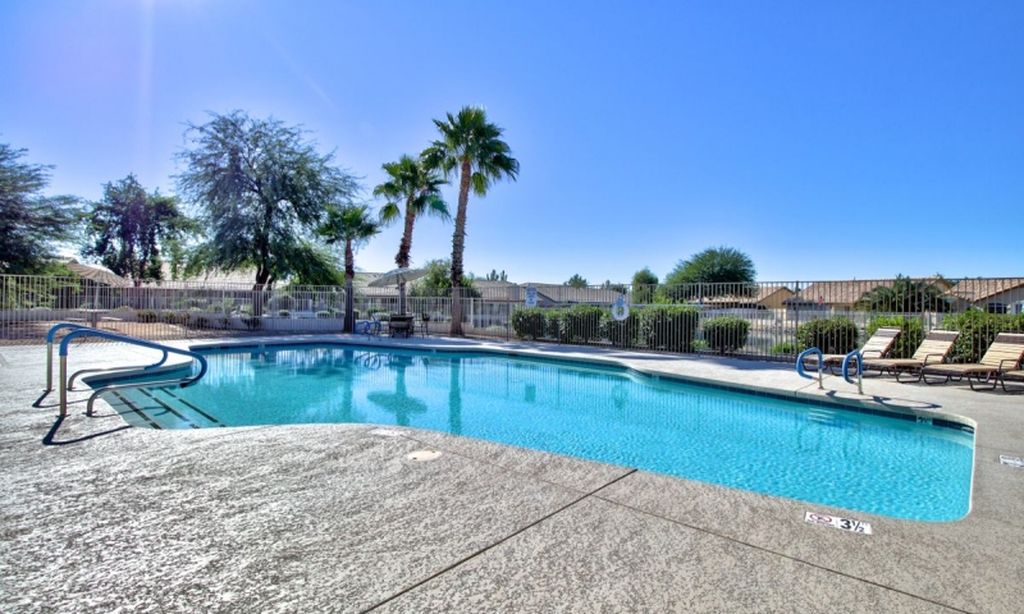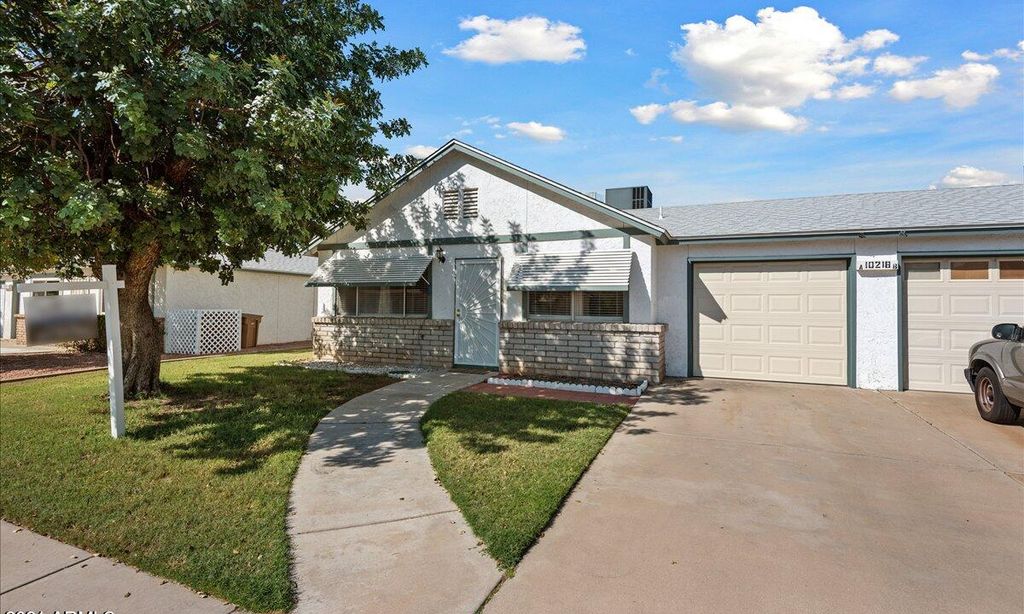- 3 beds
- 4 baths
- 3,096 sq ft
12617 W Mine Trl, Peoria, AZ, 85383
Community: Trilogy at Vistancia®
-
Home type
Single family
-
Year built
2005
-
Lot size
8,622 sq ft
-
Price per sq ft
$282
-
Taxes
$4913 / Yr
-
HOA fees
$890 / Qtr
-
Last updated
2 days ago
-
Views
6
-
Saves
5
Questions? Call us: (623) 300-1689
Overview
STUNNING Stellare floorplan, 3 BED, 3.5 BATHS & 3 CAR GARAGE - walking distance to the heart of the community - The Kiva Club. This home is located in the coveted & award-winning community of Trilogy at Vistancia. Notice the GORGEOUS CURB APPEAL w/decorative wall, BEAUTIFUL STONE ACCENTS, mature landscaping, paver driveway/walkway as you enter the charming private courtyard. Step inside to LUXURY DESIGNER TOUCHES w/12' ceilings, spacious open floor plan, PLANTATION SHUTTERS & CROWN MOLDING t/o. Side courtyard w/large travertine patio, STACKED STONE WALL & pergola is a PRIVATE space to enjoy reading a book or for entertaining. Dining area is across from the WET BAR wrapped with custom tile & backsplash, cabinets (top/bottom) w/sink, R/O system, wine cooler - perfect for parties. GOURMET EAT-IN KITCHEN features an abundance of HIGH-END RAISED PANEL CABINETS w/42" uppers, SS appliances w/warming drawer & GAS cooktop, CUSTOM VENTED HOOD, under cabinet lighting/pendants, EXPANSIVE GRANITE ISLAND, custom glass tiled backsplash & instant hot water dispenser (2019). GAS fireplace w/CUSTOM MANTLE & TILE SURROUND is the focal point of the large great room. Office/den overlooks the front courtyard. Owner's suite has a TRAYED CEILING w/CROWN MOLDING, speakers, tile shower/c-tops, soaking tub, rain glass shower door, framed mirrors & HUGE CLOSET. Guest wing w/2 bedrooms - each have their own private bathrooms. One w/a tub & other w/a shower - both have upgraded finishes. Also, a half bath for guests. Step outside to an ENTERTAINER'S DREAM backyard - expansive paver patio, decorative wall, BUILT-IN BBQ/BAR, water feature, speakers & LUSH LANDSCAPING creates a very private oasis. Don't miss this one - this home has it all & it is immaculate! Additional upgrades: Roof tiles underlayment replaced in August 2024, exterior of home repainted in December 2023, reverse osmosis and garbage disposal replaced in February 2023, washer and dryer replaced in March 2022, HVAC system replaced December 2021 (both units), refrigerator, dishwasher, cooktop & microwave/oven combo replaced January 2020, side panel window coverings, central vacuum, ceiling fans, water softener, recirculating pump, coated garage floors & hanging racks. Sellers have a home warranty good through January of 2028 - transferable to new homeowners.
Interior
Appliances
- Gas Cooktop
Bedrooms
- Bedrooms: 3
Bathrooms
- Total bathrooms: 4
Cooling
- Central Air, Ceiling Fan(s)
Heating
- Natural Gas
Fireplace
- None
Features
- High Speed Internet, Granite Counters, Double Vanity, Eat-in Kitchen, Breakfast Bar, 9+ Flat Ceilings, Central Vacuum, No Interior Steps, Wet Bar, Kitchen Island, Pantry, Full Bth Master Bdrm, Separate Shwr & Tub
Size
- 3,096 sq ft
Exterior
Patio & Porch
- Covered Patio(s), Patio
Roof
- Tile
Garage
- Garage Spaces: 3
- Garage Door Opener
- Direct Access
Carport
- None
Year Built
- 2005
Lot Size
- 0.2 acres
- 8,622 sq ft
Waterfront
- No
Water Source
- City Water
Sewer
- Public Sewer
Community Info
HOA Fee
- $890
- Frequency: Quarterly
- Includes: Clubhouse, Management, Rental OK (See Rmks)
Taxes
- Annual amount: $4,913.00
- Tax year: 2024
Senior Community
- No
Features
- Golf, Pickleball, Gated, Community Spa Htd, Community Pool Htd, Tennis Court(s), Playground, Biking/Walking Path, Fitness Center
Location
- City: Peoria
- County/Parrish: Maricopa
- Township: 5N
Listing courtesy of: Evelyn Saracco, Realty Arizona Elite Group, LLC Listing Agent Contact Information: 623-910-9014
Source: Armls
MLS ID: 6804087
Copyright 2025 Arizona Regional Multiple Listing Service, Inc. All rights reserved. The ARMLS logo indicates a property listed by a real estate brokerage other than 55places.com. All information should be verified by the recipient and none is guaranteed as accurate by ARMLS.
Want to learn more about Trilogy at Vistancia®?
Here is the community real estate expert who can answer your questions, take you on a tour, and help you find the perfect home.
Get started today with your personalized 55+ search experience!
Homes Sold:
55+ Homes Sold:
Sold for this Community:
Avg. Response Time:
Community Key Facts
Age Restrictions
- 55+
Amenities & Lifestyle
- See Trilogy at Vistancia® amenities
- See Trilogy at Vistancia® clubs, activities, and classes
Homes in Community
- Total Homes: 3,300
- Home Types: Single-Family
Gated
- Yes
Construction
- Construction Dates: 2004 - Present
- Builder: Shea Homes, Ashton Woods Arizona Llc, Ashton Woods, Taylor Morrison
Similar homes in this community
Popular cities in Arizona
The following amenities are available to Trilogy at Vistancia® - Peoria, AZ residents:
- Clubhouse/Amenity Center
- Golf Course
- Restaurant
- Fitness Center
- Indoor Pool
- Outdoor Pool
- Aerobics & Dance Studio
- Card Room
- Ceramics Studio
- Arts & Crafts Studio
- Ballroom
- Library
- Billiards
- Walking & Biking Trails
- Tennis Courts
- Pickleball Courts
- Outdoor Amphitheater
- Parks & Natural Space
- Playground for Grandkids
- Continuing Education Center
- Demonstration Kitchen
- Outdoor Patio
- Day Spa/Salon/Barber Shop
- Multipurpose Room
- Locker Rooms
- Fire Pit
There are plenty of activities available in Trilogy at Vistancia®. Here is a sample of some of the clubs, activities and classes offered here.
- Art Lab
- Art League
- Bead Club
- Texas Hold 'Em
- Book Club
- Bridge "Partners"
- Bridge "Singles"
- Bridge Open Beg & Int
- Bunco
- Canasta
- Cigar Club
- Computers
- Drawing
- Euchre
- Geneology
- Hand and Foot
- Knits & Needles and Quilters
- Mah Jongg
- Mexican Train
- Oil Painting
- Photography
- Pickleball
- Poker
- Scrapbooking
- Spanish Lessons
- Sports Cars
- STEM Club
- Storybooking
- Tennis
- Wine Club
- Women's Club

