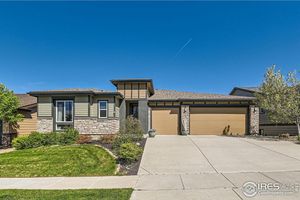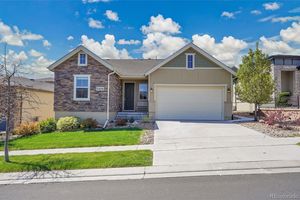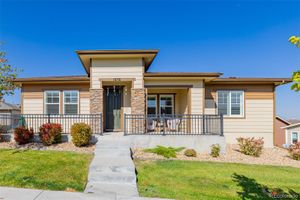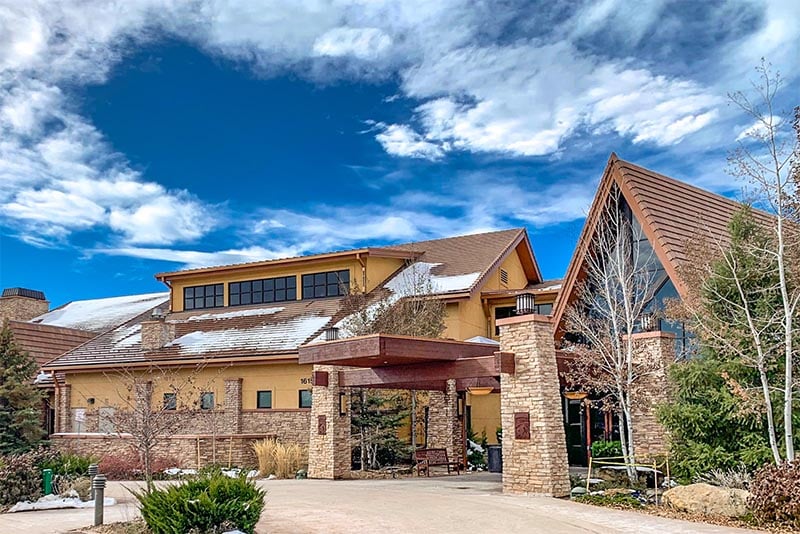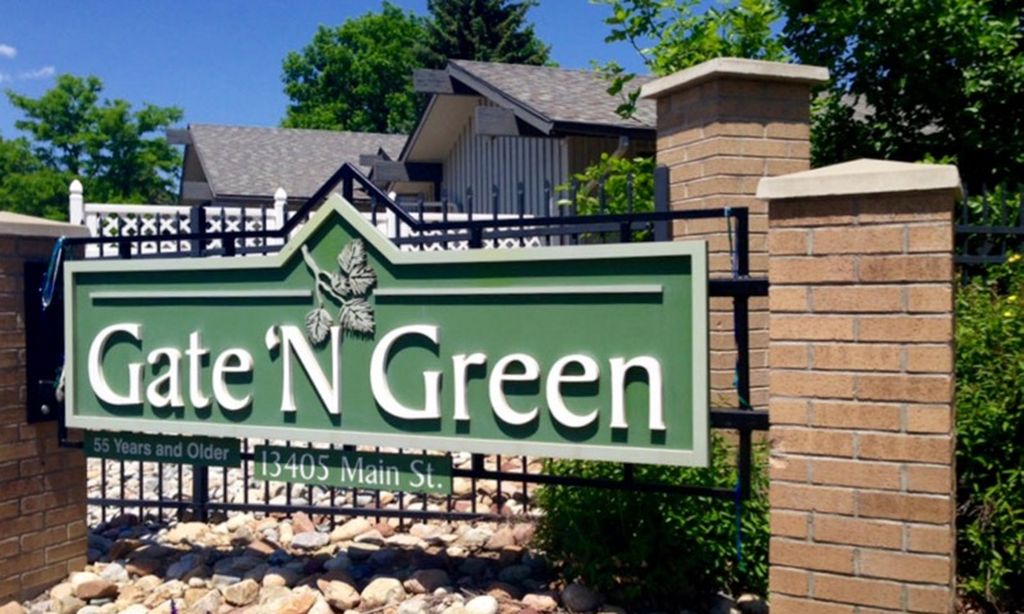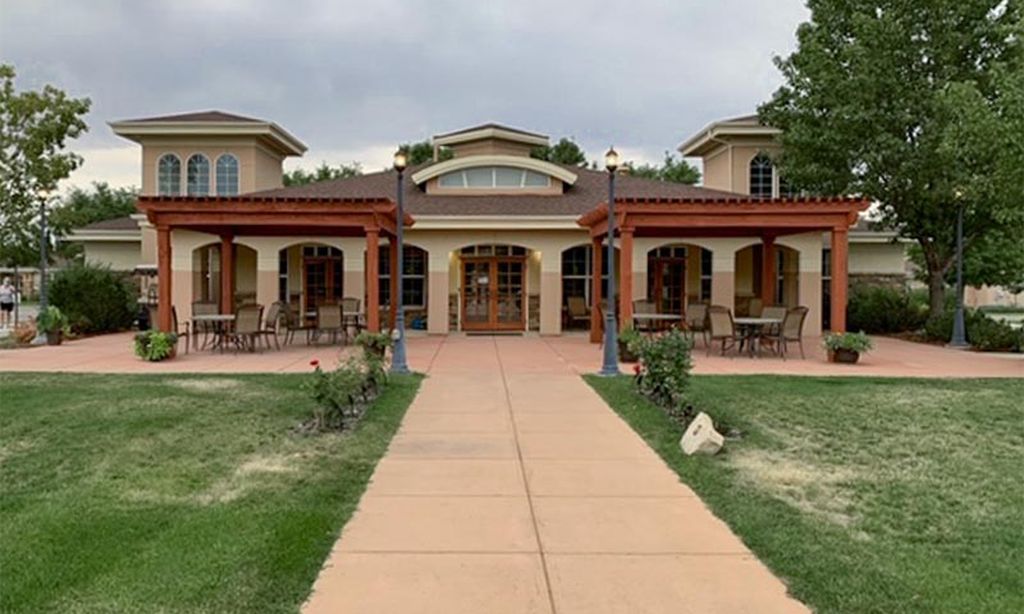- 3 beds
- 3 baths
- 3,136 sq ft
12750 W Big Horn Cir, Broomfield, CO, 80021
Community: Skyestone
-
Home type
Single family
-
Year built
2018
-
Lot size
8,223 sq ft
-
Price per sq ft
$316
-
Taxes
$5673 / Yr
-
HOA fees
$187 / Mo
-
Last updated
Today
-
Views
25
-
Saves
2
Questions? Call us: (720) 807-6415
Overview
Backing to open space and on a wonderful corner lot, great covered patio and professional landscaping. Perfect and move in ready! This stunning Taylor Morrison Crest ranch plan in Skyestone features 3 bedrooms (2 main / 1 basement), 3 baths, living room, main floor office, mud room, 3 car garage (2 + 1 tandem), finished basement (guest suite w/bed, bath, rec area, exercise room, office space). Meticulously maintained – pride of ownership shines throughout. The finished basement suite is perfect for guests. Beautiful upgrades and finishes including slab granite counters in the kitchen, slab quartz counters in the primary bath and more. Relax on the covered rear patio overlooking a green space or people watch from the covered front porch. 4 mounted televisions, corner basement desk, tool organizers on garage wall, gas firepit as well as the extra tile, laminate flooring, extra interior/exterior paint are all included as is the fully paid for ADP security system (buyer would need to assume service). This 55+ community offers much to see and do - from the many trails & bike paths to the pickleball course, pool and community center that offers numerous classes and events. Close to dining, shopping, entertainment and other amenities. Easy and quick access to Highway 36 as well as Highway 93 to Boulder. Don’t miss your opportunity. You will not be disappointed. Welcome Home! Buyer is required to pay 1/2 of 1% of purchase price as a private transfer (community enhancement) HOA fee at closing.
Interior
Appliances
- Cooktop, Dishwasher, Disposal, Dryer, Humidifier, Microwave, Oven, Refrigerator, Washer
Bedrooms
- Bedrooms: 3
Bathrooms
- Total bathrooms: 3
- Full baths: 3
Laundry
- Sink
- In Unit
Cooling
- Central Air
Heating
- Forced Air
Fireplace
- 1
Features
- Breakfast Bar, Ceiling Fan(s), Five Piece Bathroom, Granite Counters, Kitchen Island, Pantry, Primary Suite, Quartz Countertops, Radon System, Walk-In Closet(s), Wired for Data
Levels
- One
Size
- 3,136 sq ft
Exterior
Private Pool
- No
Patio & Porch
- Covered, Front Porch, Patio
Roof
- Composition
Garage
- Attached
- Garage Spaces: 3
- Concrete
Carport
- None
Year Built
- 2018
Lot Size
- 0.19 acres
- 8,223 sq ft
Waterfront
- No
Water Source
- Public
Sewer
- Public Sewer
Community Info
HOA Fee
- $187
- Frequency: Monthly
Taxes
- Annual amount: $5,673.00
- Tax year: 2024
Senior Community
- Yes
Location
- City: Broomfield
- County/Parrish: Broomfield
Listing courtesy of: Tom Ullrich, RE/MAX Professionals Listing Agent Contact Information: [email protected],303-910-8436
Source: Reco
MLS ID: REC5141608
Listings courtesy of REcolorado MLS as distributed by MLS GRID. Based on information submitted to the MLS GRID as of Jul 26, 2025, 10:47pm PDT. All data is obtained from various sources and may not have been verified by broker or MLS GRID. Supplied Open House Information is subject to change without notice. All information should be independently reviewed and verified for accuracy. Properties may or may not be listed by the office/agent presenting the information. Properties displayed may be listed or sold by various participants in the MLS.
Want to learn more about Skyestone?
Here is the community real estate expert who can answer your questions, take you on a tour, and help you find the perfect home.
Get started today with your personalized 55+ search experience!
Homes Sold:
55+ Homes Sold:
Sold for this Community:
Avg. Response Time:
Community Key Facts
Age Restrictions
- 55+
Amenities & Lifestyle
- See Skyestone amenities
- See Skyestone clubs, activities, and classes
Homes in Community
- Total Homes: 532
- Home Types: Single-Family
Gated
- No
Construction
- Construction Dates: 2014 - 2019
- Builder: Taylor Morrison
Similar homes in this community
Popular cities in Colorado
The following amenities are available to Skyestone - Broomfield, CO residents:
- Clubhouse/Amenity Center
- Fitness Center
- Outdoor Pool
- Library
- Billiards
- Walking & Biking Trails
- Pickleball Courts
- Outdoor Amphitheater
- Gardening Plots
- Demonstration Kitchen
- Outdoor Patio
- Multipurpose Room
There are plenty of activities available in Skyestone. Here is a sample of some of the clubs, activities and classes offered here.

