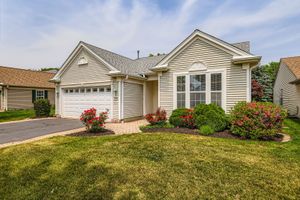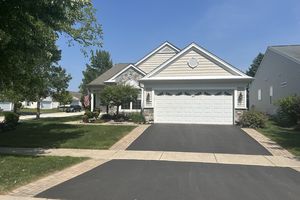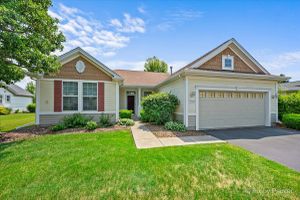- 2 beds
- 2 baths
- 1,848 sq ft
12951 Bull Ridge Dr, Huntley, IL, 60142
Community: Sun City Huntley
-
Year built
2000
-
Price per sq ft
$222
-
Taxes
$6787 / Yr
-
HOA fees
$155 / Mo
-
Last updated
1 months ago
-
Views
8
-
Saves
1
Questions? Call us: (224) 858-2154
Overview
Welcome to this beautifully maintained "Grand Haven" model nestled on a spacious, professionally landscaped lot in the highly desirable Del Webb active adult community. This stunning home offers thoughtful upgrades throughout and a layout designed for both comfort and entertaining. Step into a gourmet kitchen featuring elegant Quartz countertops, a center island, extended cabinetry, and sleek stainless steel appliances-all highlighted by rich hardwood flooring that continues into the sun-filled eating area. The open-concept design flows seamlessly into the inviting family room, where you'll enjoy cozy evenings by the gas log fireplace and warm wood floors underfoot. Retreat to the expansive primary suite, complete with a luxurious en-suite bath showcasing a raised Quartz double vanity, soaking tub, and separate shower. A versatile bonus room off the laundry area provides the perfect solution for crafting, office space, or seasonal storage. Need extra room for your holiday decorations or hobbies? Take advantage of the finished attic space, easily accessible via pull-down stairs, offering additional storage and flexibility. All of this in a vibrant, amenity-rich 55+ community, known for its resort-style living, social events, and beautifully maintained surroundings. Don't miss your chance to enjoy maintenance-free living in this move-in ready gem! Additional home improvements under additional info. Drapes in living room and dining room do not stay. Blinds and rods will stay.
Interior
Appliances
- Range, Microwave, Dishwasher, Refrigerator, Washer, Dryer, Disposal, Stainless Steel Appliance(s), Humidifier
Bedrooms
- Bedrooms: 2
Bathrooms
- Total bathrooms: 2
- Full baths: 2
Laundry
- Main Level
- In Unit
Cooling
- Central Air
Heating
- Natural Gas, Forced Air
Fireplace
- 1
Features
- 1st Floor Bedroom, 1st Floor Full Bath, Dining Area, Separate Shower, Dual Sinks
Levels
- One
Size
- 1,848 sq ft
Exterior
Roof
- Asphalt
Garage
- Garage Spaces: 2
- Asphalt
- Garage Door Opener
- On Site
- Garage Owned
- Attached
- Garage
Carport
- None
Year Built
- 2000
Waterfront
- No
Water Source
- Public
Sewer
- Public Sewer
Community Info
HOA Fee
- $155
- Frequency: Monthly
Taxes
- Annual amount: $6,787.00
- Tax year: 2023
Senior Community
- No
Features
- Clubhouse, Pool, Tennis Court(s), Lake, Curbs, Sidewalks, Street Lights, Paved Streets
Location
- City: Huntley
- County/Parrish: McHenry
- Township: Grafton
Listing courtesy of: Robert Nelson, Huntley Realty Listing Agent Contact Information: [email protected]
Source: Mred
MLS ID: 12350961
Based on information submitted to the MLS GRID as of Jun 14, 2025, 11:30pm PDT. All data is obtained from various sources and may not have been verified by broker or MLS GRID. Supplied Open House Information is subject to change without notice. All information should be independently reviewed and verified for accuracy. Properties may or may not be listed by the office/agent presenting the information.
Want to learn more about Sun City Huntley?
Here is the community real estate expert who can answer your questions, take you on a tour, and help you find the perfect home.
Get started today with your personalized 55+ search experience!
Homes Sold:
55+ Homes Sold:
Sold for this Community:
Avg. Response Time:
Community Key Facts
Age Restrictions
- 55+
Amenities & Lifestyle
- See Sun City Huntley amenities
- See Sun City Huntley clubs, activities, and classes
Homes in Community
- Total Homes: 5,489
- Home Types: Single-Family, Attached, Condos
Gated
- No
Construction
- Construction Dates: 1998 - 2013
- Builder: Del Webb
Similar homes in this community
Popular cities in Illinois
The following amenities are available to Sun City Huntley - Huntley, IL residents:
- Clubhouse/Amenity Center
- Golf Course
- Restaurant
- Fitness Center
- Indoor Pool
- Outdoor Pool
- Aerobics & Dance Studio
- Indoor Walking Track
- Hobby & Game Room
- Card Room
- Ceramics Studio
- Arts & Crafts Studio
- Sewing Studio
- Woodworking Shop
- Ballroom
- Performance/Movie Theater
- Computers
- Library
- Billiards
- Walking & Biking Trails
- Tennis Courts
- Bocce Ball Courts
- Horseshoe Pits
- Softball/Baseball Field
- Volleyball Court
- Lakes - Scenic Lakes & Ponds
- Lakes - Fishing Lakes
- Gardening Plots
- Parks & Natural Space
- Playground for Grandkids
There are plenty of activities available in Sun City Huntley. Here is a sample of some of the clubs, activities and classes offered here.
- Bowling
- 16" Softball league
- Stingrays (swimming club)
- Canasta
- Cribbage
- Euchre
- Mah Jongg
- Pinochle
- Skip Bo
- Scrabble
- Dominos
- NY Metro
- Clayground (Pottery)
- Crafting Memories
- Sew'n Sews (Sewing)
- Woodchucks (Woodworking)
- Amateur Radio
- Current Events
- Investors
- Symposium
- Sun City Historians
- Creative Writing
- Concert Band
- Prairie Singers
- Theatre Company
- Chime Choir
- Jazz Band
- Sonshine Boys
- String Orchestra
- A Thoughtful Bible Study
- Gods Girls
- Precept Inductive Bible Study
- Shalom Group
- Spiritual Conversations
- Spiritual Health
- Breast Cancer Support 1st
- Grief Support
- Stroke Survivors Support Group
- Women Helping Women in Crisis
- Gardening
- Genealogy
- RV Travelers
- Sun City Singles
- Lions of Sun City
- Red Hatters








