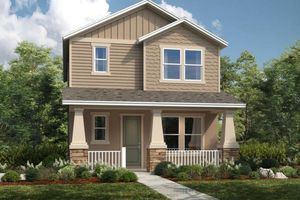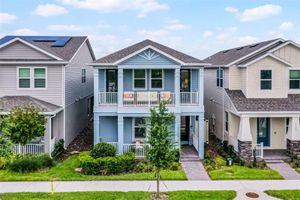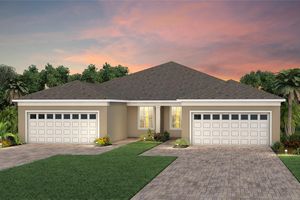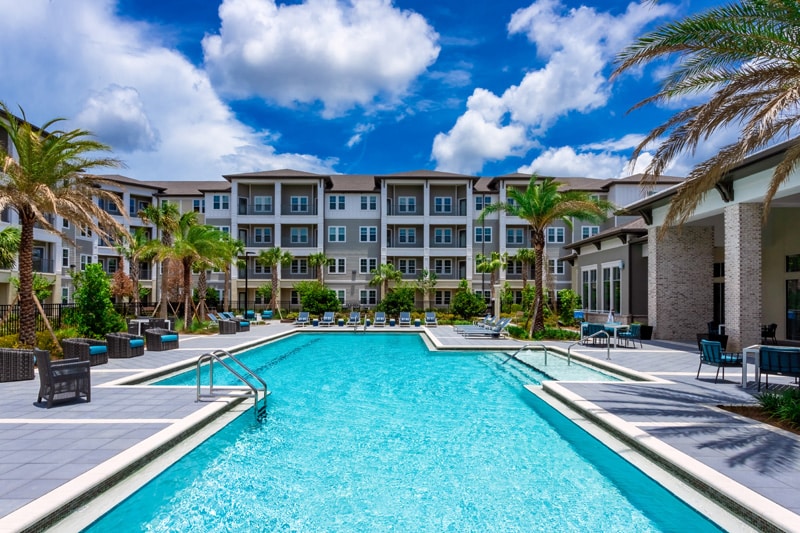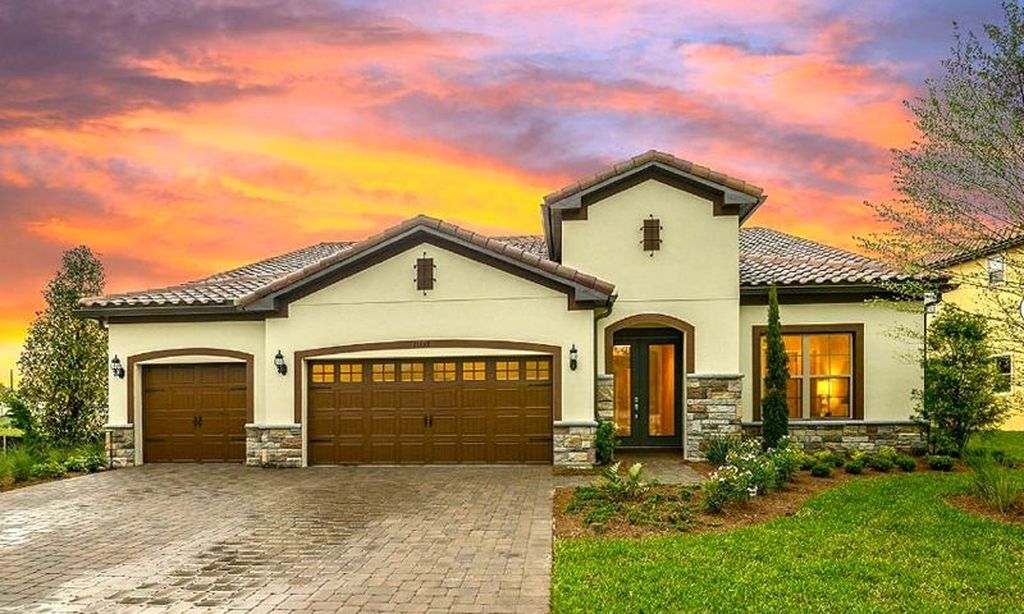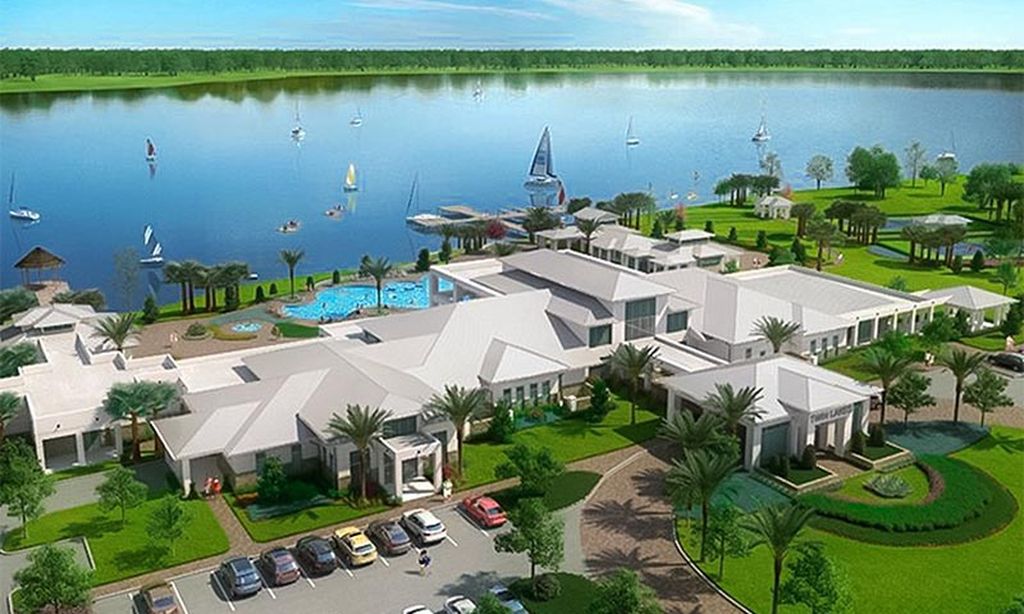- 5 beds
- 4 baths
- 3,429 sq ft
13081 Sunrise Harvest Dr, Winter Garden, FL, 34787
Community: Del Webb Oasis
-
Home type
Single family
-
Year built
2025
-
Lot size
6,394 sq ft
-
Price per sq ft
$241
-
Taxes
$2402 / Yr
-
HOA fees
$101 / Mo
-
Last updated
Today
Questions? Call us: (689) 407-6638
Overview
Under Construction. New Home by RockWell Homes – Frost Plan lot #104. Discover the elegance and comfort of a luxurious new home designed to meet all your needs. This stunning home features 5 bedrooms, 4 bathrooms, and a spacious layout that includes both a primary suite and a guest bedroom on the first floor, making it ideal for multi-generational living or hosting visitors. The Frost plan also boasts an oversized covered front patio, a beautiful 8-foot front door, and a covered backyard lanai for seamless indoor-outdoor living. Step into the heart of the home, where the chef-inspired kitchen features a large eat-in island, stainless steel appliances, including a cooktop, oven, microwave, and dishwasher, and an undermount sink with a Delta faucet. The kitchen is further enhanced with a ceramic tile backsplash, upgraded 42-inch cabinets, abundant solid surface countertop space, and a huge walk-in pantry, offering both style and practicality for meal preparation and storage. The upgraded flooring and lighting package throughout the home complete the modern, elegant aesthetic. The luxurious primary suite is located on the first floor for ultimate convenience and privacy. It includes a dual-sink vanity with Delta faucets, a ceramic tile shower with a glass enclosure, ceramic tile flooring, and a lighting package. A spacious walk-in closet and towel bars add to the functionality and style of this retreat. Also located on the first floor, the secondary suite offers a full bath with ceramic tile flooring, a ceramic tile tub/shower surround, Delta faucets, a lighting package, and towel bars, ensuring comfort and convenience for guests or family members. Upstairs, you’ll find three additional secondary bedrooms, each with generous closet space and access to two additional bathrooms, which feature ceramic tile flooring, Delta faucets, lighting packages, and towel bars. The Frost plan also includes a gameroom, perfect for family entertainment or as a versatile space for play, work, or relaxation. The home is designed with energy-efficient construction and dual-pane energy-efficient windows, keeping your energy costs down while ensuring comfort throughout the year. Additional features of this new home include a full landscaping package, a full sprinkler system, a garage door opener, covered back yard lanai, oversized backyard space for pool, upgraded flooring throughout, and a new home warranty for added peace of mind. With its spacious layout, luxurious finishes, and modern amenities, the Frost plan by RockWell Homes is the perfect choice for those seeking both elegance and functionality in their next home.
Interior
Appliances
- Cooktop, Dishwasher, Disposal, Gas Water Heater, Microwave, Range Hood, Tankless Water Heater
Bedrooms
- Bedrooms: 5
Bathrooms
- Total bathrooms: 4
- Full baths: 4
Laundry
- Electric Dryer Hookup
- Gas Dryer Hookup
- Laundry Room
- Washer Hookup
Cooling
- Central Air, Zoned
Heating
- Central, Zoned
Fireplace
- None
Features
- High Ceilings, Open Floorplan, Main Level Primary, Split Bedrooms, Thermostat, Walk-In Closet(s)
Levels
- Two
Size
- 3,429 sq ft
Exterior
Patio & Porch
- Covered, Front Porch, Rear Porch
Roof
- Shingle
Garage
- Attached
- Garage Spaces: 2
- Driveway
- Garage Door Opener
- On Street
Carport
- None
Year Built
- 2025
Lot Size
- 0.15 acres
- 6,394 sq ft
Waterfront
- No
Water Source
- Public
Sewer
- Public Sewer
Community Info
HOA Fee
- $101
- Frequency: Monthly
- Includes: Maintenance, Park, Playground, Pool
Taxes
- Annual amount: $2,402.00
- Tax year: 2024
Senior Community
- No
Features
- Community Mailbox, Dog Park, Park, Playground, Pool, Sidewalks, Street Lights
Location
- City: Winter Garden
- County/Parrish: Orange
- Township: 24
Listing courtesy of: Abigail Belchick, OLYMPUS EXECUTIVE REALTY INC, 407-469-0090
Source: Stellar
MLS ID: O6310740
Listings courtesy of Stellar MLS as distributed by MLS GRID. Based on information submitted to the MLS GRID as of Jul 06, 2025, 05:00pm PDT. All data is obtained from various sources and may not have been verified by broker or MLS GRID. Supplied Open House Information is subject to change without notice. All information should be independently reviewed and verified for accuracy. Properties may or may not be listed by the office/agent presenting the information. Properties displayed may be listed or sold by various participants in the MLS.
Want to learn more about Del Webb Oasis?
Here is the community real estate expert who can answer your questions, take you on a tour, and help you find the perfect home.
Get started today with your personalized 55+ search experience!
Homes Sold:
55+ Homes Sold:
Sold for this Community:
Avg. Response Time:
Community Key Facts
Age Restrictions
- 55+
Amenities & Lifestyle
- See Del Webb Oasis amenities
- See Del Webb Oasis clubs, activities, and classes
Homes in Community
- Total Homes: 422
- Home Types: Single-Family, Attached
Gated
- Yes
Construction
- Construction Dates: 2020 - Present
- Builder: Del Webb
Similar homes in this community
Popular cities in Florida
The following amenities are available to Del Webb Oasis - Winter Garden, FL residents:
- Clubhouse/Amenity Center
- Fitness Center
- Outdoor Pool
- Pickleball Courts
- Outdoor Patio
- Multipurpose Room
- Spa
There are plenty of activities available in Del Webb Oasis. Here is a sample of some of the clubs, activities and classes offered here.
- Pickleball

